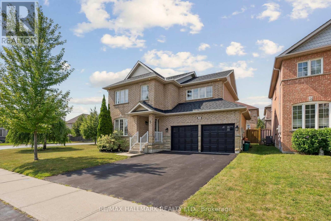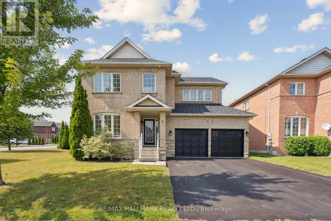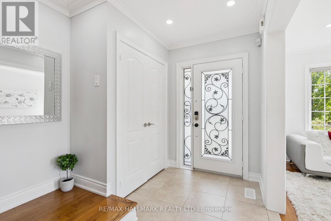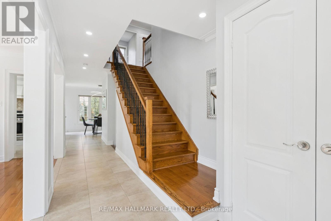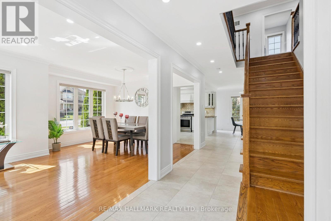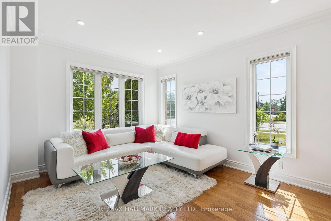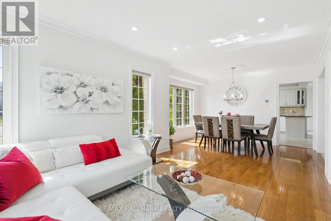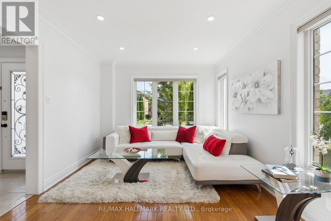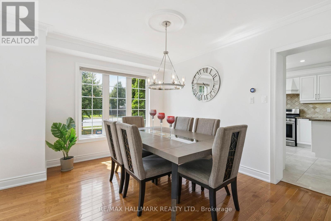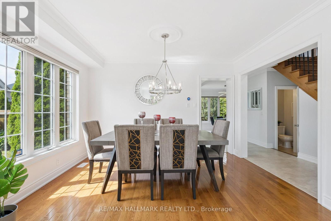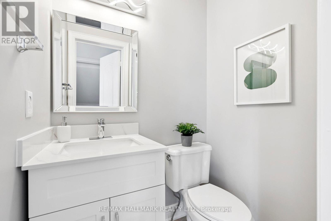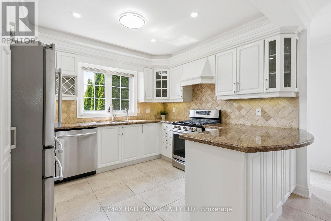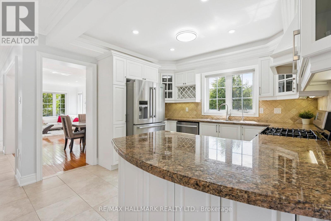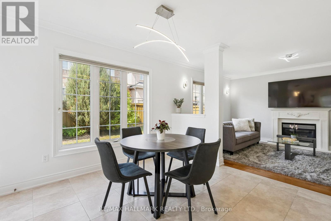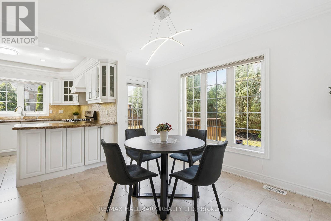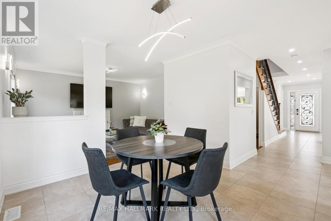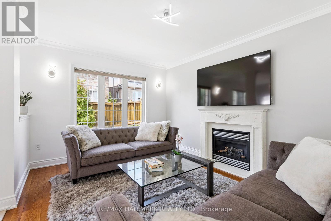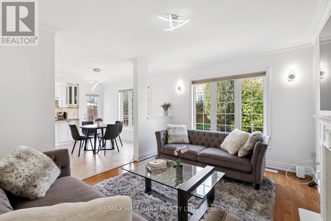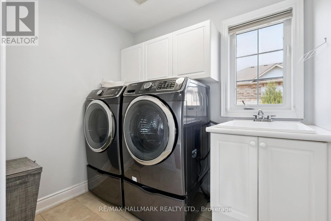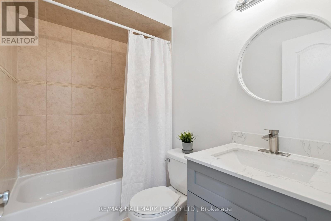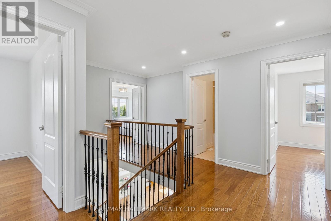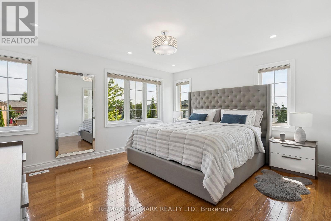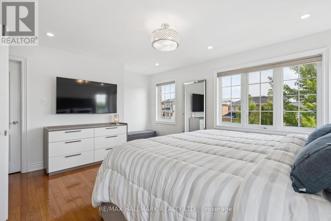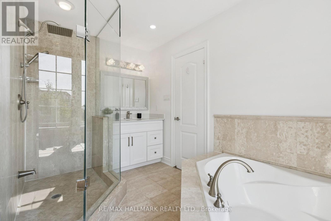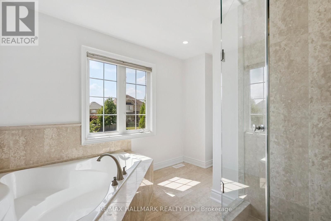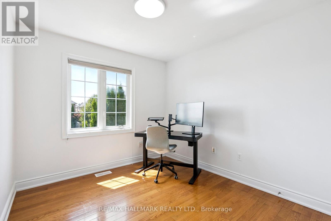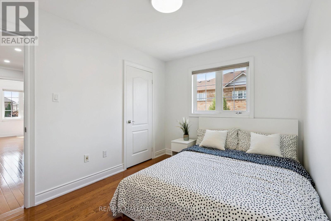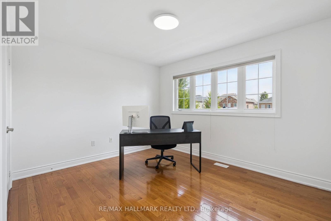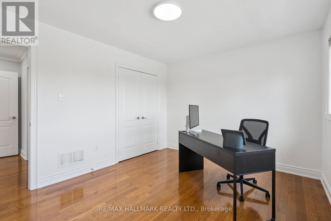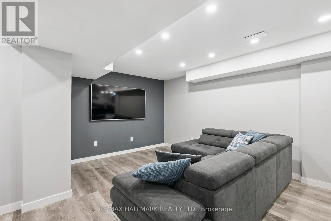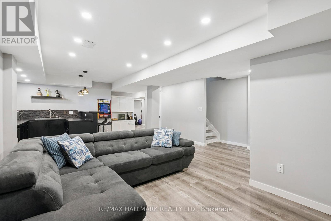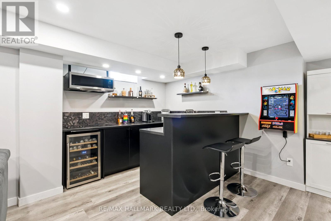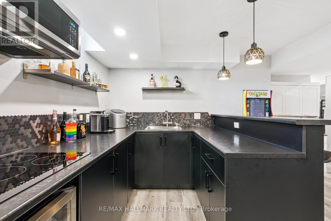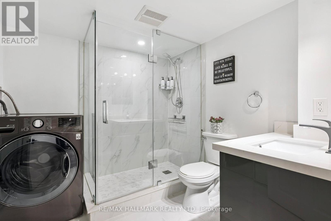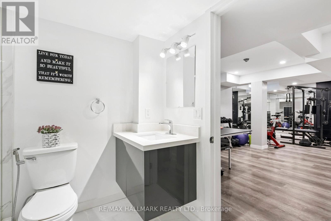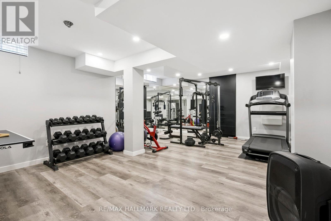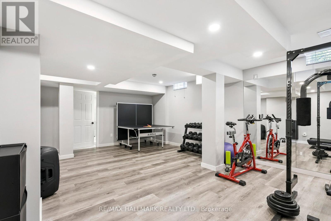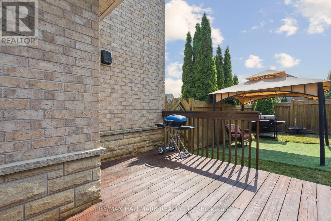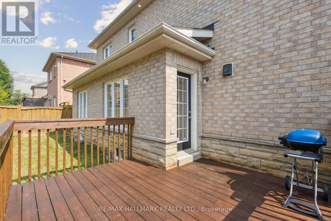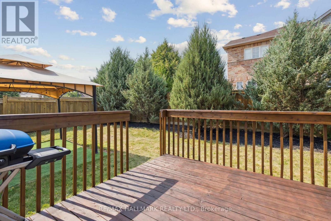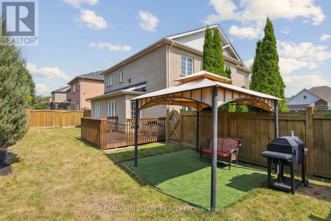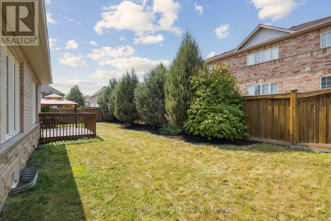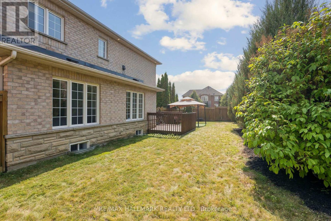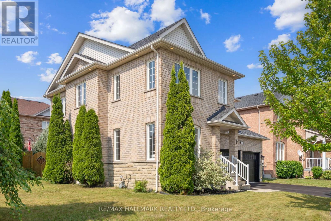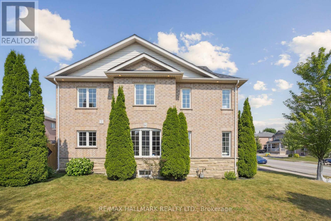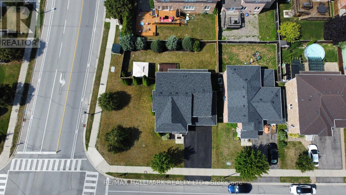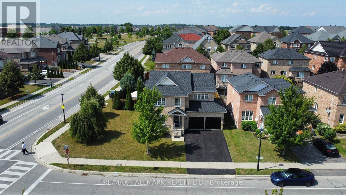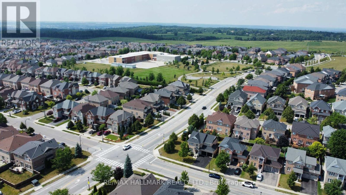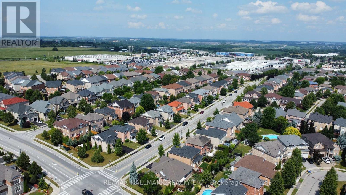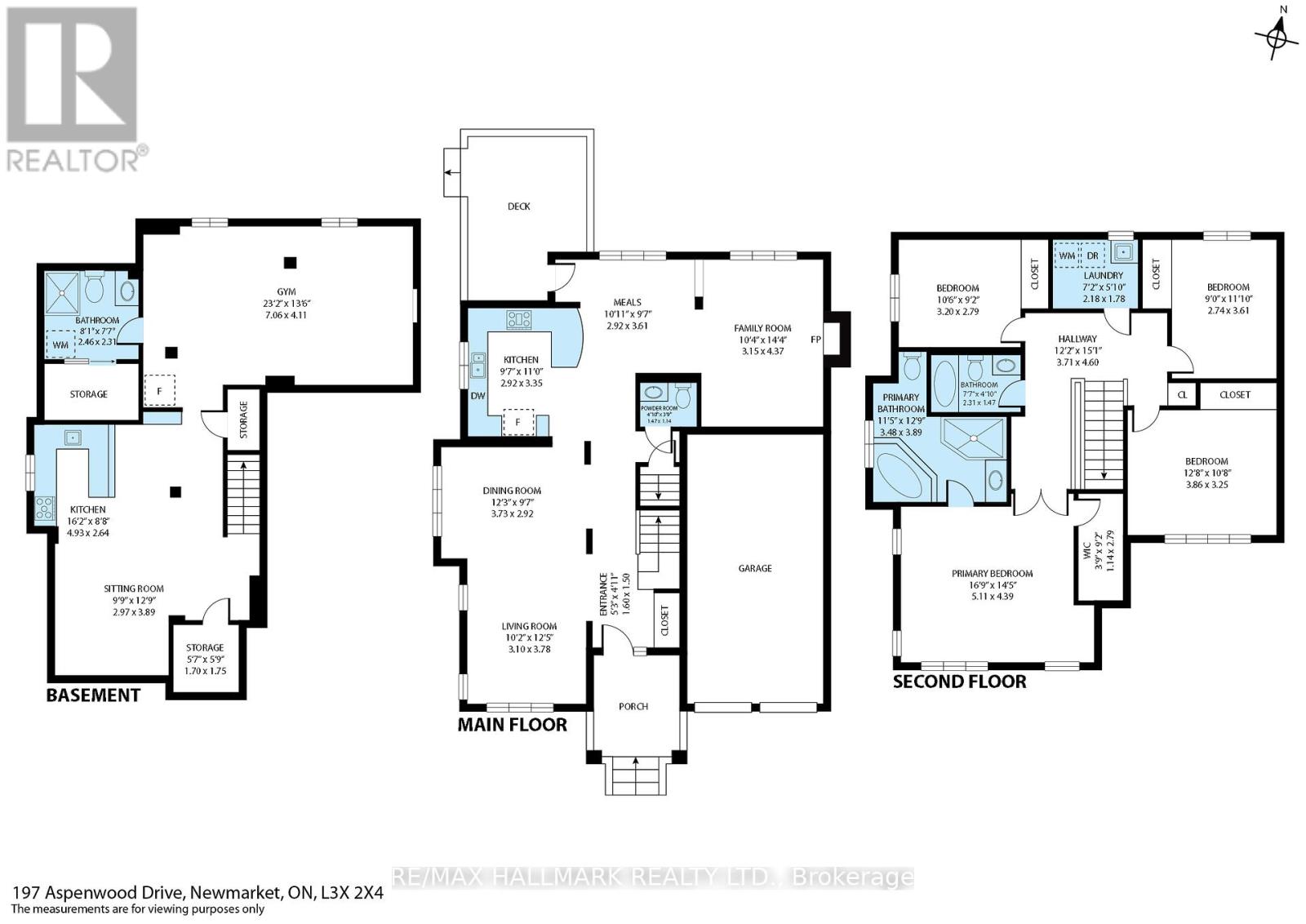197 Aspenwood Drive Newmarket, Ontario L3X 2X4
$1,398,000
Pride of ownership shines in this beautiful detached home situated on a premium corner lot in the highly desirable Woodland Hill community, this property offers space, style, and an unbeatable location. The main level features gleaming hardwood floors, elegant crown moulding, and a bright open layout perfect for family living and entertaining. Large windows flood the space full of natural light. The large, updated kitchen is the heart of the home with granite counters, stainless steel appliances, and plenty of room for both cooking and gathering. Upstairs, you will find four generously sized bedrooms, including a spacious primary suite designed for comfort and relaxation and very convenient laundry room. Downstairs an entertainers dream professionally finished basement awaits with a beautiful kitchen and modern washroom including a second laundry. When you're ready step outside to enjoy your private backyard retreat, offering ample space for outdoor dining, play, or simply unwinding. Located just minutes from the GO Train, GO Bus, shopping, parks, and top-rated schools, with quick access to both Hwy 400 and 404, this home combines convenience with the warmth of a family-friendly neighbourhood. (id:61852)
Property Details
| MLS® Number | N12441537 |
| Property Type | Single Family |
| Neigbourhood | Woodland Hill |
| Community Name | Woodland Hill |
| EquipmentType | Water Heater |
| Features | Carpet Free |
| ParkingSpaceTotal | 4 |
| RentalEquipmentType | Water Heater |
Building
| BathroomTotal | 4 |
| BedroomsAboveGround | 4 |
| BedroomsTotal | 4 |
| Appliances | Dishwasher, Dryer, Garage Door Opener, Microwave, Oven, Stove, Washer, Window Coverings, Wine Fridge, Refrigerator |
| BasementDevelopment | Finished |
| BasementFeatures | Separate Entrance |
| BasementType | N/a (finished) |
| ConstructionStyleAttachment | Detached |
| CoolingType | Central Air Conditioning |
| ExteriorFinish | Brick |
| FireplacePresent | Yes |
| FlooringType | Hardwood |
| FoundationType | Concrete |
| HalfBathTotal | 1 |
| HeatingFuel | Natural Gas |
| HeatingType | Forced Air |
| StoriesTotal | 2 |
| SizeInterior | 2000 - 2500 Sqft |
| Type | House |
| UtilityWater | Municipal Water |
Parking
| Garage |
Land
| Acreage | No |
| Sewer | Sanitary Sewer |
| SizeDepth | 81 Ft ,7 In |
| SizeFrontage | 67 Ft ,1 In |
| SizeIrregular | 67.1 X 81.6 Ft ; 5489.59 Sqf |
| SizeTotalText | 67.1 X 81.6 Ft ; 5489.59 Sqf |
Rooms
| Level | Type | Length | Width | Dimensions |
|---|---|---|---|---|
| Second Level | Laundry Room | 2.18 m | 1.78 m | 2.18 m x 1.78 m |
| Second Level | Primary Bedroom | 4.99 m | 4.27 m | 4.99 m x 4.27 m |
| Second Level | Bedroom 2 | 3.85 m | 3.24 m | 3.85 m x 3.24 m |
| Second Level | Bedroom 3 | 3.62 m | 2.77 m | 3.62 m x 2.77 m |
| Second Level | Bedroom 4 | 3.11 m | 2.81 m | 3.11 m x 2.81 m |
| Main Level | Living Room | 6.86 m | 3.87 m | 6.86 m x 3.87 m |
| Main Level | Dining Room | 6.86 m | 3.87 m | 6.86 m x 3.87 m |
| Main Level | Family Room | 4.51 m | 3.09 m | 4.51 m x 3.09 m |
| Main Level | Kitchen | 3.56 m | 3.32 m | 3.56 m x 3.32 m |
| Main Level | Eating Area | 3.45 m | 3.07 m | 3.45 m x 3.07 m |
Interested?
Contact us for more information
Isaac Rosenbaum
Salesperson
9555 Yonge Street #201
Richmond Hill, Ontario L4C 9M5
Sandra Serrano-Rosenbaum
Broker
9555 Yonge Street #201
Richmond Hill, Ontario L4C 9M5
