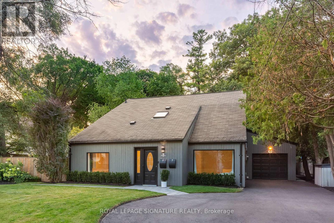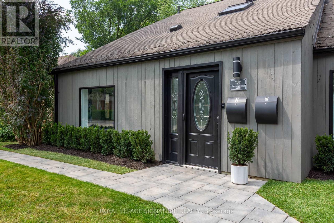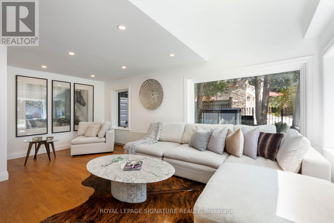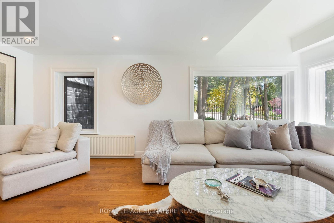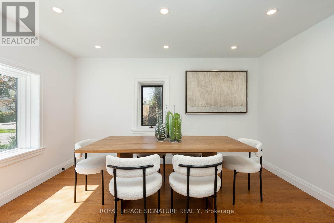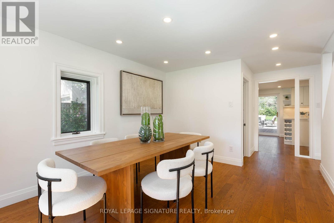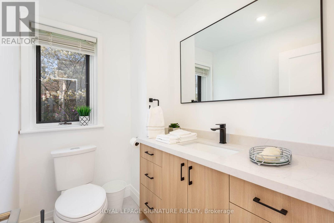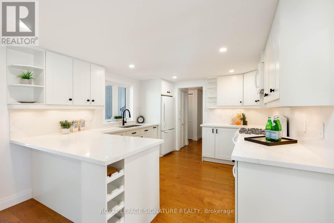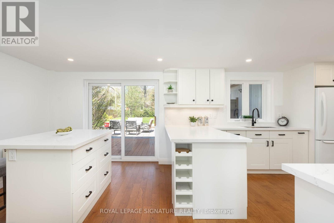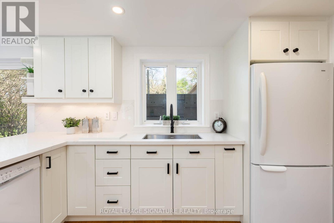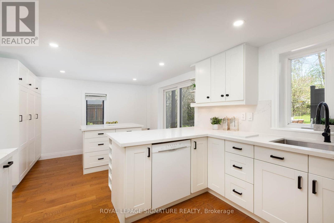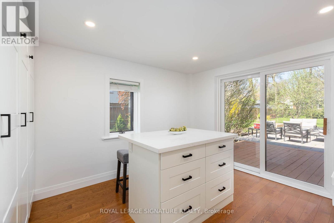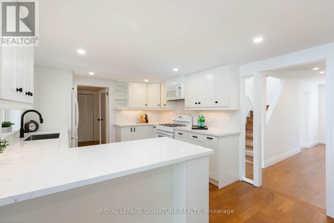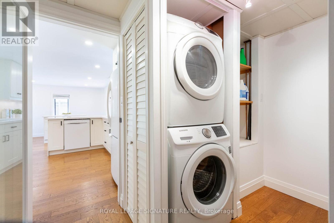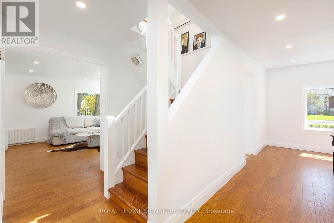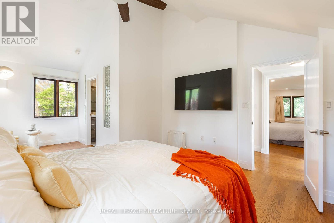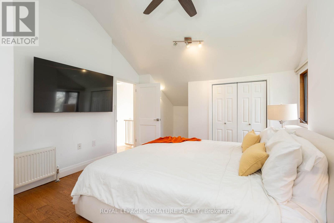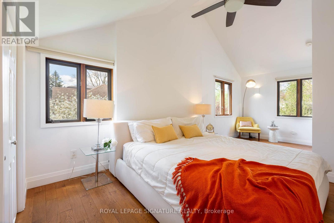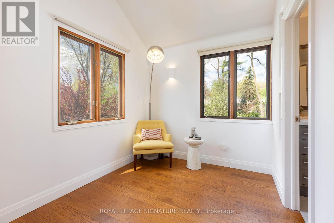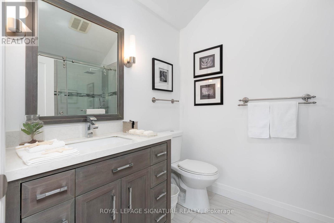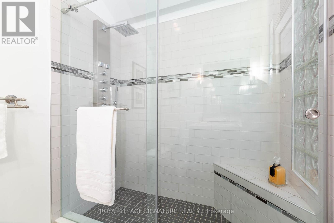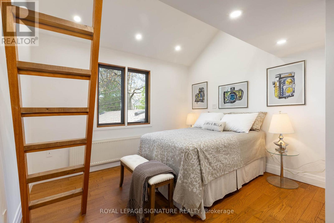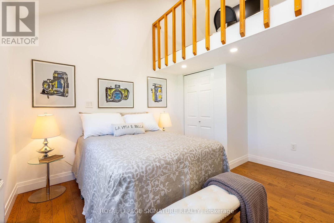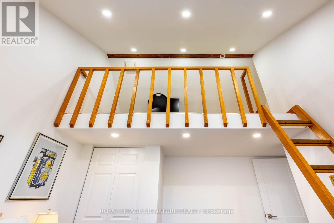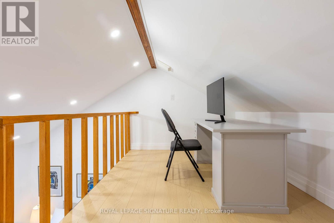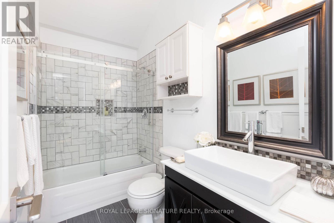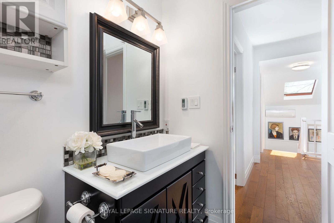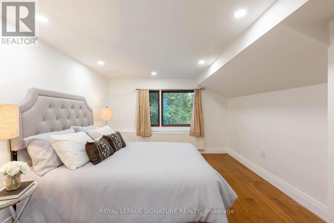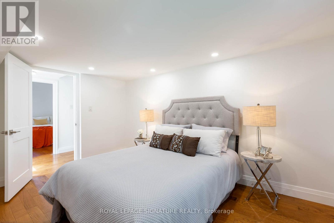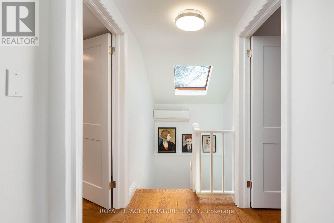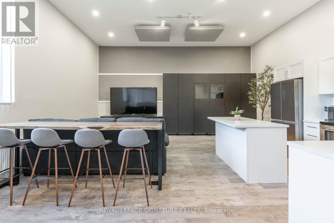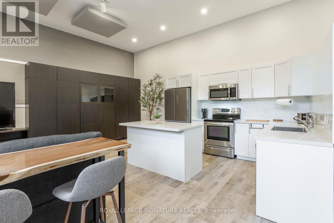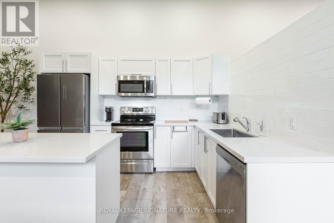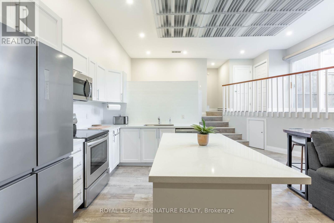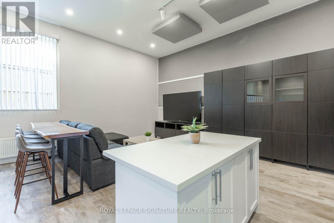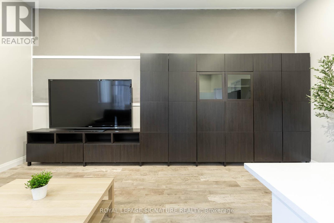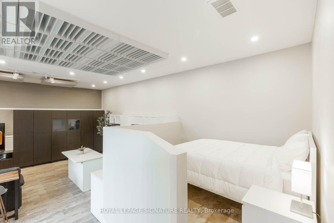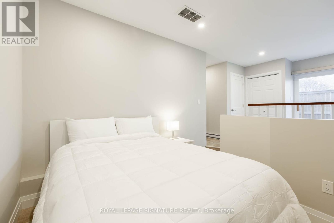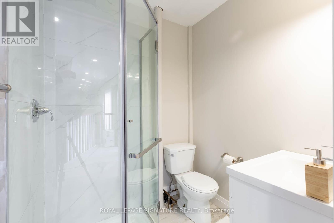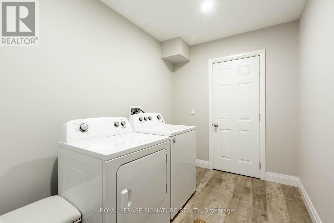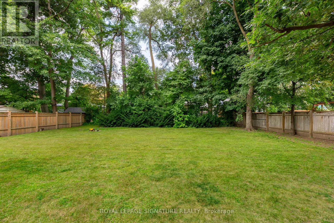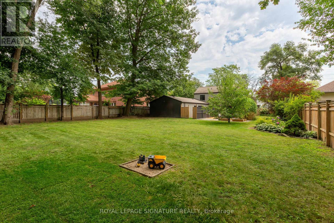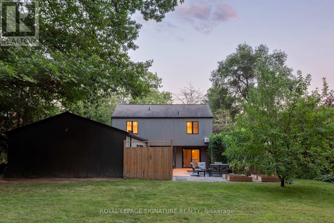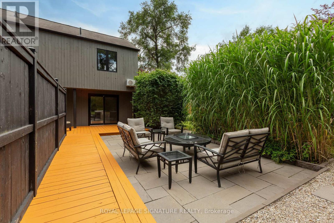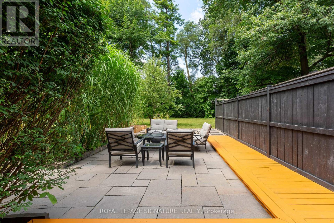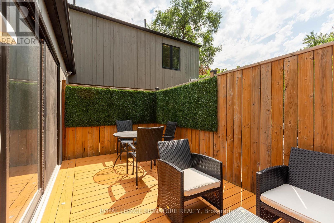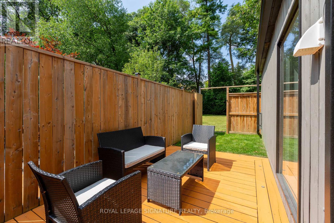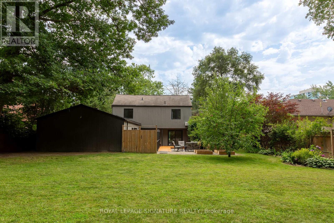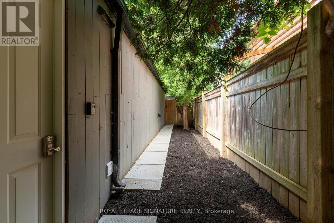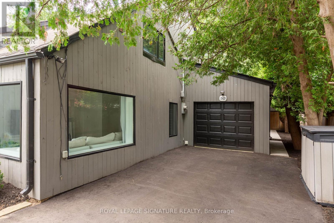1969 Balsam Avenue Mississauga, Ontario L5J 1L3
$1,449,000
Exceptional Value With This Stunningly Updated Home Featuring 4 Bedrooms & 4 Bathrooms, All Above Grade, In The Heart Of Lorne Park School District. Situated On A Highly Desired & Fabulous 75 x 190 Building Lot, This Home Has Endless Possibilities - Live In, Build, Mortgage Helper Or Turn Key Income Producing Property With Up To 100k/Yearly In Gross Rental Income Potential. Gorgeous Engineered Hardwood Floors Throughout With An Encompassing Layout That Promotes Peace & Tranquility. Lovely Eat-In Kitchen W/ Main Floor Laundry & Walk-Out Patio/Deck To A Luscious Yard & Ultimate Privacy. The Second Floor Features A Unique Primary Bedroom W/ Vaulted Ceilings & Ensuite, Accompanied By Generous Sized Bedrooms Including A Loft Space Perfect For Work Or Play. Added Bonus Is The Great Room - A Gem Like No Other With 12ft Ceilings Offering A Brooklyn Style Soft Loft Feel Equipped W/ A Second Kitchen & Walk-Out To Its Own Private Terrace, It Is Truly The Ultimate Family Room, In-Law Suite or Award Winning Short-Term Rental. Rare Two Private Driveways W/ Parking For Up To 9 Cars Or A 4 Minute Walk To Clarkson GO Station Makes Commuting Both Stress Free & Breezy W/ Express Trains Reaching Union Station In Just 26 Minutes. Walking Distance To The Best Of Clarkson, This Property Is Truly One Of A Kind. (id:61852)
Property Details
| MLS® Number | W12486833 |
| Property Type | Single Family |
| Neigbourhood | Clarkson |
| Community Name | Clarkson |
| AmenitiesNearBy | Public Transit, Schools, Park |
| CommunityFeatures | Community Centre |
| Features | Carpet Free |
| ParkingSpaceTotal | 10 |
Building
| BathroomTotal | 4 |
| BedroomsAboveGround | 4 |
| BedroomsTotal | 4 |
| BasementType | Partial |
| ConstructionStyleAttachment | Detached |
| CoolingType | Wall Unit |
| ExteriorFinish | Wood |
| FlooringType | Hardwood, Laminate |
| FoundationType | Block |
| HalfBathTotal | 1 |
| HeatingFuel | Natural Gas |
| HeatingType | Radiant Heat |
| StoriesTotal | 2 |
| SizeInterior | 2000 - 2500 Sqft |
| Type | House |
| UtilityWater | Municipal Water |
Parking
| Attached Garage | |
| Garage |
Land
| Acreage | No |
| FenceType | Fenced Yard |
| LandAmenities | Public Transit, Schools, Park |
| Sewer | Sanitary Sewer |
| SizeDepth | 189 Ft ,9 In |
| SizeFrontage | 75 Ft |
| SizeIrregular | 75 X 189.8 Ft |
| SizeTotalText | 75 X 189.8 Ft |
Rooms
| Level | Type | Length | Width | Dimensions |
|---|---|---|---|---|
| Second Level | Primary Bedroom | 3.76 m | 6.41 m | 3.76 m x 6.41 m |
| Second Level | Bedroom 2 | 4.14 m | 3.19 m | 4.14 m x 3.19 m |
| Second Level | Bedroom 3 | 3.36 m | 3.83 m | 3.36 m x 3.83 m |
| Second Level | Loft | 4.02 m | 2.38 m | 4.02 m x 2.38 m |
| Basement | Family Room | 7.16 m | 6.35 m | 7.16 m x 6.35 m |
| Ground Level | Living Room | 3.92 m | 5.88 m | 3.92 m x 5.88 m |
| Ground Level | Dining Room | 3.31 m | 5.65 m | 3.31 m x 5.65 m |
| Ground Level | Kitchen | 3.26 m | 3.43 m | 3.26 m x 3.43 m |
| Ground Level | Mud Room | 3.48 m | 2.16 m | 3.48 m x 2.16 m |
| Ground Level | Bedroom 4 | 3.01 m | 2.88 m | 3.01 m x 2.88 m |
https://www.realtor.ca/real-estate/29042318/1969-balsam-avenue-mississauga-clarkson-clarkson
Interested?
Contact us for more information
Rene Jagsz
Broker
30 Eglinton Ave W Ste 7
Mississauga, Ontario L5R 3E7
