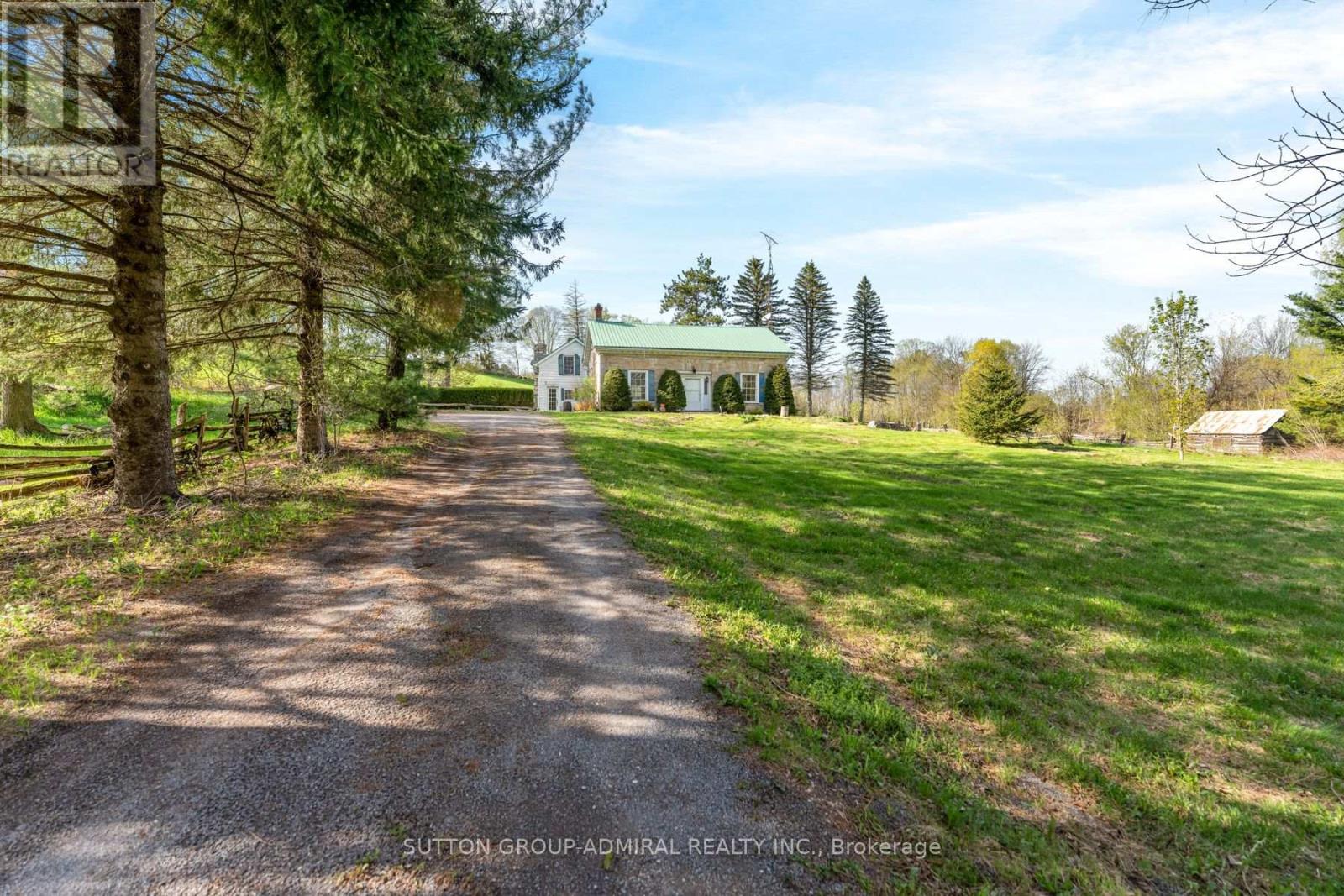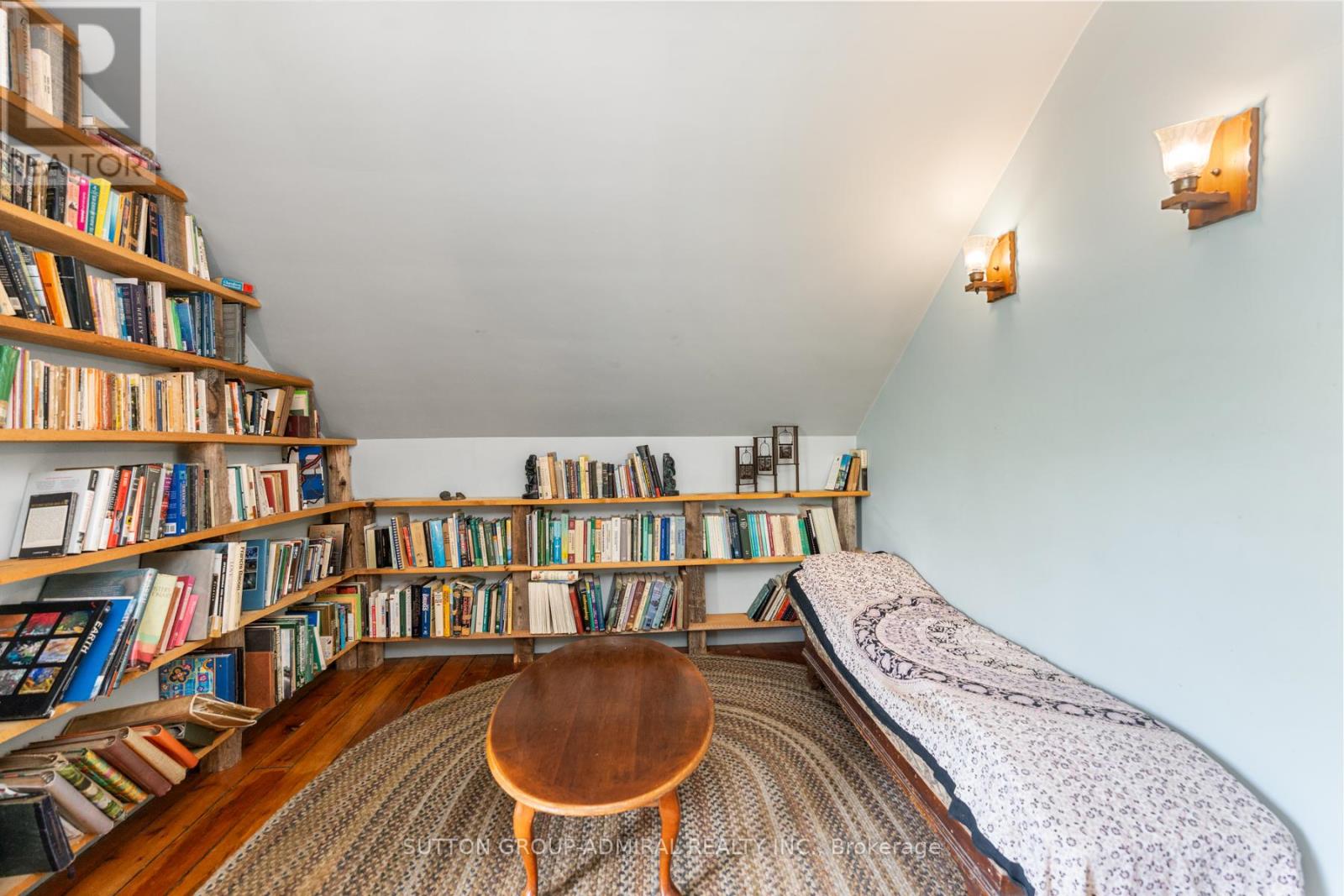1967 Moira Road Centre Hastings, Ontario K0K 2Y0
$579,000
Step into timeless character and bucolic charm with this one-of-a-kind home nestled on 2.71 acres in beautiful Centre Hastings. This property features a solid stone construction, a 2-storey dwelling built in the late 1800s. With over 3290 sq ft of living space, this distinctive property is rich in history and full of original features. This cozy yet spacious home offers a large living room, dining room, family room, 5 bedrooms and 2 bathrooms, perfect for a creative buyer looking to bring their vision to life. Enjoy the peaceful views and the quiet privacy that this home offers. Vacant and ready for your ideas, this unique property is a rare opportunity for those seeking charm, character and country serenity. Possession can be negotiated. Has already gone through probate. This property is an estate sale and is being sold in As-Is, Where-IS condition. (id:61852)
Property Details
| MLS® Number | X12136576 |
| Property Type | Single Family |
| Community Name | Centre Hastings |
| ParkingSpaceTotal | 6 |
| Structure | Shed |
Building
| BathroomTotal | 2 |
| BedroomsAboveGround | 4 |
| BedroomsTotal | 4 |
| Appliances | Dishwasher, Dryer, Oven, Stove, Washer, Refrigerator |
| BasementType | Full |
| ConstructionStyleAttachment | Detached |
| ExteriorFinish | Stone, Aluminum Siding |
| FireProtection | Alarm System |
| FireplacePresent | Yes |
| FoundationType | Unknown |
| HalfBathTotal | 1 |
| HeatingFuel | Electric |
| HeatingType | Baseboard Heaters |
| StoriesTotal | 2 |
| SizeInterior | 3000 - 3500 Sqft |
| Type | House |
Parking
| No Garage |
Land
| Acreage | No |
| Sewer | Septic System |
| SizeDepth | 246 Ft ,6 In |
| SizeFrontage | 475 Ft ,4 In |
| SizeIrregular | 475.4 X 246.5 Ft ; 2.71 Acres Per Mpac, Irregular |
| SizeTotalText | 475.4 X 246.5 Ft ; 2.71 Acres Per Mpac, Irregular |
Rooms
| Level | Type | Length | Width | Dimensions |
|---|---|---|---|---|
| Second Level | Primary Bedroom | 4.29 m | 3.56 m | 4.29 m x 3.56 m |
| Second Level | Bedroom 2 | 4.29 m | 3.3 m | 4.29 m x 3.3 m |
| Second Level | Bedroom 3 | 3.34 m | 2.84 m | 3.34 m x 2.84 m |
| Main Level | Living Room | 5.33 m | 7.85 m | 5.33 m x 7.85 m |
| Main Level | Dining Room | 4.23 m | 3.87 m | 4.23 m x 3.87 m |
| Main Level | Kitchen | 5.52 m | 3.87 m | 5.52 m x 3.87 m |
| Main Level | Family Room | 5.1 m | 4.67 m | 5.1 m x 4.67 m |
| Main Level | Foyer | 2.59 m | 2.81 m | 2.59 m x 2.81 m |
| Upper Level | Bedroom | 4.96 m | 3.75 m | 4.96 m x 3.75 m |
| Upper Level | Study | 4.96 m | 2.99 m | 4.96 m x 2.99 m |
https://www.realtor.ca/real-estate/28287576/1967-moira-road-centre-hastings-centre-hastings
Interested?
Contact us for more information
Carmela Rzhevsky
Salesperson
1206 Centre Street
Thornhill, Ontario L4J 3M9
















































