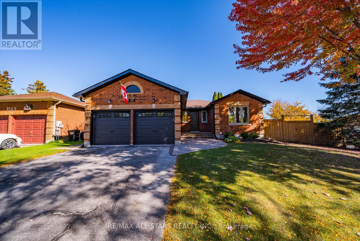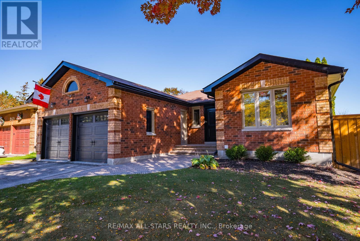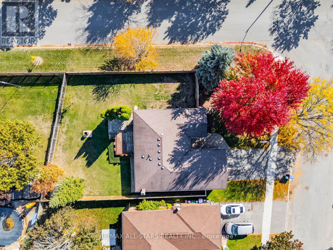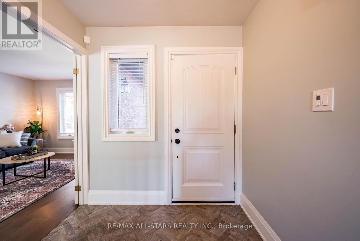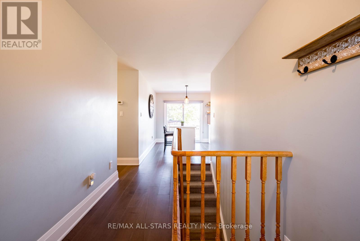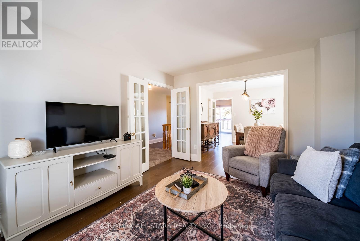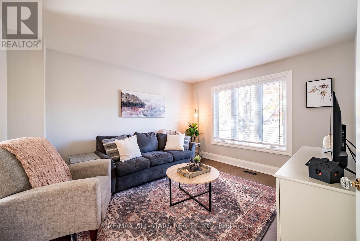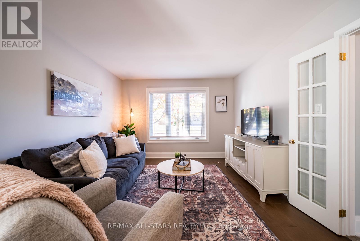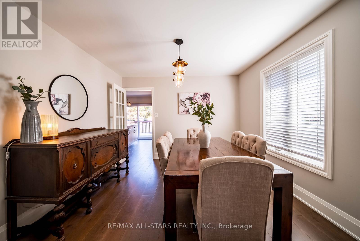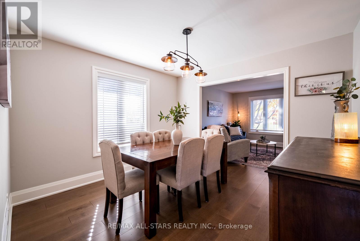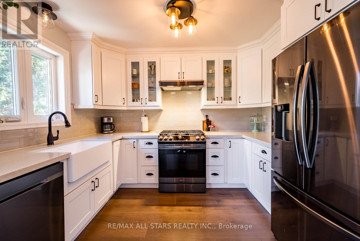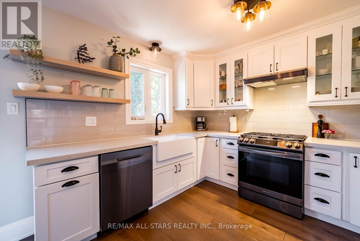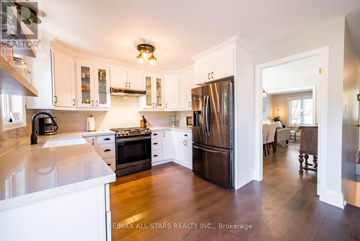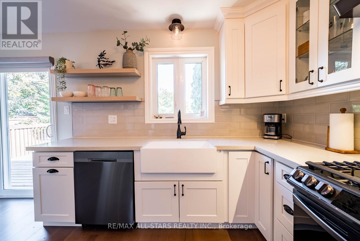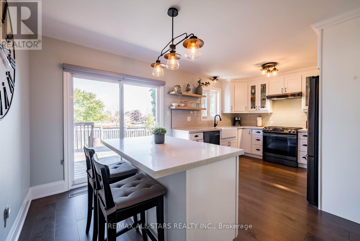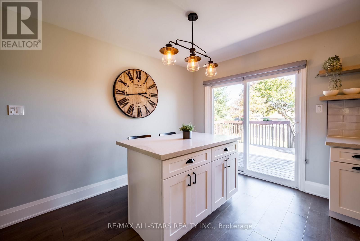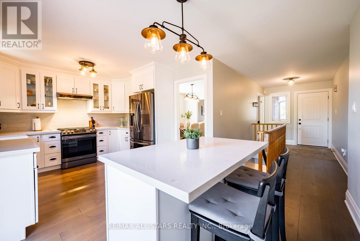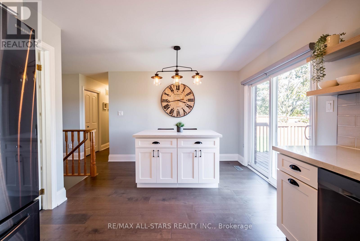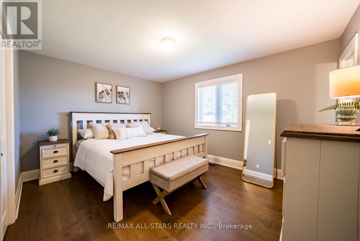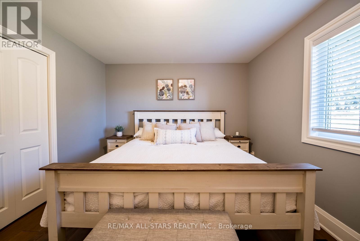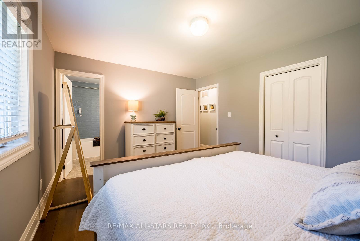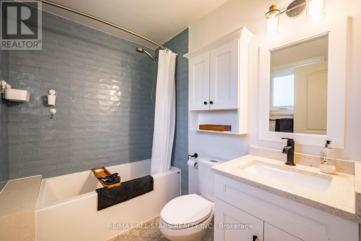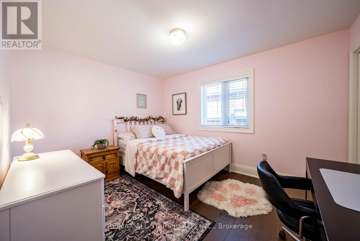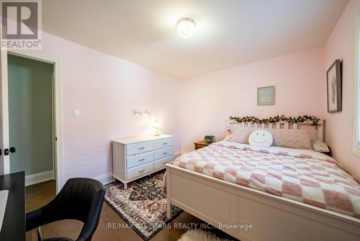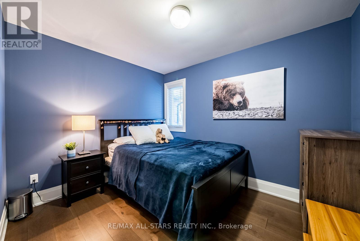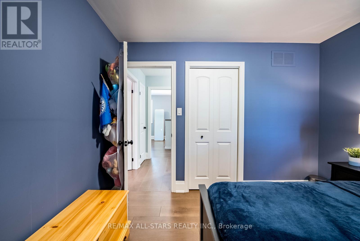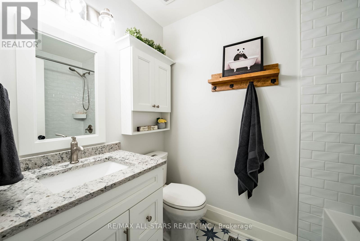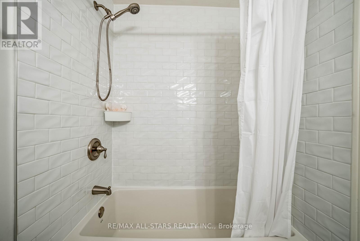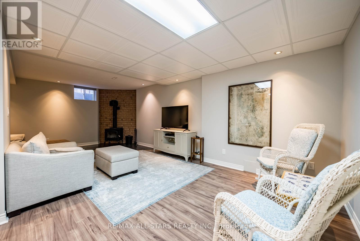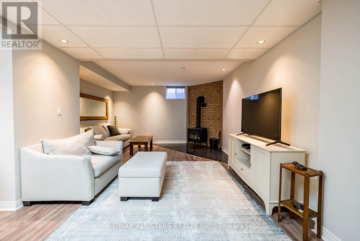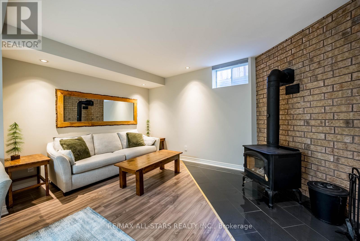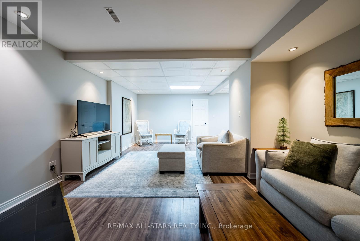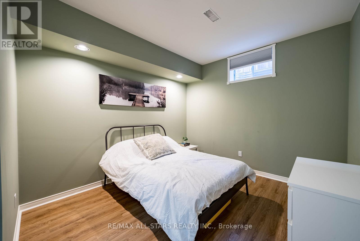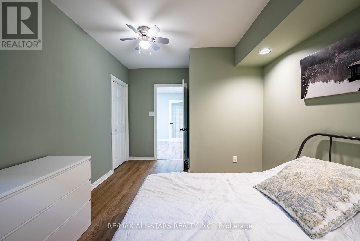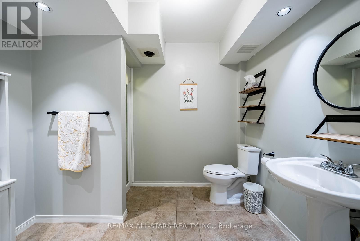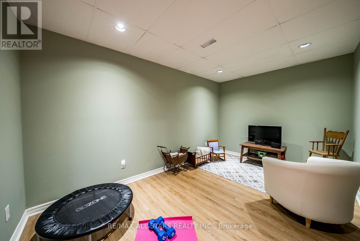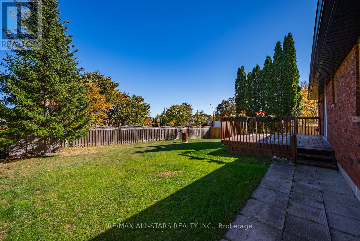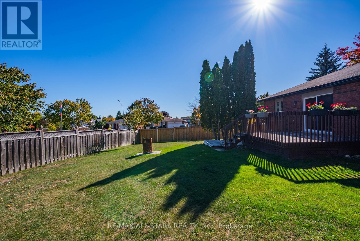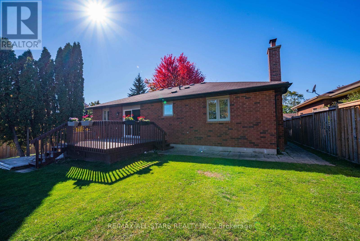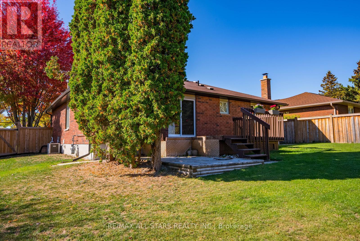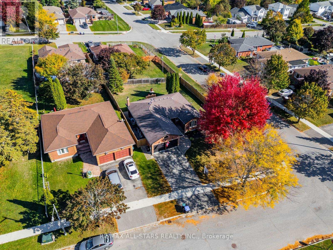1967 Annecca Street Innisfil, Ontario L9S 1W7
$799,000
Welcome to 1967 Annecca Street - where comfort, style, and care come together in perfect harmony.This beautifully renovated 3 + 1 bedroom, 3-bath bungalow sits on a sun-filled 63' x 113' corner lot in the heart of Innisfil, offering the perfect balance of modern living and small-town charm. From its picture-perfect curb appeal and double car garage to its thoughtful interior updates, every detail reflects true pride of ownership.Step inside to a warm and inviting open-concept living and dining area designed for connection and entertaining. The modern kitchen is a showpiece-complete with white cabinetry, stone countertops, a large island, and sleek black matte appliances. Walk out through sliding doors to your private backyard retreat, featuring a spacious deck, gas BBQ hookup, hot tub connection, and plenty of room for outdoor enjoyment. The main level offers three bright and comfortable bedrooms, including a primary suite with a private 4-piece ensuite, while the lower level extends your living space with a cozy family room anchored by a wood-burning stove, a playroom, a guest bedroom, and a full bath.Set in a friendly neighbourhood just minutes to Innisfil Beach, parks, schools, and shopping, this home isn't just move-in ready - it's ready to be loved. A perfect place to grow, gather, and create lasting memories. (id:61852)
Property Details
| MLS® Number | N12469923 |
| Property Type | Single Family |
| Community Name | Alcona |
| AmenitiesNearBy | Beach, Schools, Park |
| CommunityFeatures | School Bus, Community Centre |
| EquipmentType | Water Heater |
| Features | Carpet Free |
| ParkingSpaceTotal | 6 |
| RentalEquipmentType | Water Heater |
| Structure | Deck |
Building
| BathroomTotal | 3 |
| BedroomsAboveGround | 3 |
| BedroomsBelowGround | 1 |
| BedroomsTotal | 4 |
| Amenities | Fireplace(s) |
| Appliances | Garage Door Opener Remote(s), Dishwasher, Dryer, Garage Door Opener, Stove, Washer, Window Coverings, Refrigerator |
| ArchitecturalStyle | Bungalow |
| BasementDevelopment | Finished |
| BasementType | Full (finished) |
| ConstructionStyleAttachment | Detached |
| CoolingType | Central Air Conditioning |
| ExteriorFinish | Brick |
| FireplacePresent | Yes |
| FireplaceTotal | 1 |
| FlooringType | Hardwood, Laminate |
| FoundationType | Concrete |
| HeatingFuel | Natural Gas |
| HeatingType | Forced Air |
| StoriesTotal | 1 |
| SizeInterior | 1100 - 1500 Sqft |
| Type | House |
| UtilityWater | Municipal Water |
Parking
| Attached Garage | |
| Garage |
Land
| Acreage | No |
| FenceType | Fenced Yard |
| LandAmenities | Beach, Schools, Park |
| Sewer | Sanitary Sewer |
| SizeDepth | 113 Ft ,3 In |
| SizeFrontage | 62 Ft ,10 In |
| SizeIrregular | 62.9 X 113.3 Ft |
| SizeTotalText | 62.9 X 113.3 Ft |
Rooms
| Level | Type | Length | Width | Dimensions |
|---|---|---|---|---|
| Basement | Bedroom 4 | 4.49 m | 3.1 m | 4.49 m x 3.1 m |
| Basement | Recreational, Games Room | 7.57 m | 6.15 m | 7.57 m x 6.15 m |
| Basement | Exercise Room | 4.39 m | 3.8 m | 4.39 m x 3.8 m |
| Main Level | Living Room | 4.02 m | 3.46 m | 4.02 m x 3.46 m |
| Main Level | Dining Room | 3.45 m | 3.36 m | 3.45 m x 3.36 m |
| Main Level | Kitchen | 5.5 m | 3.28 m | 5.5 m x 3.28 m |
| Main Level | Primary Bedroom | 4.25 m | 3.39 m | 4.25 m x 3.39 m |
| Main Level | Bedroom 2 | 3.27 m | 2.73 m | 3.27 m x 2.73 m |
| Main Level | Bedroom 3 | 3.79 m | 3.12 m | 3.79 m x 3.12 m |
https://www.realtor.ca/real-estate/29006165/1967-annecca-street-innisfil-alcona-alcona
Interested?
Contact us for more information
Dolores Trentadue
Salesperson
155 Mostar St #1-2
Stouffville, Ontario L4A 0G2
Sonya Torres
Salesperson
155 Mostar St #1-2
Stouffville, Ontario L4A 0G2
Kristy Karkanas
Salesperson
155 Mostar St #1-2
Stouffville, Ontario L4A 0G2
Sandra Rima Kubursy
Salesperson
155 Mostar St #1-2
Stouffville, Ontario L4A 0G2
