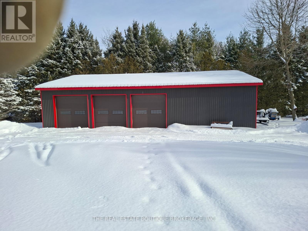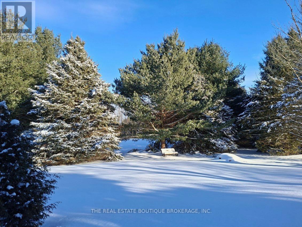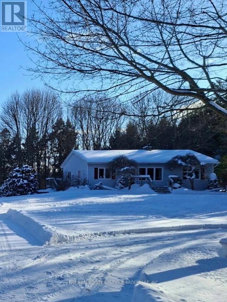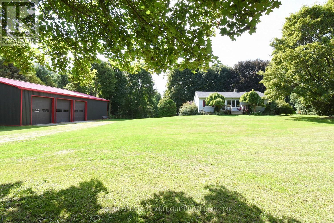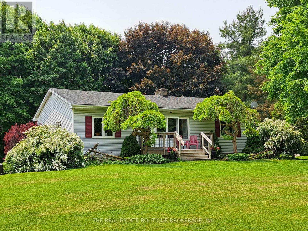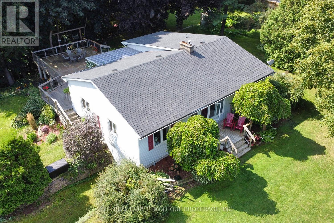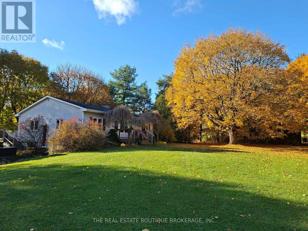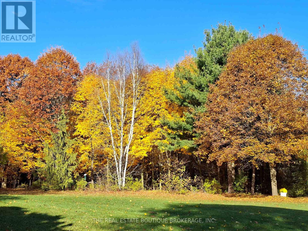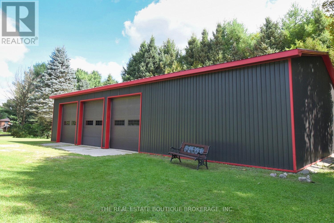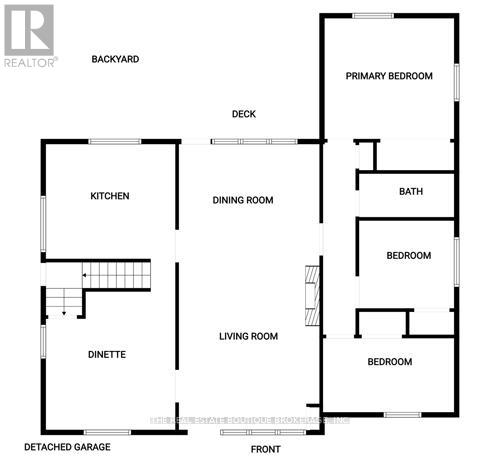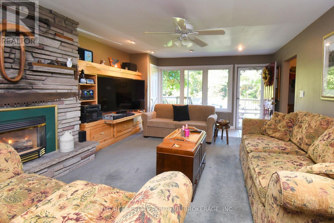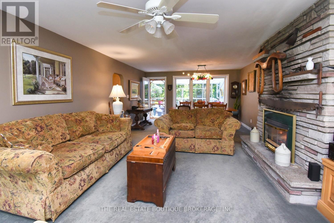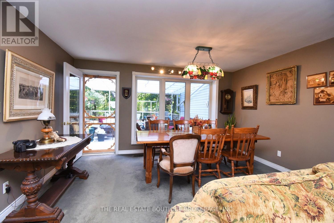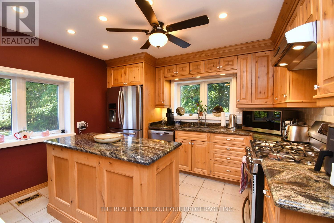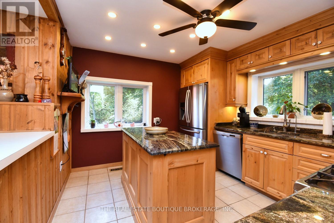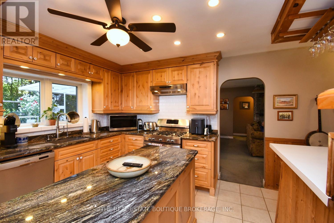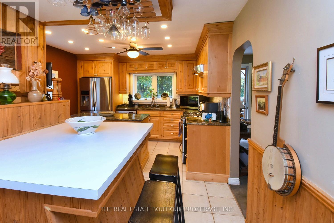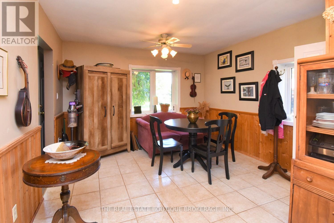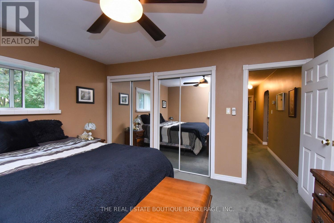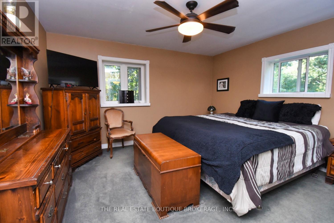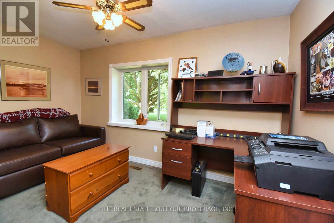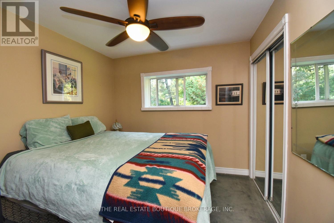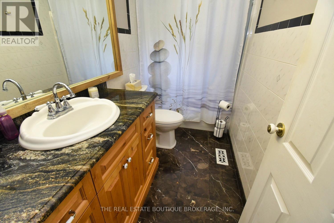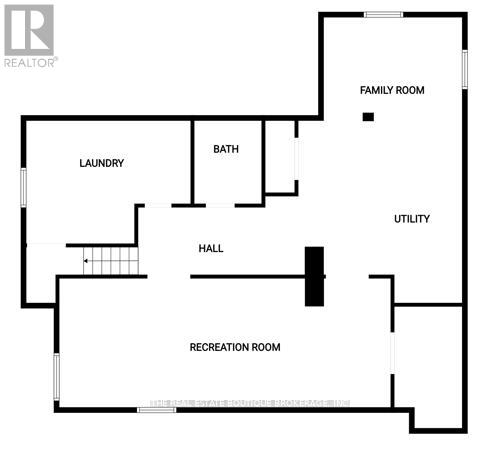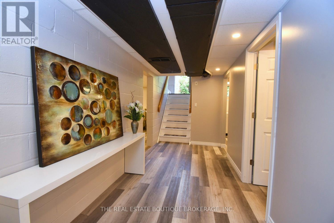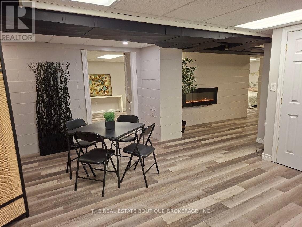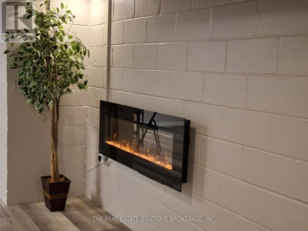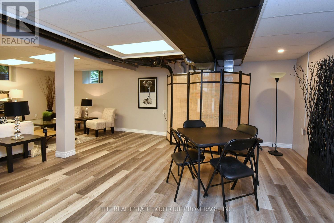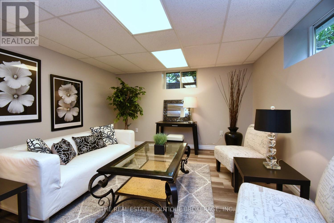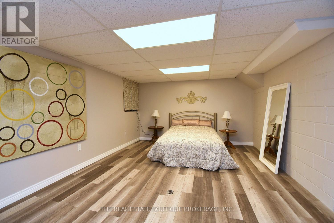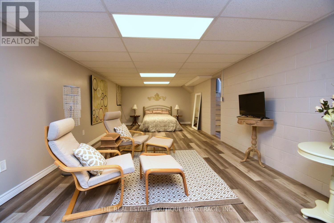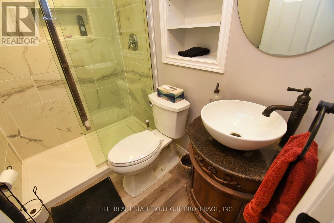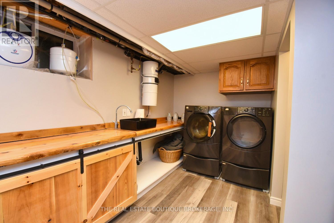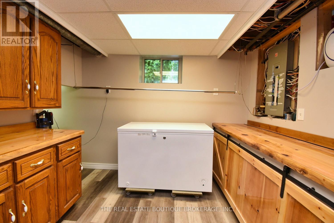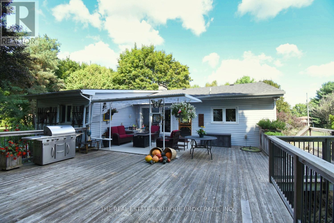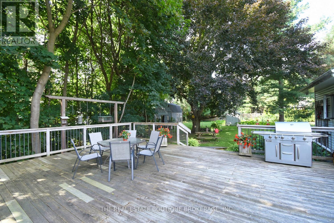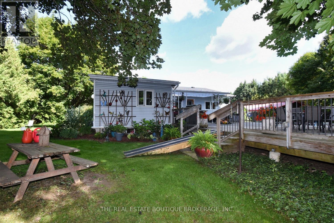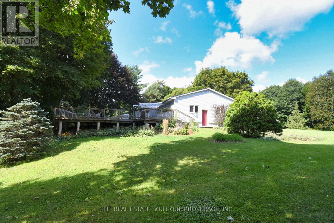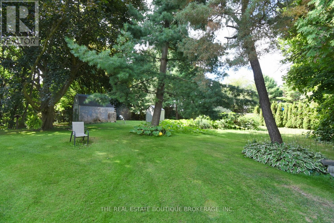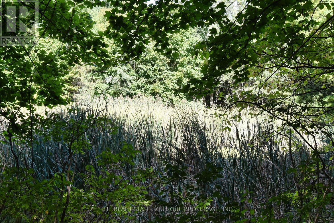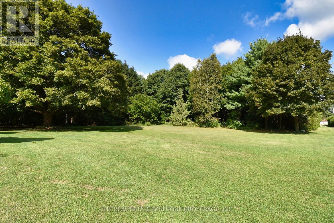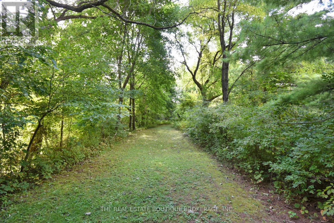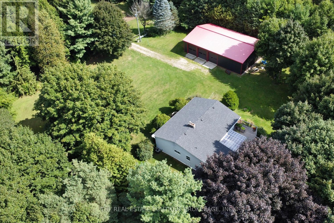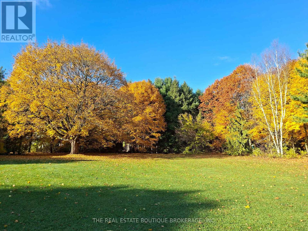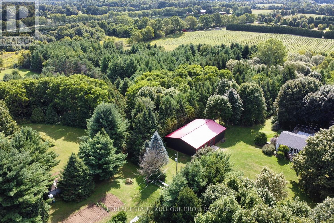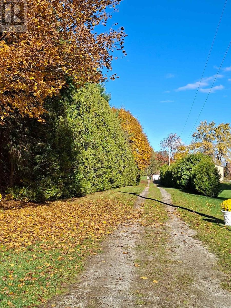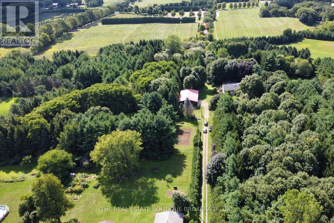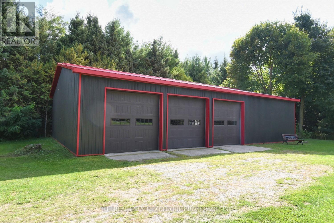1966 Concession 2 W Hamilton, Ontario L0R 1T0
$1,599,999
A rare opportunity to live, work, and grow on 13.7 serene acres set back from the road with two peaceful ponds. This beautifully updated bungalow blends modern comfort with country charm, offering open-concept living, a dream kitchen with granite counters, dual islands, and stainless-steel appliances, plus bright living spaces with stone fireplace and walkout to an expansive deck overlooking the property. The finished lower level with separate entrance, full bath, and laundry is ideal for extended family, office, or business use. A newer 60' X 40' garage with three oversized doors provides exceptional space for equipment, vehicles, or a workshop. Zoning supports agriculture, nurseries, landscape contracting, home industries, and agritourism ventures. Minutes to Hwy 403, Hwy 5 and 10 golf courses - create your next chapter where work and lifestyle come together. (id:61852)
Property Details
| MLS® Number | X12444290 |
| Property Type | Single Family |
| Community Name | Rural Flamborough |
| AmenitiesNearBy | Place Of Worship, Schools, Park |
| CommunityFeatures | School Bus |
| Features | Wooded Area, Irregular Lot Size, Lane, Hilly, Guest Suite |
| ParkingSpaceTotal | 18 |
| Structure | Deck, Patio(s), Porch, Workshop, Shed |
Building
| BathroomTotal | 2 |
| BedroomsAboveGround | 3 |
| BedroomsBelowGround | 1 |
| BedroomsTotal | 4 |
| Age | 51 To 99 Years |
| Amenities | Fireplace(s) |
| Appliances | Garage Door Opener Remote(s), Central Vacuum, Water Heater, Water Purifier, Water Treatment, Dishwasher, Dryer, Hood Fan, Gas Stove(s), Washer, Window Coverings, Refrigerator |
| ArchitecturalStyle | Bungalow |
| BasementDevelopment | Finished |
| BasementFeatures | Separate Entrance |
| BasementType | N/a (finished), N/a |
| ConstructionStyleAttachment | Detached |
| CoolingType | Central Air Conditioning |
| ExteriorFinish | Shingles, Vinyl Siding |
| FireplacePresent | Yes |
| FireplaceTotal | 1 |
| FlooringType | Vinyl |
| FoundationType | Block |
| HeatingFuel | Natural Gas |
| HeatingType | Forced Air |
| StoriesTotal | 1 |
| SizeInterior | 1100 - 1500 Sqft |
| Type | House |
| UtilityWater | Dug Well |
Parking
| Detached Garage | |
| Garage | |
| RV | |
| Tandem |
Land
| AccessType | Year-round Access |
| Acreage | Yes |
| LandAmenities | Place Of Worship, Schools, Park |
| LandscapeFeatures | Landscaped |
| Sewer | Septic System |
| SizeIrregular | 199 X 956 Acre ; Get From Geowarehouse |
| SizeTotalText | 199 X 956 Acre ; Get From Geowarehouse|10 - 24.99 Acres |
| SurfaceWater | Lake/pond |
| ZoningDescription | A1 |
Rooms
| Level | Type | Length | Width | Dimensions |
|---|---|---|---|---|
| Lower Level | Bathroom | 2.13 m | 1.52 m | 2.13 m x 1.52 m |
| Lower Level | Utility Room | 1.7 m | 3.73 m | 1.7 m x 3.73 m |
| Lower Level | Recreational, Games Room | 8.23 m | 3.66 m | 8.23 m x 3.66 m |
| Lower Level | Bedroom 4 | 10.21 m | 3.66 m | 10.21 m x 3.66 m |
| Lower Level | Foyer | 4.57 m | 2.01 m | 4.57 m x 2.01 m |
| Lower Level | Laundry Room | 4.55 m | 3.07 m | 4.55 m x 3.07 m |
| Main Level | Foyer | 4.5 m | 1.22 m | 4.5 m x 1.22 m |
| Main Level | Living Room | 4.5 m | 4.39 m | 4.5 m x 4.39 m |
| Main Level | Dining Room | 4.5 m | 3.61 m | 4.5 m x 3.61 m |
| Main Level | Kitchen | 8.68 m | 3.66 m | 8.68 m x 3.66 m |
| Main Level | Primary Bedroom | 4.65 m | 4.9 m | 4.65 m x 4.9 m |
| Main Level | Bedroom 2 | 2.84 m | 2.92 m | 2.84 m x 2.92 m |
| Main Level | Bedroom 3 | 4.04 m | 2.44 m | 4.04 m x 2.44 m |
| Main Level | Bathroom | 3.02 m | 1.47 m | 3.02 m x 1.47 m |
Utilities
| Electricity | Installed |
| Wireless | Available |
| Electricity Connected | Connected |
| Natural Gas Available | Available |
https://www.realtor.ca/real-estate/28950512/1966-concession-2-w-hamilton-rural-flamborough
Interested?
Contact us for more information
Alison Walsh
Broker of Record
3185 Walkers Line Unit #1a
Burlington, Ontario L7M 0E1

