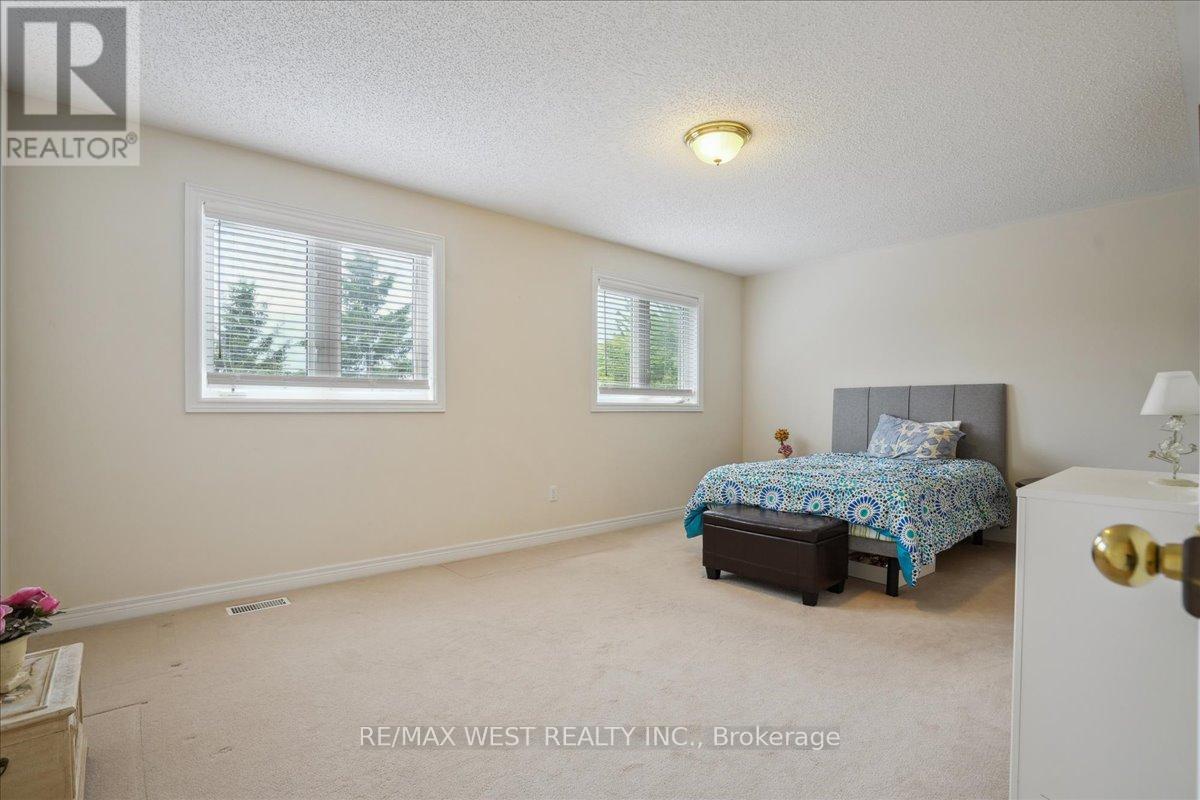1964 Walreg Drive Oshawa, Ontario L1G 7W1
$1,149,999
Welcome to this beautifully custom-built home in Oshawa's prestigious Samac neighborhood, just steps from the tranquil Samac Forest. This bright and spacious residence features 4 large bedrooms and a finished basement with an in-law suite and a large cold room perfect for extended family or added rental potential. The home is filled with natural light and offers a warm, inviting atmosphere with plenty of room to grow. Enjoy a spacious backyard with a large shed for storage and a two-car garage for added convenience. Ideally located within walking distance to Ontario Tech University, Durham College, public transit, and quick access to Hwy 407, this property is perfect for families, students, or investors alike. (id:61852)
Property Details
| MLS® Number | E12192059 |
| Property Type | Single Family |
| Neigbourhood | Samac |
| Community Name | Samac |
| Features | In-law Suite |
| ParkingSpaceTotal | 6 |
| Structure | Porch |
Building
| BathroomTotal | 4 |
| BedroomsAboveGround | 4 |
| BedroomsBelowGround | 1 |
| BedroomsTotal | 5 |
| Appliances | Water Heater, Central Vacuum, Dishwasher, Dryer, Two Stoves, Washer, Window Coverings, Two Refrigerators |
| BasementDevelopment | Finished |
| BasementType | N/a (finished) |
| ConstructionStyleAttachment | Detached |
| CoolingType | Central Air Conditioning |
| ExteriorFinish | Brick |
| FireplacePresent | Yes |
| FlooringType | Carpeted, Ceramic, Tile |
| FoundationType | Concrete |
| HalfBathTotal | 1 |
| HeatingFuel | Natural Gas |
| HeatingType | Forced Air |
| StoriesTotal | 2 |
| SizeInterior | 2000 - 2500 Sqft |
| Type | House |
| UtilityWater | Municipal Water |
Parking
| Attached Garage | |
| Garage |
Land
| Acreage | No |
| LandscapeFeatures | Landscaped |
| Sewer | Sanitary Sewer |
| SizeDepth | 123 Ft ,8 In |
| SizeFrontage | 42 Ft ,4 In |
| SizeIrregular | 42.4 X 123.7 Ft |
| SizeTotalText | 42.4 X 123.7 Ft |
Rooms
| Level | Type | Length | Width | Dimensions |
|---|---|---|---|---|
| Second Level | Primary Bedroom | 3.5 m | 5.5 m | 3.5 m x 5.5 m |
| Second Level | Bedroom 2 | 4.22 m | 3.59 m | 4.22 m x 3.59 m |
| Second Level | Bedroom 3 | 3.22 m | 4.19 m | 3.22 m x 4.19 m |
| Second Level | Bedroom 4 | 4.13 m | 3.21 m | 4.13 m x 3.21 m |
| Basement | Bedroom 5 | 3.24 m | 3.04 m | 3.24 m x 3.04 m |
| Basement | Den | 2.3 m | 3.41 m | 2.3 m x 3.41 m |
| Basement | Laundry Room | 2.17 m | 4.25 m | 2.17 m x 4.25 m |
| Basement | Kitchen | 2.52 m | 1.97 m | 2.52 m x 1.97 m |
| Basement | Recreational, Games Room | 4.56 m | 5.8 m | 4.56 m x 5.8 m |
| Main Level | Living Room | 3.25 m | 7.9 m | 3.25 m x 7.9 m |
| Main Level | Dining Room | 3.25 m | 7.9 m | 3.25 m x 7.9 m |
| Main Level | Kitchen | 3.54 m | 4.41 m | 3.54 m x 4.41 m |
| Main Level | Eating Area | 4.52 m | 2.83 m | 4.52 m x 2.83 m |
| Main Level | Family Room | 4.06 m | 3.77 m | 4.06 m x 3.77 m |
| Main Level | Mud Room | 1.94 m | 2.49 m | 1.94 m x 2.49 m |
https://www.realtor.ca/real-estate/28407614/1964-walreg-drive-oshawa-samac-samac
Interested?
Contact us for more information
Frank Leo
Broker
2234 Bloor Street West, 104524
Toronto, Ontario M6S 1N6













