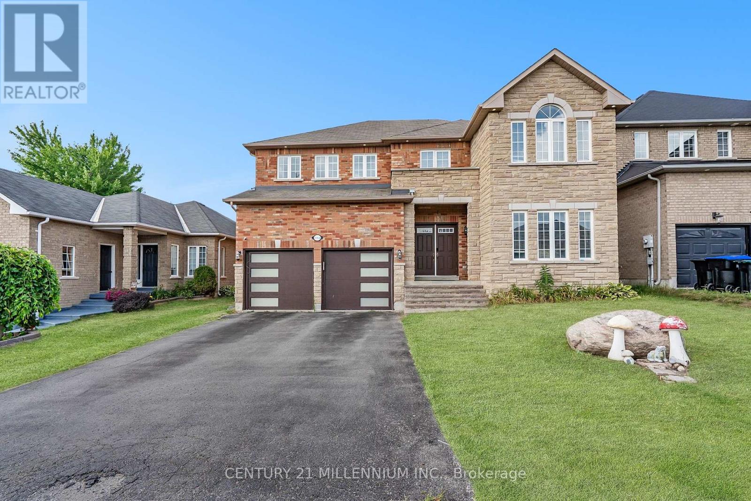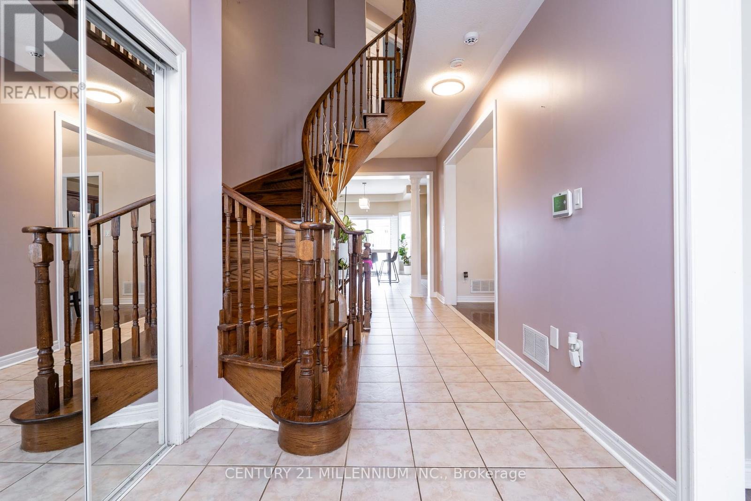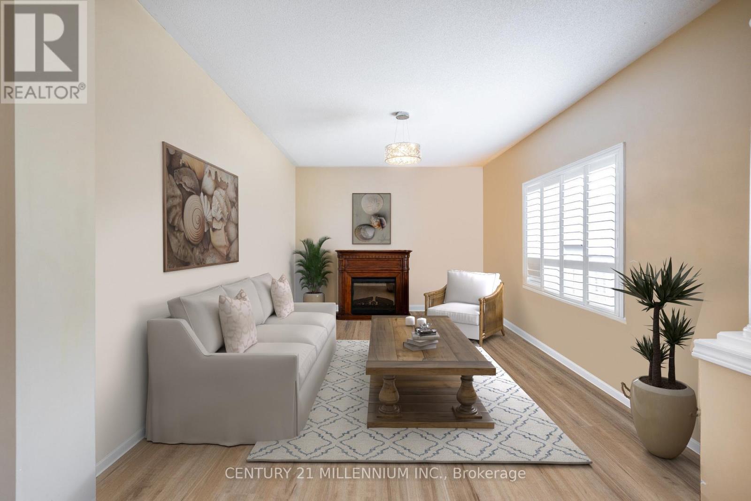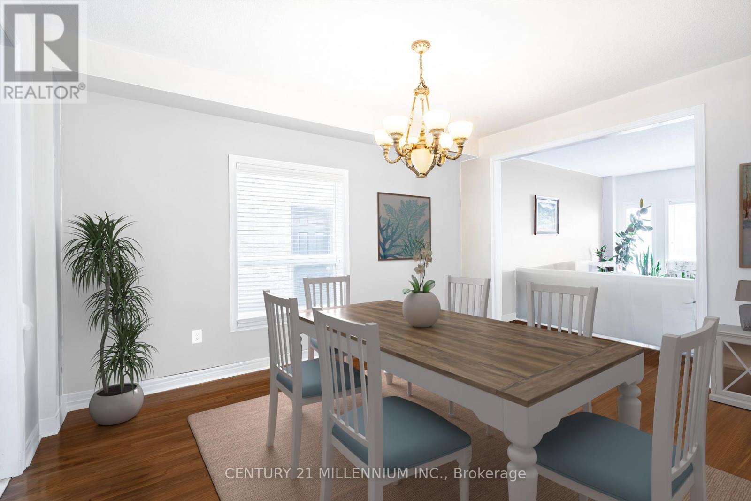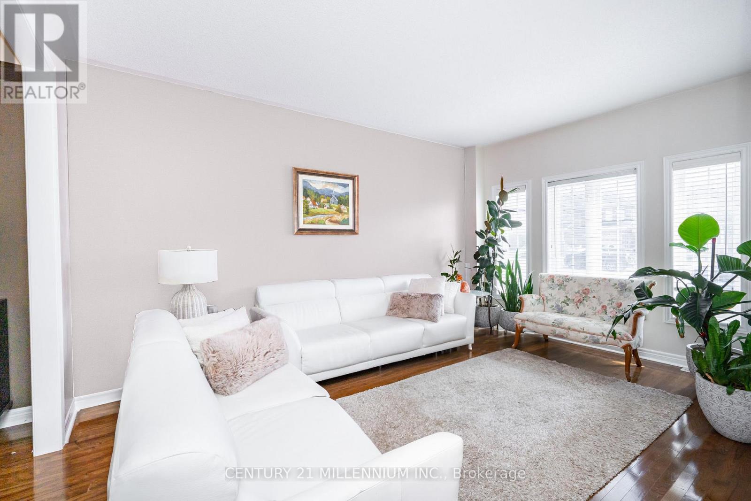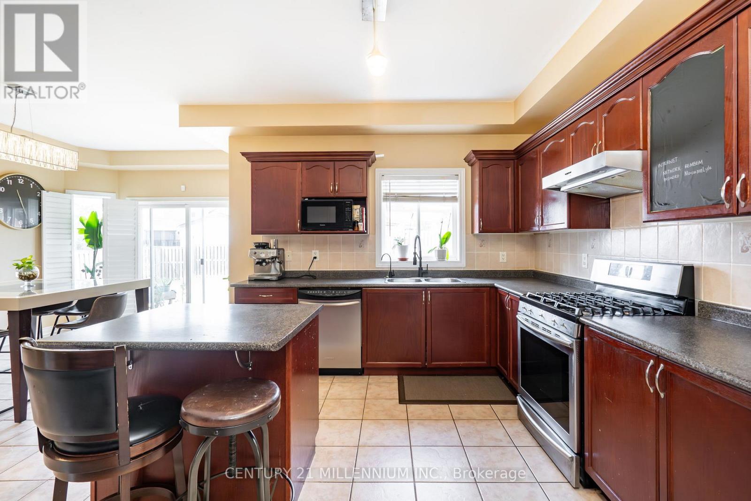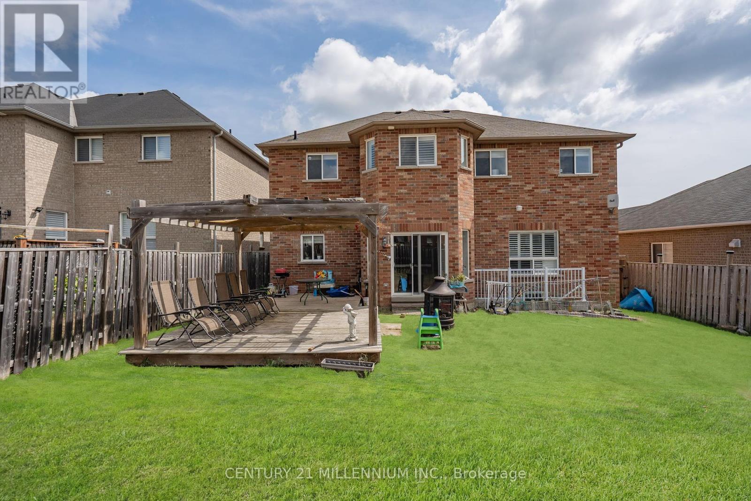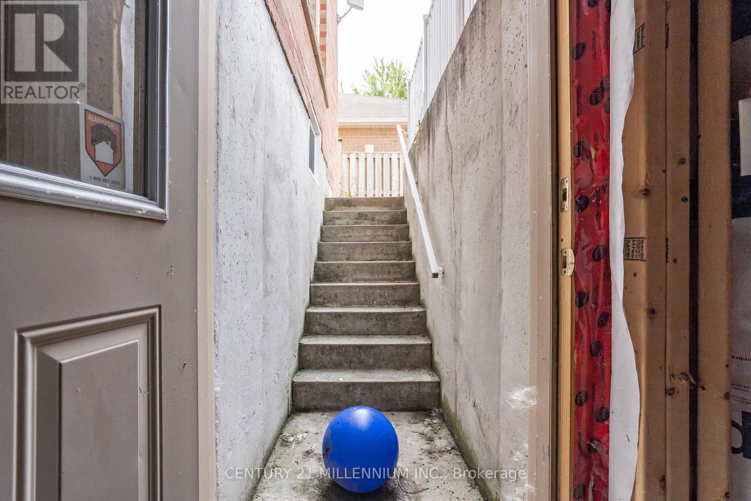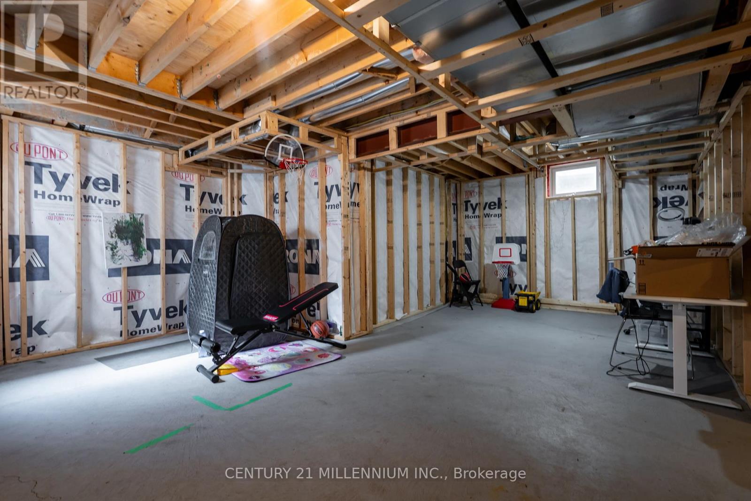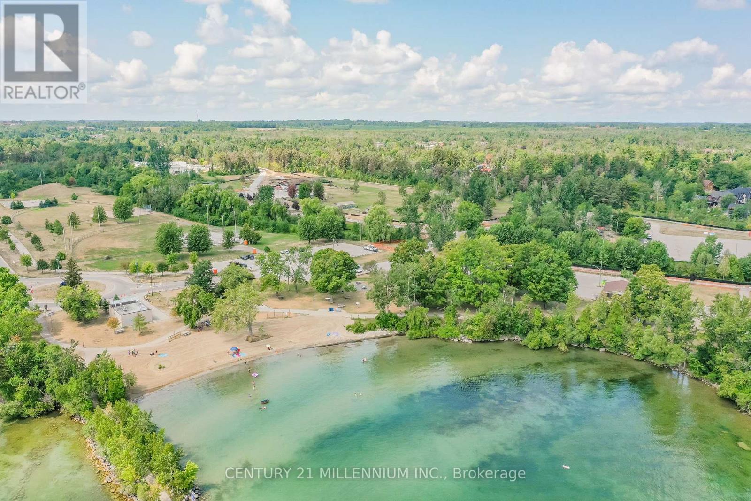1964 Jans Boulevard Innisfil, Ontario L9S 4Z7
$895,900
This spacious 4-bedroom, 3-bath detached home offers 3,000 - 3,500 SQFT of comfortable living space in the heart of Alcona-one of Innisfil's most desirable neighbourhoods. Minutes from schools, shopping, beaches, parks, and all amenities, its an ideal choice for families, first-time buyers, and savvy investors alike. The open-concept main floor features hardwood floors, bright living and dining areas, and a large kitchen with stainless steel appliances-making it easy to entertain or enjoy family time. The oversized bedrooms, including a private primary suite with a full ensuite bath. The partly finished basement includes a separate entrance and rough-in for a 4th bathroom, giving you the opportunity to create an in-law suite, rental unit, or extra living space. Perfect for offsetting your mortgage or adding long-term value. Just 5 minutes from Innisfil Beach and Lake Simcoe's waterfront, this home offers this lifestyle youve been waiting for. With a little TLC, it's a smart buy! (id:61852)
Property Details
| MLS® Number | N12432734 |
| Property Type | Single Family |
| Community Name | Alcona |
| AmenitiesNearBy | Beach, Park, Place Of Worship, Public Transit, Schools |
| CommunityFeatures | School Bus |
| EquipmentType | Water Heater |
| ParkingSpaceTotal | 4 |
| RentalEquipmentType | Water Heater |
Building
| BathroomTotal | 3 |
| BedroomsAboveGround | 4 |
| BedroomsTotal | 4 |
| Age | 16 To 30 Years |
| Appliances | Dishwasher, Dryer, Microwave, Stove, Washer, Refrigerator |
| BasementDevelopment | Partially Finished |
| BasementFeatures | Separate Entrance |
| BasementType | N/a (partially Finished), N/a |
| ConstructionStyleAttachment | Detached |
| CoolingType | Central Air Conditioning |
| ExteriorFinish | Brick Facing, Stone |
| FlooringType | Hardwood, Ceramic |
| FoundationType | Concrete |
| HalfBathTotal | 1 |
| HeatingFuel | Natural Gas |
| HeatingType | Forced Air |
| StoriesTotal | 2 |
| SizeInterior | 3000 - 3500 Sqft |
| Type | House |
| UtilityWater | Municipal Water |
Parking
| Attached Garage | |
| Garage |
Land
| Acreage | No |
| LandAmenities | Beach, Park, Place Of Worship, Public Transit, Schools |
| Sewer | Sanitary Sewer |
| SizeDepth | 118 Ft ,2 In |
| SizeFrontage | 49 Ft ,2 In |
| SizeIrregular | 49.2 X 118.2 Ft |
| SizeTotalText | 49.2 X 118.2 Ft|under 1/2 Acre |
| ZoningDescription | Residential |
Rooms
| Level | Type | Length | Width | Dimensions |
|---|---|---|---|---|
| Second Level | Primary Bedroom | 6.55 m | 5.34 m | 6.55 m x 5.34 m |
| Second Level | Bedroom 2 | 5.64 m | 3.96 m | 5.64 m x 3.96 m |
| Second Level | Bedroom 3 | 4.81 m | 3.47 m | 4.81 m x 3.47 m |
| Second Level | Bedroom 4 | 4.72 m | 3.35 m | 4.72 m x 3.35 m |
| Main Level | Living Room | 4.94 m | 3.35 m | 4.94 m x 3.35 m |
| Main Level | Dining Room | 4.57 m | 3.35 m | 4.57 m x 3.35 m |
| Main Level | Kitchen | 4.08 m | 3.47 m | 4.08 m x 3.47 m |
| Main Level | Eating Area | 3.17 m | 4.91 m | 3.17 m x 4.91 m |
| Main Level | Family Room | 4.91 m | 3.54 m | 4.91 m x 3.54 m |
Utilities
| Cable | Installed |
| Electricity | Installed |
| Sewer | Installed |
https://www.realtor.ca/real-estate/28926231/1964-jans-boulevard-innisfil-alcona-alcona
Interested?
Contact us for more information
Nadia Musharbash
Broker
181 Queen St East
Brampton, Ontario L6W 2B3
