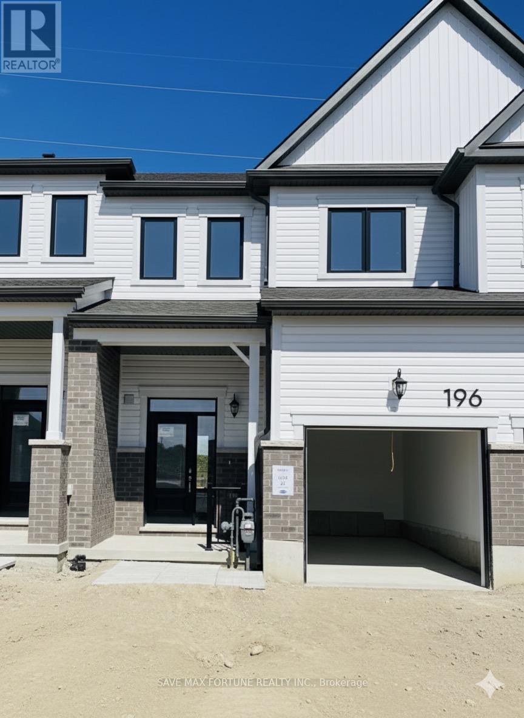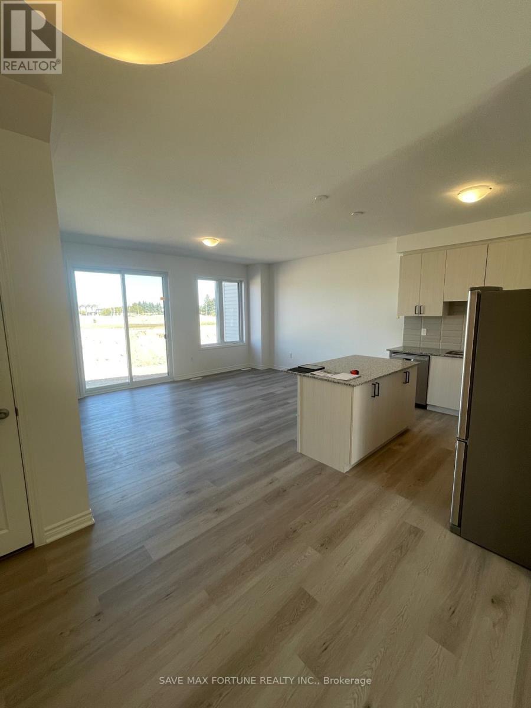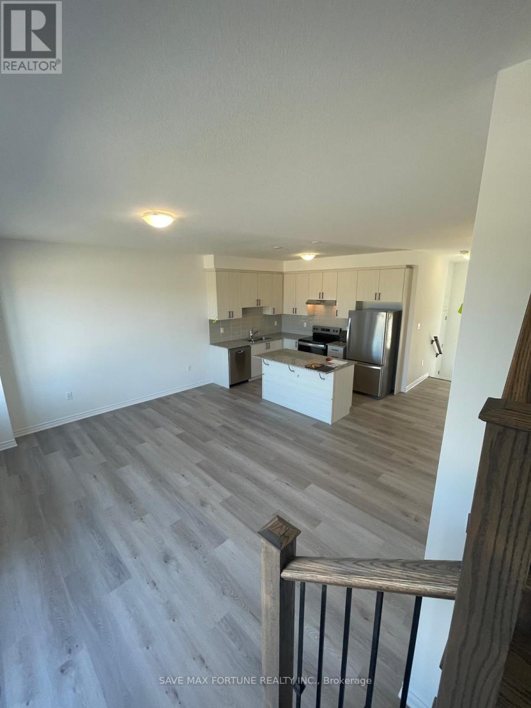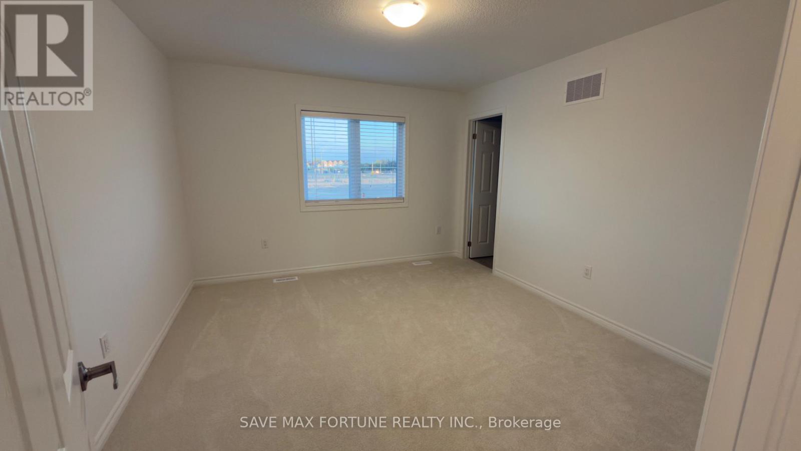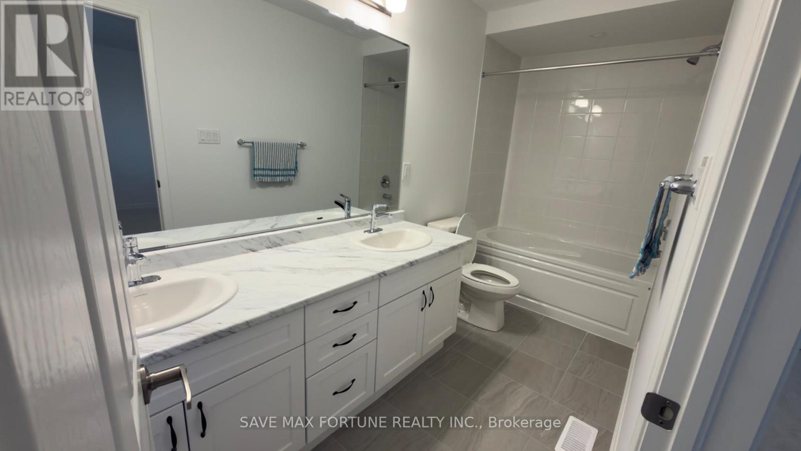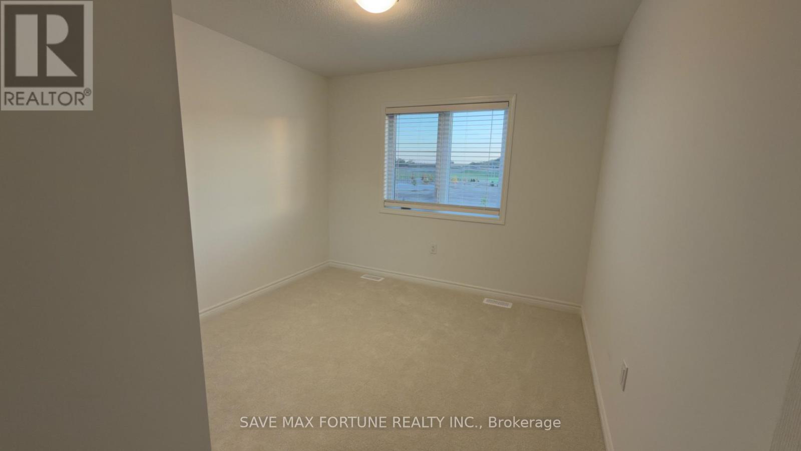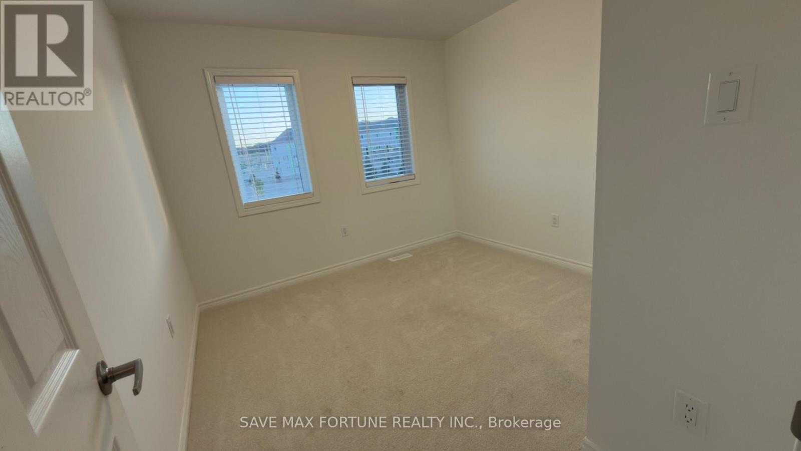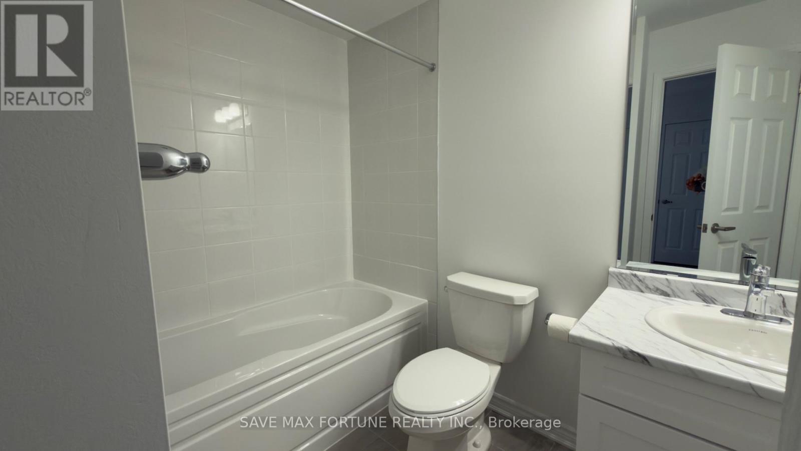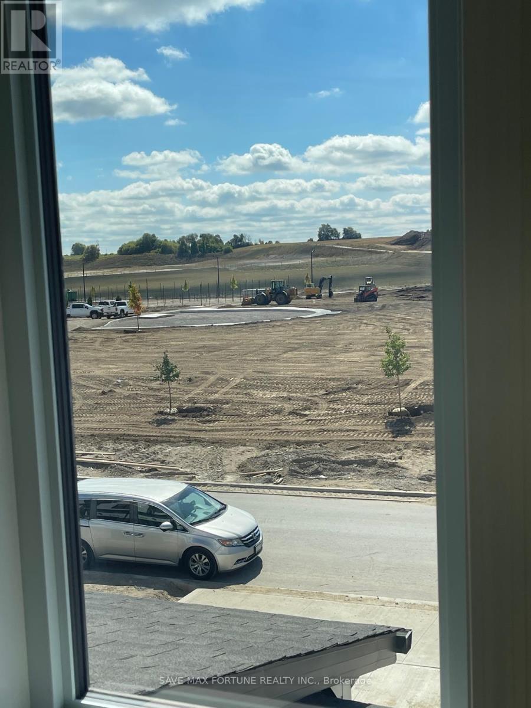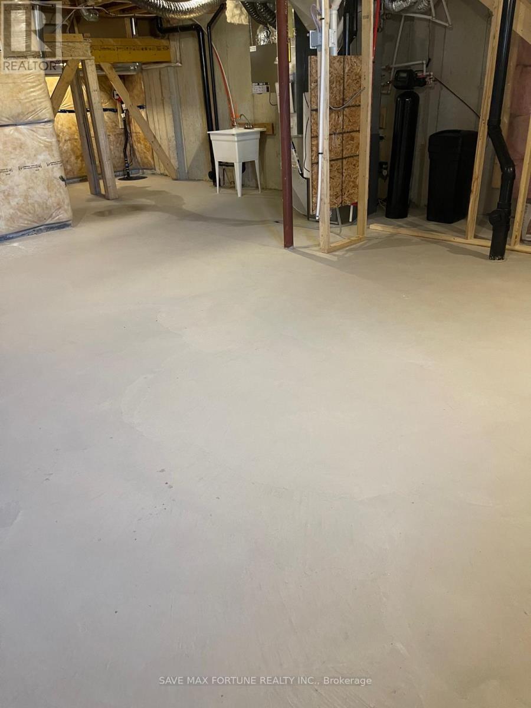196 Stamson Street Kitchener, Ontario N2R 0V3
$2,790 Monthly
Introducing a gorgeous, brand-new freehold townhouse in the sought-after Kitchener area! This lovely home features three spacious bedrooms and three stylish bathrooms, complete with granite countertops in the kitchen. Enjoy the convenience of a second-floor laundry, elegant oak stairs, and a single-car garage. With no homes directly in front or behind, you'll appreciate the open-concept layout and the extra storage and utility offered by the unfinished basement. Plus, you're just a short stroll away from a park and school! (id:61852)
Property Details
| MLS® Number | X12441896 |
| Property Type | Single Family |
| Features | In Suite Laundry, Sump Pump |
| ParkingSpaceTotal | 2 |
Building
| BathroomTotal | 3 |
| BedroomsAboveGround | 3 |
| BedroomsTotal | 3 |
| Age | New Building |
| Appliances | Water Softener, Dishwasher, Dryer, Hood Fan, Stove, Washer, Window Coverings, Refrigerator |
| BasementDevelopment | Unfinished |
| BasementType | N/a (unfinished) |
| ConstructionStyleAttachment | Attached |
| CoolingType | Central Air Conditioning |
| ExteriorFinish | Brick, Vinyl Siding |
| FoundationType | Concrete |
| HalfBathTotal | 1 |
| HeatingFuel | Natural Gas |
| HeatingType | Forced Air |
| StoriesTotal | 2 |
| SizeInterior | 1100 - 1500 Sqft |
| Type | Row / Townhouse |
| UtilityWater | Municipal Water |
Parking
| Garage |
Land
| Acreage | No |
| Sewer | Sanitary Sewer |
Rooms
| Level | Type | Length | Width | Dimensions |
|---|---|---|---|---|
| Second Level | Primary Bedroom | 3.56 m | 3.96 m | 3.56 m x 3.96 m |
| Second Level | Bedroom 2 | 3.11 m | 2.74 m | 3.11 m x 2.74 m |
| Second Level | Bedroom 3 | 3.08 m | 3.08 m | 3.08 m x 3.08 m |
| Main Level | Dining Room | 3.048 m | 3.078 m | 3.048 m x 3.078 m |
| Main Level | Kitchen | 3.2 m | 2.44 m | 3.2 m x 2.44 m |
| Main Level | Great Room | 5.18 m | 3.96 m | 5.18 m x 3.96 m |
https://www.realtor.ca/real-estate/28945368/196-stamson-street-kitchener
Interested?
Contact us for more information
Satya Patel
Salesperson
6755 Mississauga Rd #304
Mississauga, Ontario L5N 7Y2
Jimmy Webb
Broker of Record
6755 Mississauga Rd #304
Mississauga, Ontario L5N 7Y2
