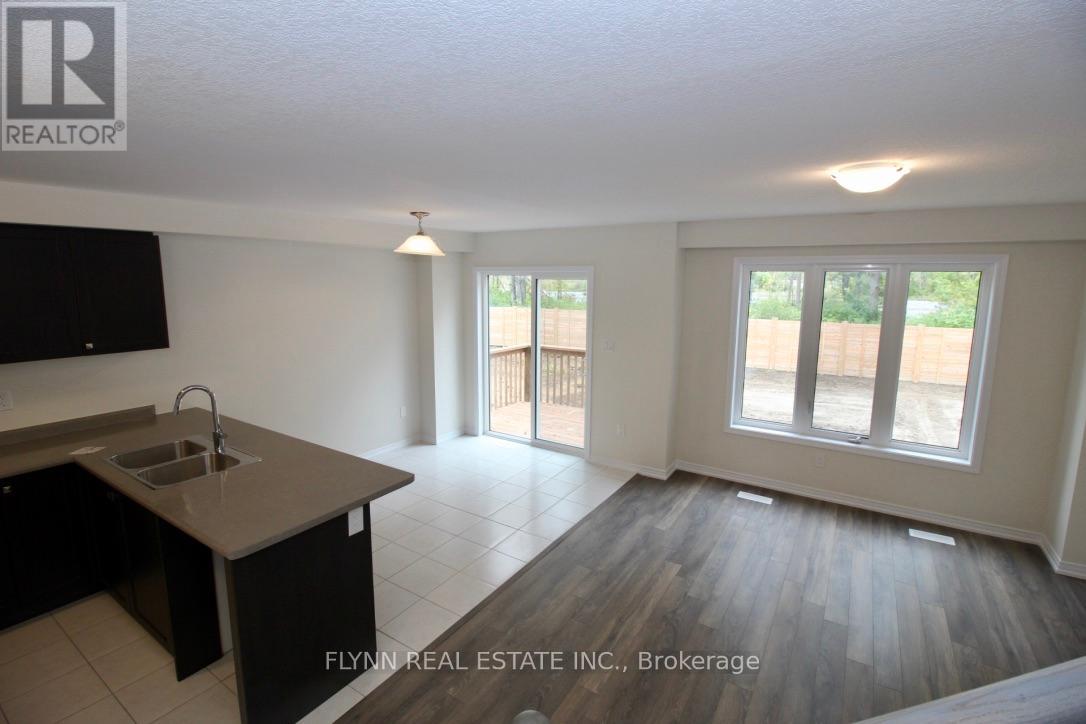196 Esther Crescent Thorold, Ontario L3B 0G9
$2,250 Monthly
Welcome to this well-kept townhouse in the sought-after Empire Legacy community! This beautiful home features a single-car garage with convenient interior access and no carpet on the main floor for easy maintenance. The open-concept kitchen, living, and dining area is perfect for entertaining, complete with stainless steel appliances and access to a deck off the breakfast nook.Upstairs, enjoy the convenience of bedroom-level laundry, a spacious primary bedroom with a large walk-in closet, and a private ensuite with a glass-door shower. Two additional bedrooms and another full bathroom with a tub/shower combo complete the second floor. *** Please note: the tenant does not have access to the basement but will still be responsible for routine maintenance, such as changing furnace filters.**** Tenant is responsible for all utilities and rental equipment (hot water tank and ERV unit). Ideally located near schools, public transit, shopping, highways, and all amenities. (id:61852)
Property Details
| MLS® Number | X12072403 |
| Property Type | Single Family |
| Community Name | 562 - Hurricane/Merrittville |
| Features | In Suite Laundry |
| ParkingSpaceTotal | 3 |
Building
| BathroomTotal | 3 |
| BedroomsAboveGround | 3 |
| BedroomsTotal | 3 |
| Age | 0 To 5 Years |
| BasementDevelopment | Unfinished |
| BasementType | N/a (unfinished) |
| ConstructionStyleAttachment | Attached |
| CoolingType | Central Air Conditioning |
| ExteriorFinish | Vinyl Siding |
| FoundationType | Poured Concrete |
| HalfBathTotal | 1 |
| HeatingFuel | Natural Gas |
| HeatingType | Forced Air |
| StoriesTotal | 2 |
| SizeInterior | 1500 - 2000 Sqft |
| Type | Row / Townhouse |
| UtilityWater | Municipal Water |
Parking
| Attached Garage | |
| Garage |
Land
| Acreage | No |
| Sewer | Sanitary Sewer |
| SizeFrontage | 32 Ft |
| SizeIrregular | 32 Ft |
| SizeTotalText | 32 Ft |
Rooms
| Level | Type | Length | Width | Dimensions |
|---|---|---|---|---|
| Second Level | Bathroom | Measurements not available | ||
| Second Level | Primary Bedroom | 3.76 m | 4.39 m | 3.76 m x 4.39 m |
| Second Level | Bedroom | 2.95 m | 3.2 m | 2.95 m x 3.2 m |
| Second Level | Bedroom | 2.74 m | 3.96 m | 2.74 m x 3.96 m |
| Second Level | Bathroom | Measurements not available | ||
| Main Level | Family Room | 3.66 m | 6.22 m | 3.66 m x 6.22 m |
| Main Level | Kitchen | 2.74 m | 4.09 m | 2.74 m x 4.09 m |
| Main Level | Other | 2.74 m | 3.17 m | 2.74 m x 3.17 m |
| Main Level | Bathroom | Measurements not available | ||
| Main Level | Foyer | Measurements not available |
Interested?
Contact us for more information
Jon Flynn
Broker of Record
6314 Armstrong Drive
Niagara Falls, Ontario L2H 2G4


















