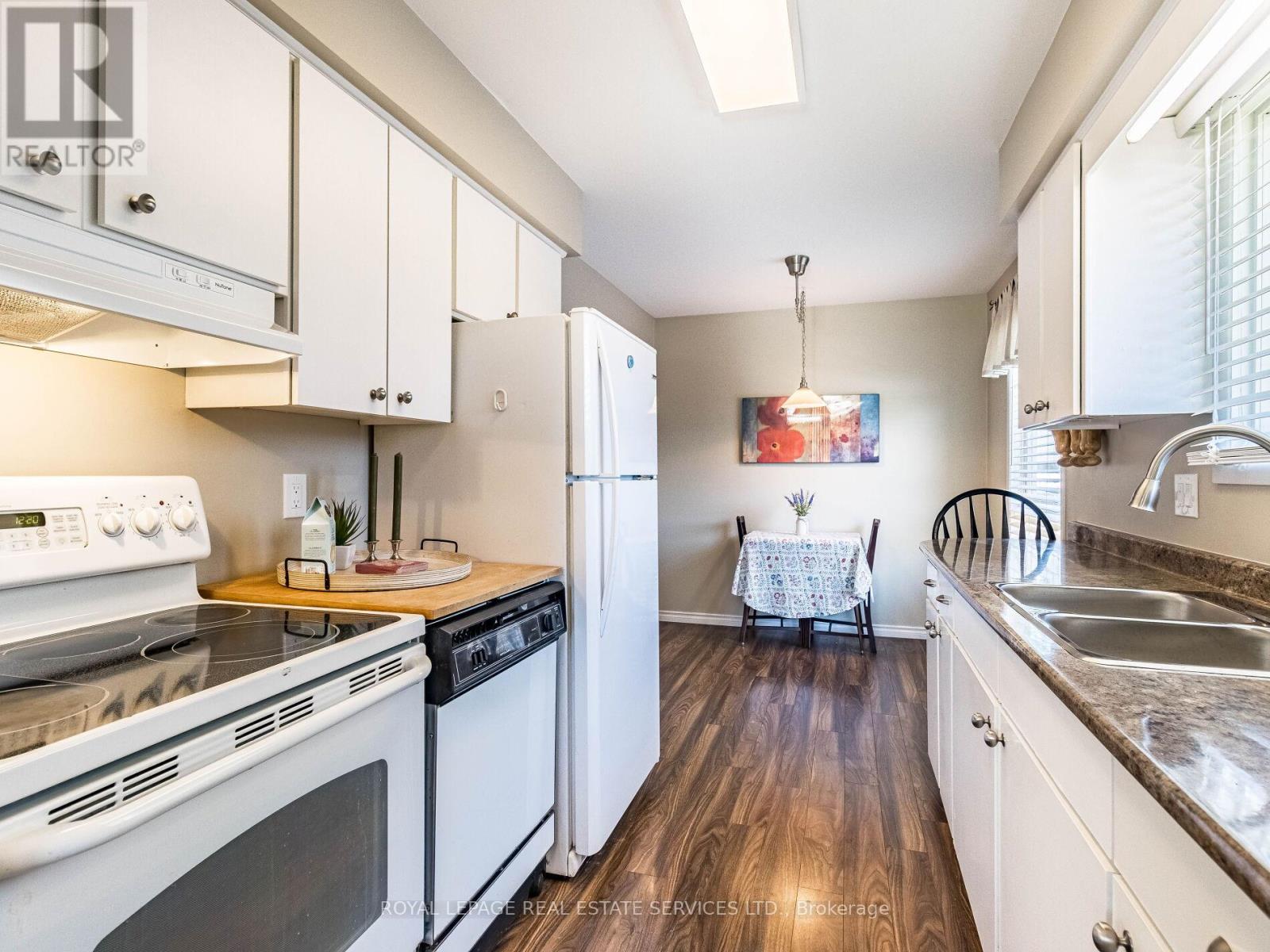196 Cullum Court Burlington, Ontario L7T 4A9
$879,900
Welcome to this charming home in ever popular Lasalle neighbourhood. Convenient to shops, schools, transit and neighbourhood activities. This lovely 3 + 1 Bedroom semi-detached is perfect for young families or empty nesters. Located on a quiet court with fully fenced yard which includes deck and lower patio. Ideal for family gatherings or entertaining friends. 196 Cullum Crt. boasts 3 bedroms on main level, complemented by cozy eat-in kitchen and large L-shaped living/dining room. The broadloom adds warmth and the neutral decor exudes elegance and pride of ownership. Enter the lower level family room where family living and etertaining begins. Hang around the bar or watch your favourite shows. This level has door to garage for your convenience. The large bedroom on the level is ideal for teens or visiting guests where they'll enjoy their own private 3 piece bath. Oversized Laundry/Furnace room with walk up to the patio. Picture yourself and family making future memories here. Purchase today and live here forever! (id:61852)
Property Details
| MLS® Number | W12119202 |
| Property Type | Single Family |
| Neigbourhood | Bayview |
| Community Name | Bayview |
| AmenitiesNearBy | Park, Schools |
| ParkingSpaceTotal | 4 |
Building
| BathroomTotal | 2 |
| BedroomsAboveGround | 3 |
| BedroomsBelowGround | 1 |
| BedroomsTotal | 4 |
| Appliances | Garage Door Opener Remote(s), Water Heater, Dishwasher, Dryer, Stove, Washer, Window Coverings, Refrigerator |
| ArchitecturalStyle | Raised Bungalow |
| BasementDevelopment | Finished |
| BasementType | N/a (finished) |
| ConstructionStyleAttachment | Semi-detached |
| CoolingType | Central Air Conditioning |
| ExteriorFinish | Aluminum Siding, Brick |
| FlooringType | Carpeted |
| FoundationType | Block |
| HeatingFuel | Natural Gas |
| HeatingType | Forced Air |
| StoriesTotal | 1 |
| SizeInterior | 700 - 1100 Sqft |
| Type | House |
| UtilityWater | Municipal Water |
Parking
| Garage |
Land
| Acreage | No |
| LandAmenities | Park, Schools |
| Sewer | Sanitary Sewer |
| SizeDepth | 127 Ft |
| SizeFrontage | 32 Ft ,6 In |
| SizeIrregular | 32.5 X 127 Ft |
| SizeTotalText | 32.5 X 127 Ft |
Rooms
| Level | Type | Length | Width | Dimensions |
|---|---|---|---|---|
| Lower Level | Family Room | 7.16 m | 3.96 m | 7.16 m x 3.96 m |
| Lower Level | Bedroom 4 | 5.49 m | 2.13 m | 5.49 m x 2.13 m |
| Lower Level | Bathroom | 2.74 m | 1.68 m | 2.74 m x 1.68 m |
| Upper Level | Kitchen | 4.88 m | 2.44 m | 4.88 m x 2.44 m |
| Upper Level | Living Room | 5.49 m | 3.23 m | 5.49 m x 3.23 m |
| Upper Level | Dining Room | 2.99 m | 2.59 m | 2.99 m x 2.59 m |
| Upper Level | Primary Bedroom | 4.27 m | 3.43 m | 4.27 m x 3.43 m |
| Upper Level | Bedroom 2 | 3.5 m | 3.2 m | 3.5 m x 3.2 m |
| Upper Level | Bedroom 3 | 3.05 m | 2.44 m | 3.05 m x 2.44 m |
| Upper Level | Bathroom | Measurements not available |
https://www.realtor.ca/real-estate/28249135/196-cullum-court-burlington-bayview-bayview
Interested?
Contact us for more information
Dennis Kril
Salesperson
251 North Service Rd #102
Oakville, Ontario L6M 3E7




























