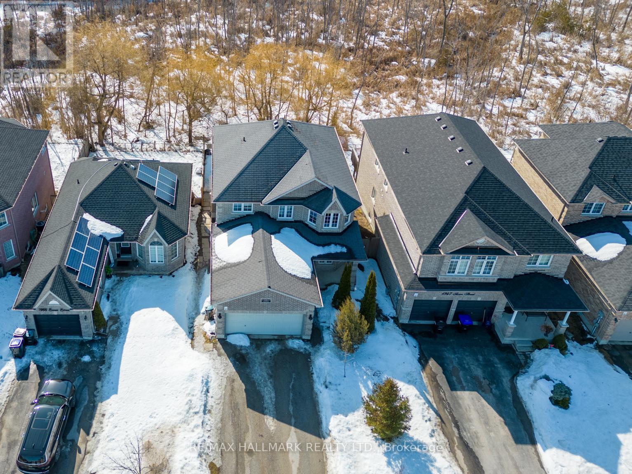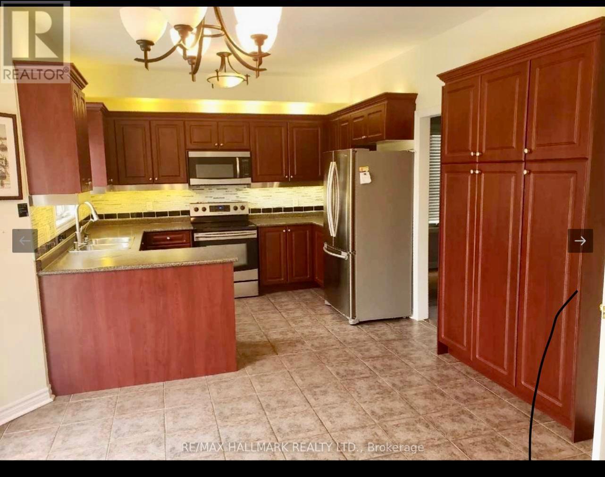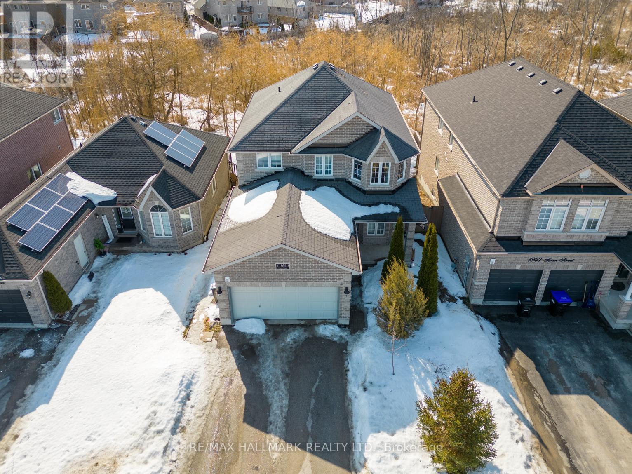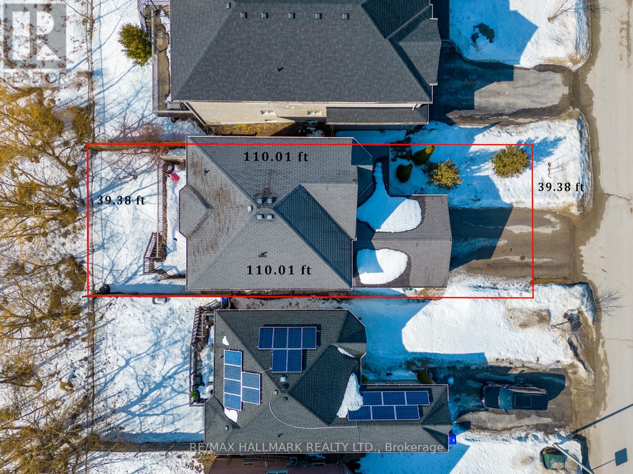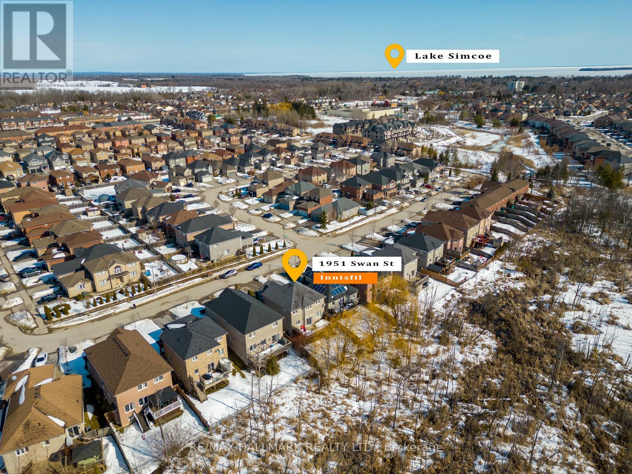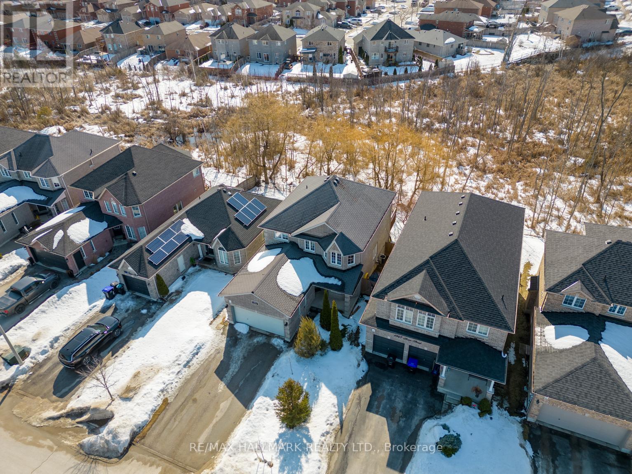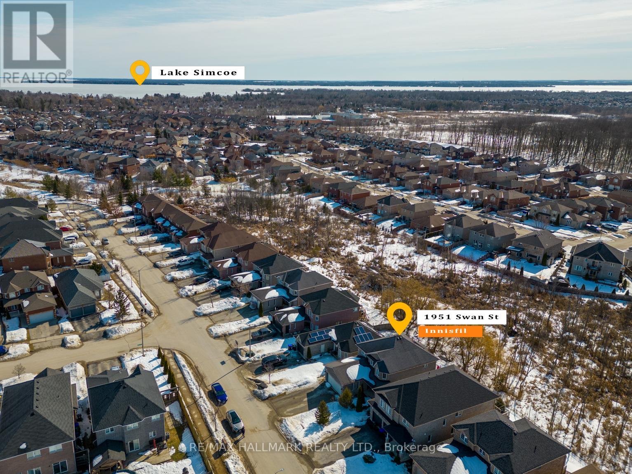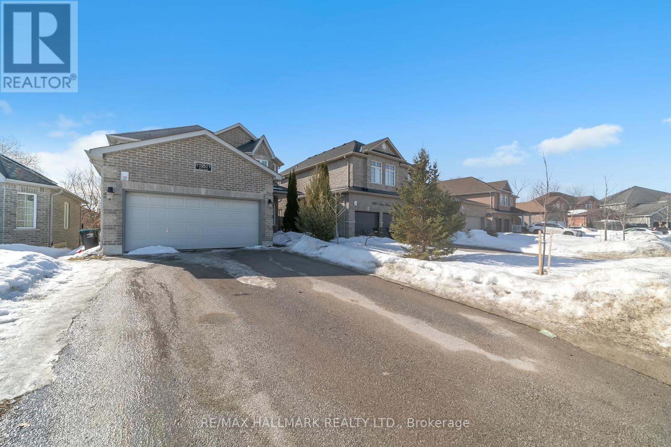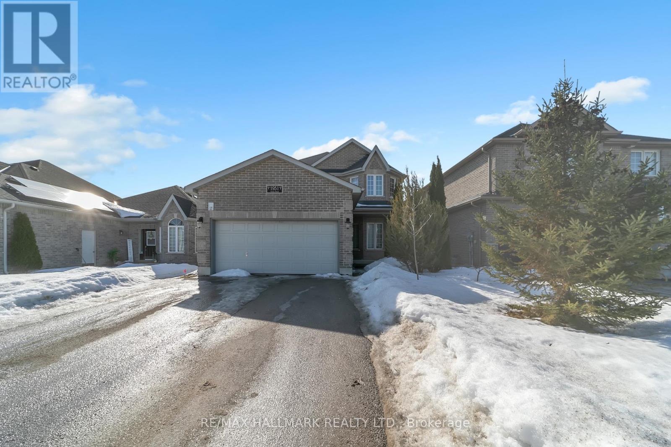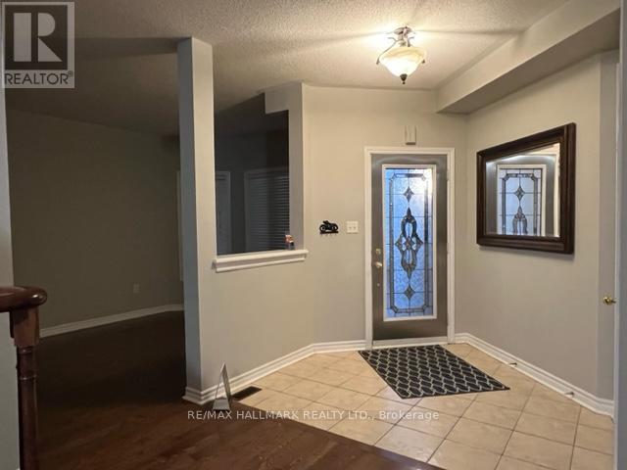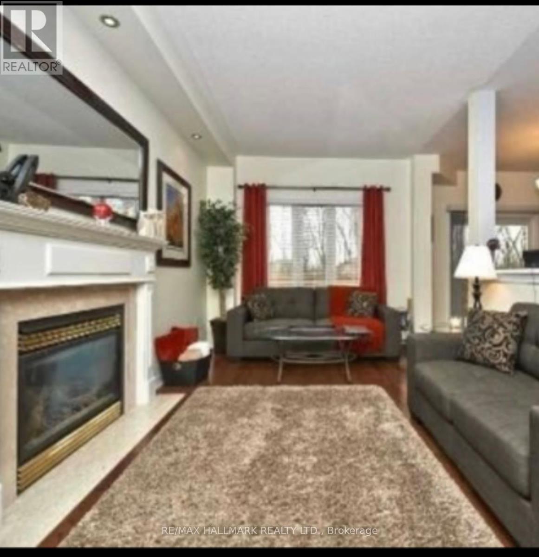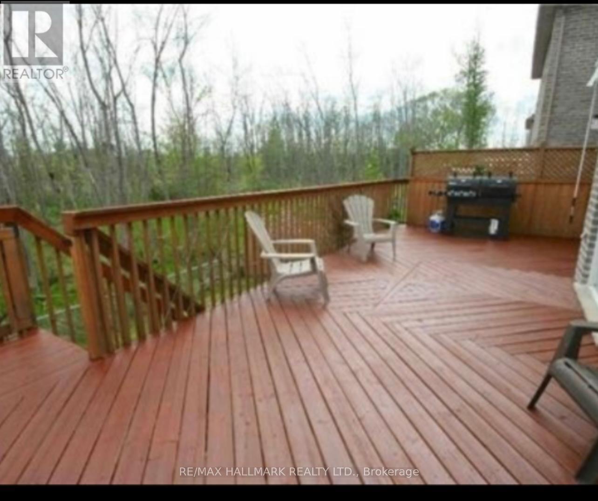1951 Swan Street Innisfil, Ontario L9S 0B4
$880,000
Welcome to 1951 Swan St, Innisfil! This stunning 4+2 bedroom, 4 washroom home offers the perfect blend of comfort and convenience. Boasting a spacious and functional layout, the main level features a bright and airy living space with modern finishes throughout. The well-appointed kitchen includes stainless steel appliances, ample cabinetry, and a walkout to the backyard ideal for entertaining. The walk-out basement apartment offers a fantastic opportunity for rental income or multi-generational living, complete with a separate entrance, a full kitchen, and a comfortable living area. Located in a desirable neighborhood close to schools, parks, shopping, and just minutes from the waterfront. This is a must-see book your private showing today! (id:61852)
Property Details
| MLS® Number | N12020879 |
| Property Type | Single Family |
| Community Name | Alcona |
| Features | In-law Suite |
| ParkingSpaceTotal | 4 |
Building
| BathroomTotal | 4 |
| BedroomsAboveGround | 4 |
| BedroomsBelowGround | 2 |
| BedroomsTotal | 6 |
| BasementDevelopment | Finished |
| BasementFeatures | Walk Out |
| BasementType | N/a (finished) |
| ConstructionStyleAttachment | Detached |
| CoolingType | Central Air Conditioning |
| ExteriorFinish | Brick |
| FireplacePresent | Yes |
| FoundationType | Poured Concrete |
| HalfBathTotal | 1 |
| HeatingFuel | Natural Gas |
| HeatingType | Forced Air |
| StoriesTotal | 2 |
| SizeInterior | 2000 - 2500 Sqft |
| Type | House |
| UtilityWater | Municipal Water |
Parking
| Attached Garage | |
| Garage |
Land
| Acreage | No |
| Sewer | Sanitary Sewer |
| SizeDepth | 109 Ft ,10 In |
| SizeFrontage | 39 Ft ,4 In |
| SizeIrregular | 39.4 X 109.9 Ft |
| SizeTotalText | 39.4 X 109.9 Ft |
https://www.realtor.ca/real-estate/28028697/1951-swan-street-innisfil-alcona-alcona
Interested?
Contact us for more information
Elham Vaezfakhry
Broker
9555 Yonge Street #201
Richmond Hill, Ontario L4C 9M5
