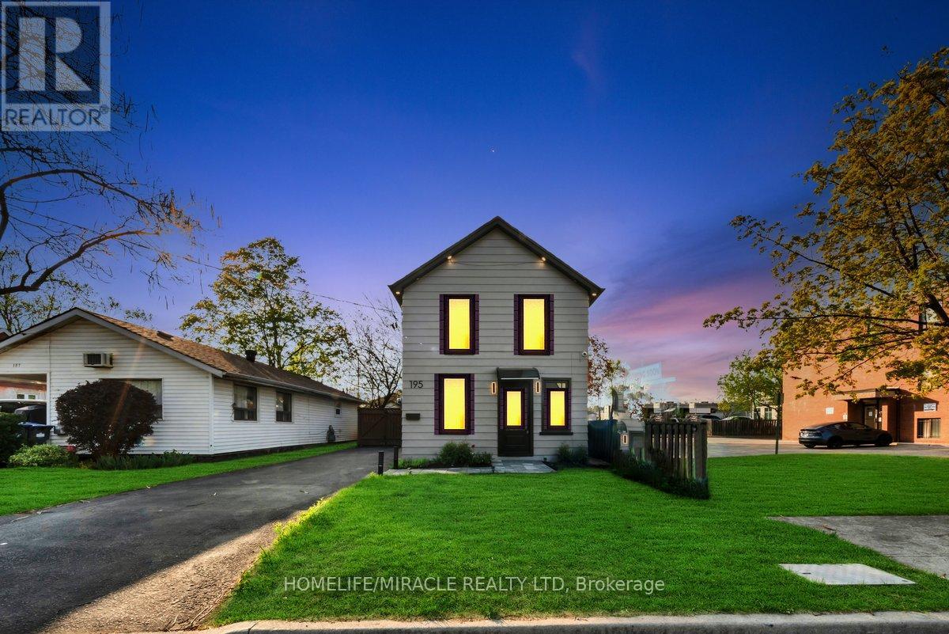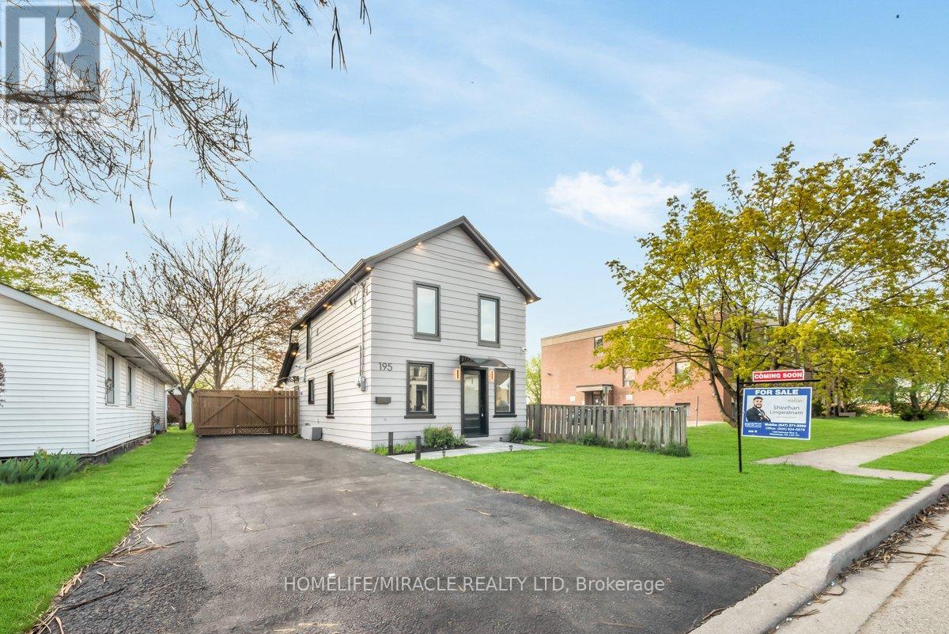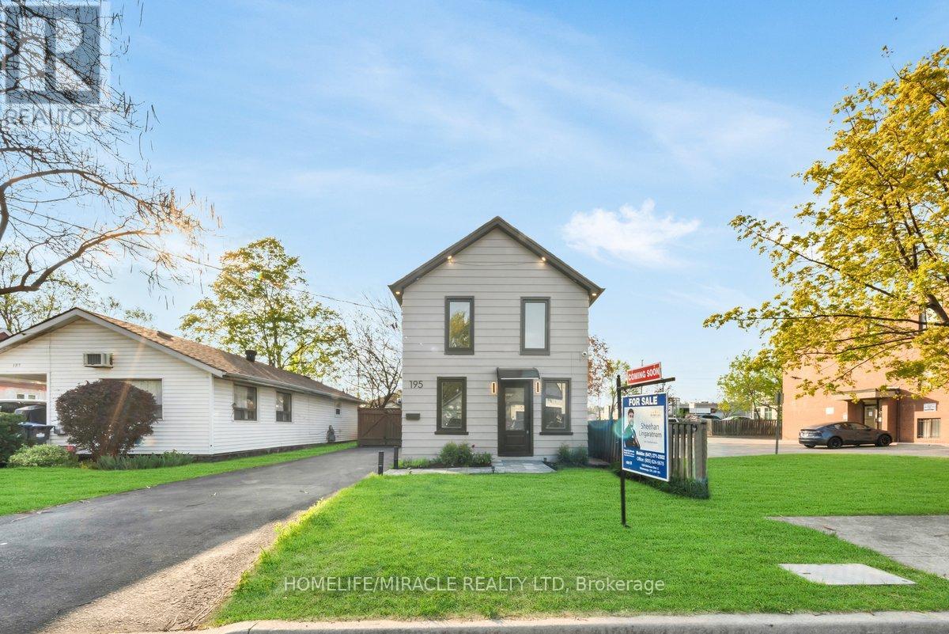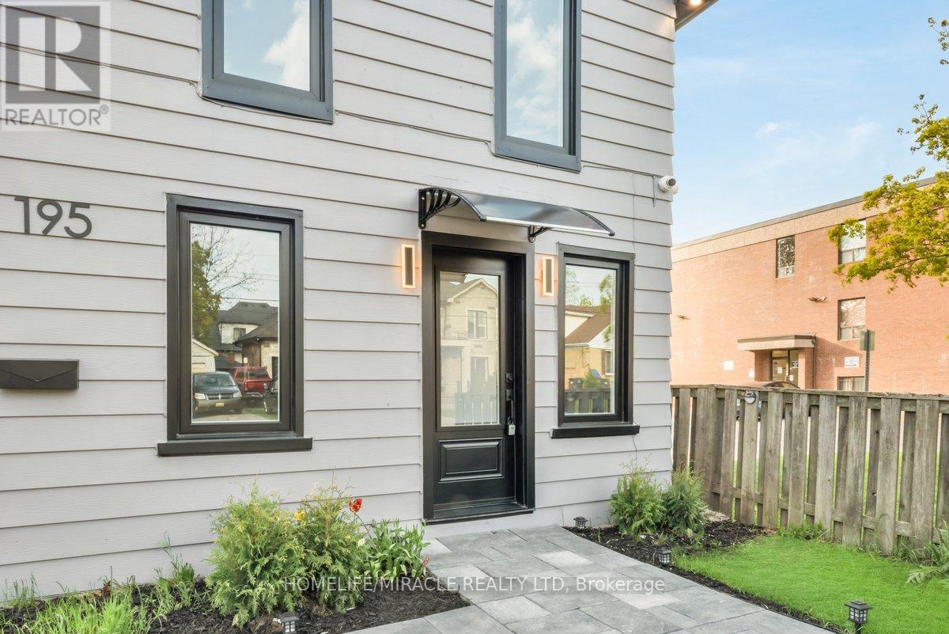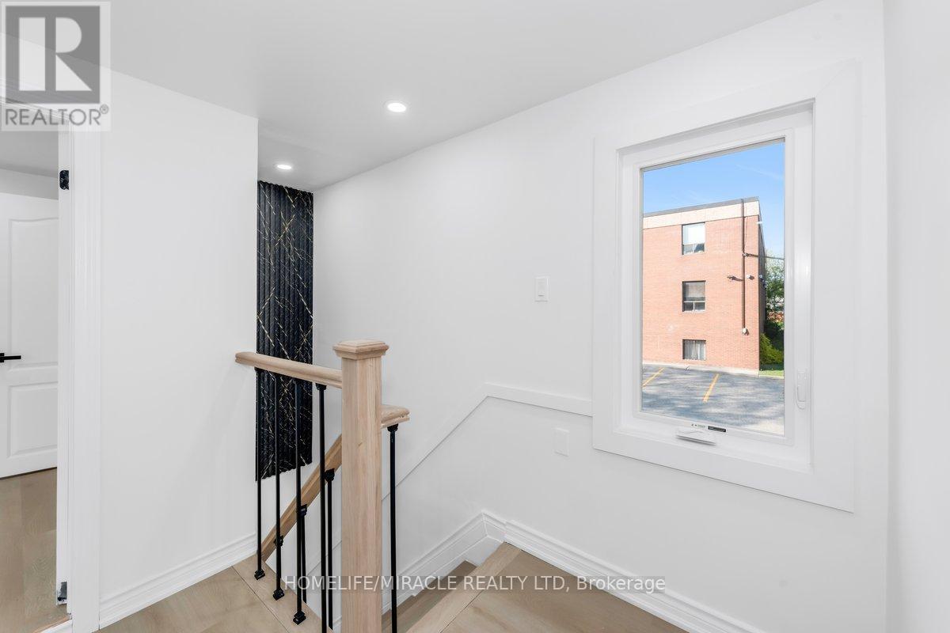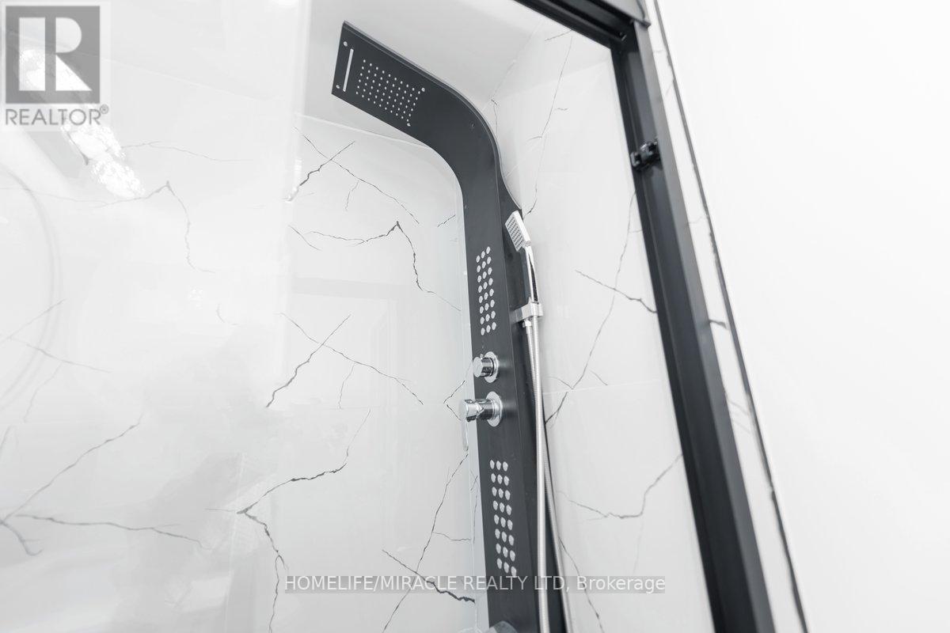195 Randi Road Mississauga, Ontario L5A 1V6
$899,990
Welcome to this beautifully renovated 3-bedroom, 2-bathroom home nestled on a decent lot in the highly sought-after Cooksville neighborhood of Mississauga. This charming property has been completely transformed inside, featuring modern finishes and a bright, open layout perfect for comfortable family living. Enjoy the benefits of a brand new forced air furnace system and an energy-efficient tankless water heater, offering both efficiency and peace of mind. The exterior has also received tasteful cosmetic upgrades, giving the home great curb appeal with minimal maintenance. Located just minutes from Cooksville GO Station, schools, shopping, parks, and major highways, this home offers exceptional convenience in a quiet, established community. Whether you're a first-time buyer, a growing family, or downsizing, this turn-key property checks all the boxes. Don't miss your chance to own a renovated gem in one of Mississauga's most connected neighborhoods! (id:61852)
Property Details
| MLS® Number | W12144423 |
| Property Type | Single Family |
| Neigbourhood | Cooksville |
| Community Name | Cooksville |
| AmenitiesNearBy | Hospital, Park, Place Of Worship, Public Transit |
| Features | Lighting, Carpet Free |
| ParkingSpaceTotal | 3 |
| Structure | Patio(s), Shed |
Building
| BathroomTotal | 2 |
| BedroomsAboveGround | 3 |
| BedroomsTotal | 3 |
| Appliances | Water Heater - Tankless, Water Meter |
| ConstructionStyleAttachment | Detached |
| CoolingType | Central Air Conditioning |
| ExteriorFinish | Vinyl Siding |
| FlooringType | Vinyl, Tile, Concrete |
| FoundationType | Concrete |
| HeatingFuel | Natural Gas |
| HeatingType | Forced Air |
| StoriesTotal | 2 |
| SizeInterior | 1100 - 1500 Sqft |
| Type | House |
| UtilityWater | Municipal Water |
Parking
| No Garage |
Land
| Acreage | No |
| FenceType | Fenced Yard |
| LandAmenities | Hospital, Park, Place Of Worship, Public Transit |
| LandscapeFeatures | Landscaped |
| Sewer | Sanitary Sewer |
| SizeDepth | 109 Ft ,9 In |
| SizeFrontage | 31 Ft |
| SizeIrregular | 31 X 109.8 Ft |
| SizeTotalText | 31 X 109.8 Ft |
Rooms
| Level | Type | Length | Width | Dimensions |
|---|---|---|---|---|
| Second Level | Bedroom | 3.66 m | 2.21 m | 3.66 m x 2.21 m |
| Second Level | Bedroom 2 | 3.66 m | 2.24 m | 3.66 m x 2.24 m |
| Second Level | Bedroom 3 | 3.66 m | 2.11 m | 3.66 m x 2.11 m |
| Second Level | Bathroom | 2.01 m | 1.24 m | 2.01 m x 1.24 m |
| Main Level | Living Room | 4.45 m | 4.5 m | 4.45 m x 4.5 m |
| Main Level | Kitchen | 3 m | 3.66 m | 3 m x 3.66 m |
| Main Level | Bathroom | 2.03 m | 1.19 m | 2.03 m x 1.19 m |
| Main Level | Utility Room | 2.16 m | 2.74 m | 2.16 m x 2.74 m |
https://www.realtor.ca/real-estate/28303938/195-randi-road-mississauga-cooksville-cooksville
Interested?
Contact us for more information
Sheehan Lingaratnam
Salesperson
1339 Matheson Blvd E.
Mississauga, Ontario L4W 1R1
