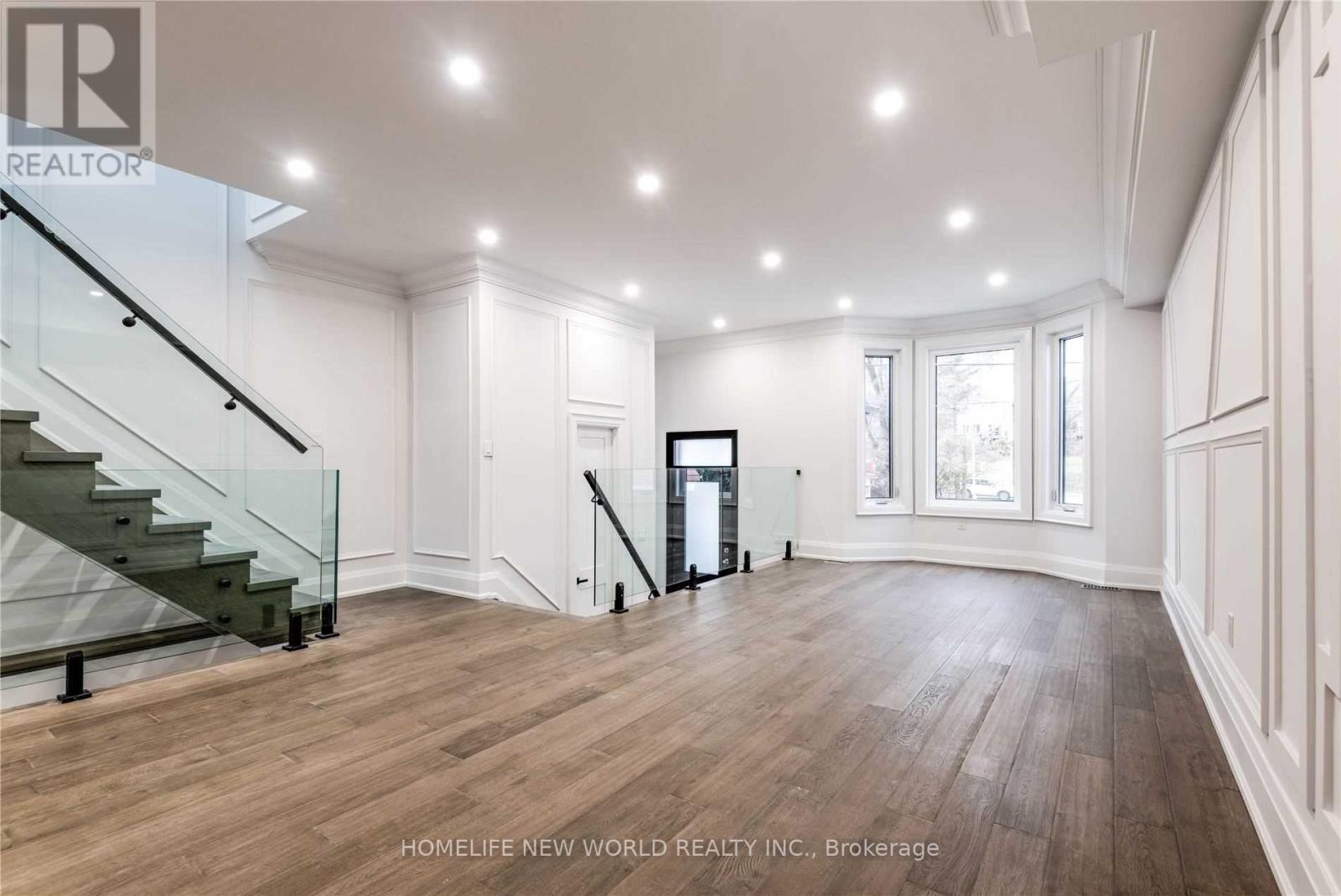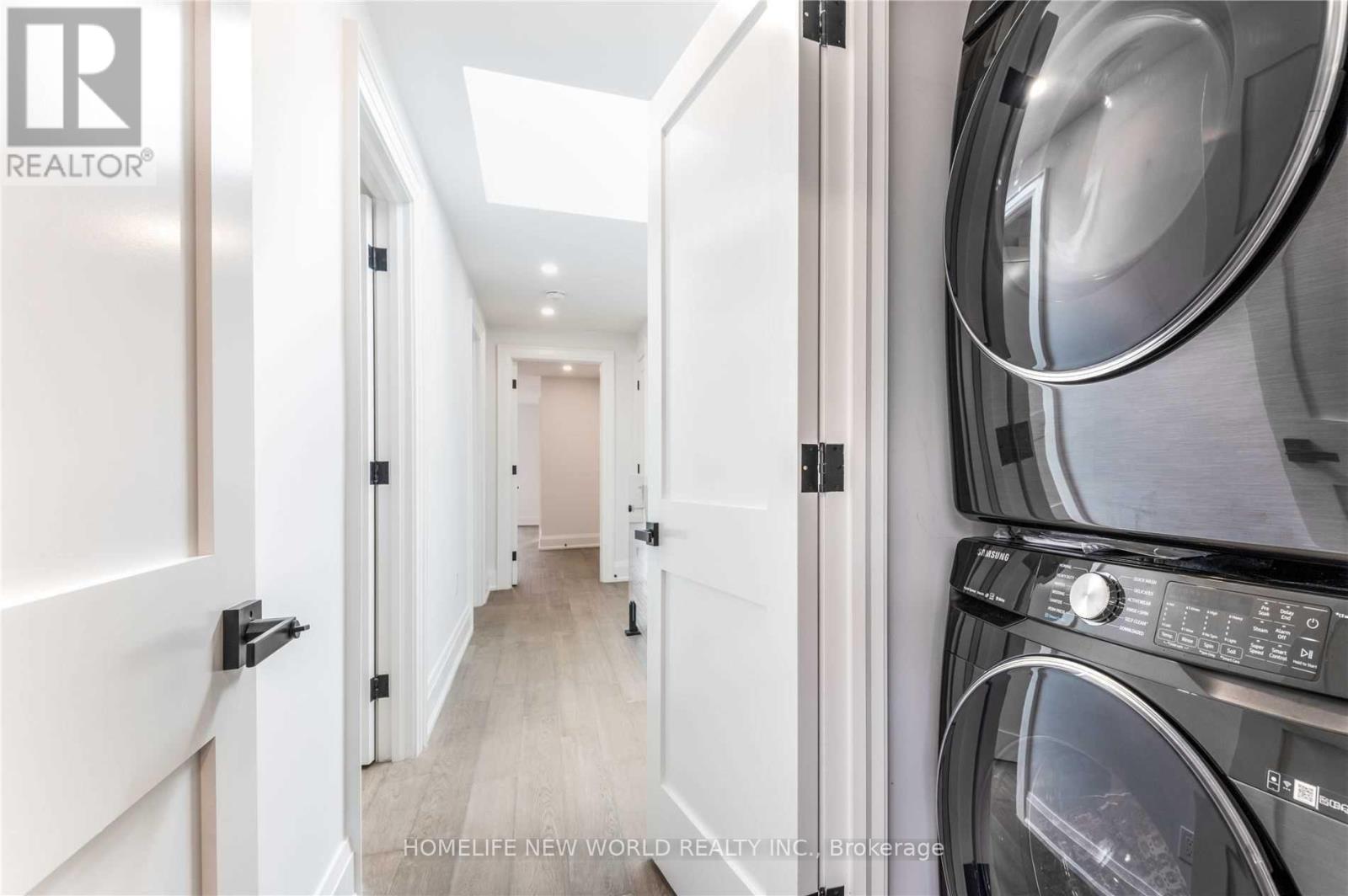195 Danforth Road Toronto, Ontario M1L 3X1
$1,599,998
This beautiful detached two-storey home boasts FOUR + ONE bedrooms and is less than five years old, offers modern design, quality craftsmanship, and a functional layout perfect for families. Featuring four spacious bedrooms and four upgraded bathrooms, the home is designed with comfort and style in mind. The open-concept main floor boasts soaring ceilings and large windows that flood the space with natural light. The designer kitchen comes equipped with quartz countertops, stainless steel appliances, a centre island, and custom cabinetry, making it the ideal space for cooking and entertaining. The primary bedroom includes a walk-in closet and a luxurious ensuite, while the additional bedrooms provide ample space for family members or guests. Outside, a private, fenced backyard offers a perfect setting for gatherings or quiet relaxation. The home also features a built-in garage and a private driveway with additional parking. Located close to TTC transit routes, Warden Subway, Scarborough GO Station, shopping centre, restaurants, excellent schools, and community centres, this property offers exceptional convenience. The full basement provides a separate apartment. This is a fantastic opportunity to own a newer, move-in-ready home. (id:61852)
Property Details
| MLS® Number | E12116121 |
| Property Type | Single Family |
| Neigbourhood | Scarborough |
| Community Name | Oakridge |
| Features | Irregular Lot Size, In-law Suite |
| ParkingSpaceTotal | 3 |
Building
| BathroomTotal | 5 |
| BedroomsAboveGround | 4 |
| BedroomsBelowGround | 1 |
| BedroomsTotal | 5 |
| Age | 0 To 5 Years |
| Appliances | Water Heater - Tankless |
| BasementFeatures | Apartment In Basement, Walk-up |
| BasementType | N/a |
| ConstructionStyleAttachment | Detached |
| CoolingType | Central Air Conditioning, Air Exchanger |
| ExteriorFinish | Stucco |
| FoundationType | Poured Concrete |
| HalfBathTotal | 1 |
| HeatingFuel | Natural Gas |
| HeatingType | Forced Air |
| StoriesTotal | 2 |
| SizeInterior | 2000 - 2500 Sqft |
| Type | House |
| UtilityWater | Municipal Water |
Parking
| Attached Garage | |
| Garage |
Land
| Acreage | No |
| Sewer | Sanitary Sewer |
| SizeDepth | 140 Ft ,3 In |
| SizeFrontage | 36 Ft ,3 In |
| SizeIrregular | 36.3 X 140.3 Ft ; Irregular |
| SizeTotalText | 36.3 X 140.3 Ft ; Irregular |
Rooms
| Level | Type | Length | Width | Dimensions |
|---|---|---|---|---|
| Second Level | Primary Bedroom | 3.96 m | 7.01 m | 3.96 m x 7.01 m |
| Second Level | Bedroom 2 | 3.35 m | 3.35 m | 3.35 m x 3.35 m |
| Second Level | Bedroom 3 | 3.35 m | 2.89 m | 3.35 m x 2.89 m |
| Second Level | Bedroom 4 | 3.35 m | 2.89 m | 3.35 m x 2.89 m |
| Second Level | Laundry Room | 0.9 m | 0.9 m | 0.9 m x 0.9 m |
| Basement | Laundry Room | 1 m | 1 m | 1 m x 1 m |
| Basement | Kitchen | 2.43 m | 2.89 m | 2.43 m x 2.89 m |
| Basement | Living Room | 3.35 m | 2.89 m | 3.35 m x 2.89 m |
| Basement | Bedroom | 3.05 m | 3.05 m | 3.05 m x 3.05 m |
| Main Level | Kitchen | 5.18 m | 4.57 m | 5.18 m x 4.57 m |
| Main Level | Family Room | 5.18 m | 4.57 m | 5.18 m x 4.57 m |
| Main Level | Foyer | 1.22 m | 1.83 m | 1.22 m x 1.83 m |
https://www.realtor.ca/real-estate/28242355/195-danforth-road-toronto-oakridge-oakridge
Interested?
Contact us for more information
Dhaniram Bhagwandin
Salesperson
201 Consumers Rd., Ste. 205
Toronto, Ontario M2J 4G8









































