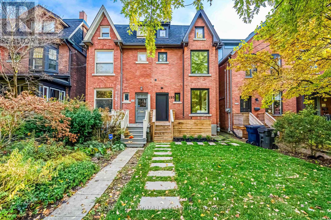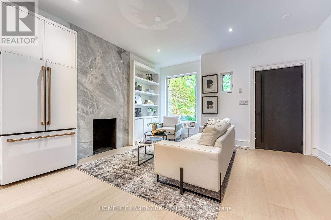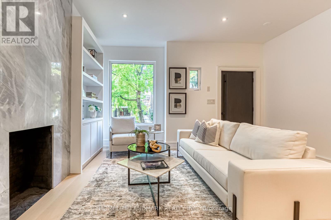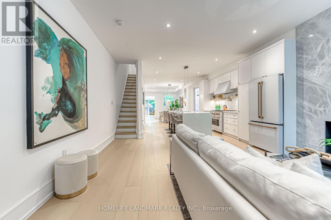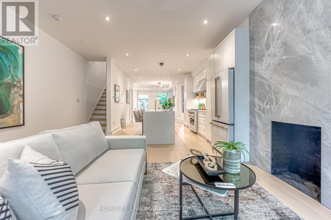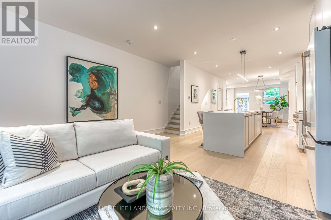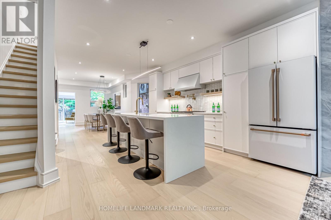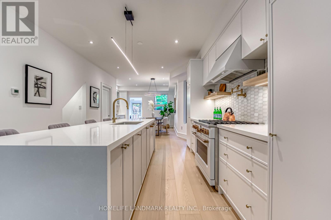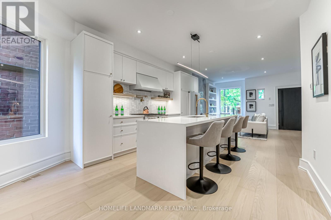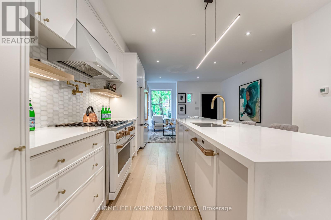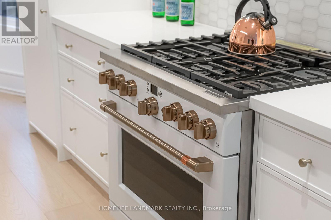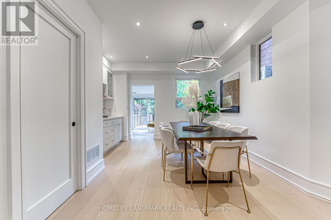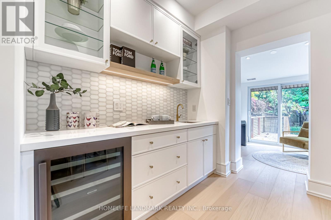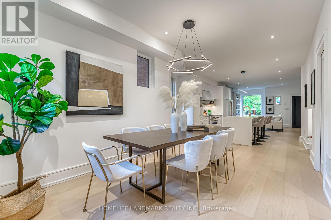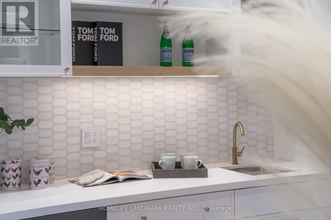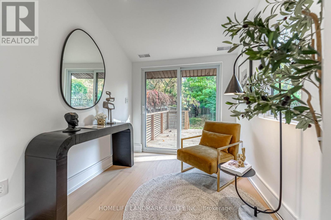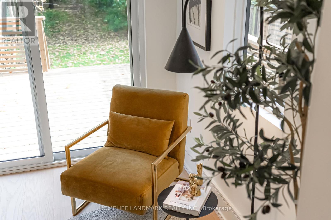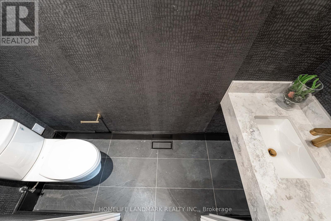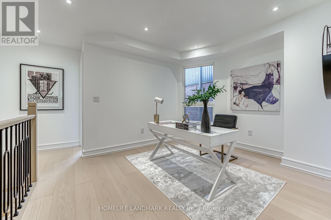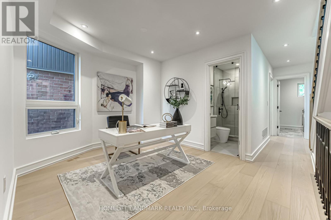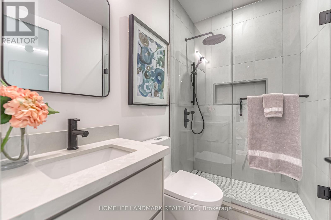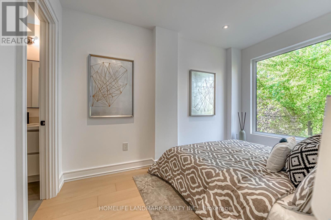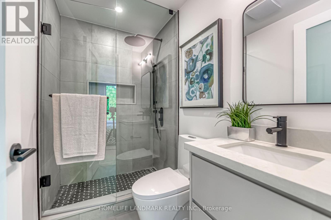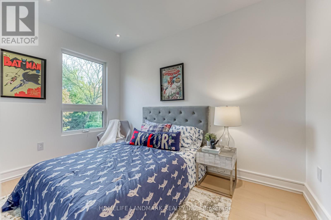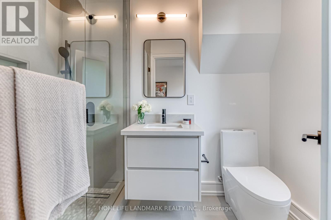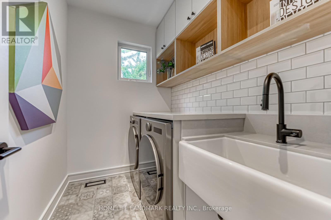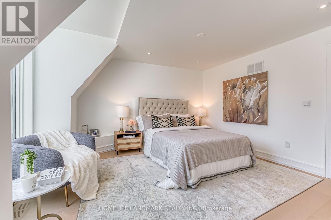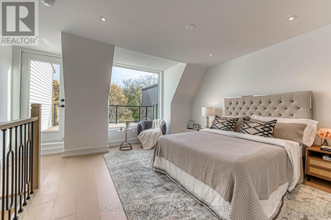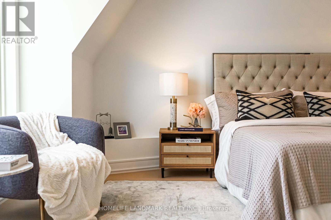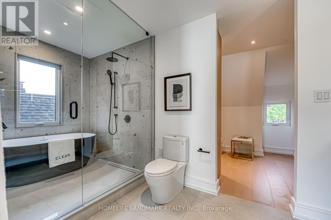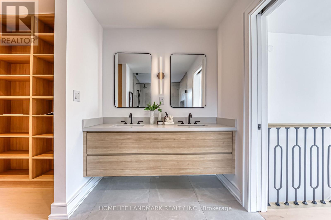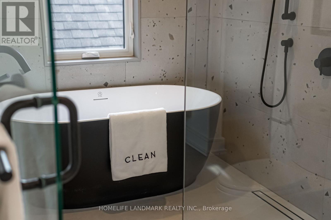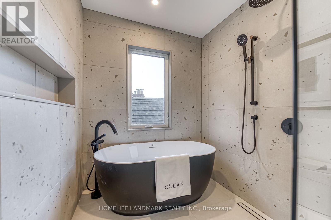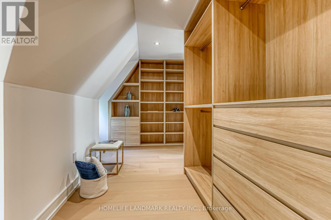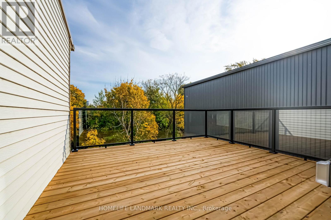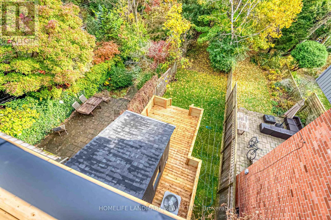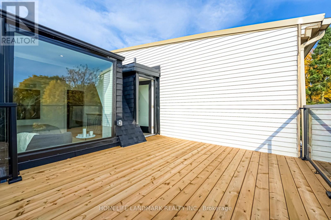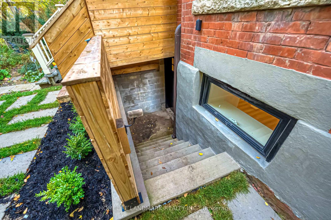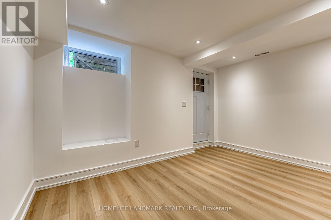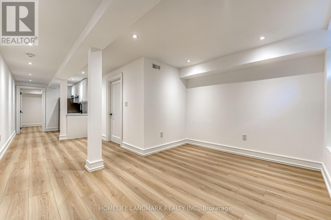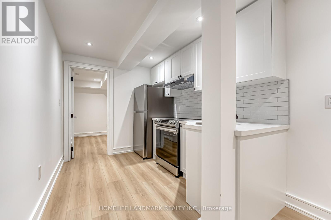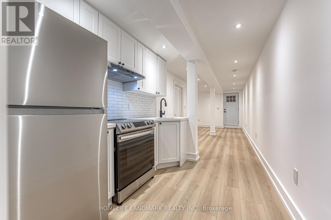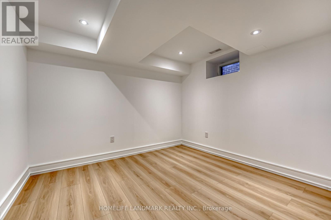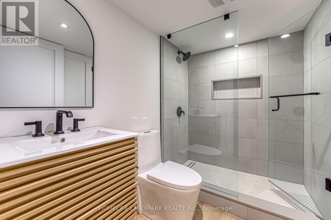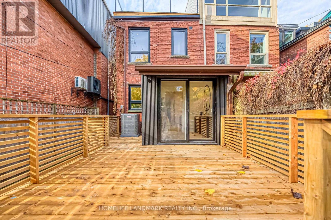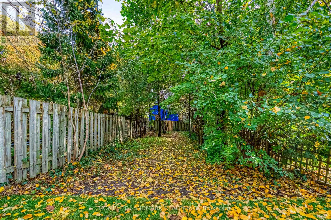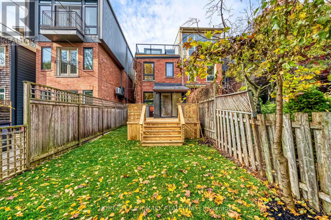195 Albany Avenue Toronto, Ontario M5R 3C7
$2,980,000
Welcome to 195 Albany Ave, a beautifully renovated duplex blending historic charm with modern luxury. This spacious 4+2 bed, 6 bath home spans four finished levels, featuring a sun-filled open-concept main floor with fireplace, picture windows, and a custom chefs kitchen with premium integrated appliances and oversized island. Includes a main floor office nook with walkout to deck.Second floor offers two large bedroom suites with ensuites, plus a flexible den (easier to convert the 4th ensuite) and full laundry room. The entire third level is a stunning primary retreat with walk-in closet, spa-like ensuite, and private terrace. Separate-entry walk-up basement offers versatile space ideal for an in-law suite or rental unit (Potential great income to pay mortgage). Located on a quiet, tree-lined street steps to Bloor St, TTC, top schools, and all the vibrant amenities of the Annex. (id:61852)
Property Details
| MLS® Number | C12080283 |
| Property Type | Multi-family |
| Neigbourhood | University—Rosedale |
| Community Name | Annex |
| EquipmentType | Water Heater, Water Heater - Tankless |
| Features | Carpet Free |
| RentalEquipmentType | Water Heater, Water Heater - Tankless |
Building
| BathroomTotal | 6 |
| BedroomsAboveGround | 3 |
| BedroomsBelowGround | 1 |
| BedroomsTotal | 4 |
| Appliances | Dryer, Washer, Wine Fridge |
| BasementDevelopment | Finished |
| BasementFeatures | Walk-up |
| BasementType | N/a (finished) |
| CoolingType | Central Air Conditioning |
| ExteriorFinish | Brick |
| FireplacePresent | Yes |
| FlooringType | Hardwood, Laminate, Porcelain Tile |
| FoundationType | Poured Concrete |
| HalfBathTotal | 1 |
| HeatingFuel | Natural Gas |
| HeatingType | Forced Air |
| StoriesTotal | 3 |
| SizeInterior | 1500 - 2000 Sqft |
| Type | Duplex |
| UtilityWater | Municipal Water |
Parking
| No Garage | |
| Street |
Land
| Acreage | No |
| Sewer | Sanitary Sewer |
| SizeDepth | 173 Ft ,8 In |
| SizeFrontage | 20 Ft ,10 In |
| SizeIrregular | 20.9 X 173.7 Ft |
| SizeTotalText | 20.9 X 173.7 Ft |
Rooms
| Level | Type | Length | Width | Dimensions |
|---|---|---|---|---|
| Second Level | Bedroom 2 | 3.6 m | 2.3 m | 3.6 m x 2.3 m |
| Second Level | Bedroom 3 | 3.8 m | 2.7 m | 3.8 m x 2.7 m |
| Second Level | Study | 3.3 m | 2.6 m | 3.3 m x 2.6 m |
| Second Level | Laundry Room | 2.3 m | 1.7 m | 2.3 m x 1.7 m |
| Third Level | Primary Bedroom | 4.7 m | 4.4 m | 4.7 m x 4.4 m |
| Basement | Great Room | 2.8 m | 2.7 m | 2.8 m x 2.7 m |
| Basement | Kitchen | 6.2 m | 3 m | 6.2 m x 3 m |
| Basement | Bedroom | 3.3 m | 3 m | 3.3 m x 3 m |
| Main Level | Great Room | 3.25 m | 4.3 m | 3.25 m x 4.3 m |
| Main Level | Kitchen | 4.9 m | 3.5 m | 4.9 m x 3.5 m |
| Main Level | Dining Room | 5.2 m | 3.9 m | 5.2 m x 3.9 m |
| Main Level | Office | 2.7 m | 2.3 m | 2.7 m x 2.3 m |
https://www.realtor.ca/real-estate/28162343/195-albany-avenue-toronto-annex-annex
Interested?
Contact us for more information
Jane Sun
Salesperson
7240 Woodbine Ave Unit 103
Markham, Ontario L3R 1A4
Lucia Li
Salesperson
7240 Woodbine Ave Unit 103
Markham, Ontario L3R 1A4
