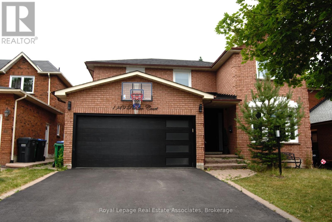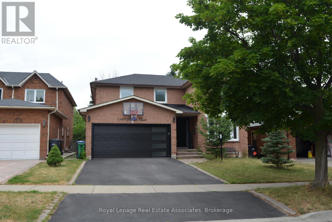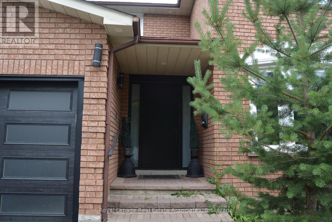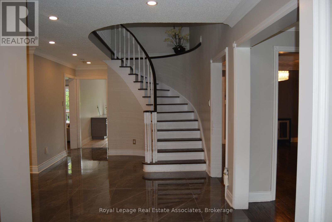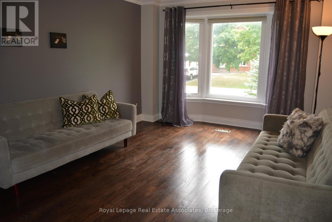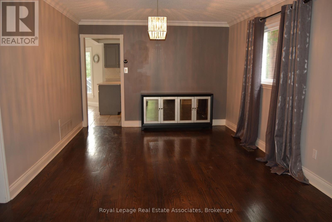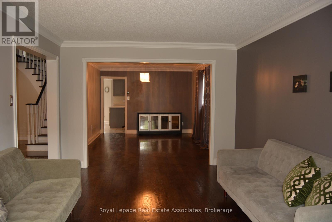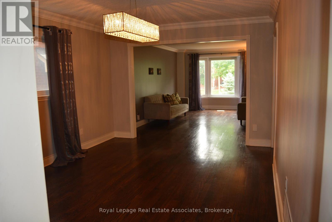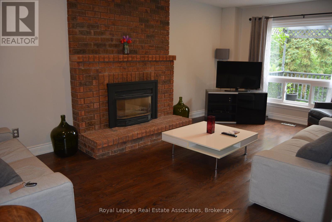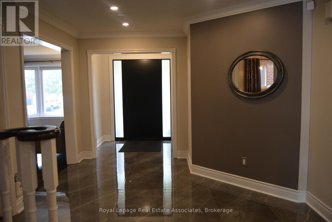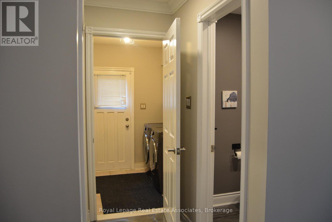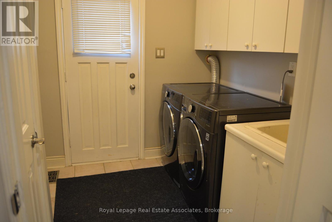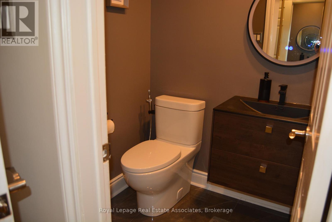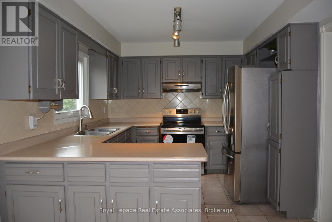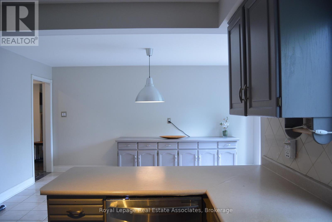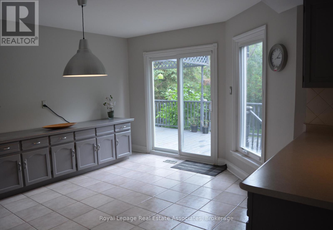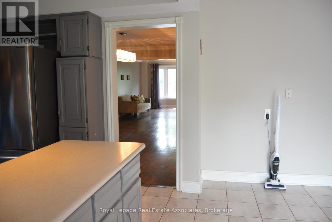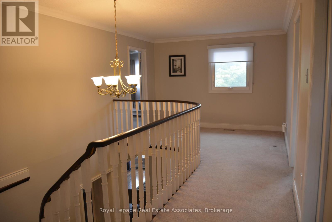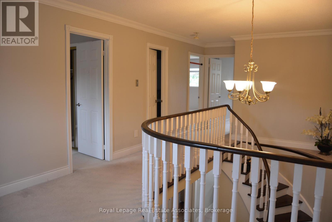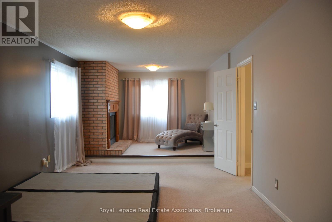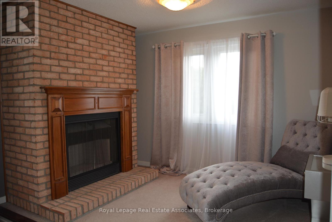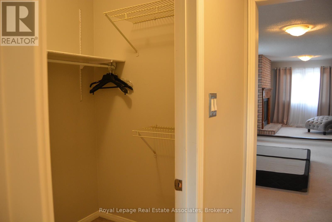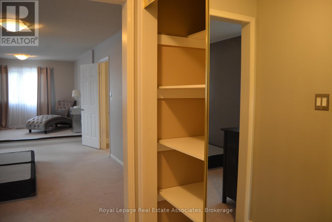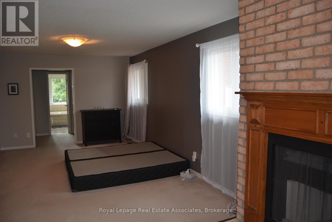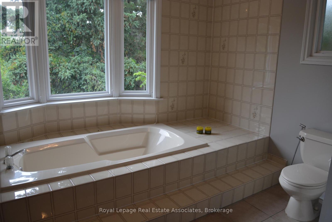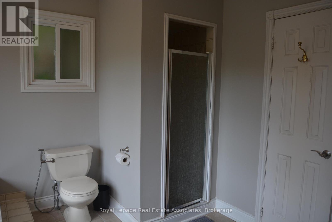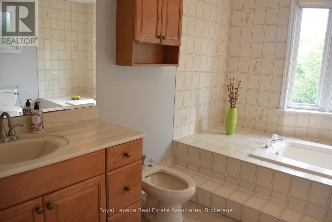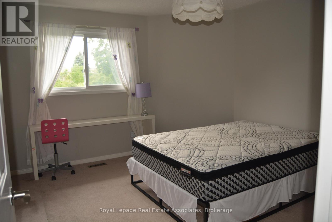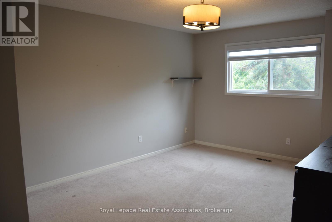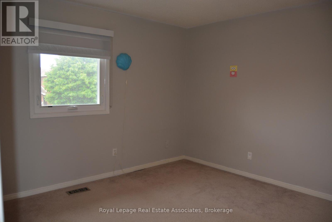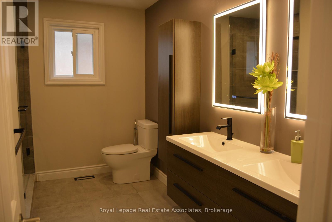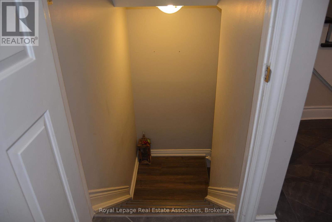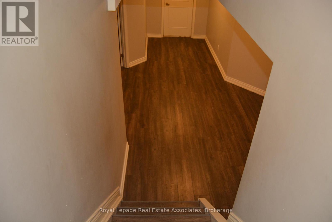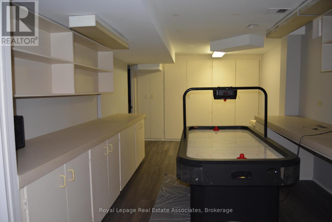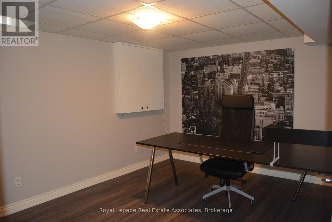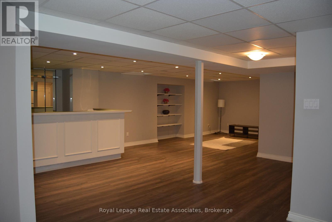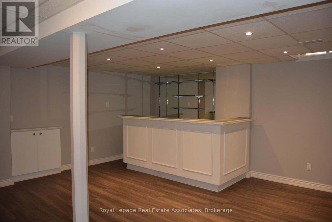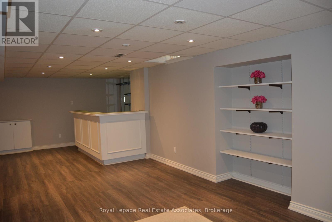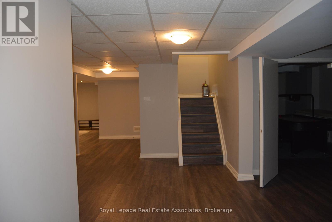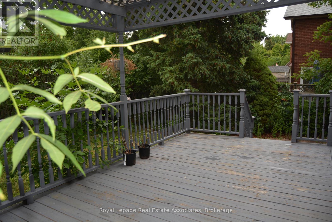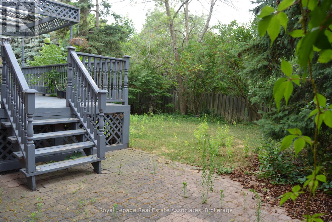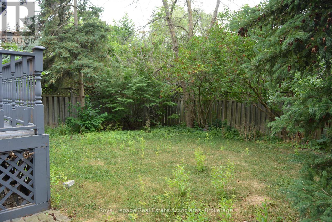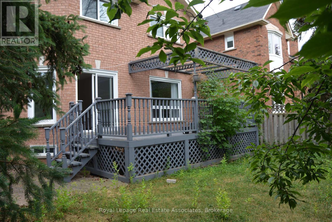1949 Pimlico Court Mississauga, Ontario L5M 3S3
5 Bedroom
4 Bathroom
2500 - 3000 sqft
Fireplace
Central Air Conditioning
Forced Air
$4,500 Monthly
Exquisite Upgraded Home In Sought-After Neighbourhood On A Quiet Court, Nestled In A Mature Wooded Ravine Setting. Spacious Home With Great Floor Plan, Lovely Kitchen & Retreat-Like Primary Room w/ Ensuite. Private Backyard. Minutes From Erin Mills Centre, Credit Valley Hospital & Amazing Amenities. Highly Rated John Fraser Secondary School. Large Park w/ Soccer Field At End Of Street. (id:61852)
Property Details
| MLS® Number | W12416983 |
| Property Type | Single Family |
| Community Name | Central Erin Mills |
| EquipmentType | Water Heater |
| ParkingSpaceTotal | 4 |
| RentalEquipmentType | Water Heater |
Building
| BathroomTotal | 4 |
| BedroomsAboveGround | 4 |
| BedroomsBelowGround | 1 |
| BedroomsTotal | 5 |
| Appliances | Water Heater, Garage Door Opener Remote(s), Dishwasher, Dryer, Garage Door Opener, Stove, Washer, Refrigerator |
| BasementDevelopment | Finished |
| BasementType | N/a (finished) |
| ConstructionStyleAttachment | Detached |
| CoolingType | Central Air Conditioning |
| ExteriorFinish | Brick |
| FireplacePresent | Yes |
| FlooringType | Hardwood, Carpeted |
| FoundationType | Concrete |
| HalfBathTotal | 2 |
| HeatingFuel | Natural Gas |
| HeatingType | Forced Air |
| StoriesTotal | 2 |
| SizeInterior | 2500 - 3000 Sqft |
| Type | House |
| UtilityWater | Municipal Water |
Parking
| Attached Garage | |
| Garage |
Land
| Acreage | No |
| Sewer | Sanitary Sewer |
| SizeDepth | 111 Ft ,10 In |
| SizeFrontage | 46 Ft |
| SizeIrregular | 46 X 111.9 Ft |
| SizeTotalText | 46 X 111.9 Ft |
Rooms
| Level | Type | Length | Width | Dimensions |
|---|---|---|---|---|
| Second Level | Primary Bedroom | 8.07 m | 3.54 m | 8.07 m x 3.54 m |
| Second Level | Bedroom 2 | 3.48 m | 3.65 m | 3.48 m x 3.65 m |
| Second Level | Bedroom 3 | 4.01 m | 3.48 m | 4.01 m x 3.48 m |
| Second Level | Bedroom 4 | 3.9 m | 3.48 m | 3.9 m x 3.48 m |
| Basement | Recreational, Games Room | 7.24 m | 4.69 m | 7.24 m x 4.69 m |
| Basement | Den | 4.11 m | 3.25 m | 4.11 m x 3.25 m |
| Main Level | Living Room | 5.18 m | 3.48 m | 5.18 m x 3.48 m |
| Main Level | Kitchen | 7.02 m | 4.69 m | 7.02 m x 4.69 m |
| Main Level | Dining Room | 4.57 m | 3.48 m | 4.57 m x 3.48 m |
| Main Level | Family Room | 7.02 m | 4.69 m | 7.02 m x 4.69 m |
Interested?
Contact us for more information
Hadeel Haidar
Salesperson
Royal LePage Real Estate Associates
1939 Ironoak Way #101
Oakville, Ontario L6H 3V8
1939 Ironoak Way #101
Oakville, Ontario L6H 3V8
