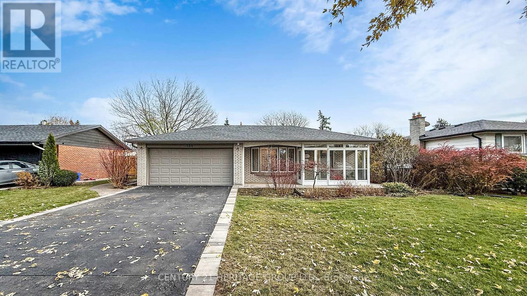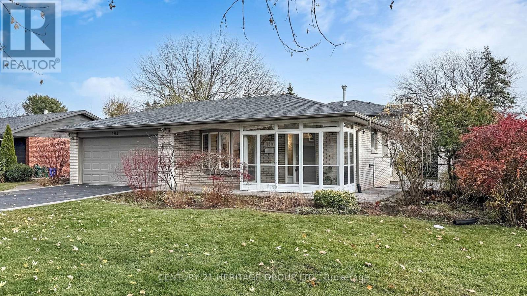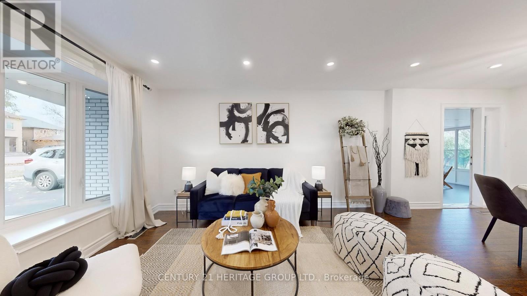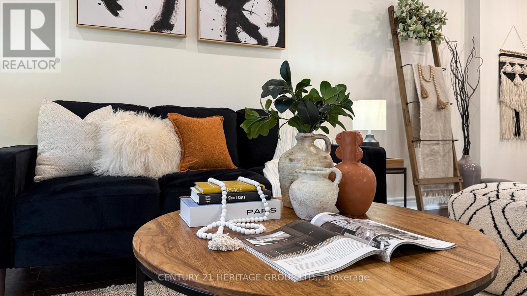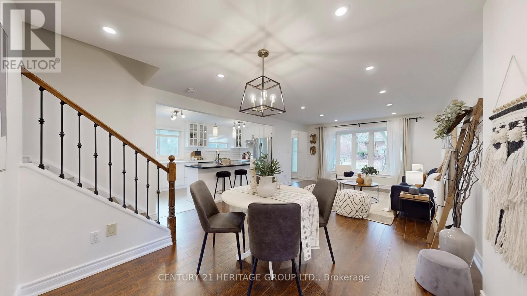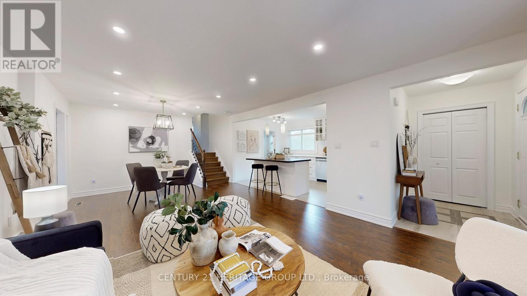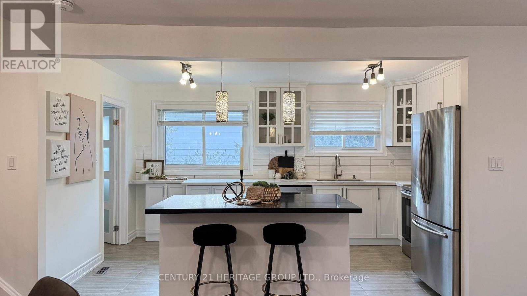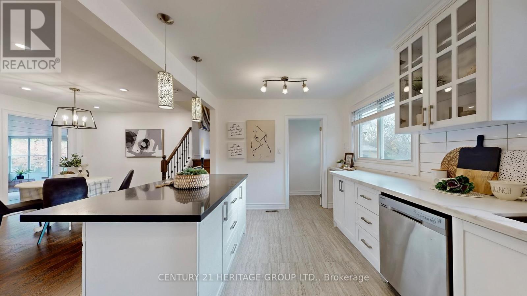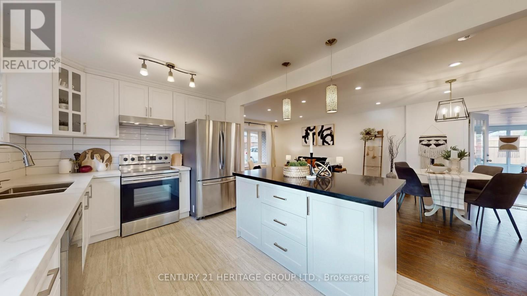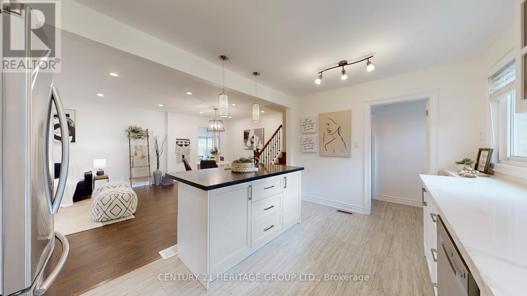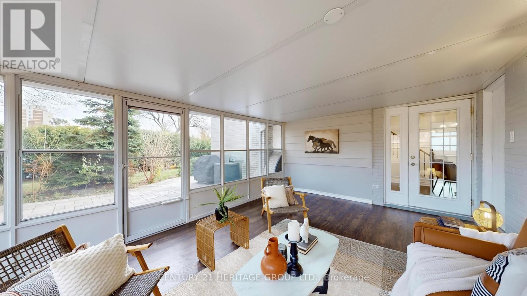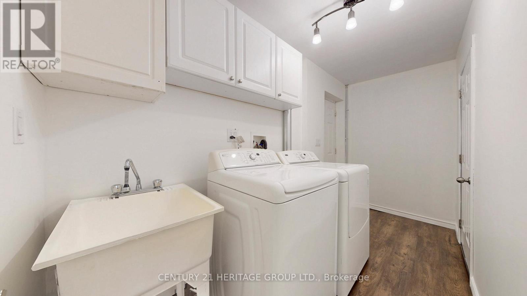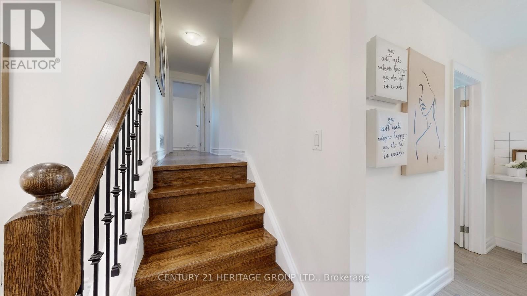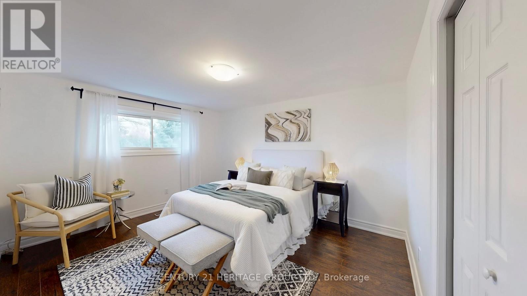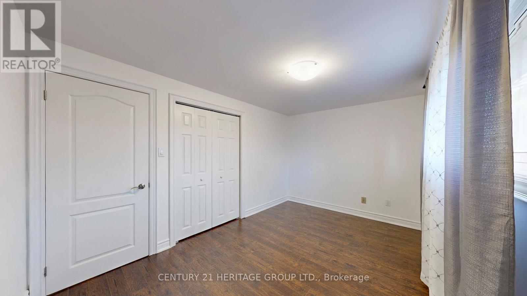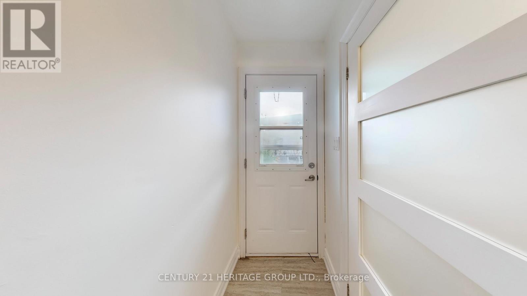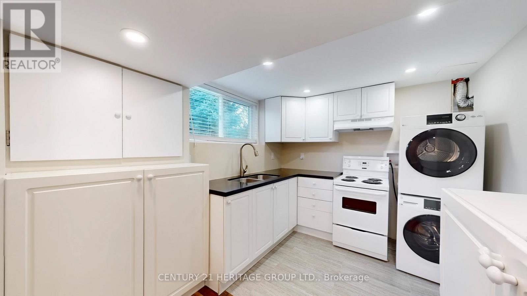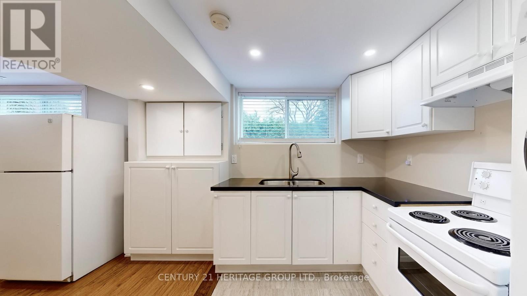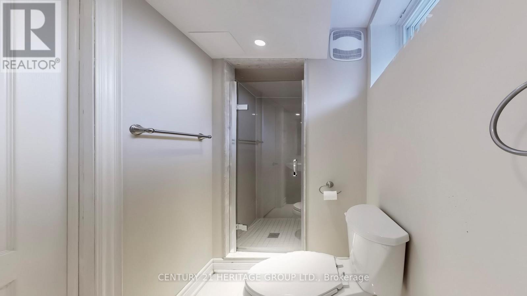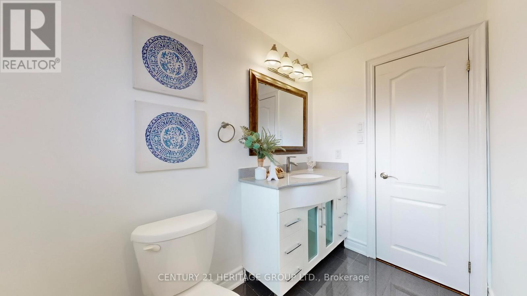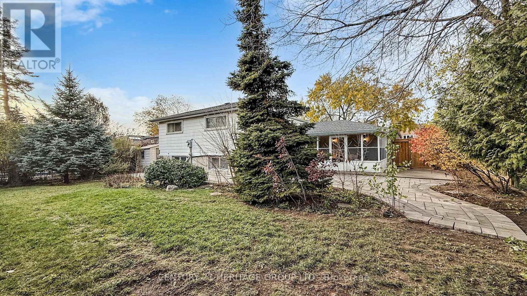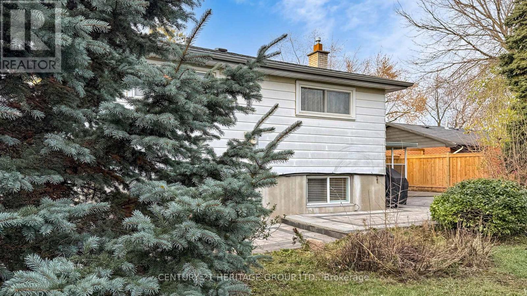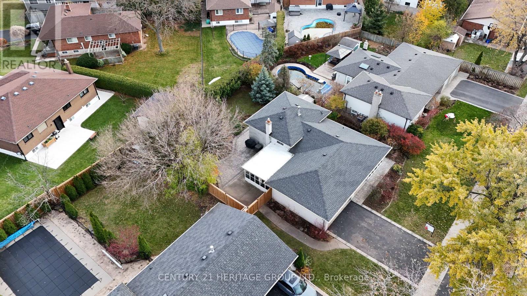194 Sewell Drive Oakville, Ontario L6H 1E4
$1,199,000
Welcome to 194 Sewell Drive. A beautiful Gem On 70X 115 Lot, sitting in Sought After neighborhood of College Park. This house features 2 Car Garage with direct access into the house, keeps your winter Warm & Dry. Combined Living and Dining room w pot lights , fresh paints on the walls and engineered hardwoods makes a warm welcoming atmosphere to gather family together. Open Concept Kitchen w island, quartz countertop, Stainless Steel Appliances, bright colors of backsplash and cabinets w sunlight pouring over the counter invites you to create the most delicious dish for your loved ones. 3 Good size, fresh painted Bedrooms in Half Level Up. Cozy Sunroom Overlooks your Garden. Basement offers Separate Entrance w full Bathroom, in suit laundry& Full Kitchen. Large Windows allow the Sun to spill through the unit feels it like a Lower level , Perfect for extended families or extra income. The Backyard w Beautiful Landscaping, full Privacy, Newer Fence &Interlock Pavement Could Be Perfect For relaxing and enjoying Outdoor Entertainments. Easy Access To 403, QEW, Shops & Plaza. Minutes Away from Oakville Mall & Sheridan College. Close To Top Ranked Schools. Roof (2020), Window (2015) AC & Furnace (2014), Kitchen Appliances in the main floor(2017), Laundry and stove in the basement (2021) (id:61852)
Property Details
| MLS® Number | W12575850 |
| Property Type | Single Family |
| Neigbourhood | Castle Green |
| Community Name | 1003 - CP College Park |
| EquipmentType | Water Heater |
| Features | Paved Yard, Carpet Free |
| ParkingSpaceTotal | 6 |
| RentalEquipmentType | Water Heater |
| Structure | Porch |
Building
| BathroomTotal | 2 |
| BedroomsAboveGround | 3 |
| BedroomsTotal | 3 |
| Appliances | Window Coverings |
| BasementFeatures | Apartment In Basement, Separate Entrance |
| BasementType | N/a, N/a |
| ConstructionStyleAttachment | Detached |
| ConstructionStyleSplitLevel | Backsplit |
| CoolingType | Central Air Conditioning |
| ExteriorFinish | Brick |
| FireplacePresent | Yes |
| FlooringType | Hardwood, Ceramic |
| FoundationType | Concrete |
| HeatingFuel | Natural Gas |
| HeatingType | Forced Air |
| SizeInterior | 700 - 1100 Sqft |
| Type | House |
| UtilityWater | Municipal Water |
Parking
| Attached Garage | |
| Garage |
Land
| Acreage | No |
| Sewer | Sanitary Sewer |
| SizeDepth | 115 Ft |
| SizeFrontage | 70 Ft |
| SizeIrregular | 70 X 115 Ft |
| SizeTotalText | 70 X 115 Ft |
Rooms
| Level | Type | Length | Width | Dimensions |
|---|---|---|---|---|
| Second Level | Bedroom | 3.94 m | 3.45 m | 3.94 m x 3.45 m |
| Second Level | Bedroom 2 | 4.05 m | 2.7 m | 4.05 m x 2.7 m |
| Second Level | Bedroom 3 | 2.98 m | 2.73 m | 2.98 m x 2.73 m |
| Lower Level | Family Room | 6.09 m | 3.3 m | 6.09 m x 3.3 m |
| Lower Level | Kitchen | 2.38 m | 1.15 m | 2.38 m x 1.15 m |
| Main Level | Living Room | 7.19 m | 4.08 m | 7.19 m x 4.08 m |
| Main Level | Kitchen | 4.56 m | 2.95 m | 4.56 m x 2.95 m |
Interested?
Contact us for more information
Maryam Ghajari
Salesperson
7330 Yonge Street #116
Thornhill, Ontario L4J 7Y7
