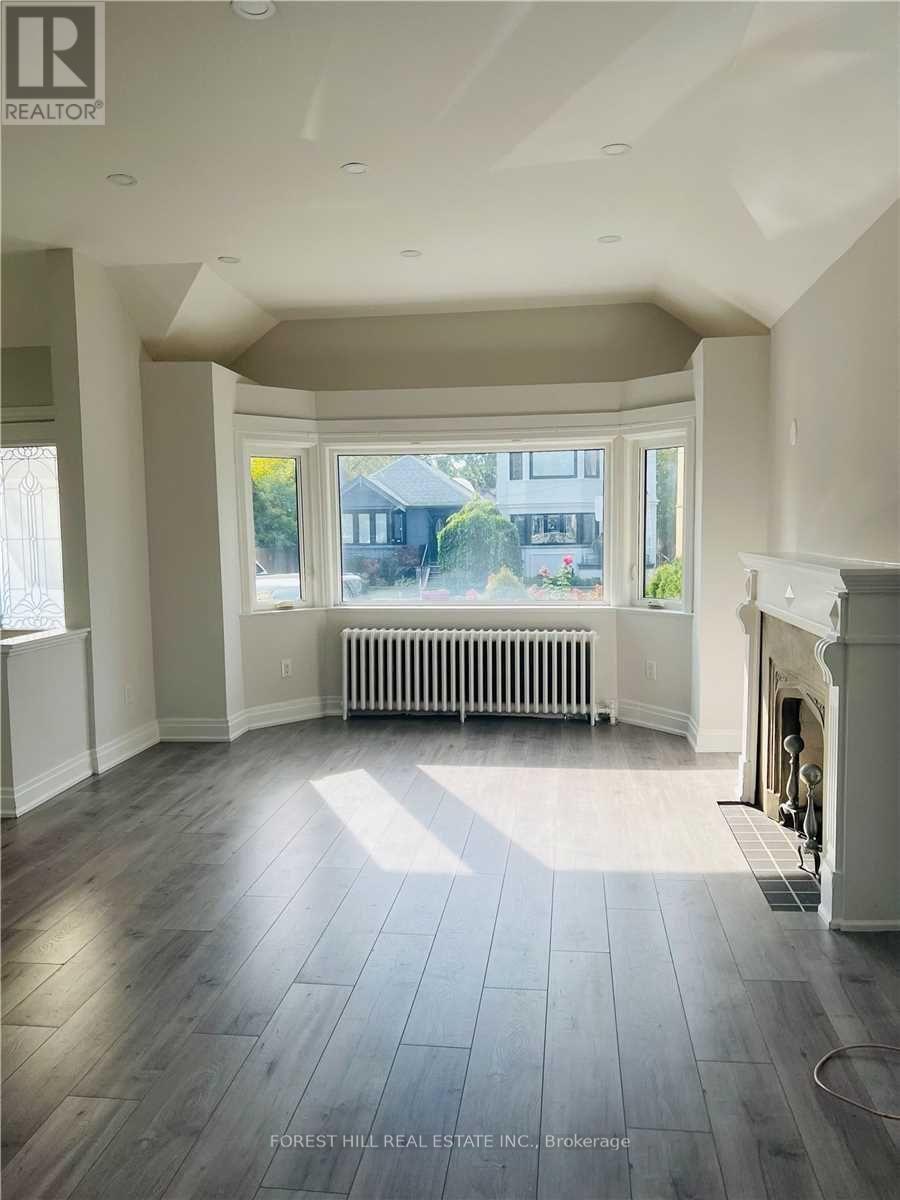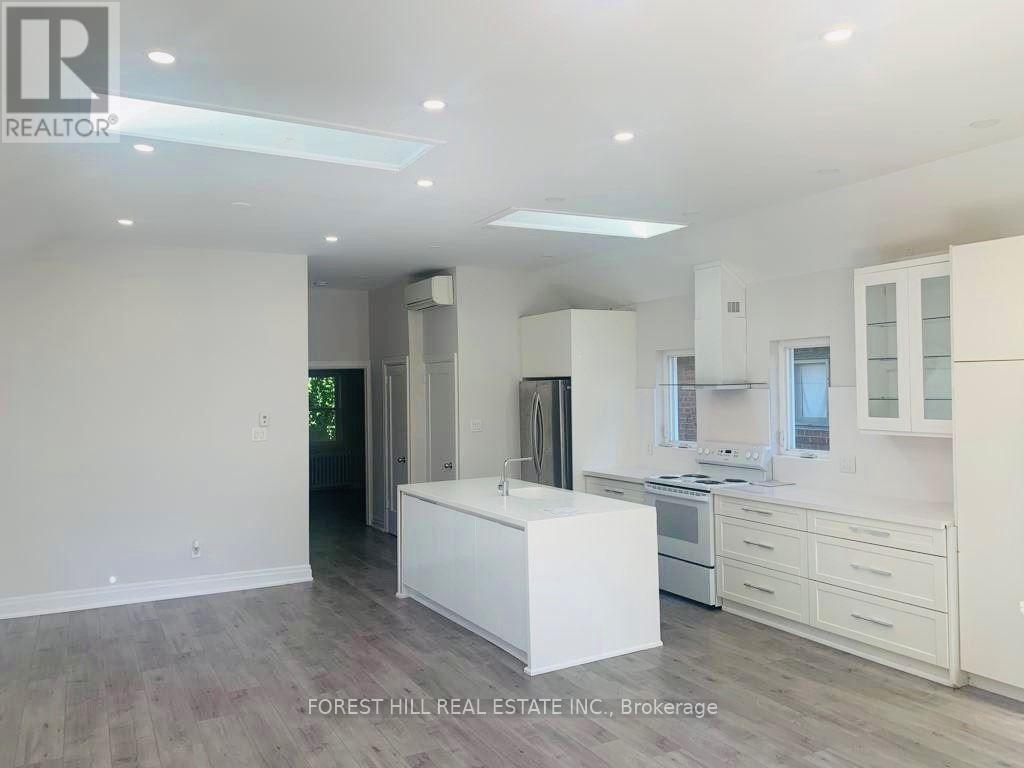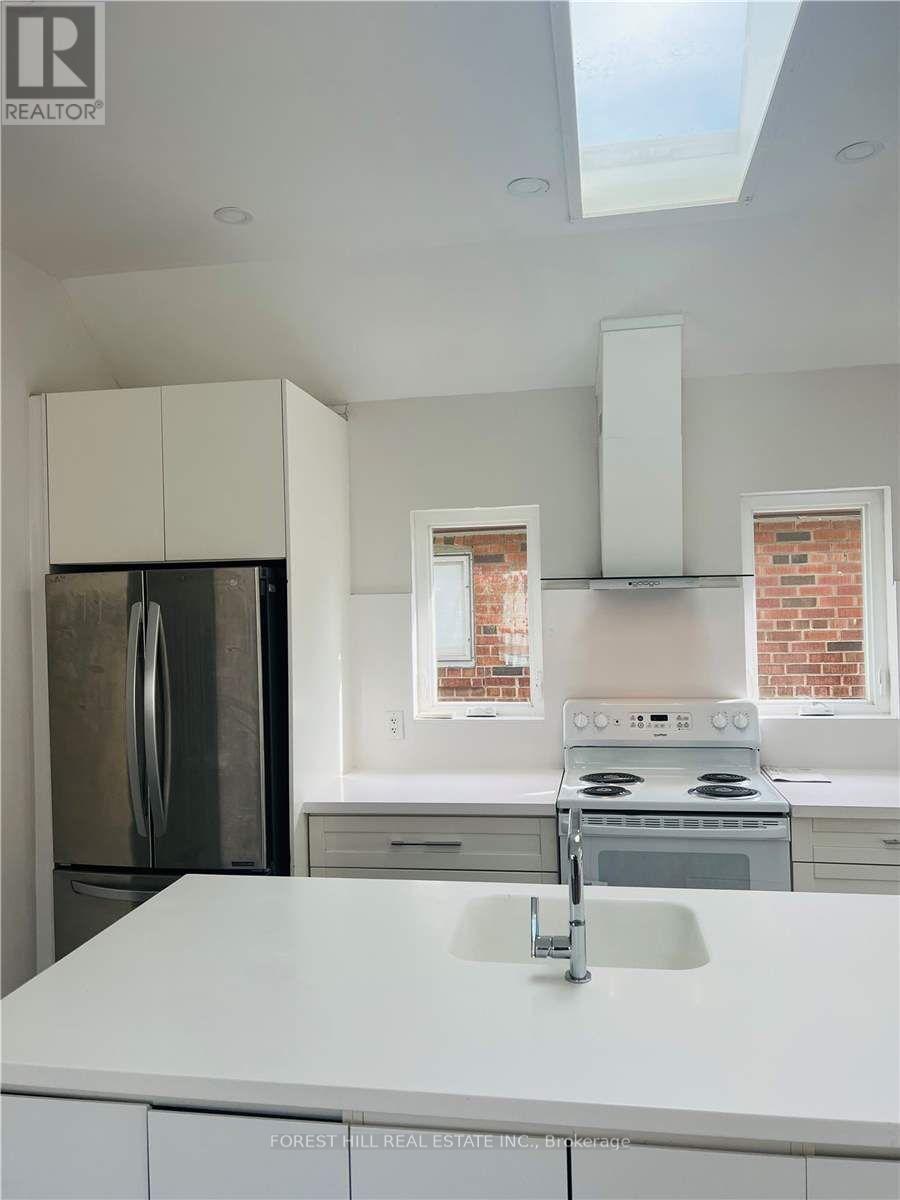194 Roe Avenue Toronto, Ontario M5M 2J2
4 Bedroom
2 Bathroom
700 - 1100 sqft
Bungalow
Fireplace
Wall Unit
Radiant Heat
$3,800 Monthly
NEWLY PAINTED , NEW HARD WOOD FLOOR , OPEN CONCEPT CONTEMPORARY /MODERN DESIGN SPACIOUS ROOMS /BEDROOMS, PRIVATE DRIVEWAY AND PRIVATE MATURE BACKYARD ,JUST CLOSE TO AVENUE ROAD SHOPS ,TTC,GREAT SCHOOLS ... (id:61852)
Property Details
| MLS® Number | C12191523 |
| Property Type | Single Family |
| Neigbourhood | North York |
| Community Name | Bedford Park-Nortown |
| ParkingSpaceTotal | 1 |
Building
| BathroomTotal | 2 |
| BedroomsAboveGround | 2 |
| BedroomsBelowGround | 2 |
| BedroomsTotal | 4 |
| Appliances | Dishwasher, Dryer, Hood Fan, Stove, Washer, Refrigerator |
| ArchitecturalStyle | Bungalow |
| BasementFeatures | Walk Out |
| BasementType | N/a |
| ConstructionStyleAttachment | Detached |
| CoolingType | Wall Unit |
| ExteriorFinish | Brick Facing |
| FireplacePresent | Yes |
| FlooringType | Laminate |
| FoundationType | Unknown |
| HeatingFuel | Natural Gas |
| HeatingType | Radiant Heat |
| StoriesTotal | 1 |
| SizeInterior | 700 - 1100 Sqft |
| Type | House |
| UtilityWater | Municipal Water |
Parking
| Garage |
Land
| Acreage | No |
| Sewer | Septic System |
| SizeDepth | 150 Ft |
| SizeFrontage | 20 Ft |
| SizeIrregular | 20 X 150 Ft |
| SizeTotalText | 20 X 150 Ft |
Rooms
| Level | Type | Length | Width | Dimensions |
|---|---|---|---|---|
| Other | Kitchen | Measurements not available | ||
| Other | Dining Room | Measurements not available | ||
| Other | Family Room | Measurements not available | ||
| Other | Bedroom | Measurements not available | ||
| Other | Bedroom 2 | Measurements not available |
Interested?
Contact us for more information
Mana Fakhrieh-Kashan
Salesperson
Forest Hill Real Estate Inc.
15 Lesmill Rd Unit 1
Toronto, Ontario M3B 2T3
15 Lesmill Rd Unit 1
Toronto, Ontario M3B 2T3












