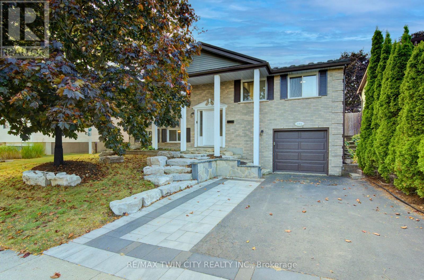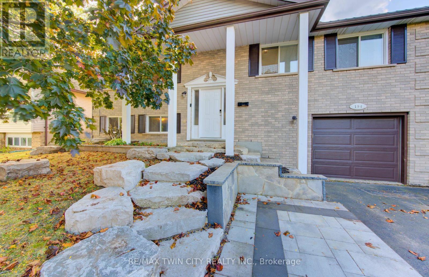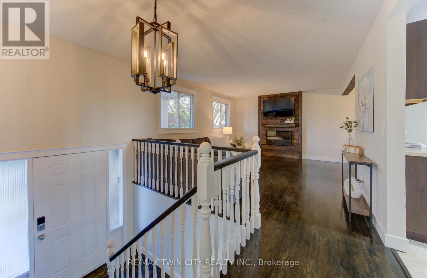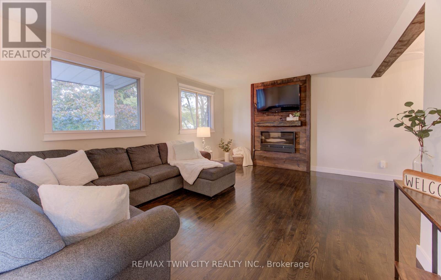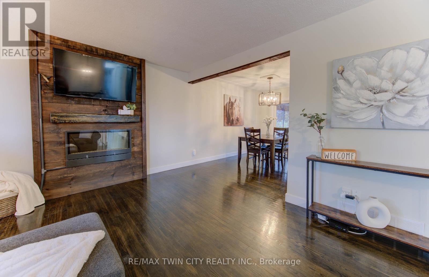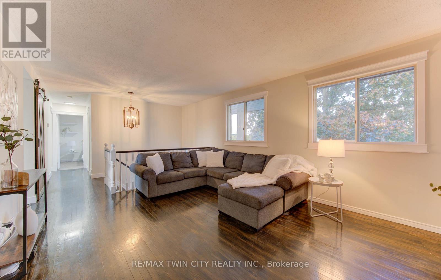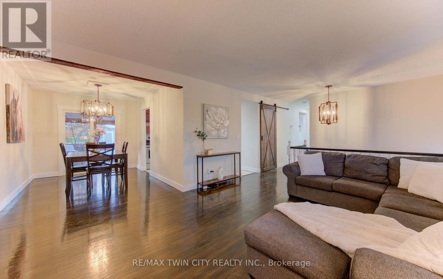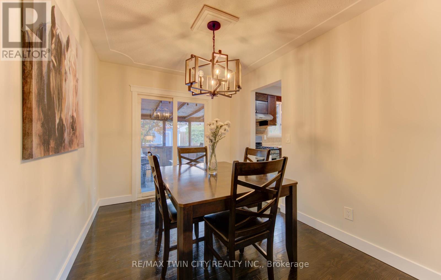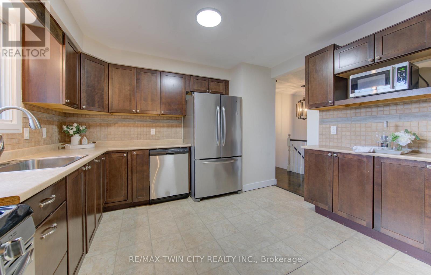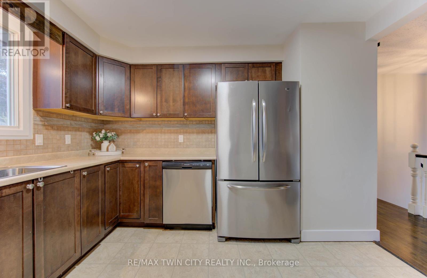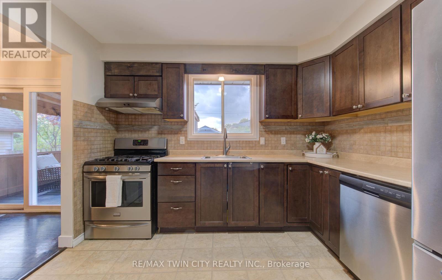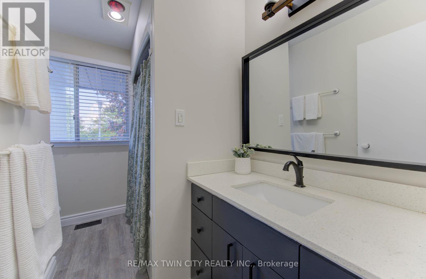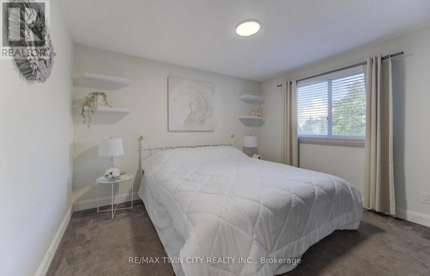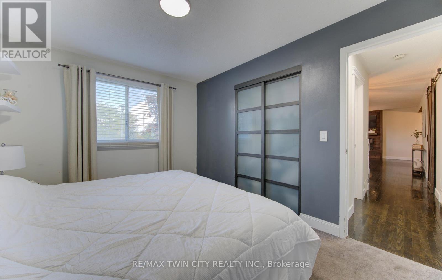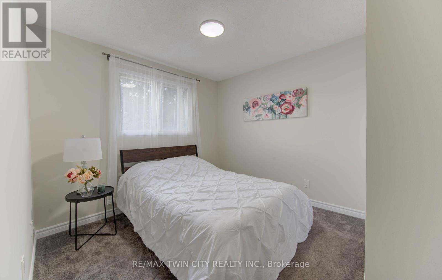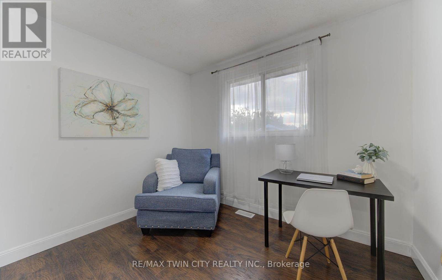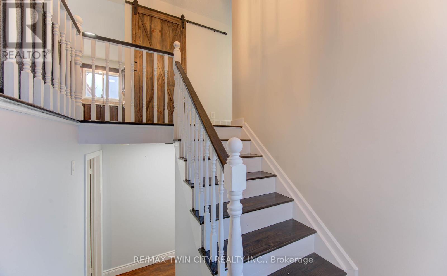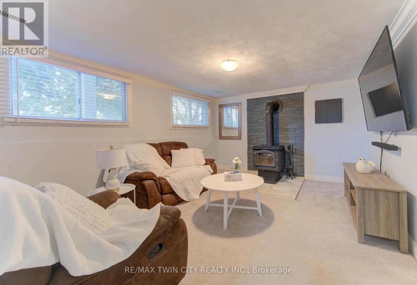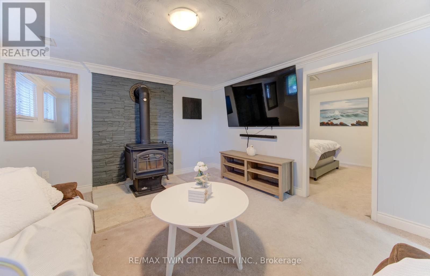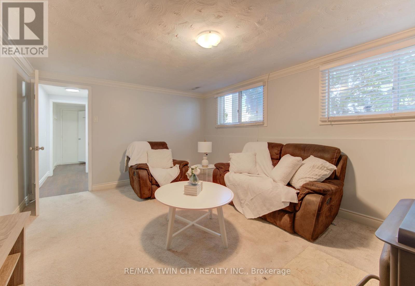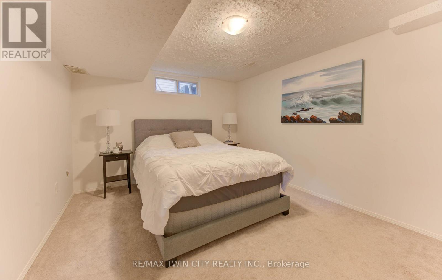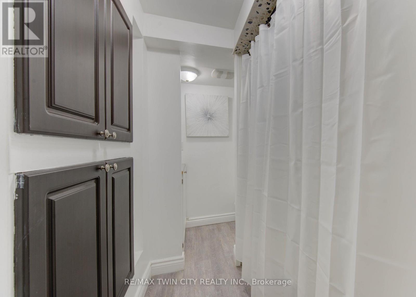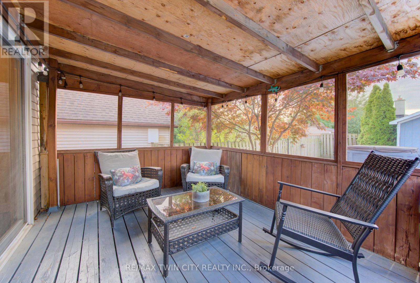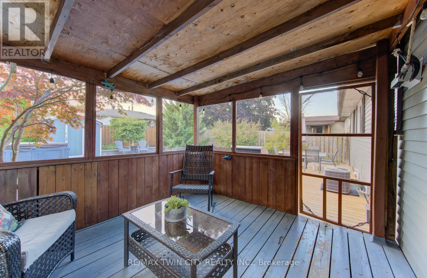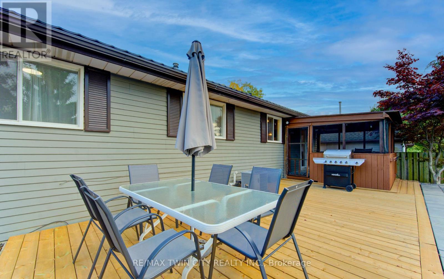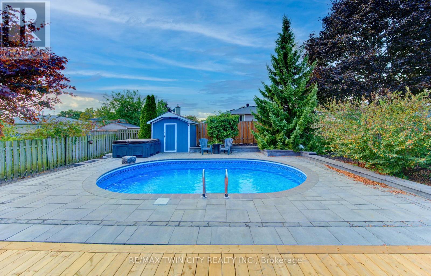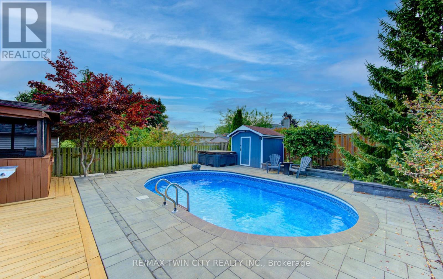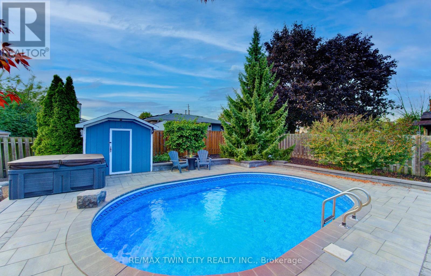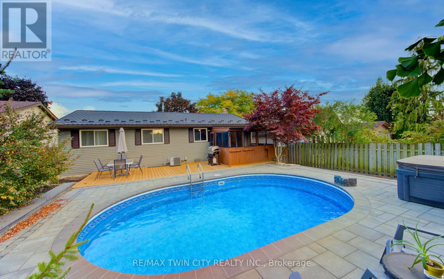194 Limpert Avenue Cambridge, Ontario N3C 3P2
$799,900
Welcome home to 194 Limpert Avenue, located in a family-friendly Hespeler neighbourhood! This nicely updated single-detached raised bungalow offers over 1700 sqft of finished living space, 3 bedrooms, 2 baths, a finished basement, single car garage with double driveway, plus an inground heated pool and hot tub! The inviting main level features a bright living room with hardwood flooring, large windows, and a custom rustic fireplace surround; a functional kitchen with stainless steel appliances; and a dining area with patio door access to an enclosed three-season room. From here, step out to the deck and fully fenced, low-maintenance backyard complete with a pool and hot tub - perfect for relaxing or entertaining. Three bedrooms and an updated 4 piece bath complete the main level. The fully finished basement, with in-law potential and a separate entrance, includes a spacious rec room with above-grade windows and a wood stove; a versatile bonus room currently used as a 4th bedroom; another updated full bath, and laundry. Additional features include a metal roof (2017), furnace (2024), AC, 125 amp panel, updated light fixtures, custom barn door, and fresh, neutral paint (2025). Located on a mature street close to schools, parks, shopping, highway access, and public transit, this home is updated and move-in ready! (id:61852)
Property Details
| MLS® Number | X12415447 |
| Property Type | Single Family |
| Neigbourhood | Hespeler |
| AmenitiesNearBy | Park, Place Of Worship, Schools, Public Transit |
| CommunityFeatures | Community Centre |
| ParkingSpaceTotal | 3 |
| PoolType | Inground Pool |
| Structure | Deck |
Building
| BathroomTotal | 2 |
| BedroomsAboveGround | 3 |
| BedroomsTotal | 3 |
| Amenities | Fireplace(s) |
| Appliances | Hot Tub, Dishwasher, Dryer, Freezer, Garage Door Opener, Hood Fan, Stove, Water Heater, Washer, Water Softener, Window Coverings, Refrigerator |
| ArchitecturalStyle | Raised Bungalow |
| BasementDevelopment | Finished |
| BasementType | Full (finished) |
| ConstructionStyleAttachment | Detached |
| CoolingType | Central Air Conditioning |
| ExteriorFinish | Brick, Vinyl Siding |
| FireplacePresent | Yes |
| FireplaceTotal | 2 |
| FireplaceType | Woodstove |
| FoundationType | Poured Concrete |
| HeatingFuel | Natural Gas |
| HeatingType | Forced Air |
| StoriesTotal | 1 |
| SizeInterior | 700 - 1100 Sqft |
| Type | House |
| UtilityWater | Municipal Water |
Parking
| Attached Garage | |
| Garage |
Land
| Acreage | No |
| LandAmenities | Park, Place Of Worship, Schools, Public Transit |
| Sewer | Sanitary Sewer |
| SizeDepth | 100 Ft |
| SizeFrontage | 50 Ft |
| SizeIrregular | 50 X 100 Ft |
| SizeTotalText | 50 X 100 Ft |
| ZoningDescription | R5 |
Rooms
| Level | Type | Length | Width | Dimensions |
|---|---|---|---|---|
| Basement | Recreational, Games Room | 4.6 m | 3.84 m | 4.6 m x 3.84 m |
| Basement | Games Room | 4.14 m | 3.3 m | 4.14 m x 3.3 m |
| Basement | Bathroom | 1.97 m | 2.51 m | 1.97 m x 2.51 m |
| Main Level | Living Room | 5.92 m | 3.84 m | 5.92 m x 3.84 m |
| Main Level | Dining Room | 2.59 m | 3.48 m | 2.59 m x 3.48 m |
| Main Level | Kitchen | 3.28 m | 3.45 m | 3.28 m x 3.45 m |
| Main Level | Primary Bedroom | 3.02 m | 3.84 m | 3.02 m x 3.84 m |
| Main Level | Bedroom | 3.02 m | 3.45 m | 3.02 m x 3.45 m |
| Main Level | Bedroom | 3.02 m | 2.74 m | 3.02 m x 2.74 m |
| Main Level | Bathroom | 2.22 m | 2.78 m | 2.22 m x 2.78 m |
https://www.realtor.ca/real-estate/28888785/194-limpert-avenue-cambridge
Interested?
Contact us for more information
Melissa Julie Francis
Salesperson
1400 Bishop St N Unit B
Cambridge, Ontario N1R 6W8
