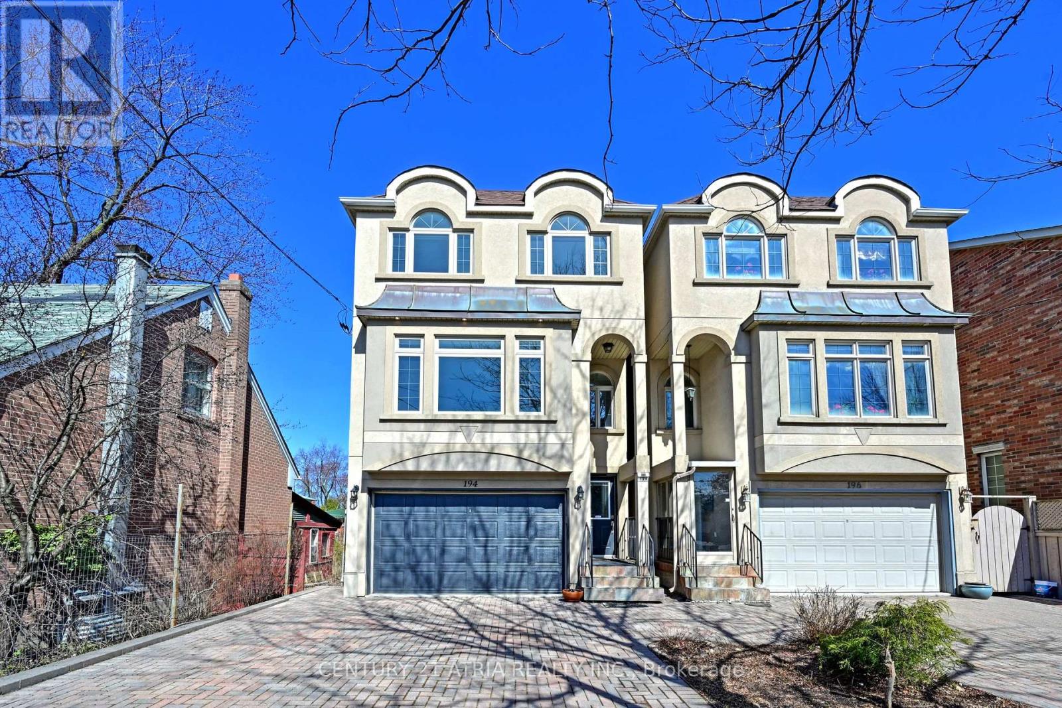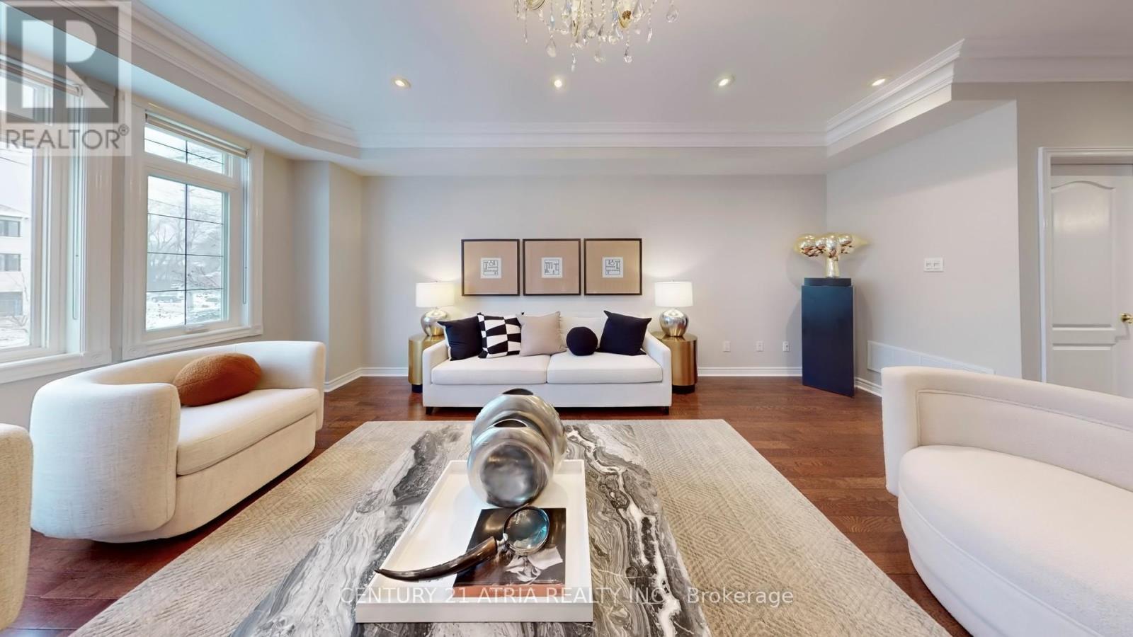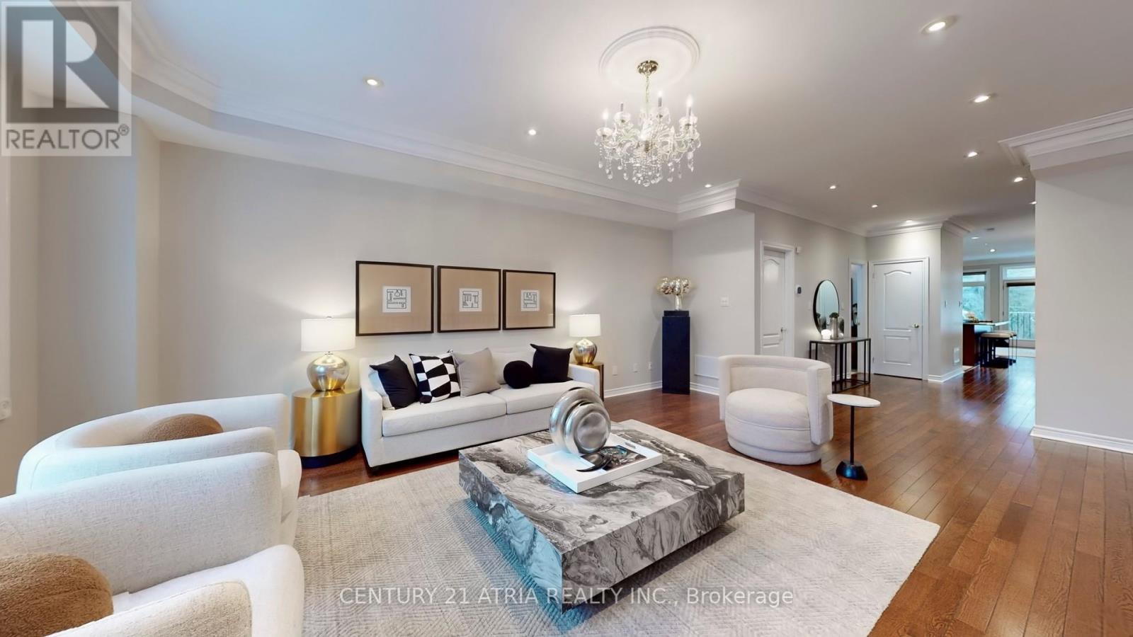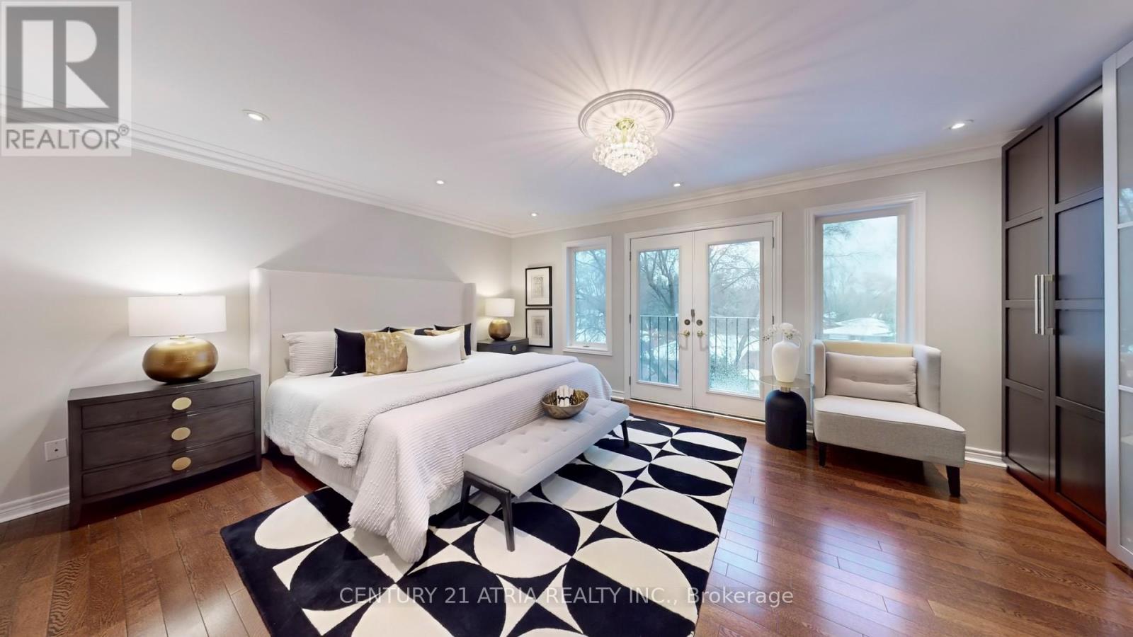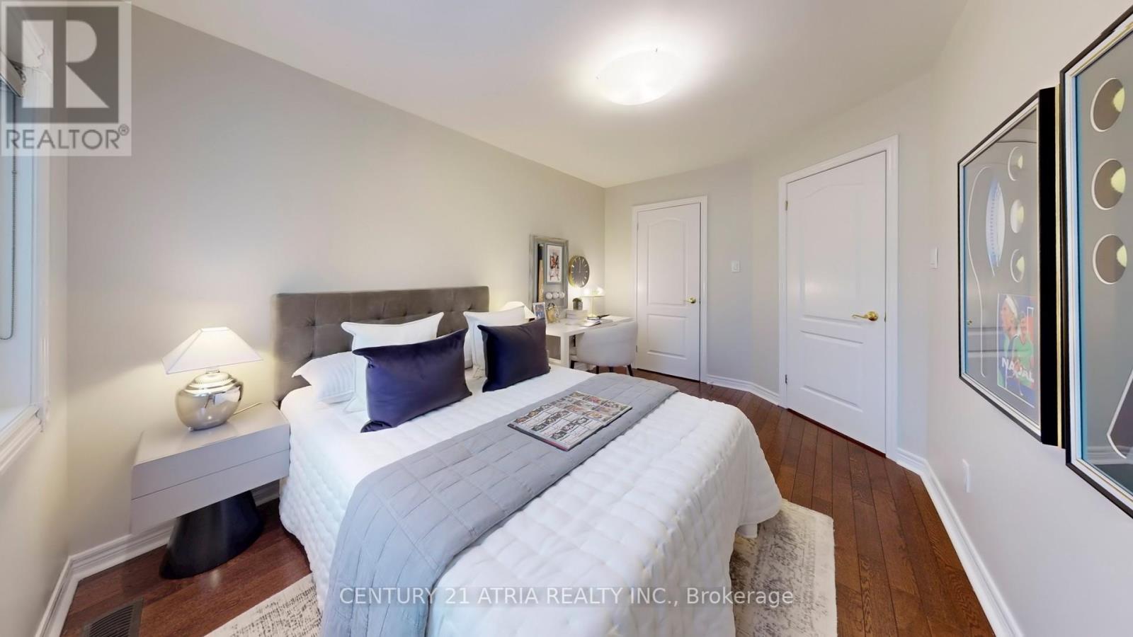194 Finch Avenue E Toronto, Ontario M2N 4R9
$1,599,000
Step Into the Perfect Family Haven in North York! Imagine coming home to a bright, spacious 4-bedroom retreat in one of Toronto's most sought-after neighborhoods. This stunning home is tailor-made for growing families, offering generous living spaces, modern comforts, and a prime location that puts everything at your fingertips. Top-rated schools, lush parks, trendy cafes, and vibrant shopping districts are all just moments away making every day effortless and exciting. Whether you're hosting weekend barbecues in your private backyard, exploring local farmers' markets, or enjoying the thriving cultural scene, this is more than just a house its the ultimate setting for your family's next chapter. Your dream lifestyle starts here! (id:61852)
Property Details
| MLS® Number | C12116067 |
| Property Type | Single Family |
| Neigbourhood | East Willowdale |
| Community Name | Newtonbrook East |
| AmenitiesNearBy | Park, Public Transit, Schools |
| Features | Carpet Free, Sump Pump, In-law Suite |
| ParkingSpaceTotal | 6 |
Building
| BathroomTotal | 6 |
| BedroomsAboveGround | 4 |
| BedroomsBelowGround | 4 |
| BedroomsTotal | 8 |
| Appliances | Garage Door Opener Remote(s), Dishwasher, Dryer, Garage Door Opener, Hood Fan, Water Heater, Stove, Washer, Window Coverings, Refrigerator |
| BasementFeatures | Apartment In Basement |
| BasementType | N/a |
| ConstructionStyleAttachment | Detached |
| CoolingType | Central Air Conditioning |
| ExteriorFinish | Stucco |
| FireProtection | Alarm System, Smoke Detectors |
| FireplacePresent | Yes |
| FlooringType | Hardwood, Laminate, Porcelain Tile |
| FoundationType | Poured Concrete |
| HalfBathTotal | 1 |
| HeatingFuel | Natural Gas |
| HeatingType | Forced Air |
| StoriesTotal | 3 |
| SizeInterior | 3000 - 3500 Sqft |
| Type | House |
| UtilityWater | Municipal Water |
Parking
| Garage |
Land
| Acreage | No |
| LandAmenities | Park, Public Transit, Schools |
| Sewer | Sanitary Sewer |
| SizeDepth | 111 Ft ,6 In |
| SizeFrontage | 25 Ft |
| SizeIrregular | 25 X 111.5 Ft |
| SizeTotalText | 25 X 111.5 Ft |
Rooms
| Level | Type | Length | Width | Dimensions |
|---|---|---|---|---|
| Second Level | Kitchen | 4.74 m | 2.32 m | 4.74 m x 2.32 m |
| Second Level | Dining Room | 4.63 m | 3.4 m | 4.63 m x 3.4 m |
| Second Level | Living Room | 6.03 m | 4.5 m | 6.03 m x 4.5 m |
| Second Level | Family Room | 3.25 m | 5.68 m | 3.25 m x 5.68 m |
| Third Level | Primary Bedroom | 6.01 m | 5.04 m | 6.01 m x 5.04 m |
| Third Level | Bedroom 2 | 4 m | 2.73 m | 4 m x 2.73 m |
| Third Level | Bedroom 3 | 4.83 m | 2.78 m | 4.83 m x 2.78 m |
| Third Level | Bedroom 4 | 3.97 m | 2.8 m | 3.97 m x 2.8 m |
| Basement | Kitchen | 5.96 m | 2.81 m | 5.96 m x 2.81 m |
| Basement | Bedroom | 2.98 m | 2.54 m | 2.98 m x 2.54 m |
| Basement | Bedroom | 2.97 m | 2.54 m | 2.97 m x 2.54 m |
| Basement | Pantry | 1.83 m | 2.14 m | 1.83 m x 2.14 m |
| Ground Level | Bedroom | 3.64 m | 2.3 m | 3.64 m x 2.3 m |
| Ground Level | Bedroom | 3.03 m | 2.74 m | 3.03 m x 2.74 m |
| Ground Level | Kitchen | 3.08 m | 4.5 m | 3.08 m x 4.5 m |
| Ground Level | Living Room | 5.83 m | 2.83 m | 5.83 m x 2.83 m |
Interested?
Contact us for more information
Adrian Wong
Broker
C200-1550 Sixteenth Ave Bldg C South
Richmond Hill, Ontario L4B 3K9
Bruce Hu
Broker
C200-1550 Sixteenth Ave Bldg C South
Richmond Hill, Ontario L4B 3K9
