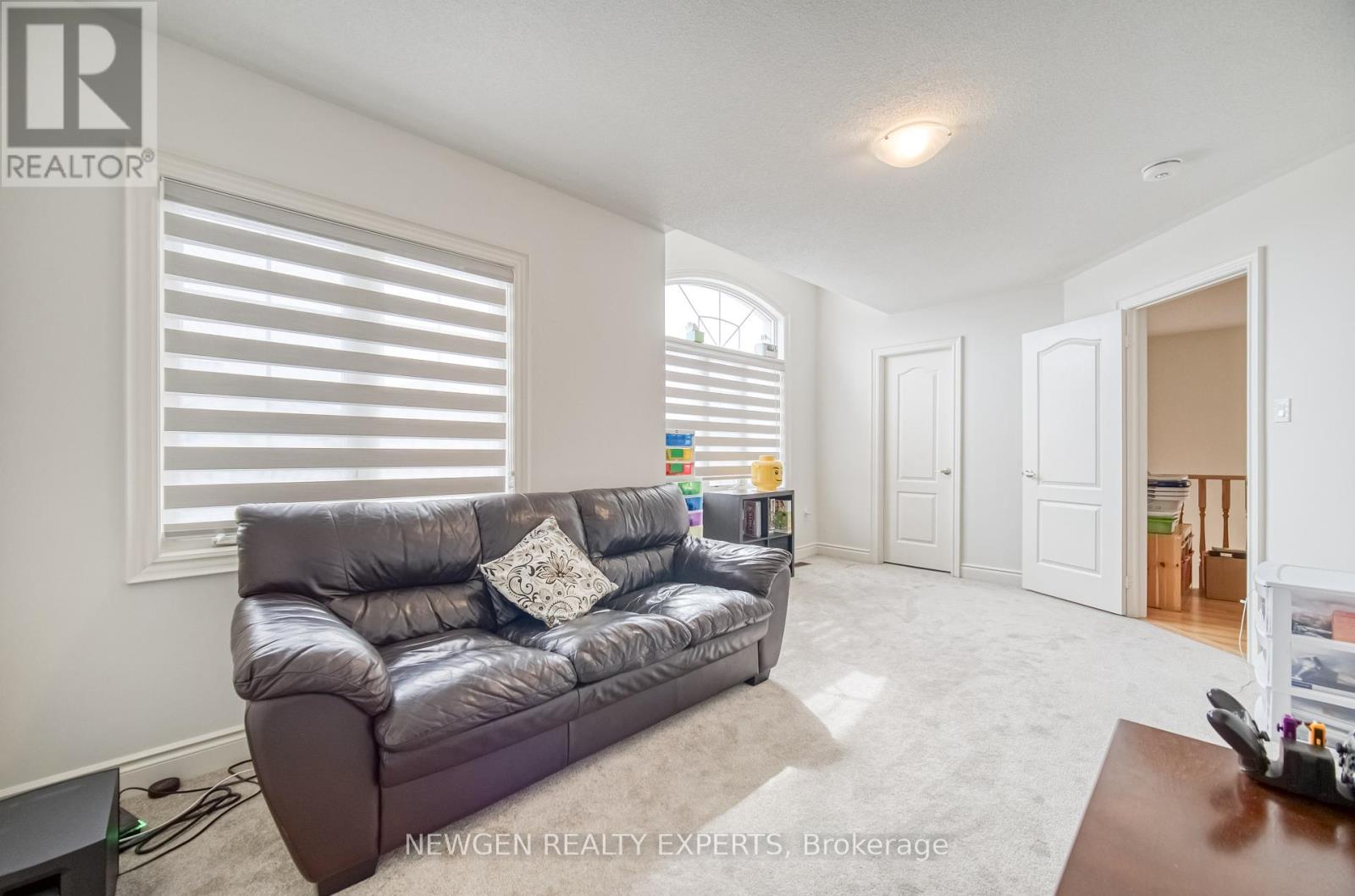194 Fallharvest Way Whitchurch-Stouffville, Ontario L4A 5C2
$1,499,999
This stunning detached home in the desirable Cityside Stouffville community offers approximately 3,000 sq. ft. of above-grade living space. Featuring an elegant brick and stone exterior, this property is designed for both comfort and style. Inside, youll find 4 spacious bedrooms, each with its own ensuite bathroom for ultimate privacy. The main floor includes a bright office with French doors, perfect for remote work or study. The gourmet kitchen is complete with a large island and breakfast bar, ideal for family gatherings. Enjoy cozy nights by the gas fireplace in the family room, and admire the craftsmanship of the oak wood staircase. Hardwood flooring graces the 2nd-floor hallway, and a convenient 2nd-floor laundry room adds to the home's functionality. A grand double door entrance welcomes you into this exceptional home. (id:61852)
Property Details
| MLS® Number | N12020536 |
| Property Type | Single Family |
| Community Name | Stouffville |
| ParkingSpaceTotal | 4 |
Building
| BathroomTotal | 5 |
| BedroomsAboveGround | 4 |
| BedroomsTotal | 4 |
| Age | New Building |
| Appliances | Blinds, Dishwasher, Dryer, Stove, Washer, Refrigerator |
| BasementDevelopment | Unfinished |
| BasementType | N/a (unfinished) |
| ConstructionStyleAttachment | Detached |
| CoolingType | Central Air Conditioning |
| ExteriorFinish | Brick, Stone |
| FireplacePresent | Yes |
| FlooringType | Ceramic, Hardwood, Carpeted |
| FoundationType | Unknown |
| HalfBathTotal | 1 |
| HeatingFuel | Natural Gas |
| HeatingType | Forced Air |
| StoriesTotal | 2 |
| SizeInterior | 2499.9795 - 2999.975 Sqft |
| Type | House |
| UtilityWater | Municipal Water |
Parking
| Garage |
Land
| Acreage | No |
| Sewer | Sanitary Sewer |
| SizeDepth | 97 Ft ,8 In |
| SizeFrontage | 36 Ft ,1 In |
| SizeIrregular | 36.1 X 97.7 Ft |
| SizeTotalText | 36.1 X 97.7 Ft |
Rooms
| Level | Type | Length | Width | Dimensions |
|---|---|---|---|---|
| Second Level | Primary Bedroom | 5.07 m | 3.75 m | 5.07 m x 3.75 m |
| Second Level | Bedroom 2 | 3.65 m | 3.2 m | 3.65 m x 3.2 m |
| Second Level | Bedroom 3 | 5.48 m | 3.65 m | 5.48 m x 3.65 m |
| Second Level | Bedroom 4 | 4.72 m | 3.35 m | 4.72 m x 3.35 m |
| Main Level | Kitchen | 4.26 m | 4.06 m | 4.26 m x 4.06 m |
| Main Level | Eating Area | 3.5 m | 3.3 m | 3.5 m x 3.3 m |
| Main Level | Family Room | 4.87 m | 3.96 m | 4.87 m x 3.96 m |
| Main Level | Living Room | 5.38 m | 3.5 m | 5.38 m x 3.5 m |
| Main Level | Dining Room | 5.38 m | 3.5 m | 5.38 m x 3.5 m |
| Main Level | Library | 3.04 m | 2.89 m | 3.04 m x 2.89 m |
Interested?
Contact us for more information
Talha Thakor
Salesperson
2000 Argentia Rd Plaza 1 #418
Mississauga, Ontario L5N 2R7


























