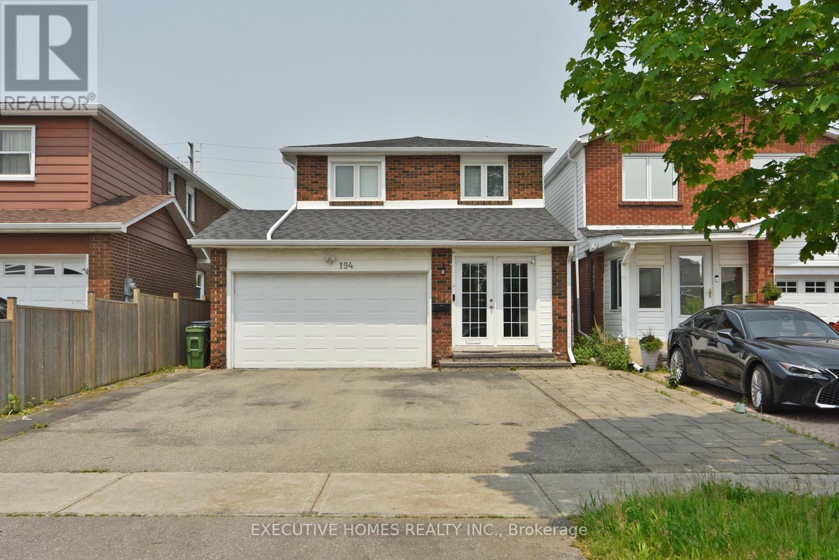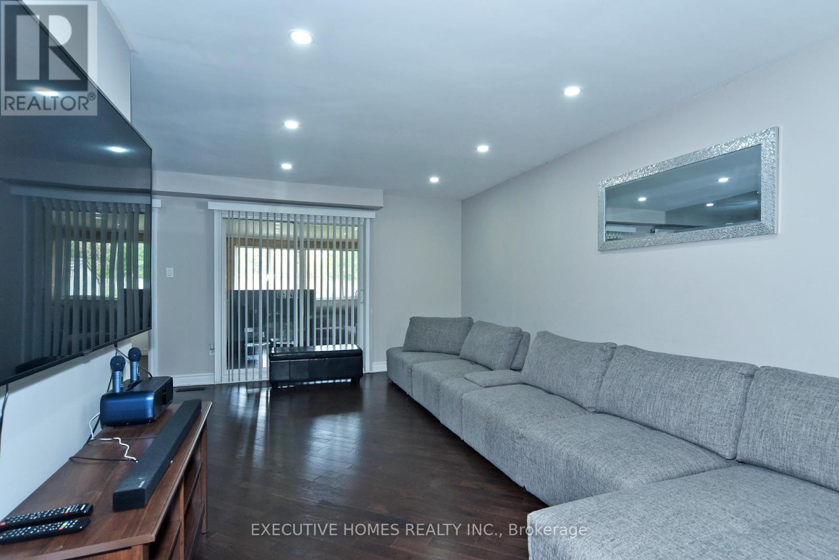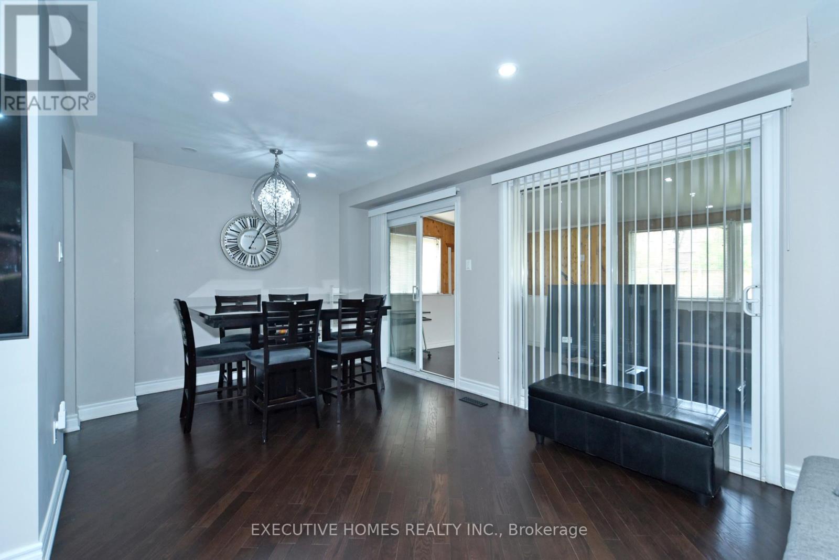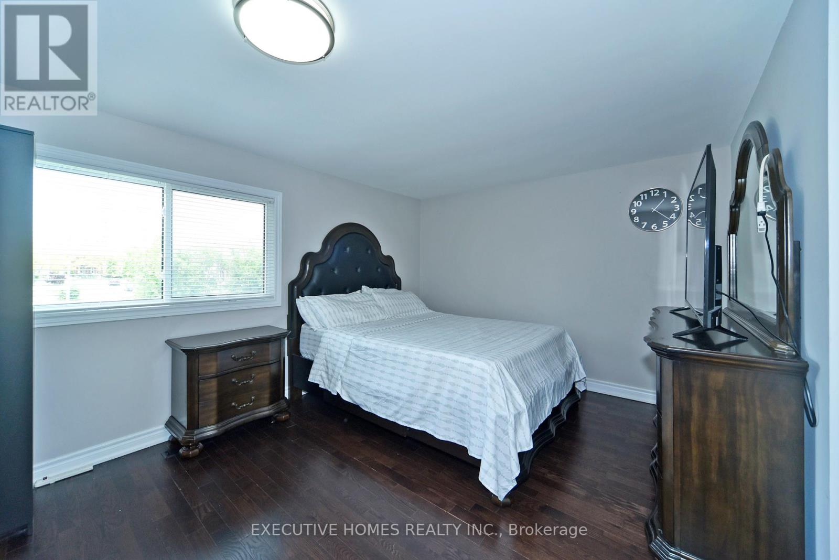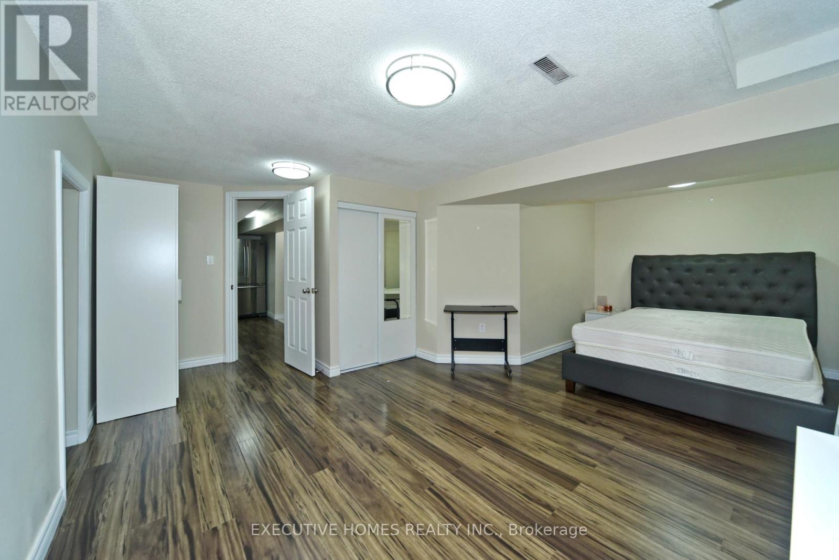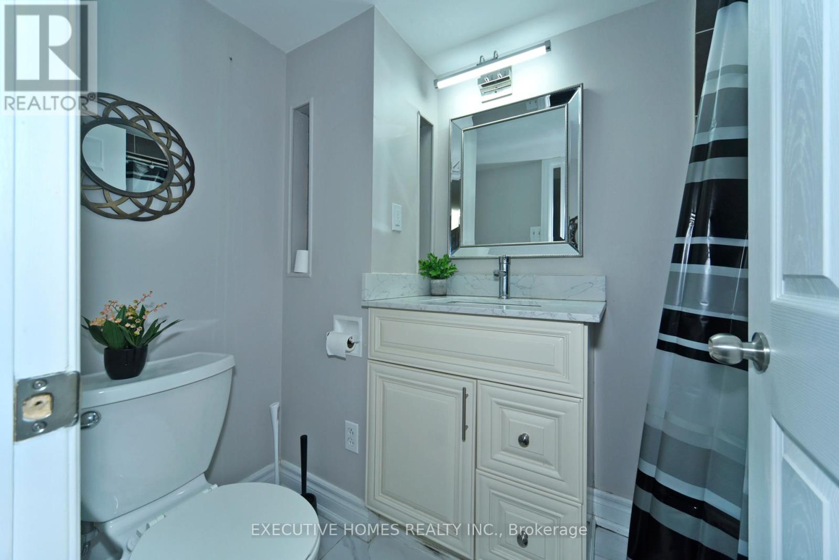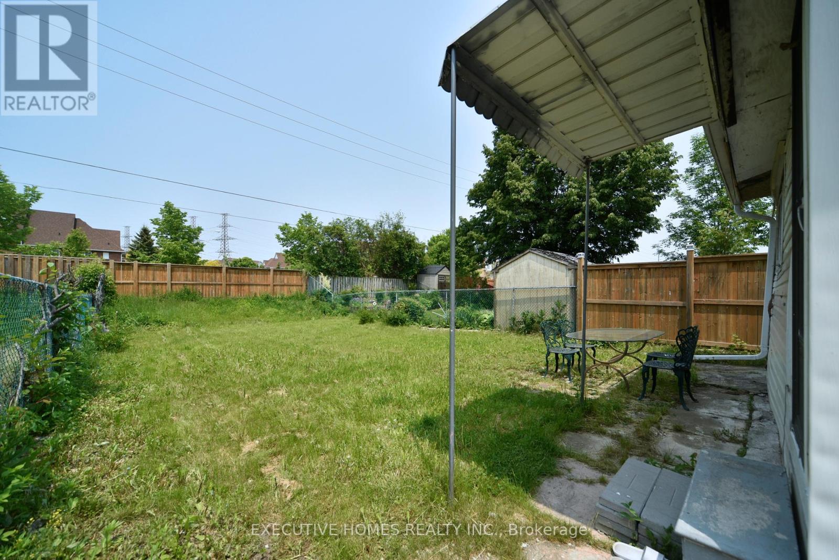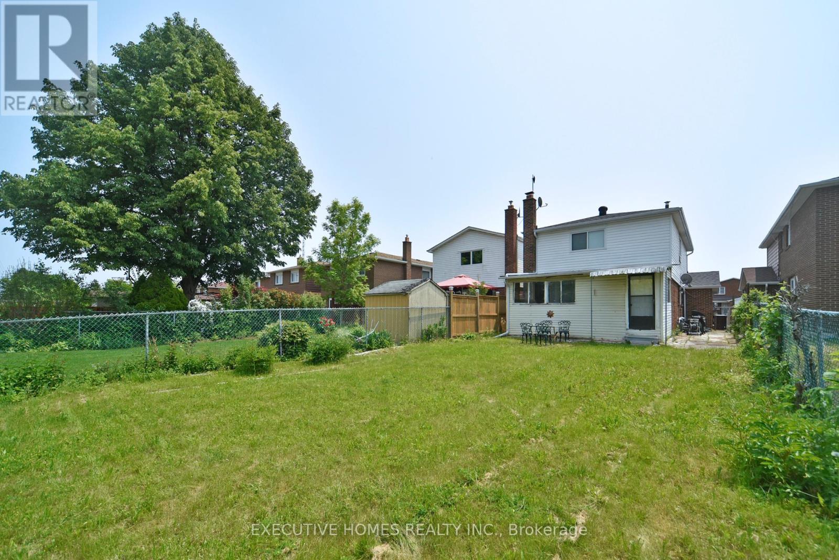194 Braymore Boulevard Toronto, Ontario M1B 2G8
$899,999
Stunning Fully Upgraded Home with inlaw Suite in most desired community of Scarborough. This beautifully upgraded 4-bedroom, 4-bathroom detached home offers modern elegance and functional living space, perfect for families or investors. Located in a transitional neighbourhood with strong potential, this property combines luxury finishes with a smart layout. Key Features: Covered extension in the front and back of the house, Spacious 4 Bedrooms, 4 Modern Washrooms Stylish and well-maintained. Over sized garage, Inlaw one bedroom suit in the basement, Hardwood Floors Timeless beauty throughout the main living areas. Pot Lights & Upgraded Lighting Bright, contemporary ambiance and much much more. High-quality finishes for a move-in-ready experience.Great Opportunity!!!!! schedule a viewing today! ** This is a linked property.** (id:61852)
Property Details
| MLS® Number | E12203186 |
| Property Type | Single Family |
| Neigbourhood | Scarborough |
| Community Name | Rouge E11 |
| ParkingSpaceTotal | 6 |
Building
| BathroomTotal | 4 |
| BedroomsAboveGround | 4 |
| BedroomsBelowGround | 1 |
| BedroomsTotal | 5 |
| Appliances | Water Heater, Dishwasher, Dryer, Stove, Washer, Refrigerator |
| BasementDevelopment | Finished |
| BasementType | N/a (finished) |
| ConstructionStyleAttachment | Detached |
| CoolingType | Central Air Conditioning |
| ExteriorFinish | Aluminum Siding, Brick |
| FlooringType | Laminate, Porcelain Tile, Hardwood |
| FoundationType | Poured Concrete |
| HalfBathTotal | 1 |
| HeatingFuel | Natural Gas |
| HeatingType | Forced Air |
| StoriesTotal | 2 |
| SizeInterior | 1100 - 1500 Sqft |
| Type | House |
| UtilityWater | Municipal Water |
Parking
| Attached Garage | |
| Garage |
Land
| Acreage | No |
| Sewer | Sanitary Sewer |
| SizeDepth | 150 Ft |
| SizeFrontage | 30 Ft |
| SizeIrregular | 30 X 150 Ft |
| SizeTotalText | 30 X 150 Ft |
| ZoningDescription | Res. |
Rooms
| Level | Type | Length | Width | Dimensions |
|---|---|---|---|---|
| Second Level | Primary Bedroom | 5.6 m | 3.4 m | 5.6 m x 3.4 m |
| Second Level | Bedroom 2 | 3.3 m | 2.85 m | 3.3 m x 2.85 m |
| Second Level | Bedroom 3 | 3.97 m | 2.91 m | 3.97 m x 2.91 m |
| Second Level | Bedroom 4 | 2.96 m | 2.8 m | 2.96 m x 2.8 m |
| Basement | Bedroom 5 | Measurements not available | ||
| Basement | Bathroom | Measurements not available | ||
| Basement | Kitchen | Measurements not available | ||
| Ground Level | Living Room | 5.56 m | 3.33 m | 5.56 m x 3.33 m |
| Ground Level | Dining Room | 3.08 m | 2.58 m | 3.08 m x 2.58 m |
| Ground Level | Kitchen | 5 m | 2.48 m | 5 m x 2.48 m |
| Ground Level | Sunroom | 5.63 m | 3.5 m | 5.63 m x 3.5 m |
https://www.realtor.ca/real-estate/28431248/194-braymore-boulevard-toronto-rouge-rouge-e11
Interested?
Contact us for more information
Rafia Sherazi
Salesperson
290 Traders Blvd East #1
Mississauga, Ontario L4Z 1W7
