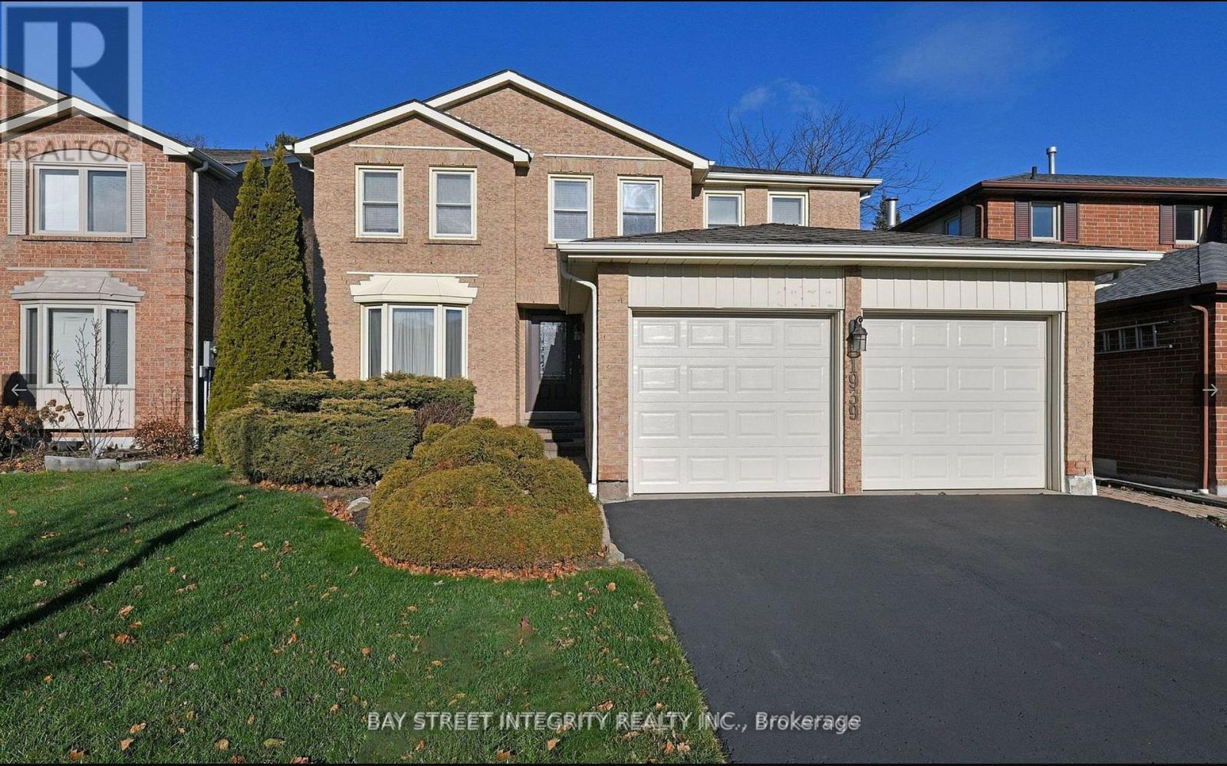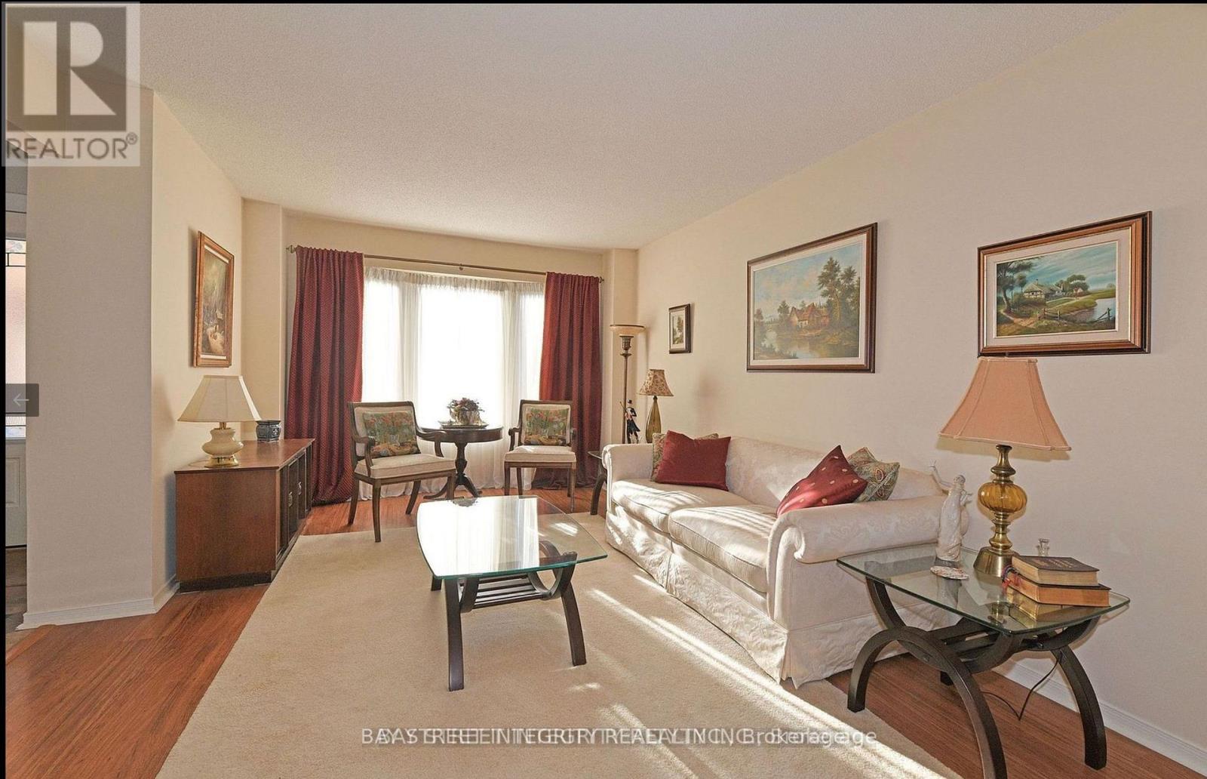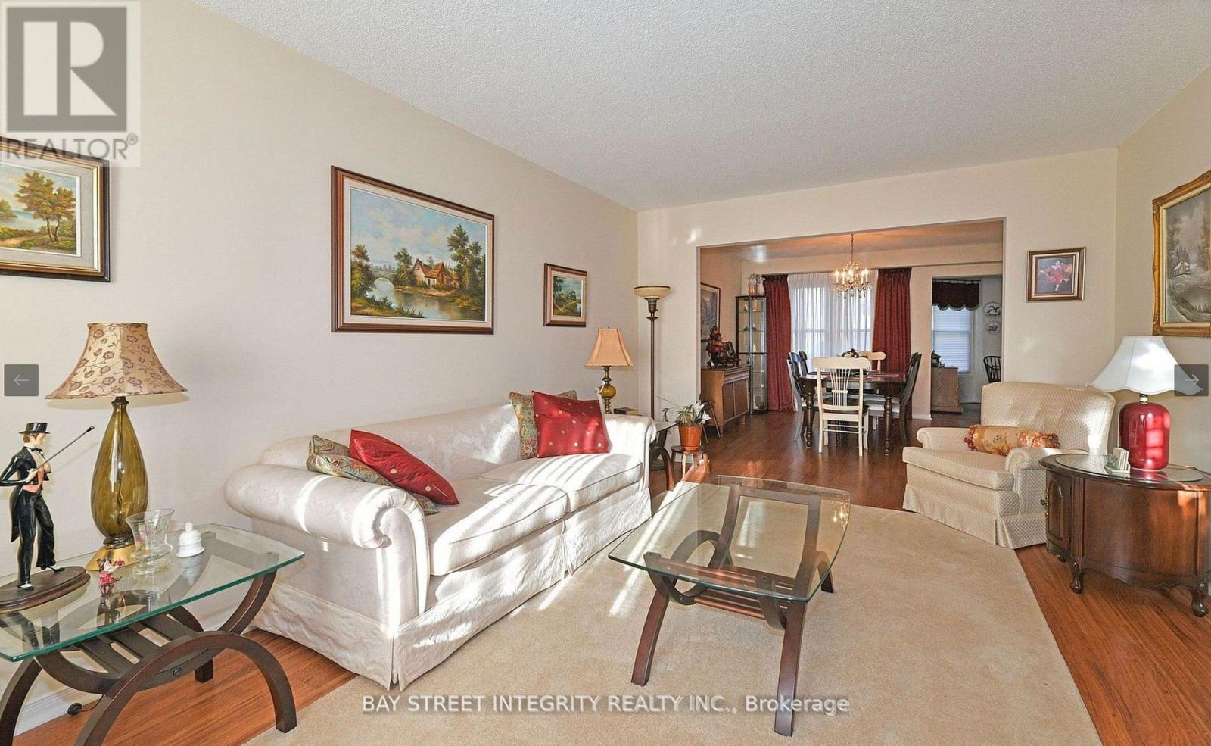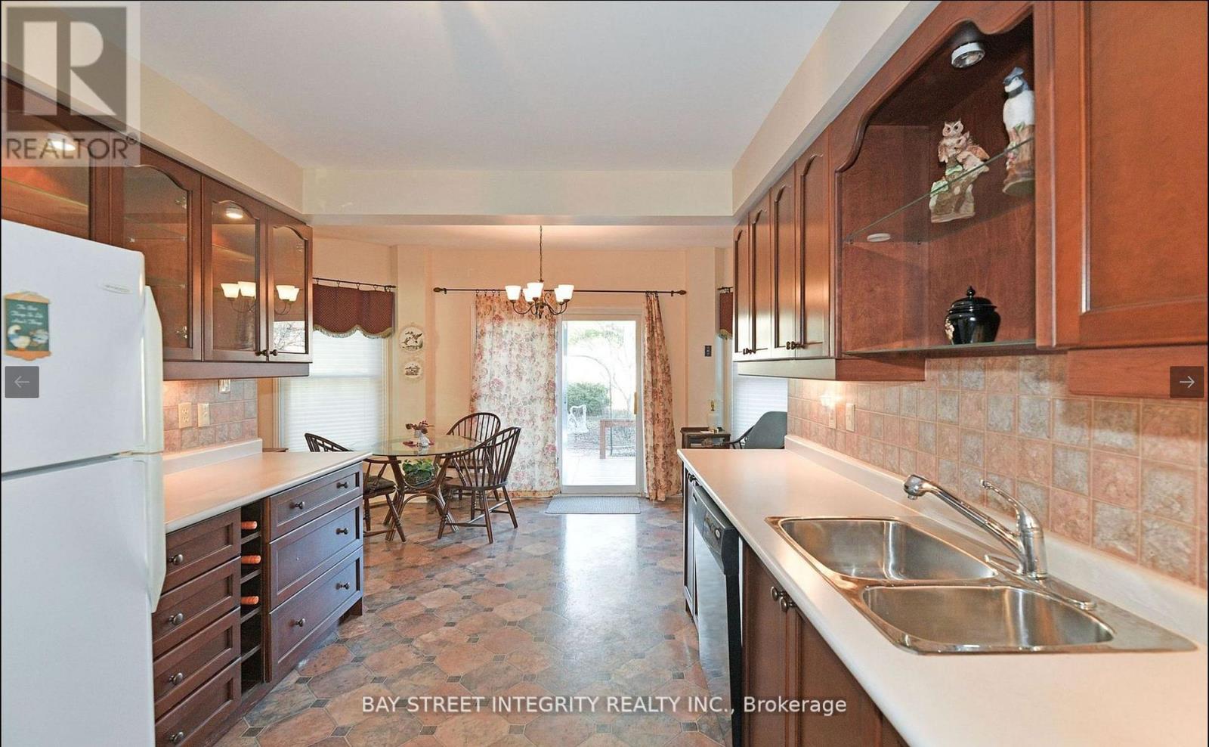1939 New Street Pickering, Ontario L1V 3Z2
$4,100 Monthly
Prestigious location in Pickering. This Amberlea home offers 4+1 bedrooms in a peaceful and desirable neighborhood. The main floor boasts a formal living/dining room, ideal for entertaining, an eat-in kitchen with W/O to the backyard, and a first-floor powder room. 2 car garage, only one for tenant use .A cozy family room with a fireplace. Upstairs features 4 spacious bedrooms, including a luxurious master suite. Side door to the basement. The lower level is a finished basement with a rec room, living space with 1 bedroom, a full bath, and ample storage. Step into your private fenced yard, a perfect outdoor sanctuary for entertaining or peaceful moments. Highly sought-after neighborhood, minutes from parks, schools, shopping, and dining.Don't miss this rare opportunity! (id:61852)
Property Details
| MLS® Number | E12173283 |
| Property Type | Single Family |
| Neigbourhood | Dunbarton |
| Community Name | Amberlea |
| AmenitiesNearBy | Public Transit, Place Of Worship, Schools |
| CommunityFeatures | School Bus |
| ParkingSpaceTotal | 3 |
Building
| BathroomTotal | 4 |
| BedroomsAboveGround | 4 |
| BedroomsBelowGround | 1 |
| BedroomsTotal | 5 |
| Age | 31 To 50 Years |
| BasementDevelopment | Finished |
| BasementFeatures | Separate Entrance |
| BasementType | N/a (finished) |
| ConstructionStyleAttachment | Detached |
| CoolingType | Central Air Conditioning |
| ExteriorFinish | Aluminum Siding, Brick |
| FireplacePresent | Yes |
| HalfBathTotal | 4 |
| HeatingFuel | Natural Gas |
| HeatingType | Forced Air |
| StoriesTotal | 2 |
| SizeInterior | 2000 - 2500 Sqft |
| Type | House |
| UtilityWater | Municipal Water |
Parking
| Attached Garage | |
| Garage |
Land
| Acreage | No |
| FenceType | Fenced Yard |
| LandAmenities | Public Transit, Place Of Worship, Schools |
| Sewer | Sanitary Sewer |
| SizeDepth | 117 Ft ,1 In |
| SizeFrontage | 44 Ft ,3 In |
| SizeIrregular | 44.3 X 117.1 Ft ; 46.56 Ft X117.13 Ft X 44.34 Ft X131.37ft |
| SizeTotalText | 44.3 X 117.1 Ft ; 46.56 Ft X117.13 Ft X 44.34 Ft X131.37ft |
Rooms
| Level | Type | Length | Width | Dimensions |
|---|---|---|---|---|
| Second Level | Primary Bedroom | 4.85 m | 4.64 m | 4.85 m x 4.64 m |
| Second Level | Bedroom 2 | 3.4 m | 5.12 m | 3.4 m x 5.12 m |
| Second Level | Bedroom 3 | 3.65 m | 3.65 m | 3.65 m x 3.65 m |
| Second Level | Bedroom 4 | 2.79 m | 3.3 m | 2.79 m x 3.3 m |
| Basement | Bedroom | 3.3 m | 3.04 m | 3.3 m x 3.04 m |
| Main Level | Living Room | 3.6 m | 5.2 m | 3.6 m x 5.2 m |
| Main Level | Dining Room | 3.6 m | 3.95 m | 3.6 m x 3.95 m |
| Main Level | Kitchen | 3.04 m | 3.88 m | 3.04 m x 3.88 m |
| Main Level | Eating Area | 5.2 m | 3.26 m | 5.2 m x 3.26 m |
| Main Level | Family Room | 5.7 m | 3.6 m | 5.7 m x 3.6 m |
https://www.realtor.ca/real-estate/28366743/1939-new-street-pickering-amberlea-amberlea
Interested?
Contact us for more information
Sandy Lin
Salesperson
8300 Woodbine Ave #519
Markham, Ontario L3R 9Y7












