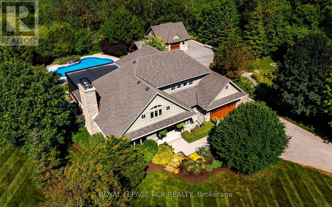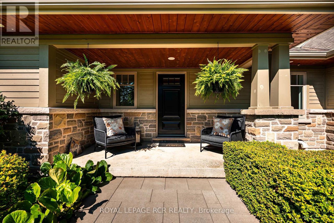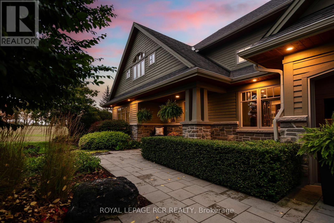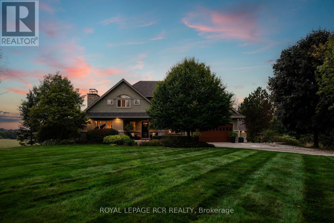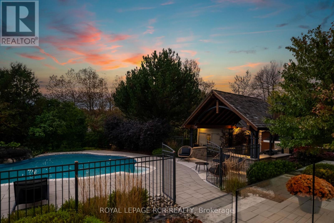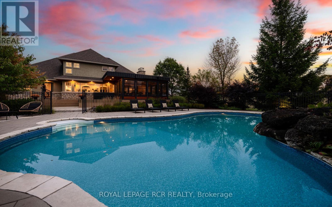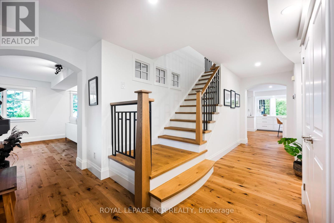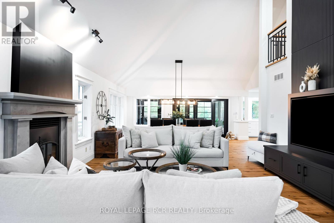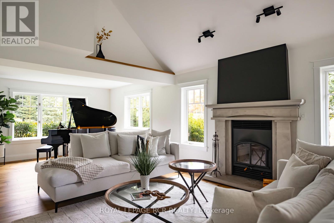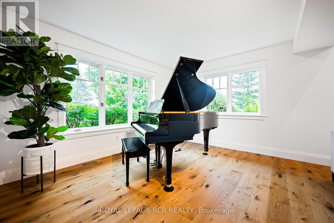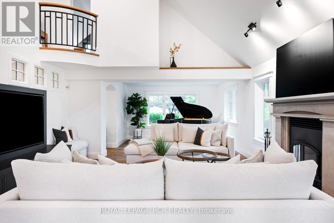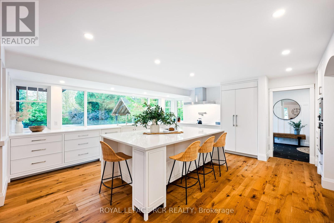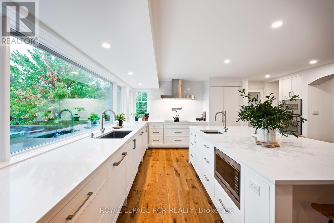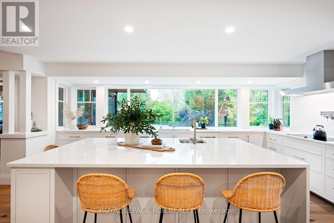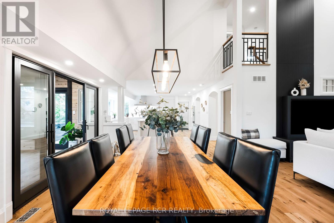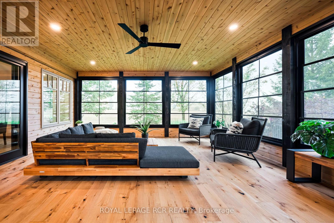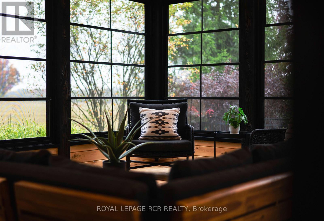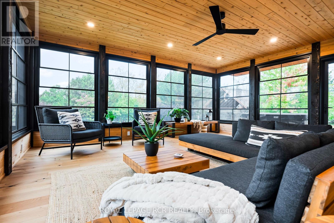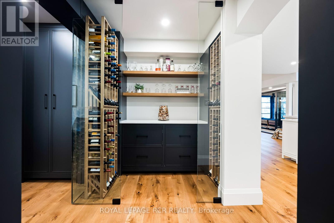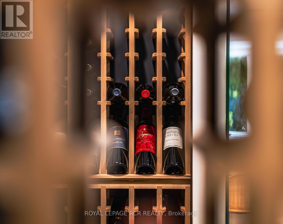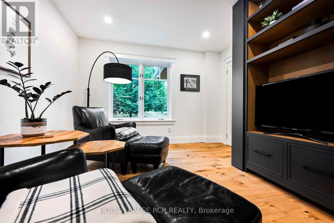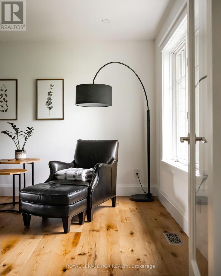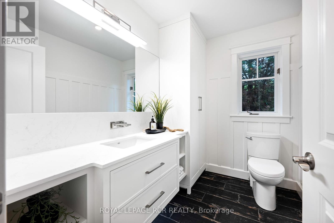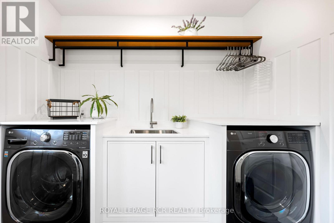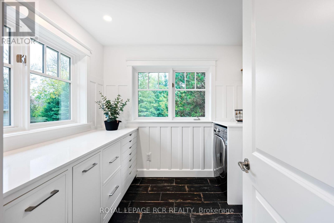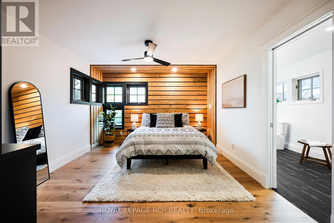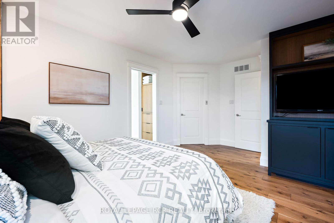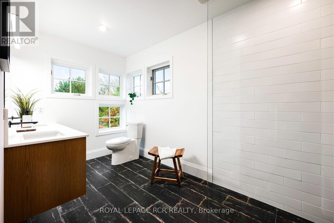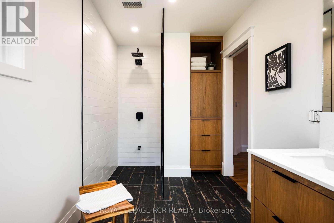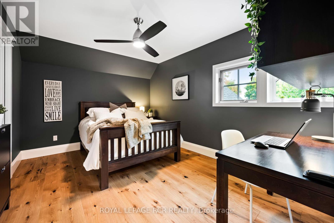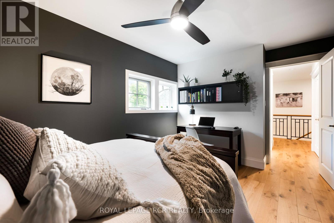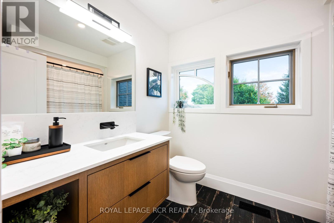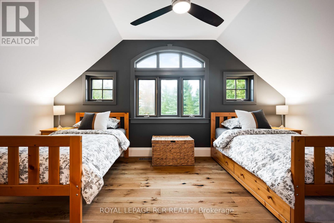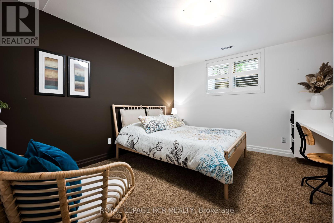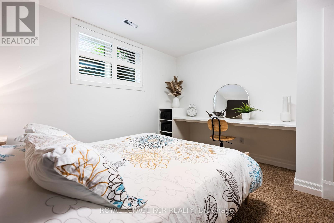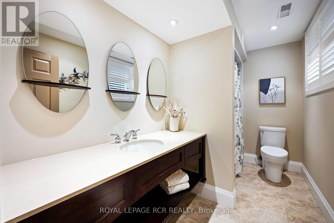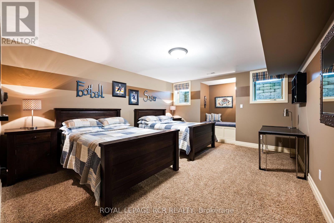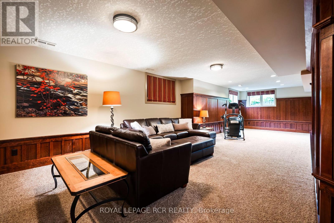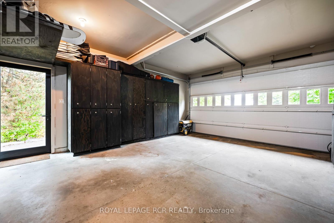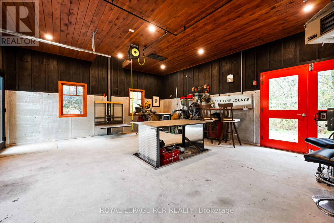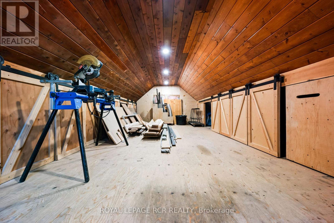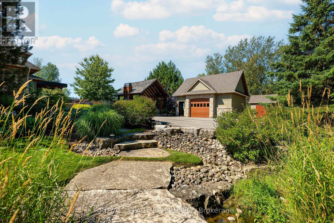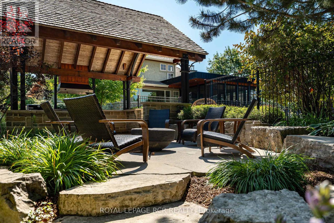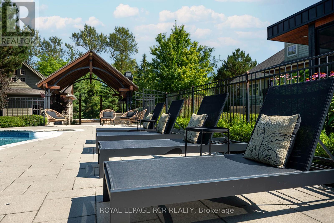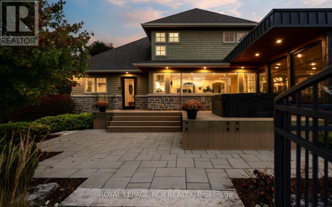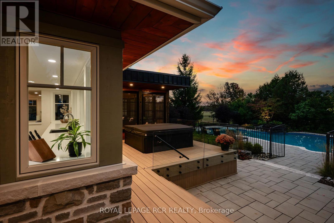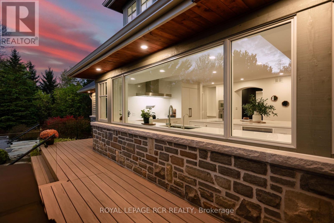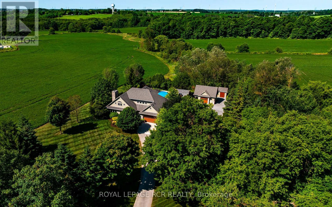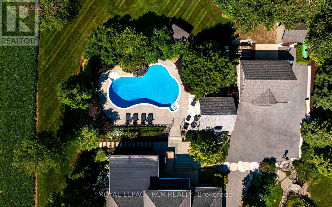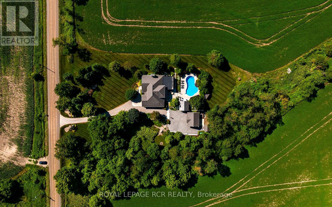193398 Amaranth East Luther Townline Townline East Luther Grand Valley, Ontario L9W 0N5
$2,699,999
Set on 1.33 acres of private, thoughtfully landscaped grounds, this custom-built home is truly one-of-a-kind. The main floor offers a light-filled, open concept design with engineered hardwood floors throughout. The kitchen itself is a showpiece with counter-to-ceiling windows overlooking the backyard. It's complete with quartz waterfall countertops, custom cabinetry, high-end appliances, a spacious island, a butler's pantry, and a glass-panel wine room for the wine enthusiasts. The dining area flows into the living room with 17-foot ceilings and a limestone wood-burning fireplace (paired with a built-in elevator that delivers firewood right to your living space). The recent addition of a three-season screened room creates a seamless transition outdoors. The custom laundry room with built-in drying drawers adds to the main levels thoughtful design. Moving upstairs, the primary suite includes a walk-in closet and a beautiful ensuite, while the two additional bedrooms share an updated 4-piece bathroom. The finished lower level provides even more living space, has in-floor heating, two large bedrooms, a full bathroom, and an expansive recreation room ideal for family or guests. Take a step outside and entertain in the cedar cabana with built-in BBQ, or splash into the inground pool, or relax in the hot tub, or cozy up beside the propane fireplace. With a hydraulic lift, elevator to loft storage, and its very own built-in retractable bar, the detached workshop truly earns the title 'The Ultimate Mancave'. Surrounded by mature gardens and featuring a carefully updated, meticulously maintained indoors, this property has been loved in every way and is ready to welcome its new owners. (id:61852)
Property Details
| MLS® Number | X12436210 |
| Property Type | Single Family |
| Community Name | Grand Valley |
| EquipmentType | Water Heater, Propane Tank |
| Features | Gazebo |
| ParkingSpaceTotal | 8 |
| PoolType | Inground Pool |
| RentalEquipmentType | Water Heater, Propane Tank |
| Structure | Deck, Patio(s), Shed |
Building
| BathroomTotal | 4 |
| BedroomsAboveGround | 3 |
| BedroomsBelowGround | 2 |
| BedroomsTotal | 5 |
| Age | 16 To 30 Years |
| Amenities | Fireplace(s) |
| Appliances | Hot Tub, Oven - Built-in, Central Vacuum, Cooktop, Dishwasher, Dryer, Freezer, Garage Door Opener, Microwave, Oven, Hood Fan, Washer, Water Softener, Window Coverings, Refrigerator |
| BasementDevelopment | Finished |
| BasementType | N/a (finished) |
| ConstructionStyleAttachment | Detached |
| CoolingType | Central Air Conditioning |
| ExteriorFinish | Stone, Wood |
| FireplacePresent | Yes |
| FireplaceTotal | 1 |
| FlooringType | Hardwood |
| FoundationType | Poured Concrete |
| HalfBathTotal | 1 |
| HeatingFuel | Propane |
| HeatingType | Forced Air |
| StoriesTotal | 2 |
| SizeInterior | 3000 - 3500 Sqft |
| Type | House |
Parking
| Attached Garage | |
| Garage |
Land
| Acreage | No |
| LandscapeFeatures | Landscaped |
| Sewer | Septic System |
| SizeIrregular | 210 X 276.1 Acre |
| SizeTotalText | 210 X 276.1 Acre |
Rooms
| Level | Type | Length | Width | Dimensions |
|---|---|---|---|---|
| Second Level | Primary Bedroom | 3.64 m | 5.13 m | 3.64 m x 5.13 m |
| Second Level | Bedroom 2 | 4.61 m | 3.12 m | 4.61 m x 3.12 m |
| Second Level | Bedroom 3 | 4.85 m | 3.26 m | 4.85 m x 3.26 m |
| Basement | Family Room | 10.64 m | 5.18 m | 10.64 m x 5.18 m |
| Basement | Bedroom 4 | 4.62 m | 3.61 m | 4.62 m x 3.61 m |
| Basement | Bedroom 5 | 5.75 m | 4.03 m | 5.75 m x 4.03 m |
| Main Level | Living Room | 5.02 m | 8 m | 5.02 m x 8 m |
| Main Level | Dining Room | 6.14 m | 4.18 m | 6.14 m x 4.18 m |
| Main Level | Kitchen | 5.61 m | 5.61 m | 5.61 m x 5.61 m |
| Main Level | Sunroom | 5.95 m | 5.27 m | 5.95 m x 5.27 m |
| Main Level | Den | 3.46 m | 6.29 m | 3.46 m x 6.29 m |
Interested?
Contact us for more information
Jenna Wildeboer
Salesperson
14 - 75 First Street
Orangeville, Ontario L9W 2E7
