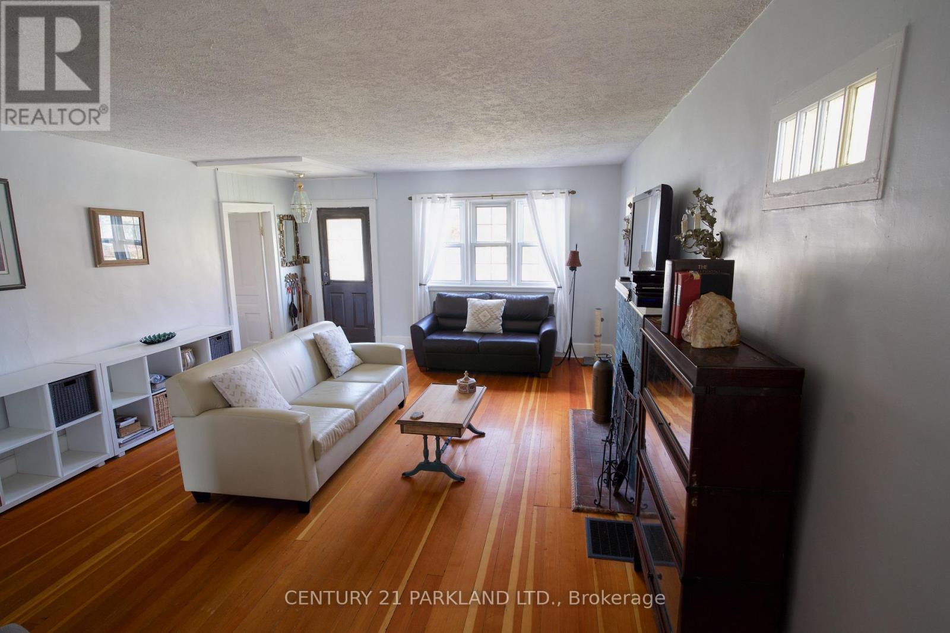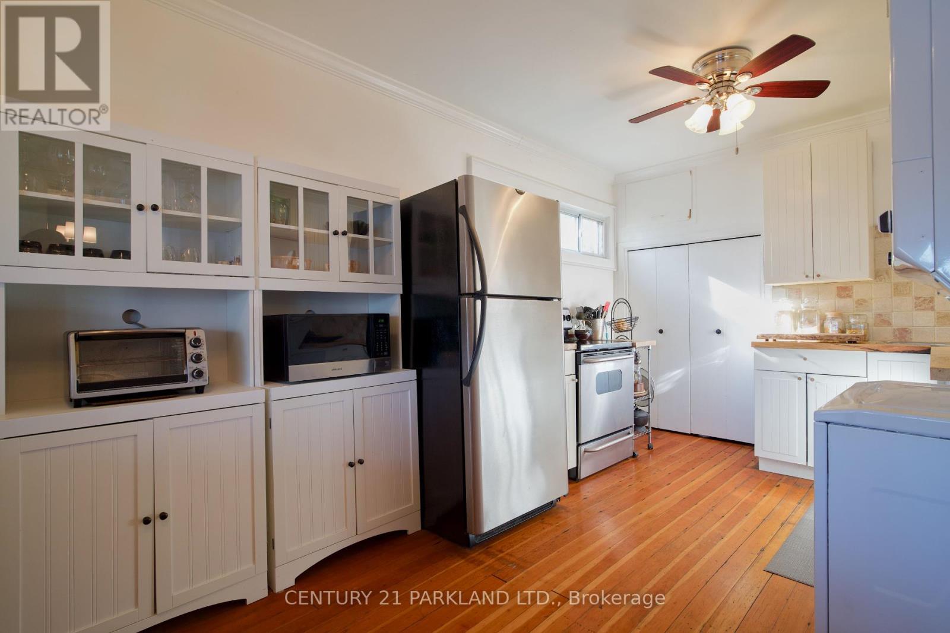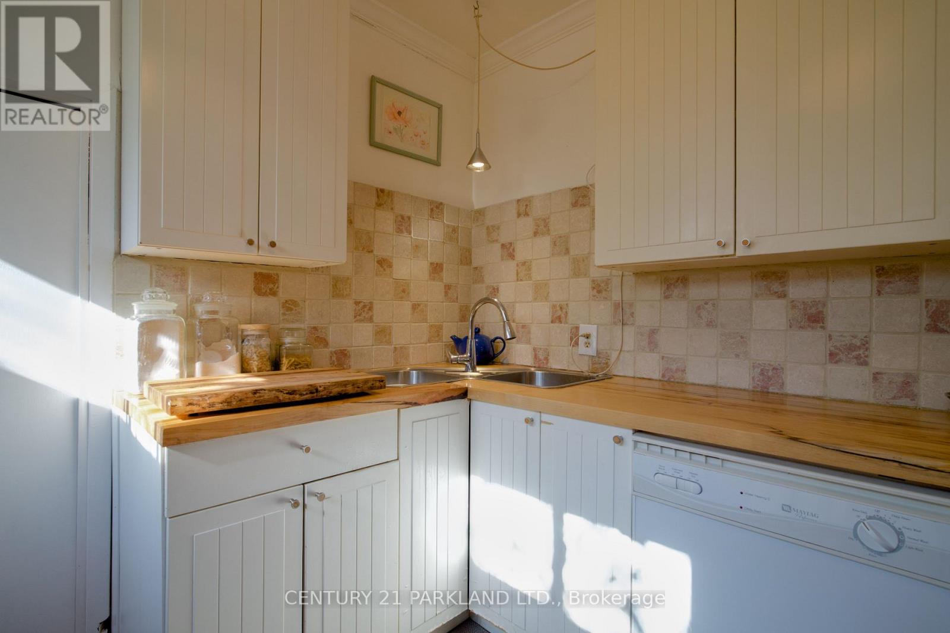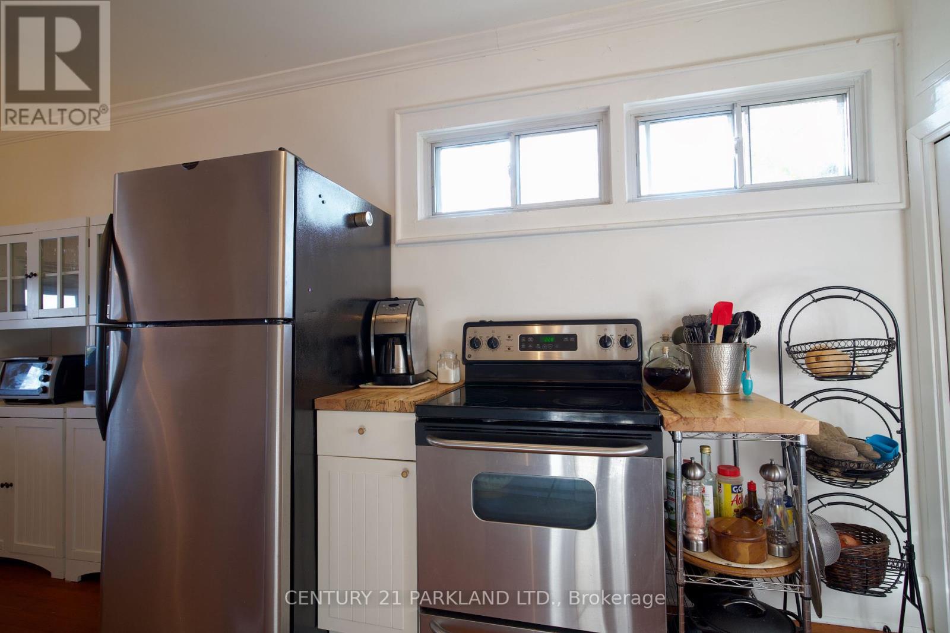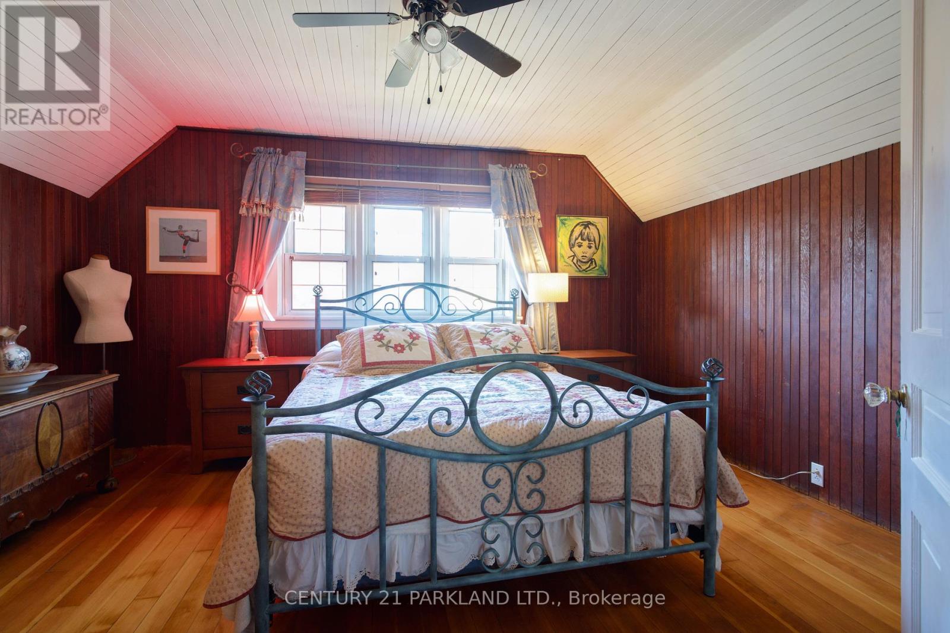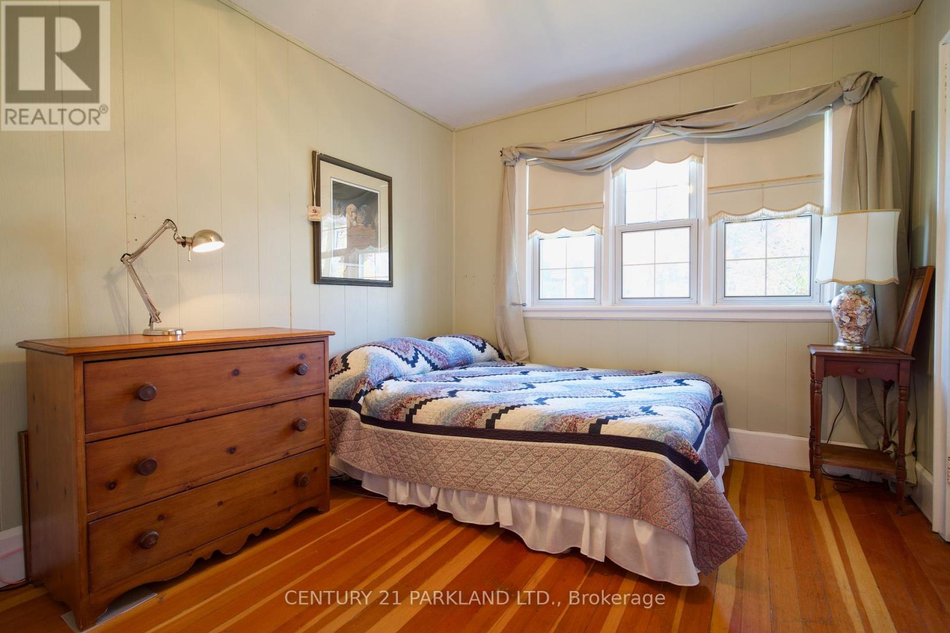193 Queen Street Trent Hills, Ontario K0L 1L0
$569,900
Delightfully Converted 3 Bed Century Boathouse on the Trent River with Direct Water Access. Enjoy The Best of Both Worlds, Walk to Quaint Downtown Campbellford and enjoy the Shops, Restaurants, Movie Theatre, Grab A Donut from Dooher's Bakery and be on The Water, With Your Direct Water Access to Enjoy Swimming, Boating and Fishing, Right In Your Backyard, Or Just Sit Back & Watch The World Go By. Main Level Has a Large Eat-In Kitchen with Modern Cabinets and Butcher Block Counter Tops, Stainless Steel Fridge and Stove, Built-In Dishwasher As Well As Ensuite Laundry. Formal Living Room Has a Decorative Fireplace (Not Wet Certified), Formal Dining Has A Waterview, Fantastic Sunporch Overlooking The River Is A Great Place To Enjoy Your Morning Coffee, 3rd Bedroom And A 2pc Ensuite Washroom. 2nd Level Has 2 Large Bedrooms & Sitting Area W/Original Tongue & Groove, and an Updated 3pc Bath. Other Features Include Douglas Fir Flooring, Crown Moldings, Some Original Wood Trim, Period Doors & Hardware. Private Upper Deck & Patio Overlooking the River& Direct River Access from the Lower-Level Patio, Complete with Boat Slip. Don't Miss Out!! (id:61852)
Property Details
| MLS® Number | X12023830 |
| Property Type | Single Family |
| Community Name | Campbellford |
| AmenitiesNearBy | Hospital, Park, Schools |
| CommunityFeatures | Fishing |
| Easement | Other, None |
| Features | Irregular Lot Size, Sloping, Carpet Free |
| ParkingSpaceTotal | 3 |
| Structure | Deck, Porch |
| ViewType | View, River View, Direct Water View |
| WaterFrontType | Waterfront |
Building
| BathroomTotal | 2 |
| BedroomsAboveGround | 3 |
| BedroomsTotal | 3 |
| Age | 100+ Years |
| Appliances | Dryer, Stove, Washer, Refrigerator |
| BasementDevelopment | Unfinished |
| BasementType | N/a (unfinished) |
| ConstructionStyleAttachment | Detached |
| CoolingType | Central Air Conditioning |
| ExteriorFinish | Aluminum Siding |
| FireProtection | Smoke Detectors |
| FoundationType | Concrete |
| HalfBathTotal | 1 |
| HeatingFuel | Natural Gas |
| HeatingType | Forced Air |
| StoriesTotal | 2 |
| SizeInterior | 1099.9909 - 1499.9875 Sqft |
| Type | House |
| UtilityWater | Municipal Water |
Parking
| No Garage |
Land
| AccessType | Year-round Access |
| Acreage | No |
| FenceType | Fenced Yard |
| LandAmenities | Hospital, Park, Schools |
| Sewer | Sanitary Sewer |
| SizeDepth | 40 Ft ,10 In |
| SizeFrontage | 67 Ft |
| SizeIrregular | 67 X 40.9 Ft |
| SizeTotalText | 67 X 40.9 Ft |
Rooms
| Level | Type | Length | Width | Dimensions |
|---|---|---|---|---|
| Second Level | Bedroom | 4.27 m | 3.42 m | 4.27 m x 3.42 m |
| Second Level | Bedroom | 4.27 m | 2.77 m | 4.27 m x 2.77 m |
| Second Level | Sitting Room | 2.92 m | 3.43 m | 2.92 m x 3.43 m |
| Main Level | Kitchen | 2.97 m | 5.44 m | 2.97 m x 5.44 m |
| Main Level | Living Room | 4.62 m | 7.04 m | 4.62 m x 7.04 m |
| Main Level | Dining Room | 4.54 m | 2.9 m | 4.54 m x 2.9 m |
| Main Level | Bedroom | 2.89 m | 3.35 m | 2.89 m x 3.35 m |
| Main Level | Sunroom | 7.92 m | 1.95 m | 7.92 m x 1.95 m |
Utilities
| Cable | Available |
| Sewer | Installed |
https://www.realtor.ca/real-estate/28034530/193-queen-street-trent-hills-campbellford-campbellford
Interested?
Contact us for more information
Allen Baxter
Salesperson
2179 Danforth Ave.
Toronto, Ontario M4C 1K4








