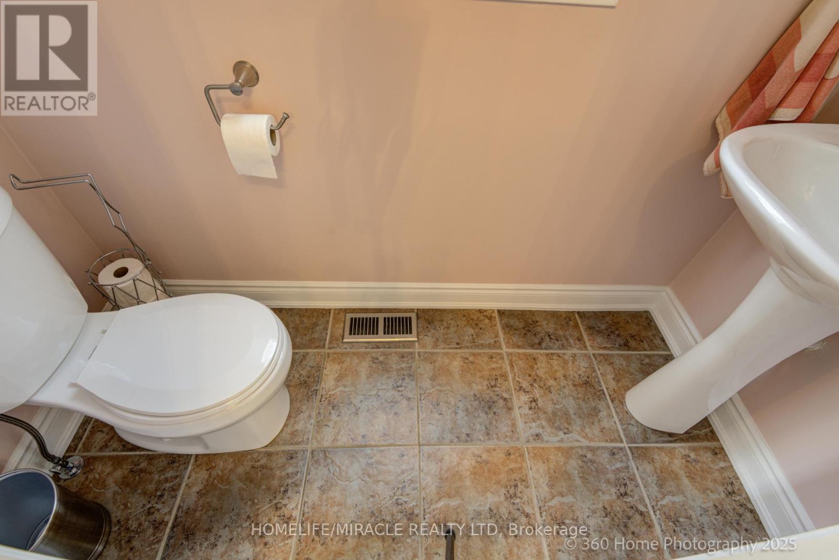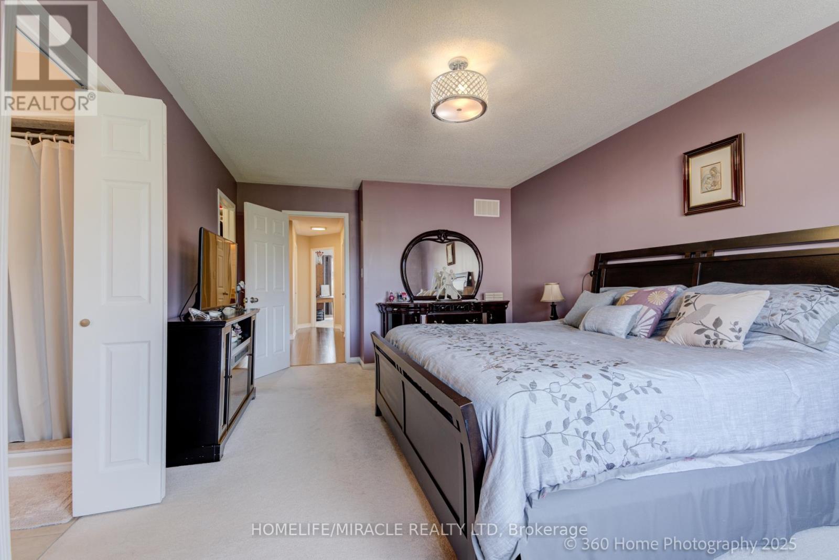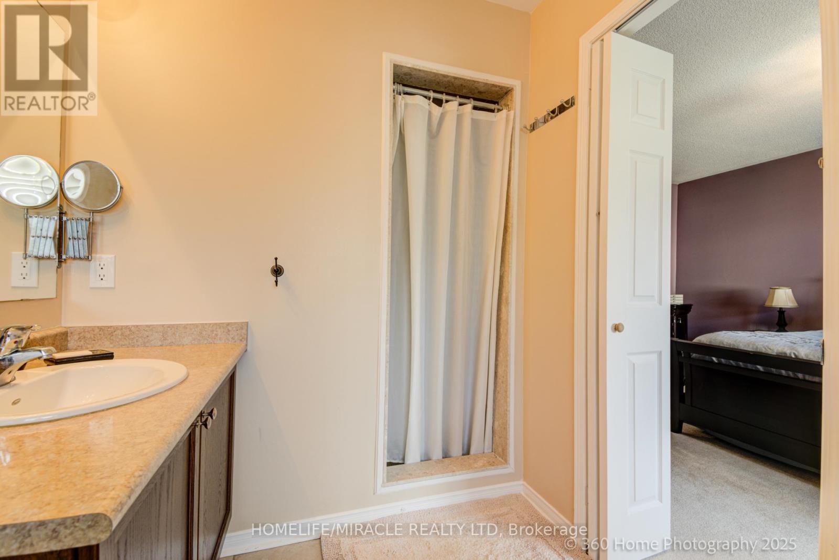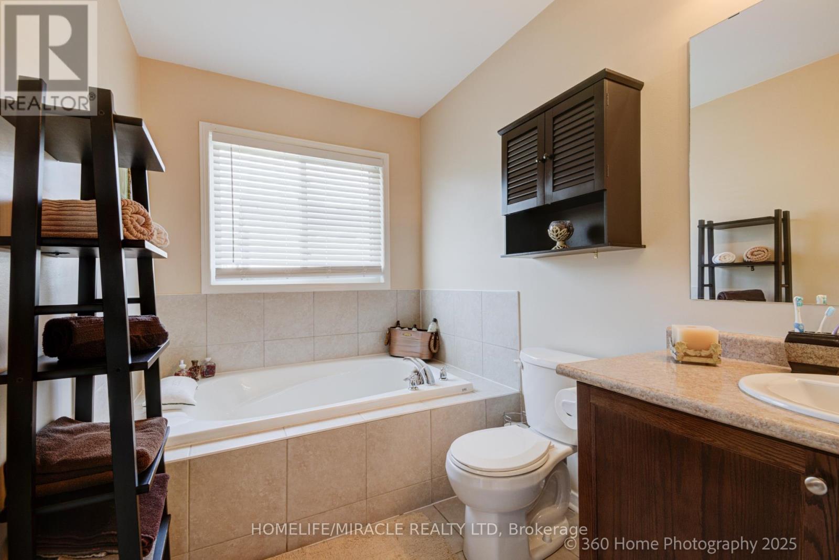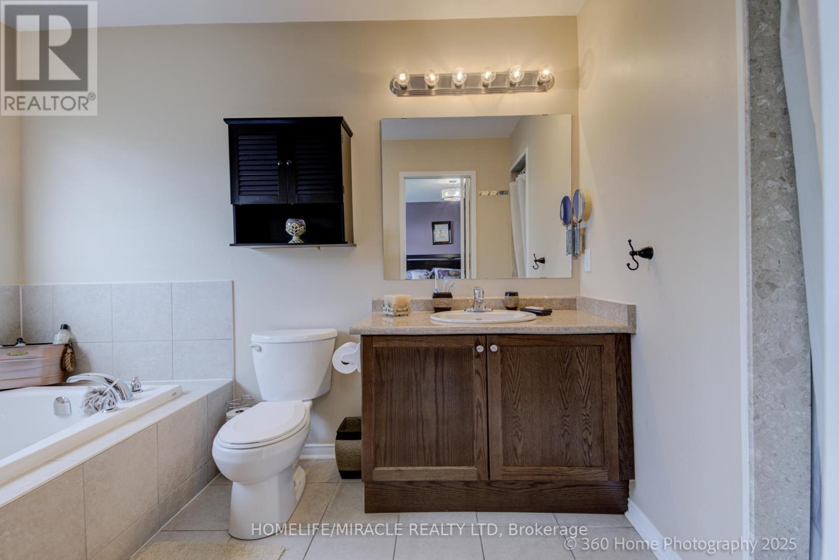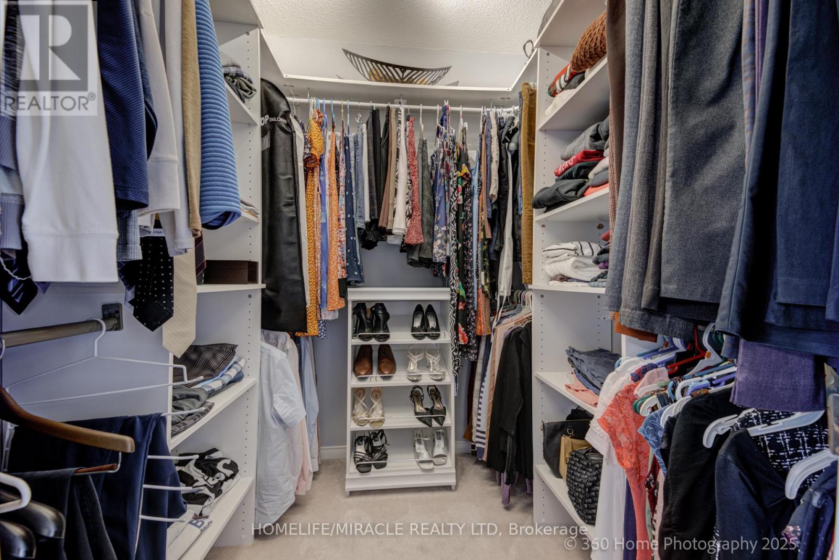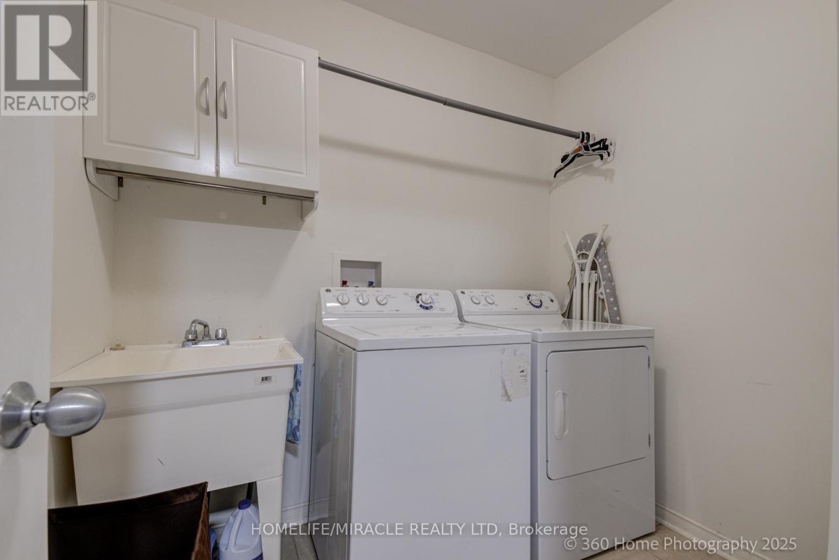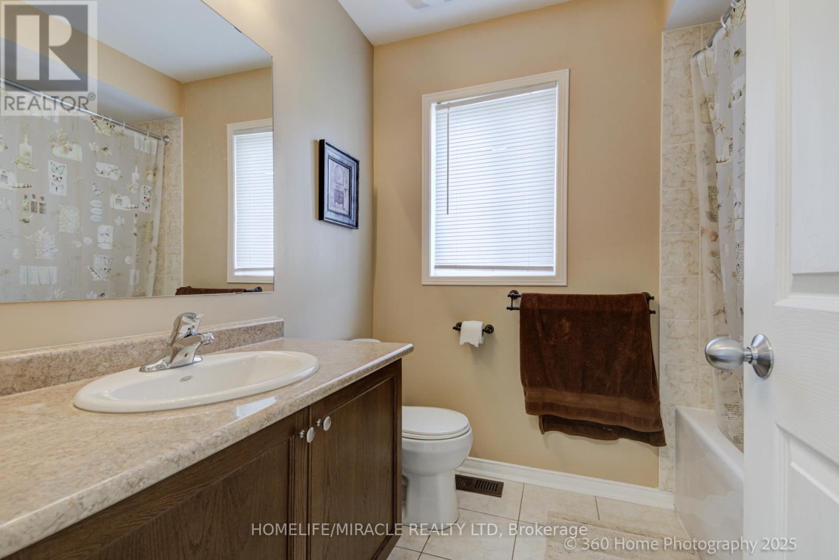193 Orr Drive Bradford West Gwillimbury, Ontario L3Z 0S2
$850,000
Welcome to 193 Orr Dr., Bradford. A Beautiful home in a thriving Community. Discover comfort and convenience in this stunning 2-storey townhome located in one of Bradford's most desirable and growing neighborhoods. This well maintained home features 3 bedrooms and 3 modern bathrooms, perfect for families or professionals. Enjoy a bright and airy open-concept living and dining area, ideal for entertaining or relaxing with loved ones. With tasteful finishes throughout and a layout designed for modern living, this home offers the perfect blend of style and functionality. Don't miss your chance to be part of a Welcoming Community with easy access to schools, park, community Center, shopping and transit. (id:61852)
Property Details
| MLS® Number | N12164777 |
| Property Type | Single Family |
| Community Name | Bradford |
| AmenitiesNearBy | Place Of Worship, Public Transit, Schools |
| CommunityFeatures | Community Centre, School Bus |
| EquipmentType | Water Heater - Gas |
| ParkingSpaceTotal | 3 |
| RentalEquipmentType | Water Heater - Gas |
| Structure | Deck |
Building
| BathroomTotal | 3 |
| BedroomsAboveGround | 3 |
| BedroomsTotal | 3 |
| Amenities | Fireplace(s) |
| Appliances | Central Vacuum, Dishwasher, Dryer, Microwave, Stove, Washer, Refrigerator |
| BasementDevelopment | Unfinished |
| BasementType | N/a (unfinished) |
| ConstructionStyleAttachment | Attached |
| CoolingType | Central Air Conditioning |
| ExteriorFinish | Aluminum Siding |
| FireplacePresent | Yes |
| FlooringType | Hardwood, Ceramic, Carpeted |
| FoundationType | Block |
| HalfBathTotal | 1 |
| HeatingFuel | Natural Gas |
| HeatingType | Forced Air |
| StoriesTotal | 2 |
| SizeInterior | 1500 - 2000 Sqft |
| Type | Row / Townhouse |
| UtilityWater | Municipal Water |
Parking
| Attached Garage | |
| Garage |
Land
| Acreage | No |
| LandAmenities | Place Of Worship, Public Transit, Schools |
| Sewer | Sanitary Sewer |
| SizeDepth | 109 Ft ,10 In |
| SizeFrontage | 43 Ft ,1 In |
| SizeIrregular | 43.1 X 109.9 Ft |
| SizeTotalText | 43.1 X 109.9 Ft |
Rooms
| Level | Type | Length | Width | Dimensions |
|---|---|---|---|---|
| Second Level | Primary Bedroom | 5.86 m | 3.73 m | 5.86 m x 3.73 m |
| Second Level | Bedroom 2 | 4.54 m | 2.82 m | 4.54 m x 2.82 m |
| Second Level | Bedroom 3 | 3.14 m | 2.85 m | 3.14 m x 2.85 m |
| Main Level | Living Room | 5.33 m | 3.23 m | 5.33 m x 3.23 m |
| Main Level | Dining Room | 2.89 m | 2.52 m | 2.89 m x 2.52 m |
| Main Level | Kitchen | 3.3 m | 2.52 m | 3.3 m x 2.52 m |
Interested?
Contact us for more information
Cheryl Arosoy Tumulak
Salesperson
1339 Matheson Blvd E.
Mississauga, Ontario L4W 1R1








