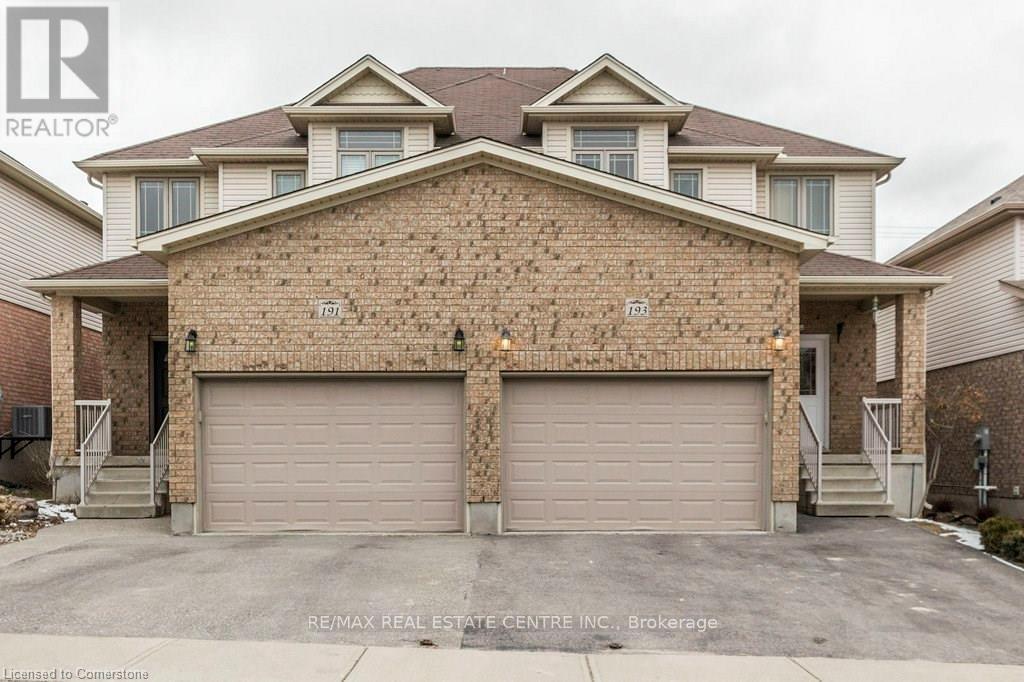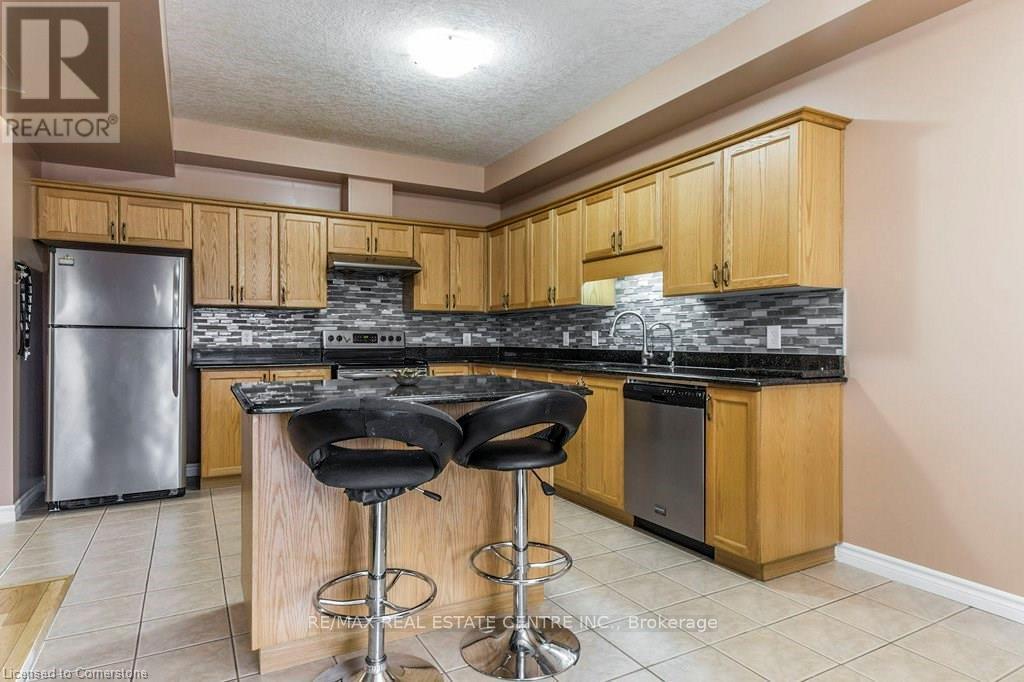193 Huck Crescent N Kitchener, Ontario N2N 0A3
$2,800 Monthly
Welcome to 193 Huck Cr for Lease-Spacious Semi Detached home with 1.5 Garage available for Lease, Nestled in the Quiet and Great Beechwood Forest Neighborhood comes with 3 Bedroom and 2 full washrooms, master bedroom with ensuite, spacious main floor having 9 ft ceiling, Big and bright Living room with hardwood floors and electric fireplace, having open concept with granite countertop kitchen with center island, charming backsplash, and sliders to deck with panoramic view of green space with an extra deep lot and many more. This property Conveniently located near schools, parks, walking trails, and with easy access to Highway 7/8 and Boardwalk shopping centers, and Costco. Basement is not finished and is not included in Rent. Tenant can use the basement until its finsihed with City Permit. Don't wait, get your appointment today to lease this awesome home. (id:61852)
Property Details
| MLS® Number | X12129252 |
| Property Type | Single Family |
| AmenitiesNearBy | Public Transit, Schools |
| ParkingSpaceTotal | 2 |
Building
| BathroomTotal | 3 |
| BedroomsAboveGround | 3 |
| BedroomsTotal | 3 |
| Age | 16 To 30 Years |
| Amenities | Fireplace(s) |
| Appliances | Water Meter |
| BasementDevelopment | Unfinished |
| BasementType | N/a (unfinished) |
| ConstructionStyleAttachment | Semi-detached |
| CoolingType | Central Air Conditioning, Air Exchanger |
| ExteriorFinish | Vinyl Siding, Brick |
| FireplacePresent | Yes |
| FireplaceTotal | 1 |
| FoundationType | Poured Concrete |
| HalfBathTotal | 1 |
| HeatingFuel | Natural Gas |
| HeatingType | Forced Air |
| StoriesTotal | 2 |
| SizeInterior | 1500 - 2000 Sqft |
| Type | House |
| UtilityWater | Unknown |
Parking
| Attached Garage | |
| Garage | |
| Inside Entry |
Land
| Acreage | No |
| LandAmenities | Public Transit, Schools |
| Sewer | Sanitary Sewer |
| SizeDepth | 147 Ft ,7 In |
| SizeFrontage | 27 Ft ,7 In |
| SizeIrregular | 27.6 X 147.6 Ft |
| SizeTotalText | 27.6 X 147.6 Ft |
Rooms
| Level | Type | Length | Width | Dimensions |
|---|---|---|---|---|
| Second Level | Primary Bedroom | 4.57 m | 4.5 m | 4.57 m x 4.5 m |
| Second Level | Bedroom | 3.81 m | 3.02 m | 3.81 m x 3.02 m |
| Second Level | Bedroom | 3.76 m | 3 m | 3.76 m x 3 m |
| Second Level | Bathroom | 2.43 m | 2.28 m | 2.43 m x 2.28 m |
| Second Level | Bathroom | 2.83 m | 1.61 m | 2.83 m x 1.61 m |
| Main Level | Kitchen | 3.25 m | 3.35 m | 3.25 m x 3.35 m |
| Main Level | Living Room | 3.48 m | 5.49 m | 3.48 m x 5.49 m |
| Main Level | Dining Room | 3.25 m | 3.86 m | 3.25 m x 3.86 m |
| Main Level | Bathroom | 1.61 m | 1.54 m | 1.61 m x 1.54 m |
Utilities
| Cable | Installed |
| Electricity | Installed |
| Sewer | Installed |
https://www.realtor.ca/real-estate/28271185/193-huck-crescent-n-kitchener
Interested?
Contact us for more information
Bhupinder Singh
Broker
720 Westmount Rd E #b
Kitchener, Ontario N2E 2M6





















