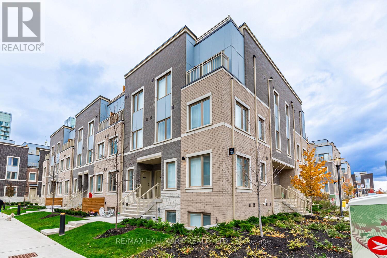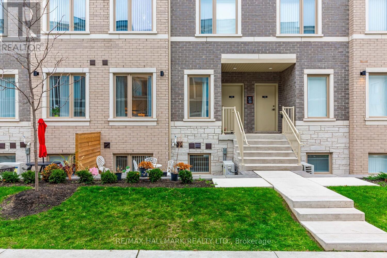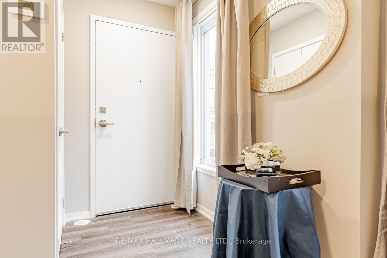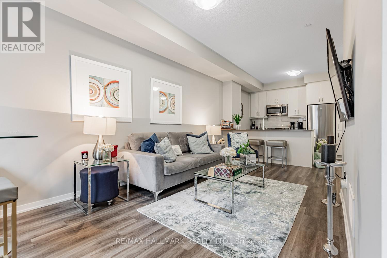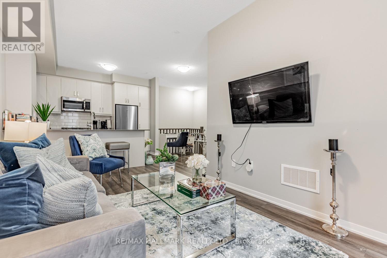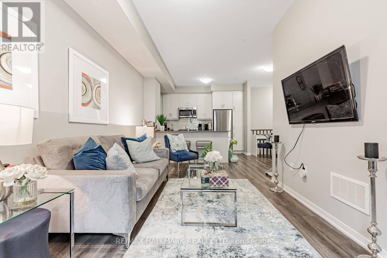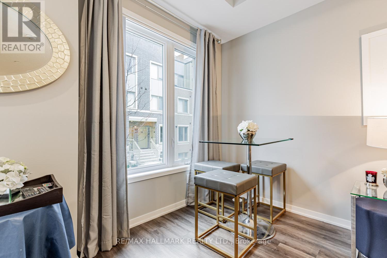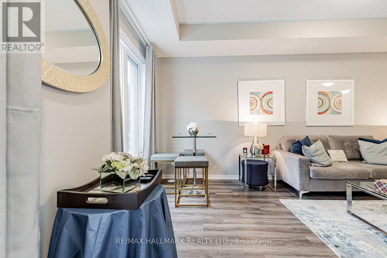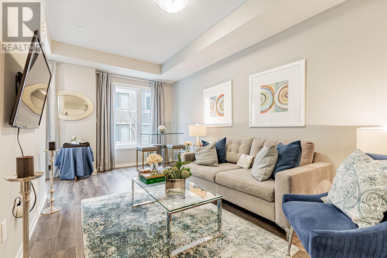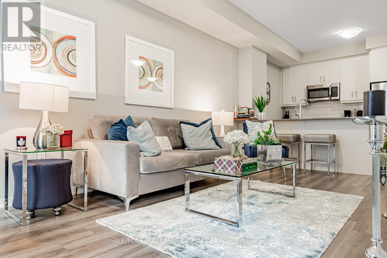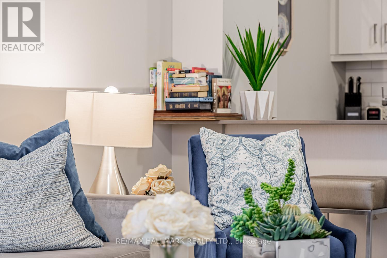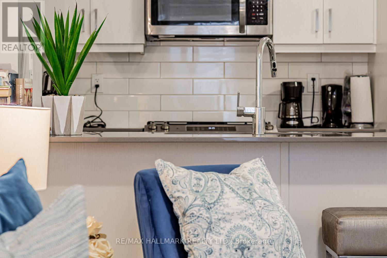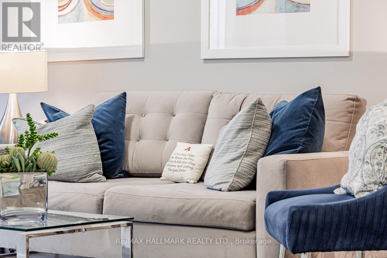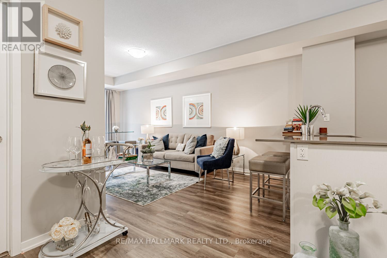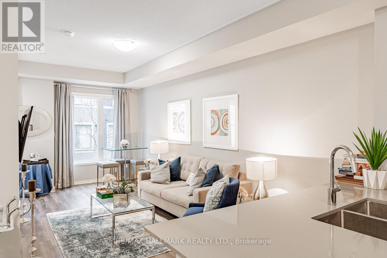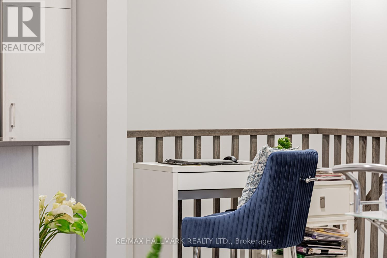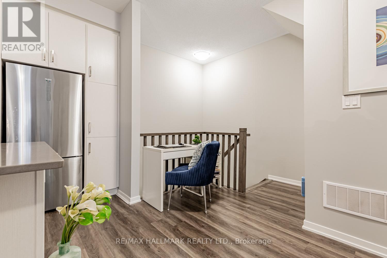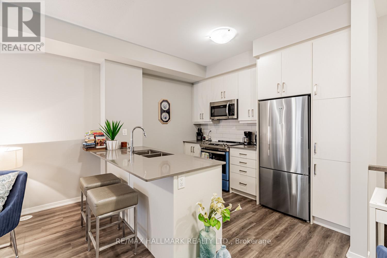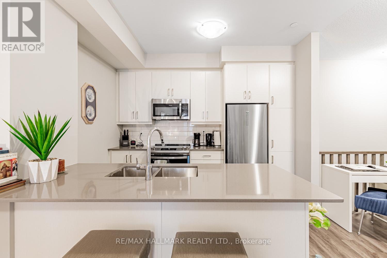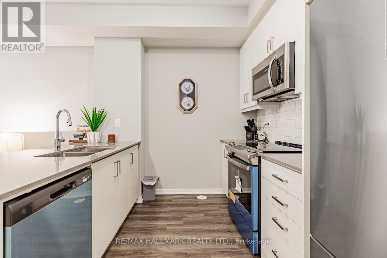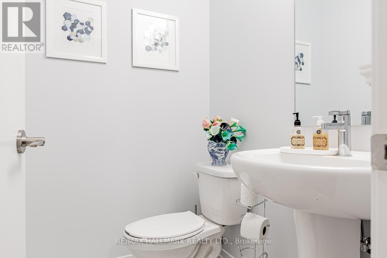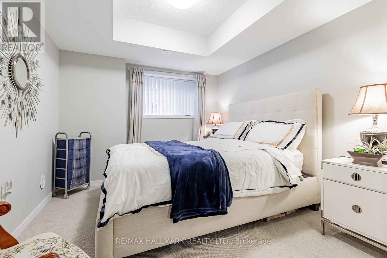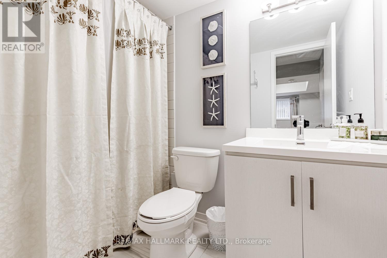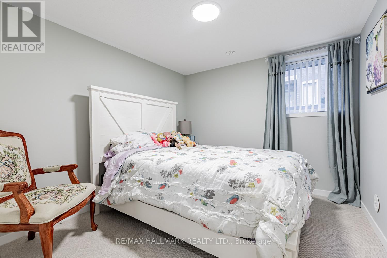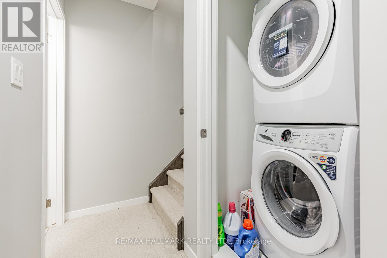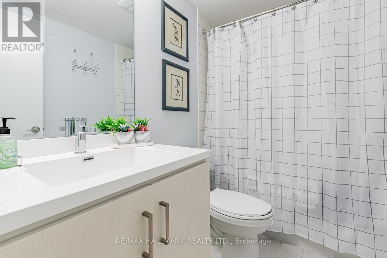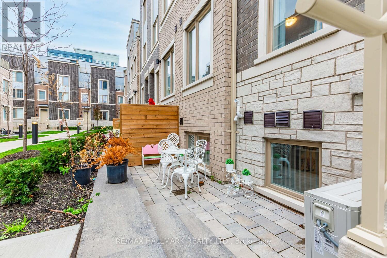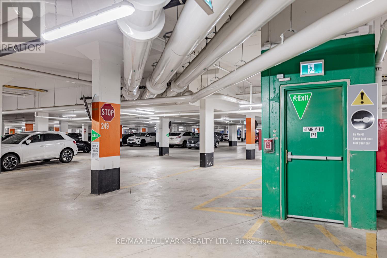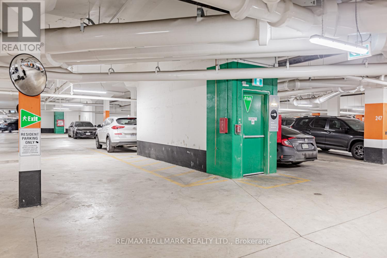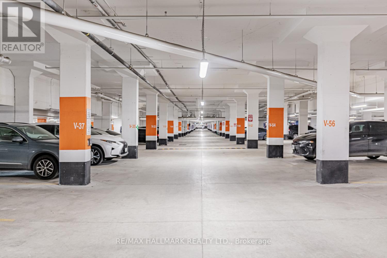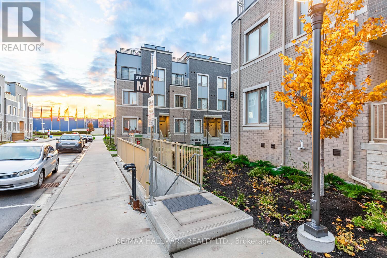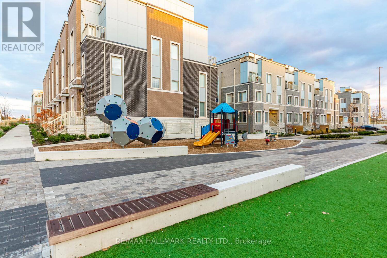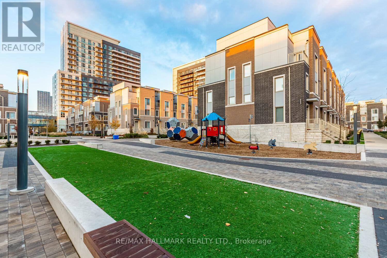193 - 141 Honeycrisp Crescent Vaughan, Ontario L4K 0N7
$675,000Maintenance, Parking
$396.02 Monthly
Maintenance, Parking
$396.02 MonthlyDon't miss this beautiful 2-storey open-concept townhouse featuring 2 bedrooms and 2.5 baths, located in a meticulously planned Vaughan community. The modern kitchen boasts quartz countertops, a breakfast bar, and a cozy seating area for a small table and chairs, open to the spacious dining and living areas, perfect for entertaining. The primary suite includes a 4-piece ensuite bath and a generous walk-in closet. The second bedroom is ideal for family, guests, or a home office. A convenient in-suite stacked washer and dryer are located on the same level as the bedrooms. Step outside to your private terrace an inviting space to relax or entertain. Ideally situated just steps from the Vaughan Metropolitan Centre Subway Station and Transit Hub, offering easy access across the GTA, Downtown Toronto and Union Station. Close to Highways 400, 407, and 7, and surrounded by great shopping and restaurants including Earls, Chop Steakhouse, Moxies, and Baton Rouge. A short walk to the YMCA, GoodLife Fitness and IKEA. A short drive takes you to Colossus Centre, Costco, Vaughan Mills, and family-friendly destinations like Dave & Buster's, Canada's Wonderland, and the movie theatre. Includes one parking space and locker. Offer anytime! (id:61852)
Property Details
| MLS® Number | N12547818 |
| Property Type | Single Family |
| Community Name | Vaughan Corporate Centre |
| AmenitiesNearBy | Park, Place Of Worship, Public Transit, Schools |
| CommunityFeatures | Pets Not Allowed |
| EquipmentType | Water Heater, Furnace |
| ParkingSpaceTotal | 1 |
| PoolType | Indoor Pool |
| RentalEquipmentType | Water Heater, Furnace |
Building
| BathroomTotal | 3 |
| BedroomsAboveGround | 2 |
| BedroomsTotal | 2 |
| Amenities | Exercise Centre, Recreation Centre, Visitor Parking, Storage - Locker |
| Appliances | Garage Door Opener Remote(s), Dishwasher, Dryer, Microwave, Stove, Washer, Refrigerator |
| BasementType | None |
| CoolingType | Central Air Conditioning |
| ExteriorFinish | Brick |
| FlooringType | Laminate, Carpeted |
| FoundationType | Unknown |
| HalfBathTotal | 1 |
| HeatingFuel | Natural Gas |
| HeatingType | Forced Air |
| SizeInterior | 1000 - 1199 Sqft |
| Type | Apartment |
Parking
| Underground | |
| Garage |
Land
| Acreage | No |
| LandAmenities | Park, Place Of Worship, Public Transit, Schools |
Rooms
| Level | Type | Length | Width | Dimensions |
|---|---|---|---|---|
| Main Level | Living Room | 2.99 m | 2.96 m | 2.99 m x 2.96 m |
| Main Level | Dining Room | 1.55 m | 2.23 m | 1.55 m x 2.23 m |
| Main Level | Kitchen | 3.47 m | 3.51 m | 3.47 m x 3.51 m |
| Main Level | Eating Area | 0.98 m | 1.52 m | 0.98 m x 1.52 m |
| Main Level | Primary Bedroom | 3.43 m | 357 m | 3.43 m x 357 m |
| Main Level | Bedroom 2 | 2.74 m | 3.05 m | 2.74 m x 3.05 m |
Interested?
Contact us for more information
Daryl King
Salesperson
9555 Yonge Street #201
Richmond Hill, Ontario L4C 9M5
Dianne King
Salesperson
9555 Yonge Street #201
Richmond Hill, Ontario L4C 9M5
