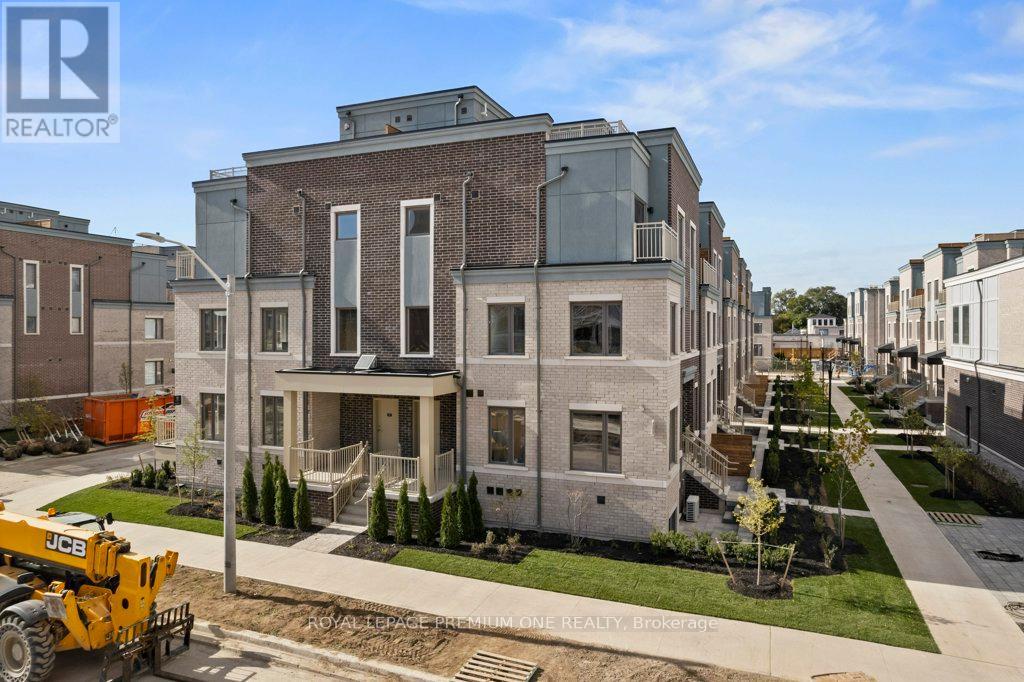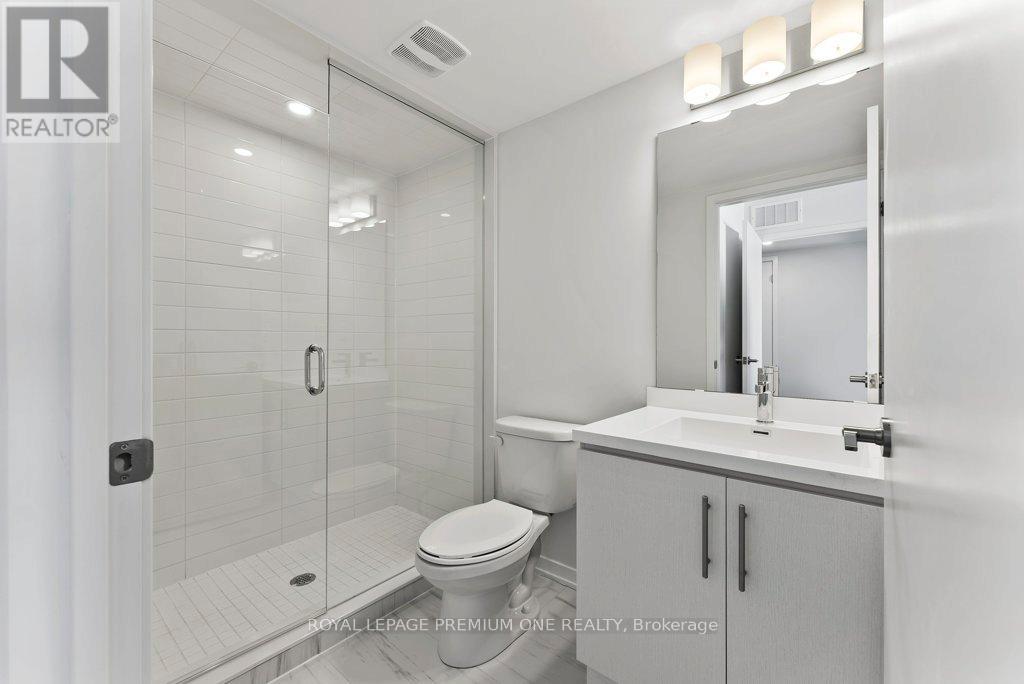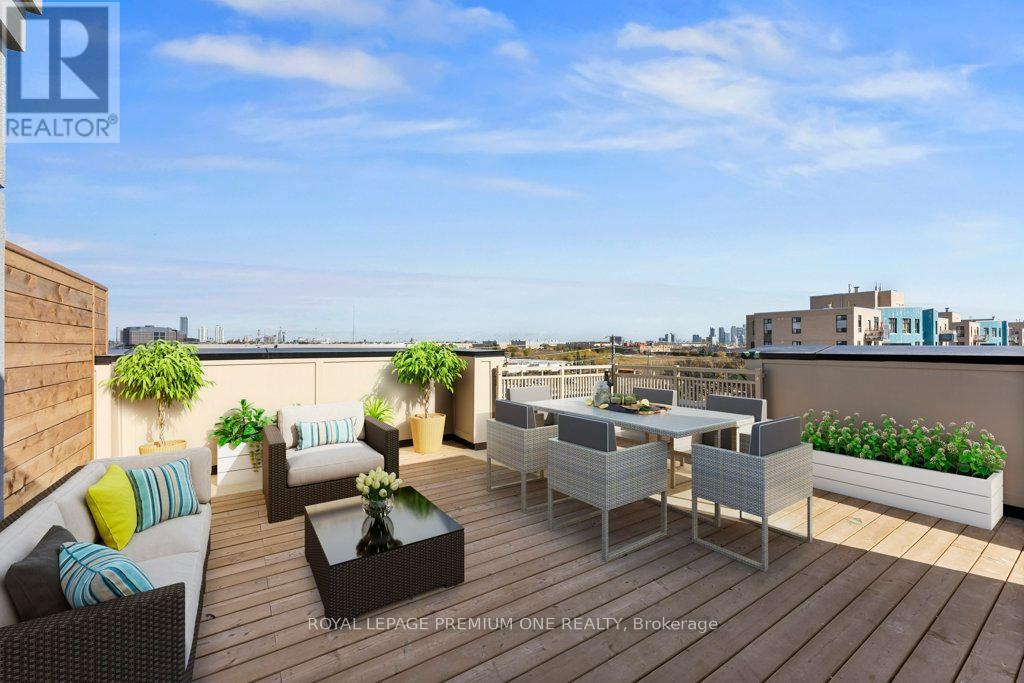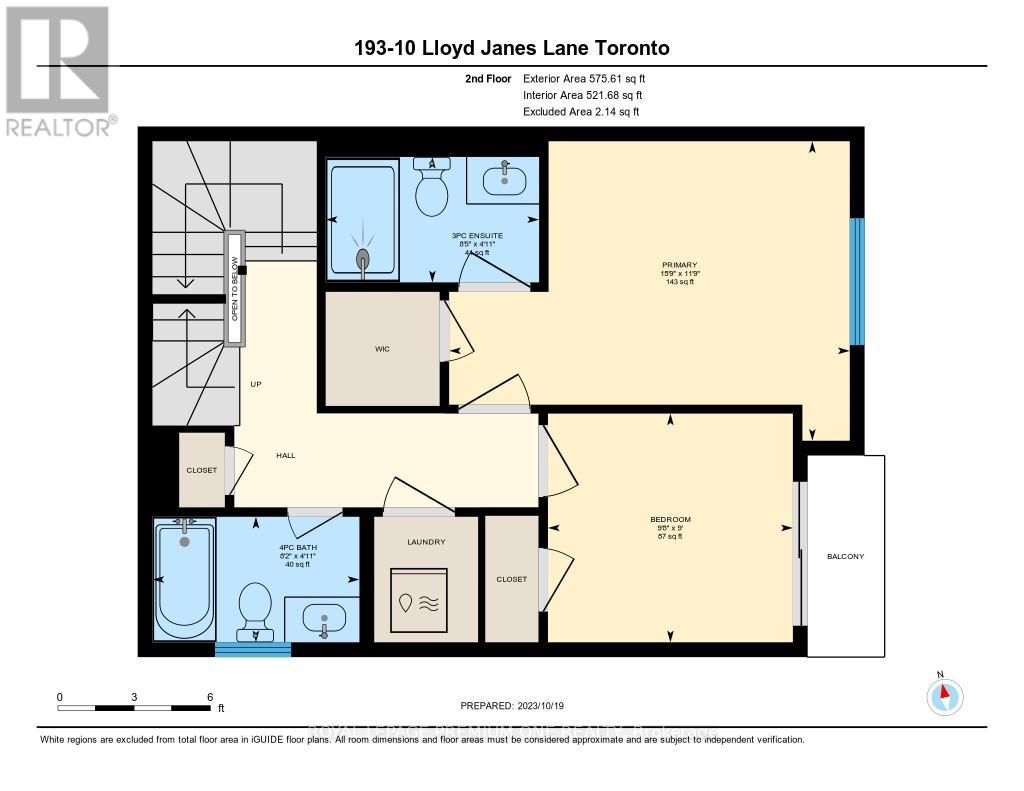193 - 10 Lloyd Janes Lane Toronto, Ontario M8V 0J6
$919,888Maintenance, Parking, Common Area Maintenance
$386 Monthly
Maintenance, Parking, Common Area Maintenance
$386 MonthlyWelcome to South Etobicoke, where modern luxury meets the tranquility of lakeside living. This one year old 3-bed 3-bath stacked townhouse invites you into a world of sophisticated design and unparalleled comfort. Step into the bright and open living space, where large windows flood the rooms with natural light, creating a warm and inviting atmosphere. The contemporary kitchen boasts sleek finishes, stainless steel appliances, and ample counter space, making it a culinary haven for both aspiring chefs and seasoned cooks. The three well-appointed bedrooms provide ample space for rest and relaxation, each featuring stylish finishes and generous closet space. The master bedroom comes complete with an ensuite bathroom, offering a private retreat within your own home. One of the standout features of this residence is the expansive rooftop terrace, a perfect oasis for entertaining guests, enjoying a morning coffee, or simply taking in the breathtaking views of Lake Ontario. Whether you're hosting a summer barbecue or stargazing under the city lights, the rooftop terrace is destined to become your favorite space. Enjoy easy access to Hwy, TTC, GO Train, parks, schools, shopping, and a myriad of dining options. (id:61852)
Property Details
| MLS® Number | W12058458 |
| Property Type | Single Family |
| Neigbourhood | New Toronto |
| Community Name | New Toronto |
| AmenitiesNearBy | Public Transit, Park |
| CommunityFeatures | Pet Restrictions |
| Features | In Suite Laundry |
| ParkingSpaceTotal | 1 |
Building
| BathroomTotal | 3 |
| BedroomsAboveGround | 3 |
| BedroomsTotal | 3 |
| Age | New Building |
| Amenities | Visitor Parking |
| Appliances | Dishwasher, Dryer, Stove, Washer, Window Coverings, Refrigerator |
| CoolingType | Central Air Conditioning |
| ExteriorFinish | Brick |
| FlooringType | Laminate |
| HalfBathTotal | 1 |
| HeatingFuel | Natural Gas |
| HeatingType | Forced Air |
| StoriesTotal | 3 |
| SizeInterior | 1199.9898 - 1398.9887 Sqft |
| Type | Row / Townhouse |
Parking
| Underground | |
| No Garage |
Land
| Acreage | No |
| LandAmenities | Public Transit, Park |
| SurfaceWater | Lake/pond |
Rooms
| Level | Type | Length | Width | Dimensions |
|---|---|---|---|---|
| Second Level | Living Room | 3.61 m | 2.52 m | 3.61 m x 2.52 m |
| Second Level | Dining Room | 3.61 m | 2.52 m | 3.61 m x 2.52 m |
| Second Level | Kitchen | 2.47 m | 4.33 m | 2.47 m x 4.33 m |
| Second Level | Bedroom 2 | 2.52 m | 3.49 m | 2.52 m x 3.49 m |
| Third Level | Primary Bedroom | 3.59 m | 4.81 m | 3.59 m x 4.81 m |
| Third Level | Bedroom 3 | 2.75 m | 2.94 m | 2.75 m x 2.94 m |
https://www.realtor.ca/real-estate/28112716/193-10-lloyd-janes-lane-toronto-new-toronto-new-toronto
Interested?
Contact us for more information
Jesse Dhaliwal
Broker
35 Nixon Rd #13
Bolton, Ontario L7E 1K1
Joe Rea
Broker
35 Nixon Rd #13
Bolton, Ontario L7E 1K1





























