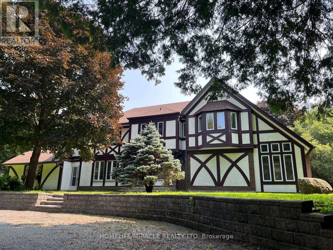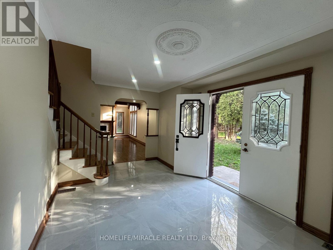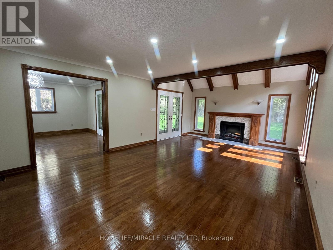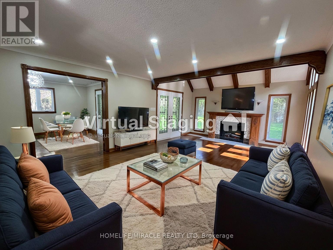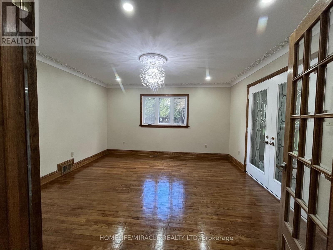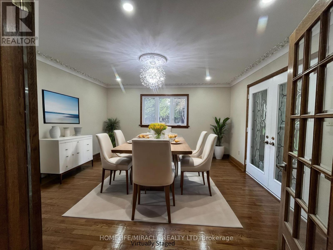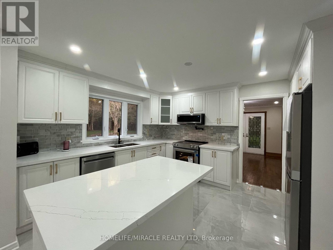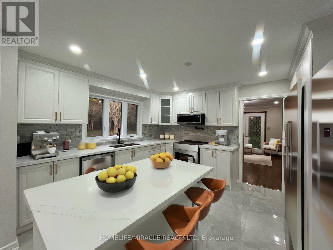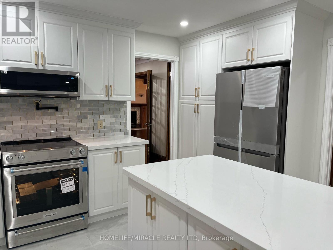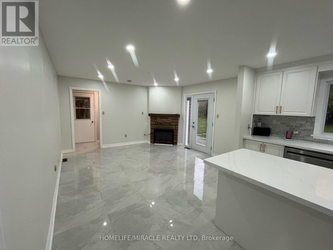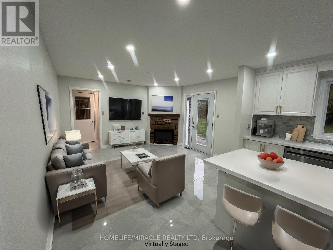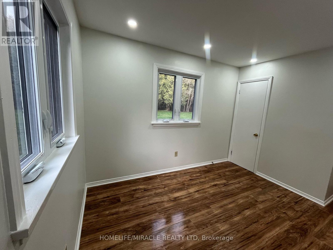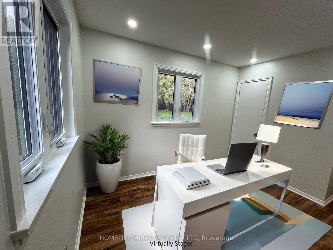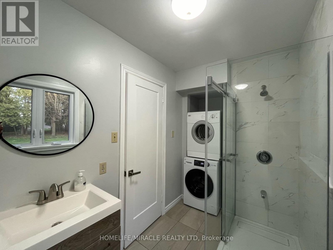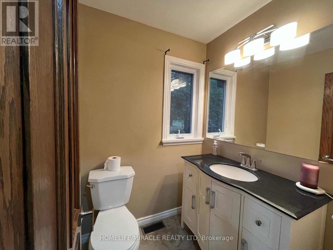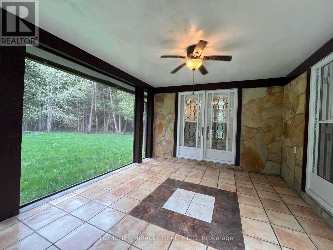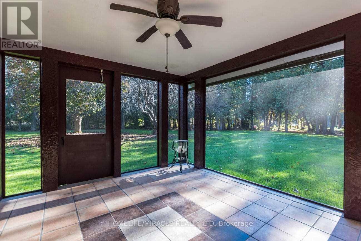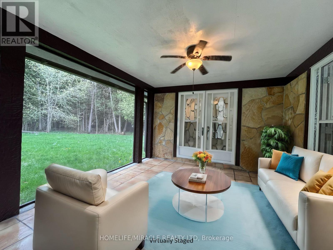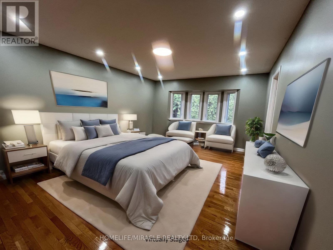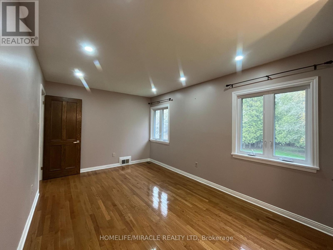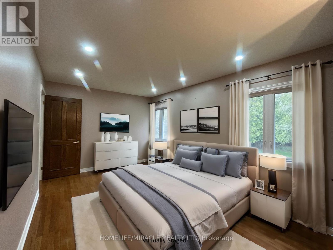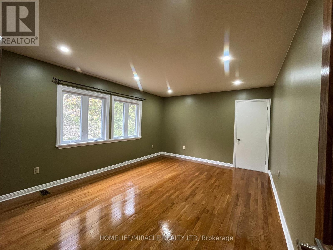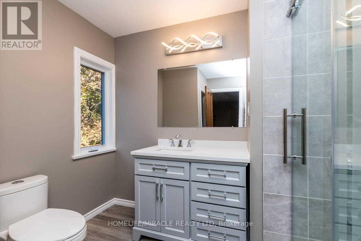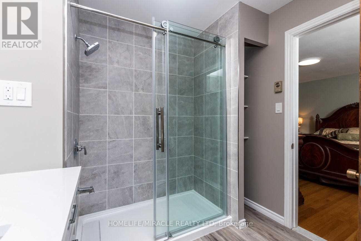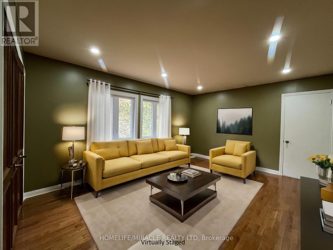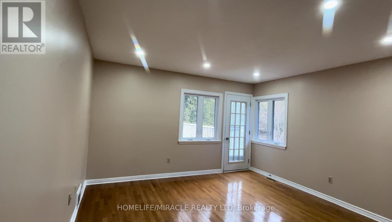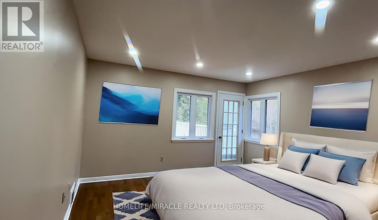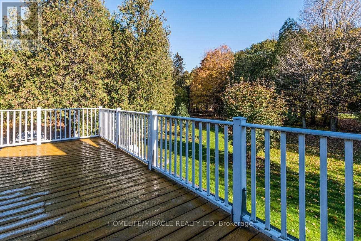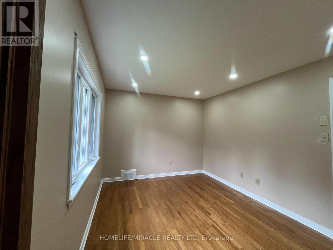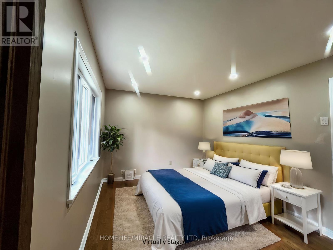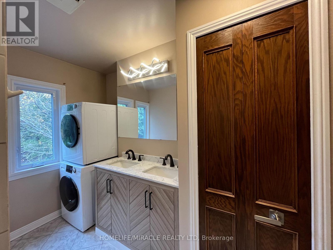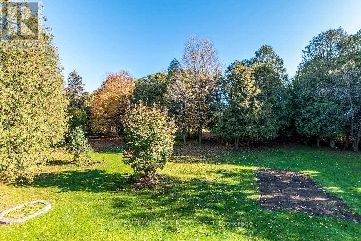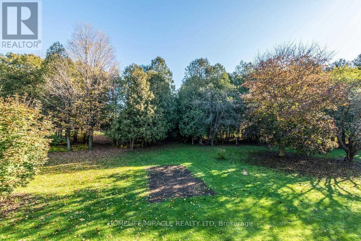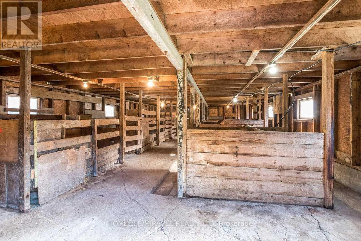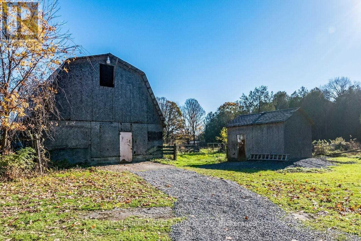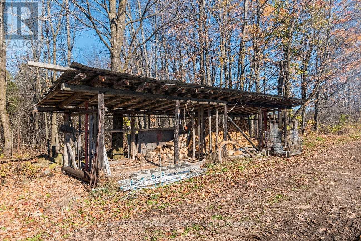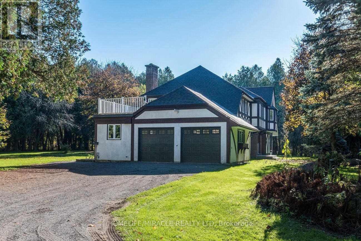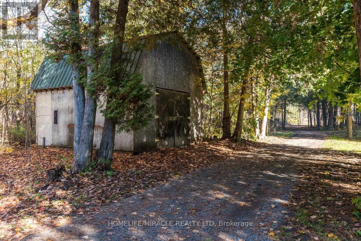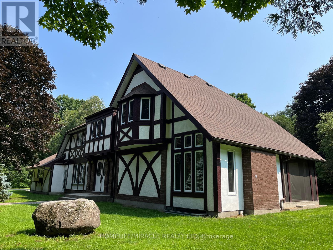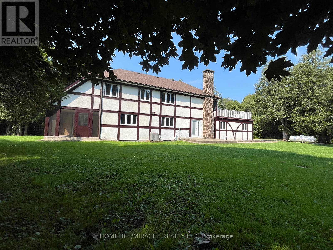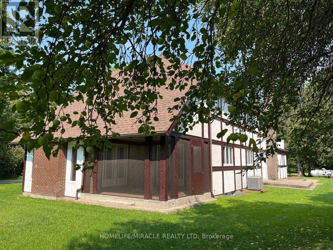1929 8th Line Road Ottawa, Ontario K0A 2P0
$1,299,000
Ready for Immediate Sale with 5 acres. VTB Financing Available for qualified buyers. Includes a horse stable with a large open loft area and various other multi-purpose barns and structures, perfect for a hobby farmer or someone needing extra storage. Opportunity to work from home in a productive office area with separate front and back entrances for potential clients or possibility for inlaw suite. New kitchen cabinets, quartz countertop, and KitchenAid SS appliances; updated floors on the entire first level; freshly painted; pot lights installed throughout; freshly finished upper deck; added 3 Pc bath and main floor laundry (2022); second-floor laundry (2022);and too many updates to list. Thoughtful details and planning went in every aspect of this beautiful 6-bedroom home. Well-situated, surrounded by trees, offering privacy and tranquility. Only 20-25 minutes from downtown Ottawa. Some pictures are virtually staged. (id:61852)
Property Details
| MLS® Number | X12323304 |
| Property Type | Single Family |
| Neigbourhood | Osgoode |
| Community Name | 1605 - Osgoode Twp North of Reg Rd 6 |
| Easement | Easement |
| Features | Wooded Area |
| ParkingSpaceTotal | 12 |
Building
| BathroomTotal | 4 |
| BedroomsAboveGround | 6 |
| BedroomsTotal | 6 |
| Amenities | Fireplace(s) |
| Appliances | Water Heater |
| BasementDevelopment | Unfinished |
| BasementType | Full (unfinished) |
| ConstructionStyleAttachment | Detached |
| CoolingType | Central Air Conditioning, Air Exchanger |
| ExteriorFinish | Stucco |
| FireplacePresent | Yes |
| FireplaceTotal | 2 |
| FoundationType | Block |
| HalfBathTotal | 1 |
| HeatingFuel | Propane |
| HeatingType | Forced Air |
| StoriesTotal | 2 |
| SizeInterior | 2500 - 3000 Sqft |
| Type | House |
| UtilityWater | Drilled Well |
Parking
| Garage |
Land
| Acreage | Yes |
| Sewer | Septic System |
| SizeDepth | 113 M |
| SizeFrontage | 123 M |
| SizeIrregular | 123 X 113 M ; 1 |
| SizeTotalText | 123 X 113 M ; 1|5 - 9.99 Acres |
| ZoningDescription | Ru |
Rooms
| Level | Type | Length | Width | Dimensions |
|---|---|---|---|---|
| Second Level | Primary Bedroom | 3.98 m | 5.48 m | 3.98 m x 5.48 m |
| Main Level | Sunroom | 3.45 m | 3.83 m | 3.45 m x 3.83 m |
| Main Level | Foyer | 2.94 m | 4.14 m | 2.94 m x 4.14 m |
| Main Level | Living Room | 4.29 m | 6.62 m | 4.29 m x 6.62 m |
| Main Level | Dining Room | 3.98 m | 4.29 m | 3.98 m x 4.29 m |
| Main Level | Kitchen | 3.98 m | 3.55 m | 3.98 m x 3.55 m |
| Main Level | Sitting Room | 3.98 m | 3.55 m | 3.98 m x 3.55 m |
| Main Level | Family Room | 3.68 m | 3.75 m | 3.68 m x 3.75 m |
| Main Level | Office | 2.64 m | 4.01 m | 2.64 m x 4.01 m |
| Main Level | Bathroom | 1.65 m | 2.94 m | 1.65 m x 2.94 m |
| Main Level | Mud Room | 0.96 m | 2.94 m | 0.96 m x 2.94 m |
Interested?
Contact us for more information
Preeti Saluja
Salesperson
20-470 Chrysler Drive
Brampton, Ontario L6S 0C1
