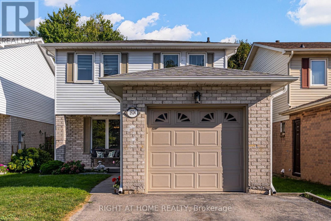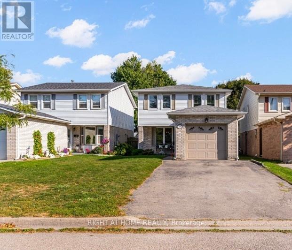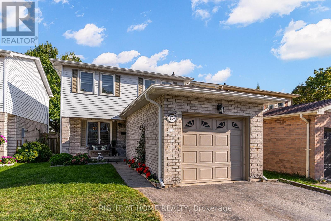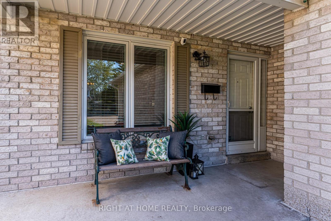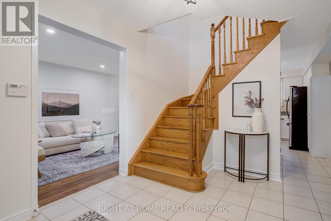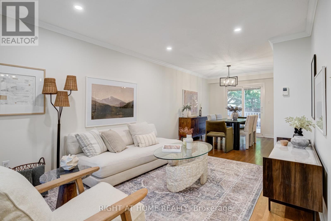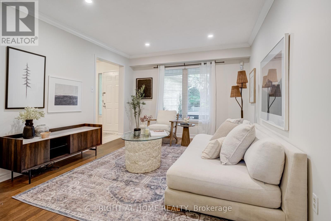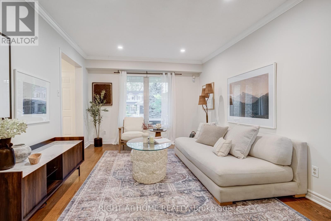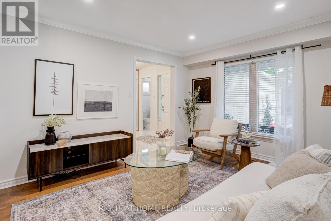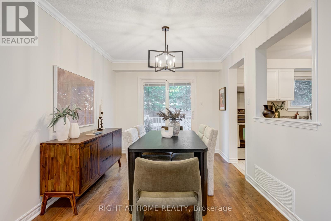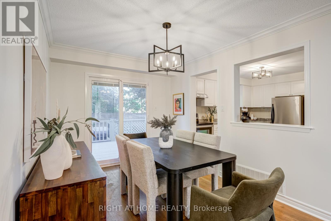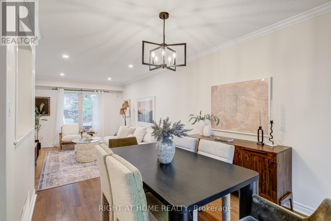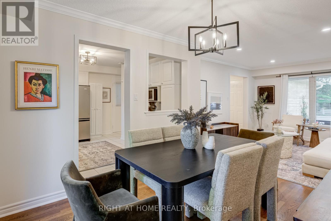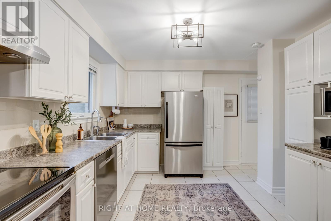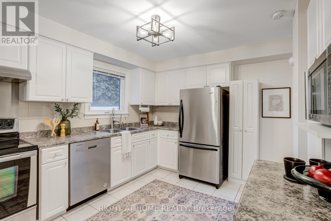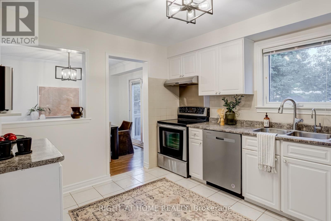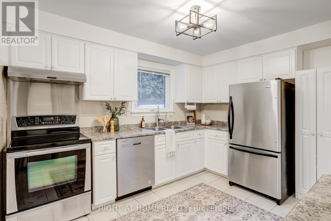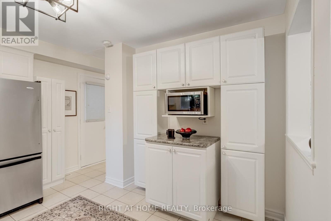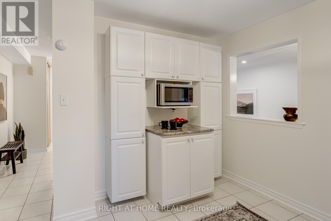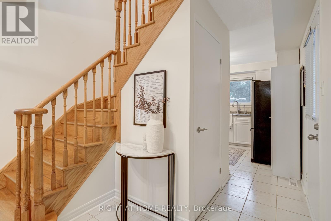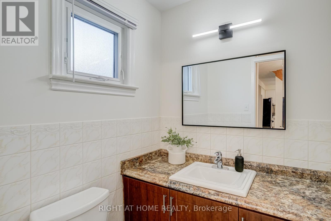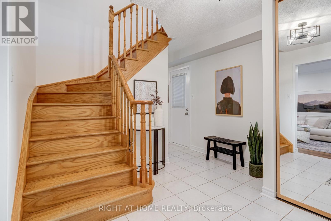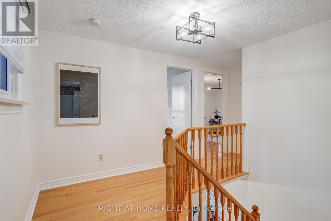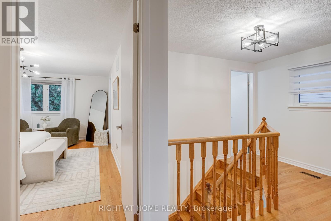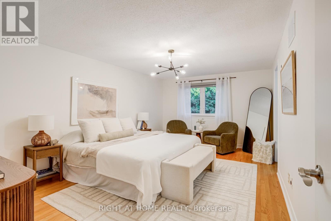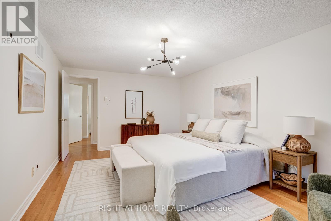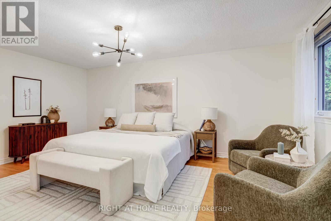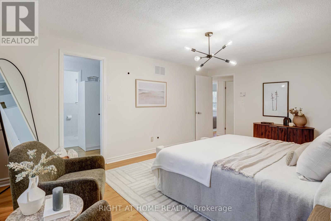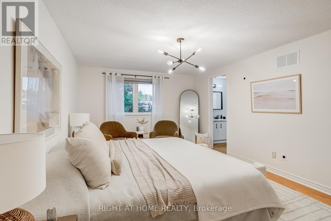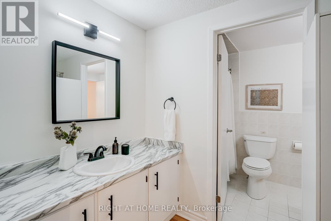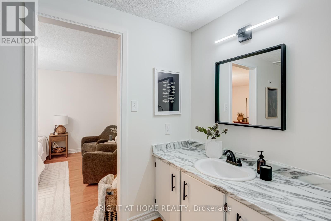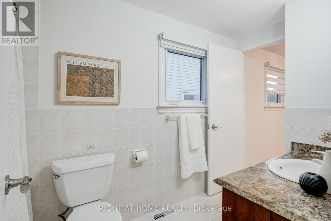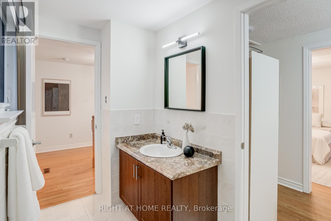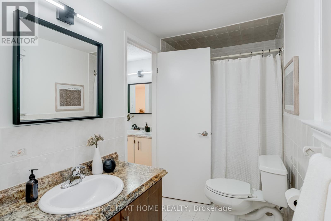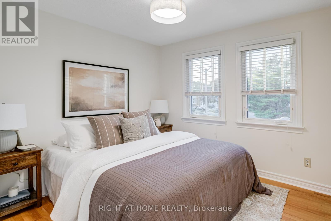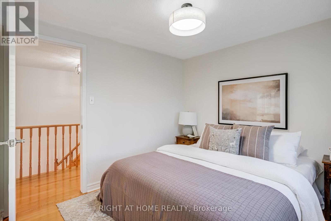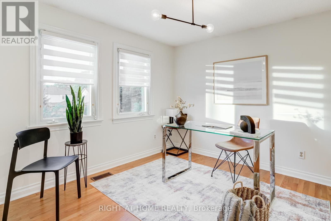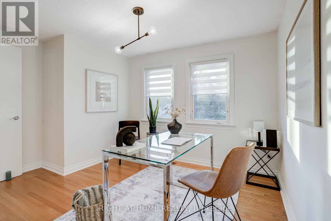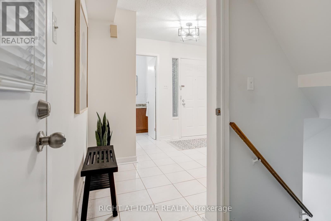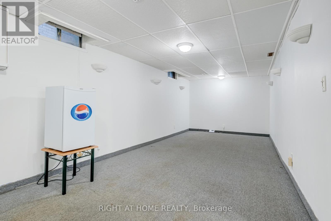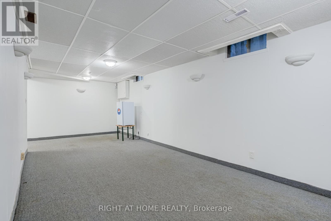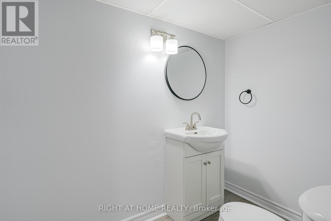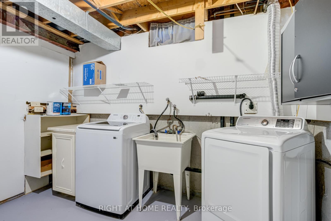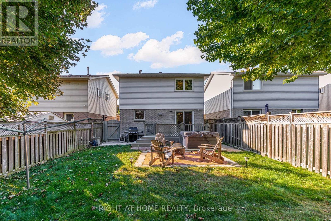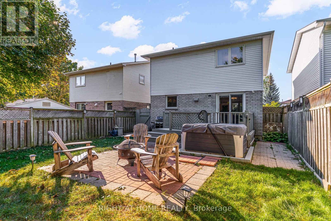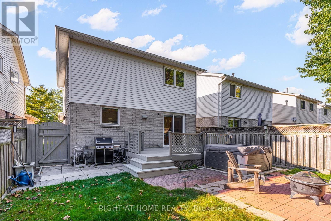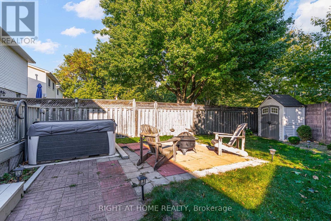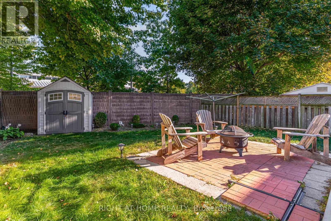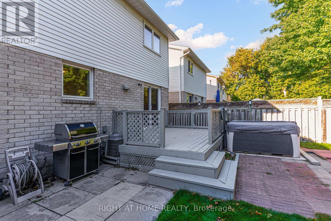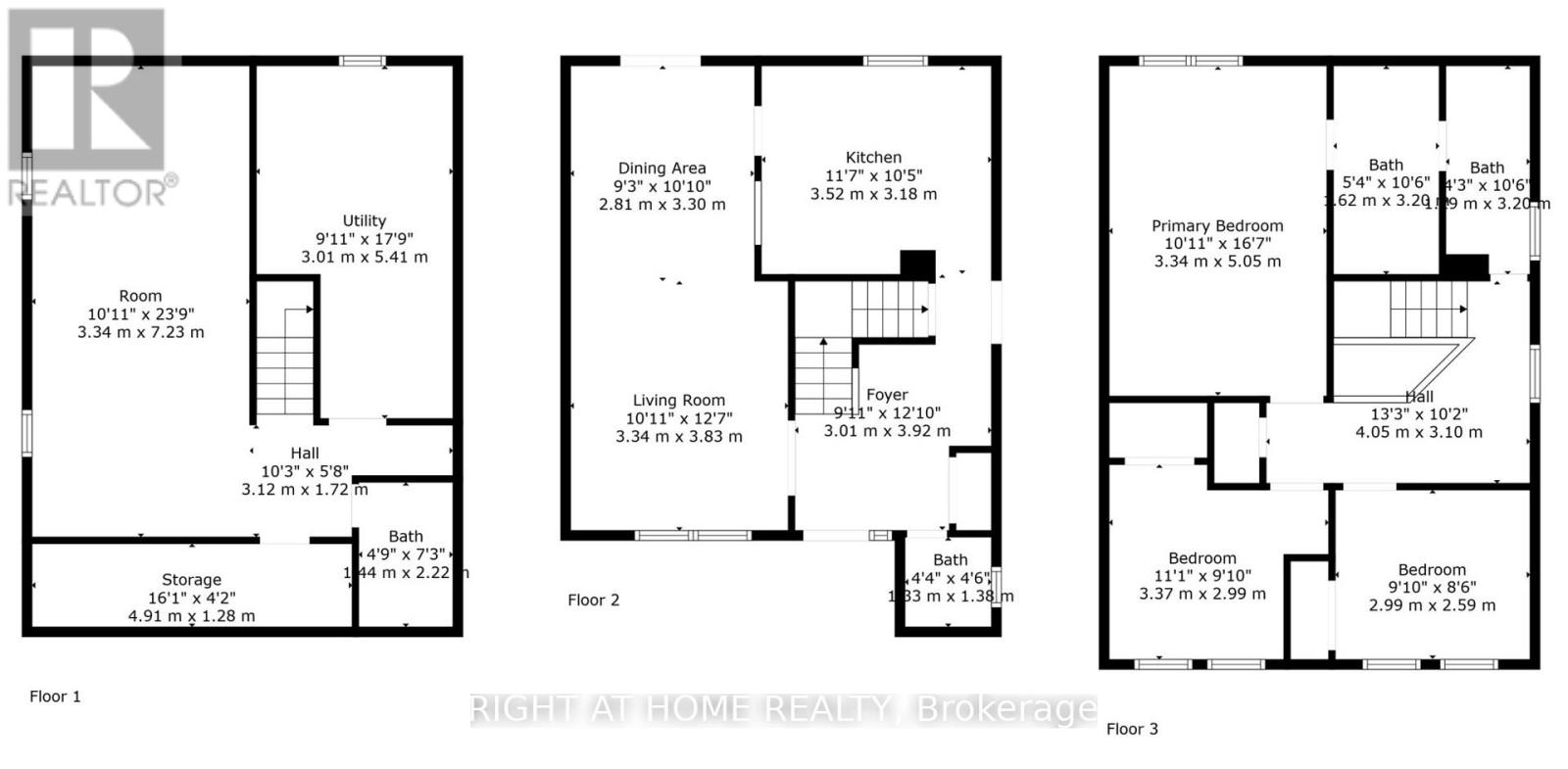1924 Carrera Court Mississauga, Ontario L5J 4N9
$999,000
Welcome to 1924 Carrera Crt a 3-bedroom, 2-storey detached home with a side entrance and finished basement, nestled on a quiet, family-friendly court in Mississauga. This home is perfect for first-time buyers, downsizers, or small families looking to make it their own. Inside, we have an open concept living and dining space and generous size kitchen. Upstairs, we have an extra large primary bedroom with walk-in closet and vanity/sink (which can be turned into an ensuite bathroom), 2 additional great sized rooms and a semi 4pc ensuite completes the 2nd floor. Step outside to a generous backyard retreat complete with a Weber BBQ, hot tub, Muskoka chairs, fire pit, and shed all included, making it the ideal spot for family gatherings and entertaining. The basement is finished and the layout offers plenty of potential and awaits your personal touch to truly shine. This home is a wonderful opportunity to create the home you've been dreaming of. (id:61852)
Property Details
| MLS® Number | W12421627 |
| Property Type | Single Family |
| Neigbourhood | Clarkson |
| Community Name | Clarkson |
| EquipmentType | Water Heater |
| Features | Sump Pump |
| ParkingSpaceTotal | 5 |
| RentalEquipmentType | Water Heater |
| Structure | Shed |
Building
| BathroomTotal | 3 |
| BedroomsAboveGround | 3 |
| BedroomsTotal | 3 |
| Age | 31 To 50 Years |
| Appliances | Blinds, Dishwasher, Dryer, Freezer, Garage Door Opener, Hood Fan, Microwave, Stove, Washer, Refrigerator |
| BasementDevelopment | Finished |
| BasementType | N/a (finished) |
| ConstructionStyleAttachment | Detached |
| CoolingType | Central Air Conditioning |
| ExteriorFinish | Brick, Aluminum Siding |
| FlooringType | Hardwood, Tile |
| FoundationType | Concrete |
| HalfBathTotal | 2 |
| HeatingFuel | Natural Gas |
| HeatingType | Forced Air |
| StoriesTotal | 2 |
| SizeInterior | 1100 - 1500 Sqft |
| Type | House |
| UtilityWater | Municipal Water |
Parking
| Attached Garage | |
| Garage |
Land
| Acreage | No |
| Sewer | Sanitary Sewer |
| SizeDepth | 127 Ft ,6 In |
| SizeFrontage | 32 Ft |
| SizeIrregular | 32 X 127.5 Ft |
| SizeTotalText | 32 X 127.5 Ft |
Rooms
| Level | Type | Length | Width | Dimensions |
|---|---|---|---|---|
| Second Level | Primary Bedroom | 3.34 m | 5.05 m | 3.34 m x 5.05 m |
| Second Level | Bedroom 2 | 3.37 m | 2.99 m | 3.37 m x 2.99 m |
| Second Level | Bedroom 3 | 2.99 m | 2.59 m | 2.99 m x 2.59 m |
| Basement | Recreational, Games Room | Measurements not available | ||
| Main Level | Dining Room | 2.81 m | 3.3 m | 2.81 m x 3.3 m |
| Main Level | Living Room | 3.34 m | 3.83 m | 3.34 m x 3.83 m |
| Main Level | Kitchen | 3.52 m | 3.18 m | 3.52 m x 3.18 m |
https://www.realtor.ca/real-estate/28901814/1924-carrera-court-mississauga-clarkson-clarkson
Interested?
Contact us for more information
Milli Pajpani
Salesperson
1550 16th Avenue Bldg B Unit 3 & 4
Richmond Hill, Ontario L4B 3K9
