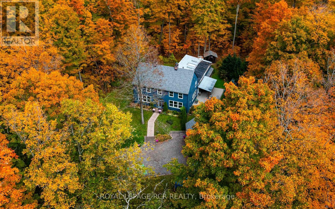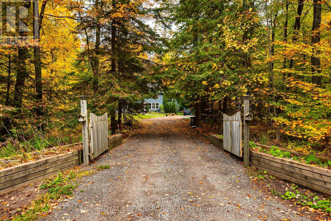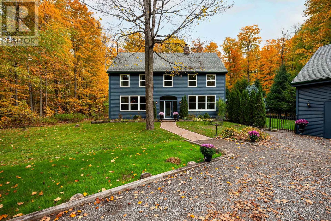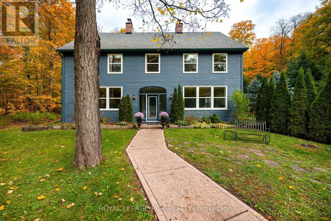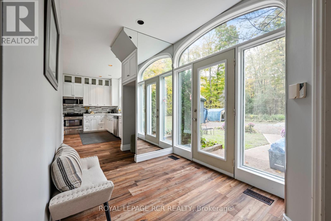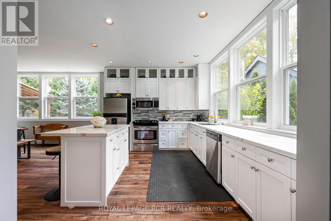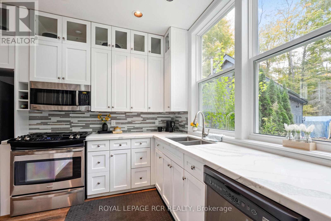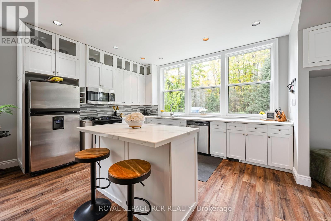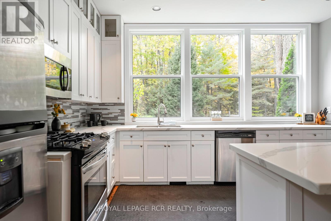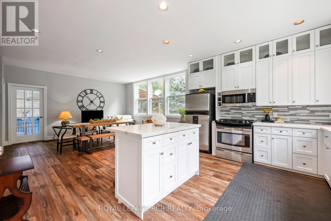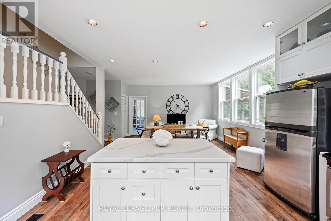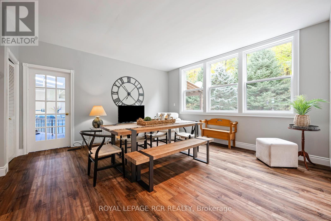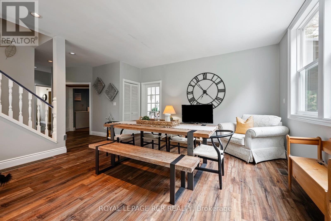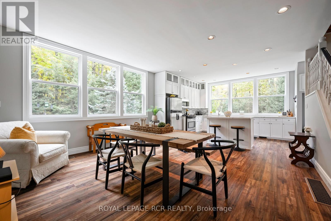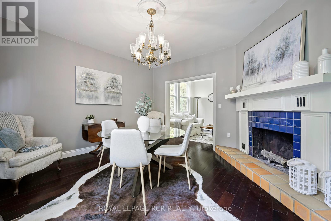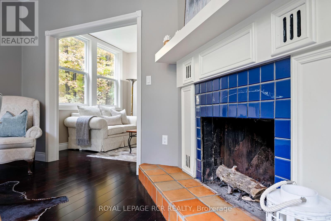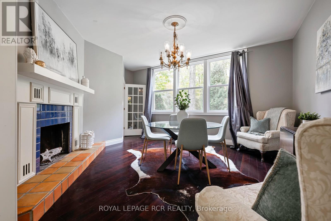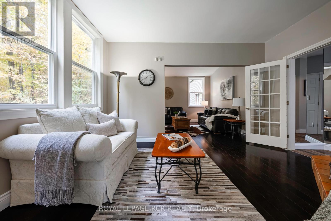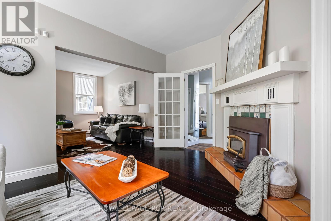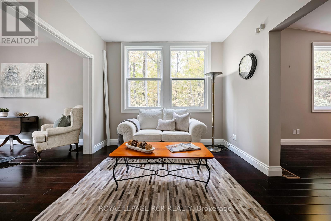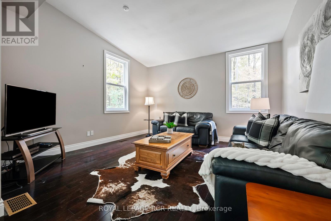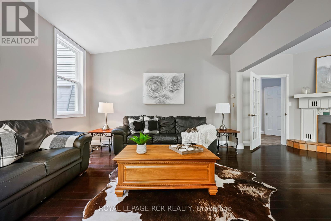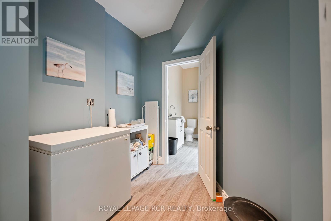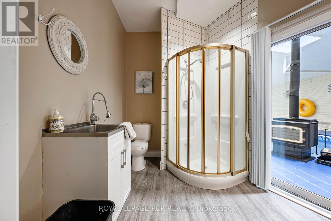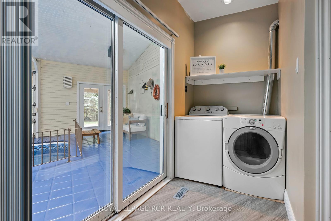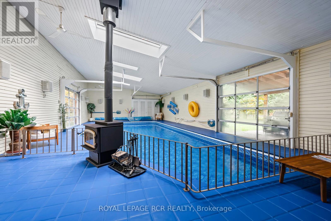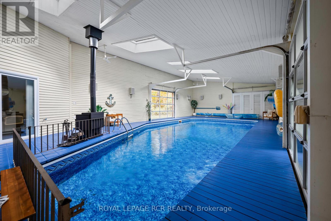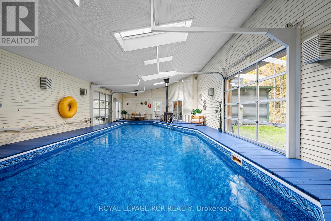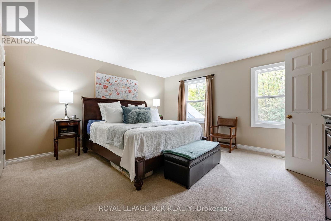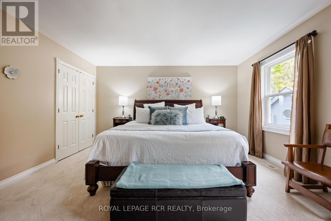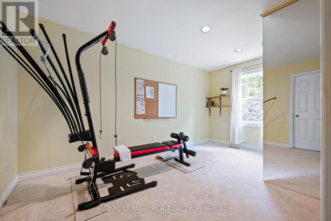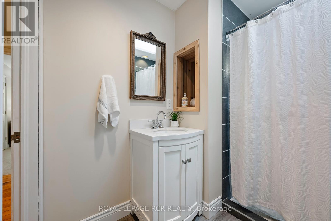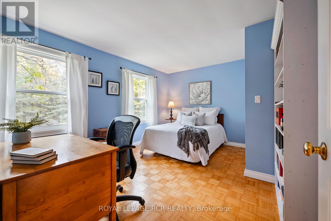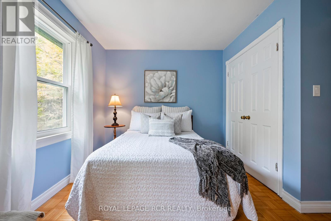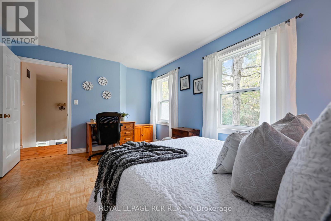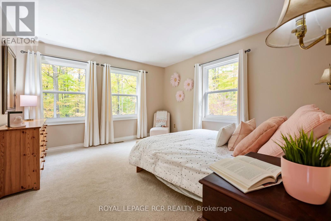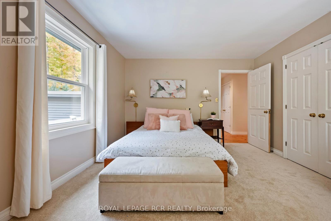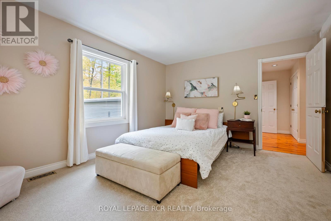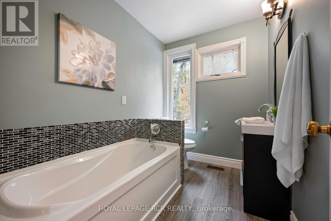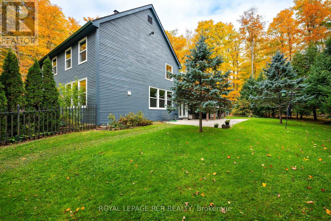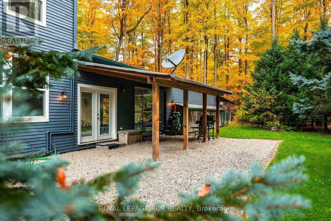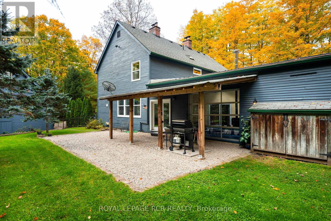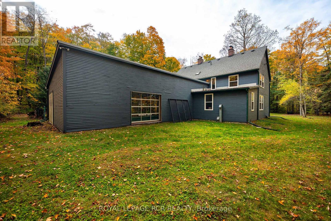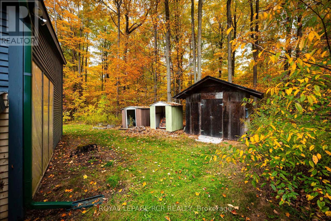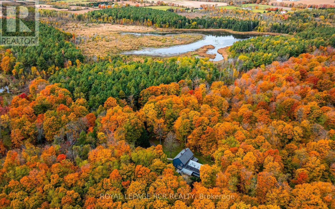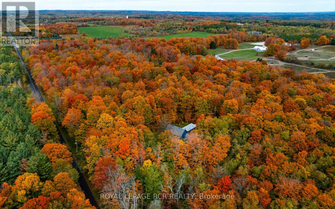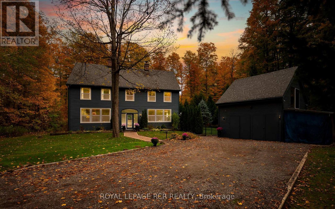19211 Mountainview Road Caledon, Ontario L7K 2G6
$1,495,000
Escape to your own private paradise on this beautiful 1-acre lot, set along a paved country road and surrounded by towering, mature trees. This spacious 2-storey home offers the perfect blend of comfort, character, and resort-style living with over 2,700 square feet of living space, 3 bedrooms, 4 bathrooms, and a stunning enclosed pool you can enjoy all year long. Step inside to discover a bright, open kitchen designed for both everyday living and entertaining. Featuring ceiling-height cabinetry, a centre island with breakfast bar, and modern pot lighting, this space flows seamlessly into the breakfast area with a walk-out to the pool-perfect for morning coffee or family brunches. Multiple living areas ensure there's room for everyone: a formal dining room with fireplace, a living room with a second fireplace, and a spacious family room ideal for gatherings. The enclosed pool area is truly a showstopper-complete with a sitting area warmed by a wood stove, two clear roll-up doors that open to let the breeze flow through, and patio doors leading to a covered outdoor dining space. Whether you're hosting summer get-togethers or relaxing on a quiet evening, this home was made for enjoying every season. The upper level offers three generously sized bedrooms and two bathrooms. The primary suite is a retreat of its own, featuring a bonus space currently used as a gym and a private 3-piece ensuite with shower. The additional bedrooms are equally spacious, with bedroom three featuring a walk-in closet. A second 3-piece bathroom with tub conveniently serves both bedrooms two and three, completing the upper level. Outside, you'll find a detached 2-car garage, a serene backdrop of mature trees, and endless space to unwind and reconnect with nature-all just a short drive from town amenities. (id:61852)
Property Details
| MLS® Number | W12468377 |
| Property Type | Single Family |
| Community Name | Rural Caledon |
| EquipmentType | Propane Tank |
| ParkingSpaceTotal | 12 |
| PoolType | Inground Pool |
| RentalEquipmentType | Propane Tank |
Building
| BathroomTotal | 4 |
| BedroomsAboveGround | 3 |
| BedroomsTotal | 3 |
| Appliances | Dishwasher, Dryer, Microwave, Stove, Washer, Window Coverings, Refrigerator |
| BasementDevelopment | Unfinished |
| BasementType | Full (unfinished) |
| ConstructionStyleAttachment | Detached |
| CoolingType | Central Air Conditioning |
| ExteriorFinish | Wood |
| FireplacePresent | Yes |
| FlooringType | Laminate, Parquet, Carpeted, Wood, Tile |
| FoundationType | Block |
| HalfBathTotal | 1 |
| HeatingFuel | Geo Thermal |
| HeatingType | Forced Air |
| StoriesTotal | 2 |
| SizeInterior | 2500 - 3000 Sqft |
| Type | House |
Parking
| No Garage |
Land
| Acreage | No |
| Sewer | Septic System |
| SizeDepth | 297 Ft ,1 In |
| SizeFrontage | 147 Ft ,7 In |
| SizeIrregular | 147.6 X 297.1 Ft |
| SizeTotalText | 147.6 X 297.1 Ft |
Rooms
| Level | Type | Length | Width | Dimensions |
|---|---|---|---|---|
| Main Level | Foyer | 4.22 m | 2.2 m | 4.22 m x 2.2 m |
| Main Level | Kitchen | 4.53 m | 5.21 m | 4.53 m x 5.21 m |
| Main Level | Eating Area | 4.53 m | 2.77 m | 4.53 m x 2.77 m |
| Main Level | Dining Room | 5.27 m | 4.18 m | 5.27 m x 4.18 m |
| Main Level | Living Room | 4.32 m | 3.14 m | 4.32 m x 3.14 m |
| Main Level | Family Room | 4.32 m | 4.21 m | 4.32 m x 4.21 m |
| Main Level | Laundry Room | 2.18 m | 2.17 m | 2.18 m x 2.17 m |
| Main Level | Other | 7.49 m | 15.82 m | 7.49 m x 15.82 m |
| Upper Level | Bedroom 2 | 4.62 m | 3.42 m | 4.62 m x 3.42 m |
| Upper Level | Bedroom 3 | 4.38 m | 3.75 m | 4.38 m x 3.75 m |
| Upper Level | Primary Bedroom | 4.57 m | 5.14 m | 4.57 m x 5.14 m |
| Upper Level | Other | 4.57 m | 2.78 m | 4.57 m x 2.78 m |
https://www.realtor.ca/real-estate/29002759/19211-mountainview-road-caledon-rural-caledon
Interested?
Contact us for more information
Mike Mullin
Broker
14 - 75 First Street
Orangeville, Ontario L9W 2E7
Sheila Ann Mullin
Broker
14 - 75 First Street
Orangeville, Ontario L9W 2E7
