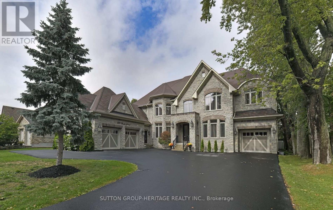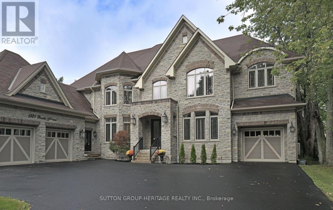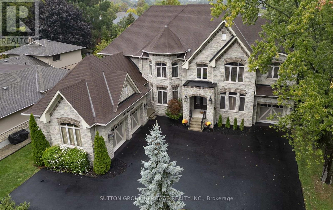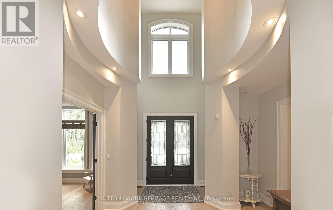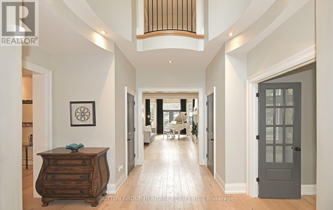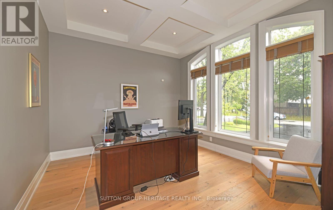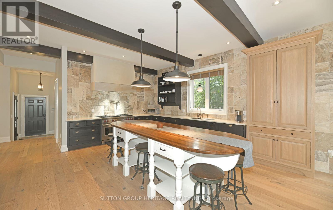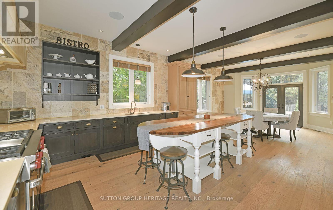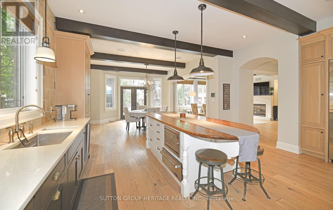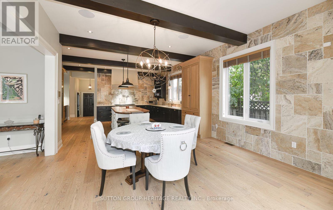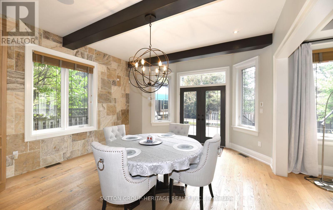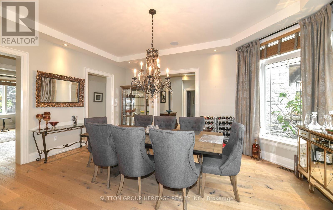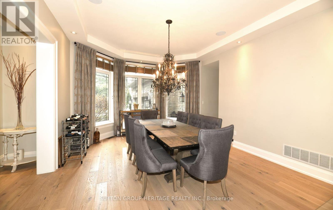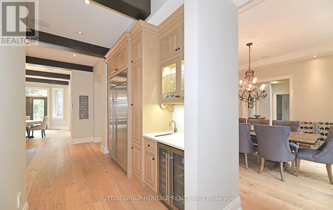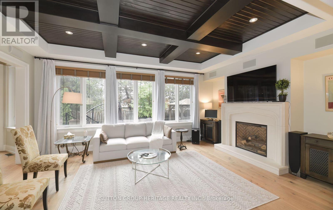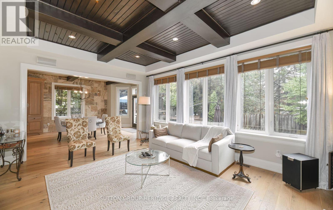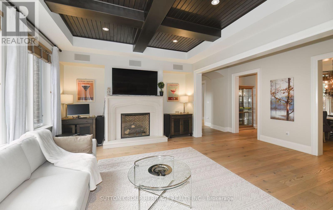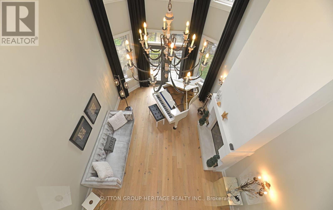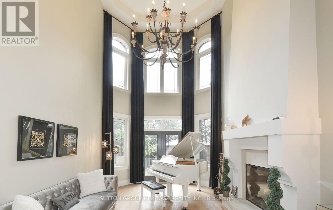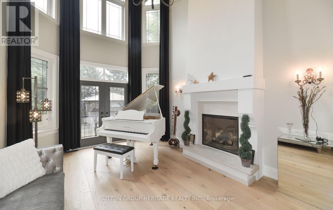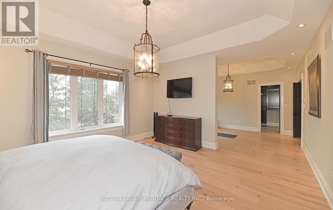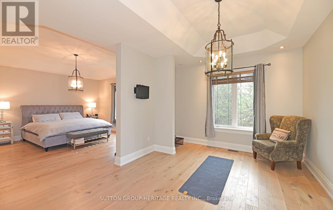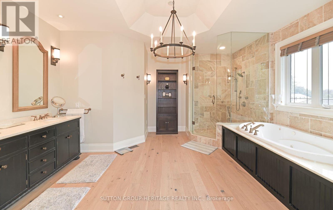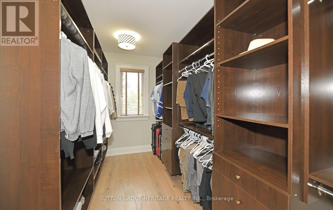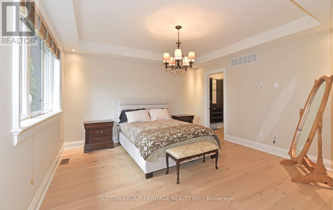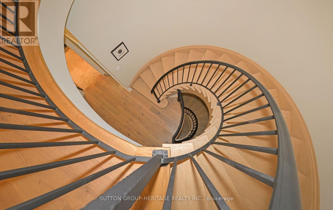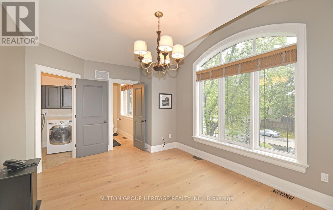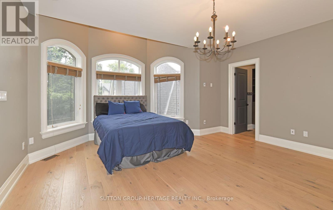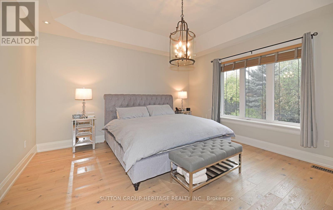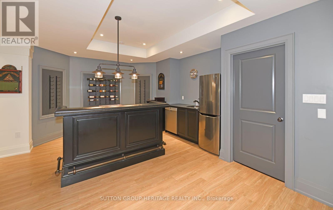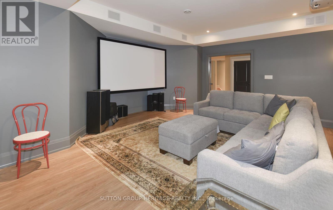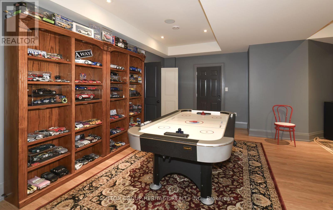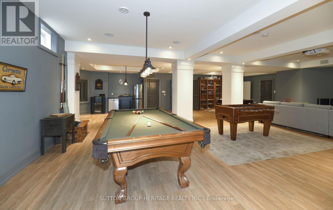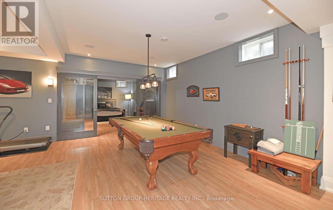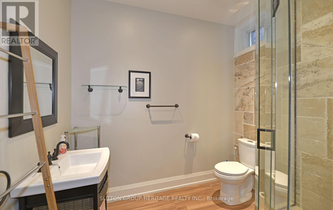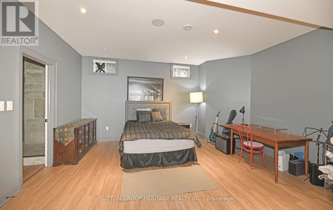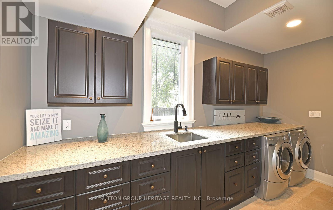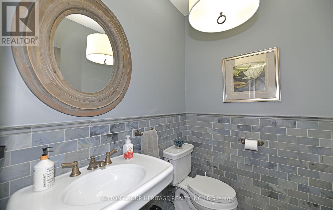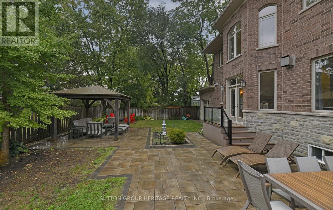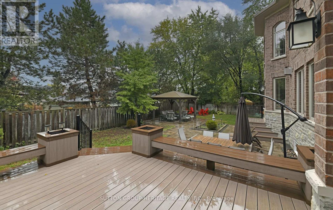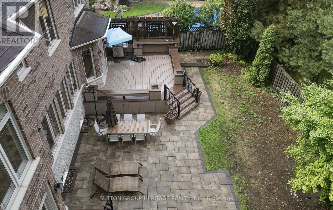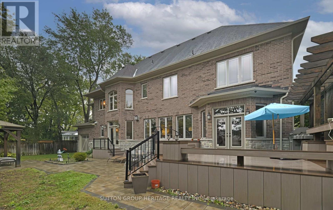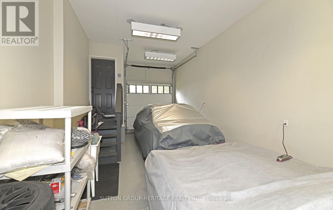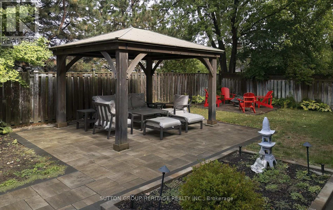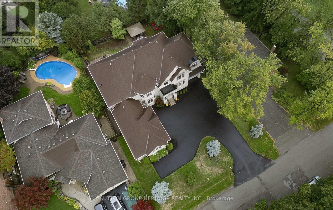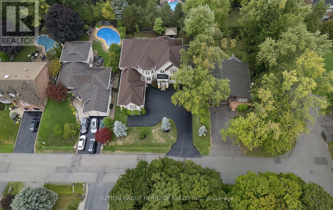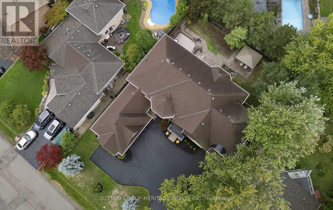1921 Bonita Avenue Pickering, Ontario L1V 3N1
$3,888,000
Exquisite Custom-Built Home in Prestigious Pickering Neighbourhood. Soaring 10' Ceilings on the Main Floor. Gourmet Kitchen with Solid Walnut Tabletop Island, Walk-In Pantry, High-End Appliances, Ceasarstone Counters & Cast Rangehood. Master Is A Retreat with Separate Seating Area, His & Her Walk-In Closets & Spa-Like Ensuite. Extensive Lighting Including Led Pot Lights & 3 Stunning Chandeliers on Electric Hoists. 2 Elegant Town & Country Gas Fireplaces. professionally finished basement with moveable wet bar/dishwasher/fridge, 2 utility rooms, gym room and in law suite. 2Car garage plus 2nd Tandem drive=thru garage, both with heated floors Main floor laundry features abundant cabinetry & Granite countertop, 2nd laundry on 2nd floor,5491 sq ft plus 2764 sq ft finished basement. This house is a true showstopper. (id:61852)
Property Details
| MLS® Number | E12425584 |
| Property Type | Single Family |
| Neigbourhood | Dunbarton |
| Community Name | Liverpool |
| Features | Carpet Free, In-law Suite |
| ParkingSpaceTotal | 14 |
Building
| BathroomTotal | 6 |
| BedroomsAboveGround | 4 |
| BedroomsBelowGround | 1 |
| BedroomsTotal | 5 |
| Age | 6 To 15 Years |
| Amenities | Fireplace(s) |
| Appliances | Central Vacuum, Water Heater |
| BasementDevelopment | Finished |
| BasementType | N/a (finished) |
| ConstructionStyleAttachment | Detached |
| CoolingType | Central Air Conditioning |
| ExteriorFinish | Stone |
| FireplacePresent | Yes |
| FlooringType | Hardwood, Laminate, Vinyl |
| FoundationType | Poured Concrete |
| HalfBathTotal | 1 |
| HeatingFuel | Natural Gas |
| HeatingType | Forced Air |
| StoriesTotal | 2 |
| SizeInterior | 5000 - 100000 Sqft |
| Type | House |
| UtilityWater | Municipal Water |
Parking
| Attached Garage | |
| Garage |
Land
| Acreage | No |
| FenceType | Fenced Yard |
| Sewer | Sanitary Sewer |
| SizeDepth | 139 Ft ,8 In |
| SizeFrontage | 88 Ft ,2 In |
| SizeIrregular | 88.2 X 139.7 Ft |
| SizeTotalText | 88.2 X 139.7 Ft |
| ZoningDescription | Residential |
Rooms
| Level | Type | Length | Width | Dimensions |
|---|---|---|---|---|
| Second Level | Primary Bedroom | 8.53 m | 4.55 m | 8.53 m x 4.55 m |
| Second Level | Bedroom 2 | 5 m | 4.98 m | 5 m x 4.98 m |
| Second Level | Bedroom 3 | 5.27 m | 3.66 m | 5.27 m x 3.66 m |
| Second Level | Bedroom 4 | 4.72 m | 4.27 m | 4.72 m x 4.27 m |
| Basement | Bedroom 5 | 5.39 m | 5.03 m | 5.39 m x 5.03 m |
| Basement | Recreational, Games Room | 11.71 m | 8.75 m | 11.71 m x 8.75 m |
| Ground Level | Kitchen | 5.18 m | 4.45 m | 5.18 m x 4.45 m |
| Ground Level | Eating Area | 5.18 m | 4.19 m | 5.18 m x 4.19 m |
| Ground Level | Family Room | 6.06 m | 4.27 m | 6.06 m x 4.27 m |
| Ground Level | Dining Room | 5.66 m | 4.26 m | 5.66 m x 4.26 m |
| Ground Level | Living Room | 4.73 m | 3.96 m | 4.73 m x 3.96 m |
| Ground Level | Office | 3.97 m | 3.67 m | 3.97 m x 3.67 m |
https://www.realtor.ca/real-estate/28910901/1921-bonita-avenue-pickering-liverpool-liverpool
Interested?
Contact us for more information
Michael F. Zabaneh
Salesperson
300 Clements Road West
Ajax, Ontario L1S 3C6
