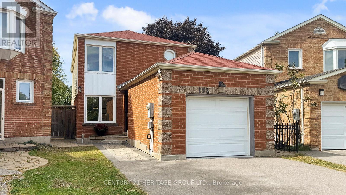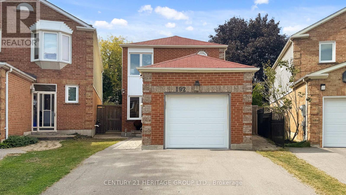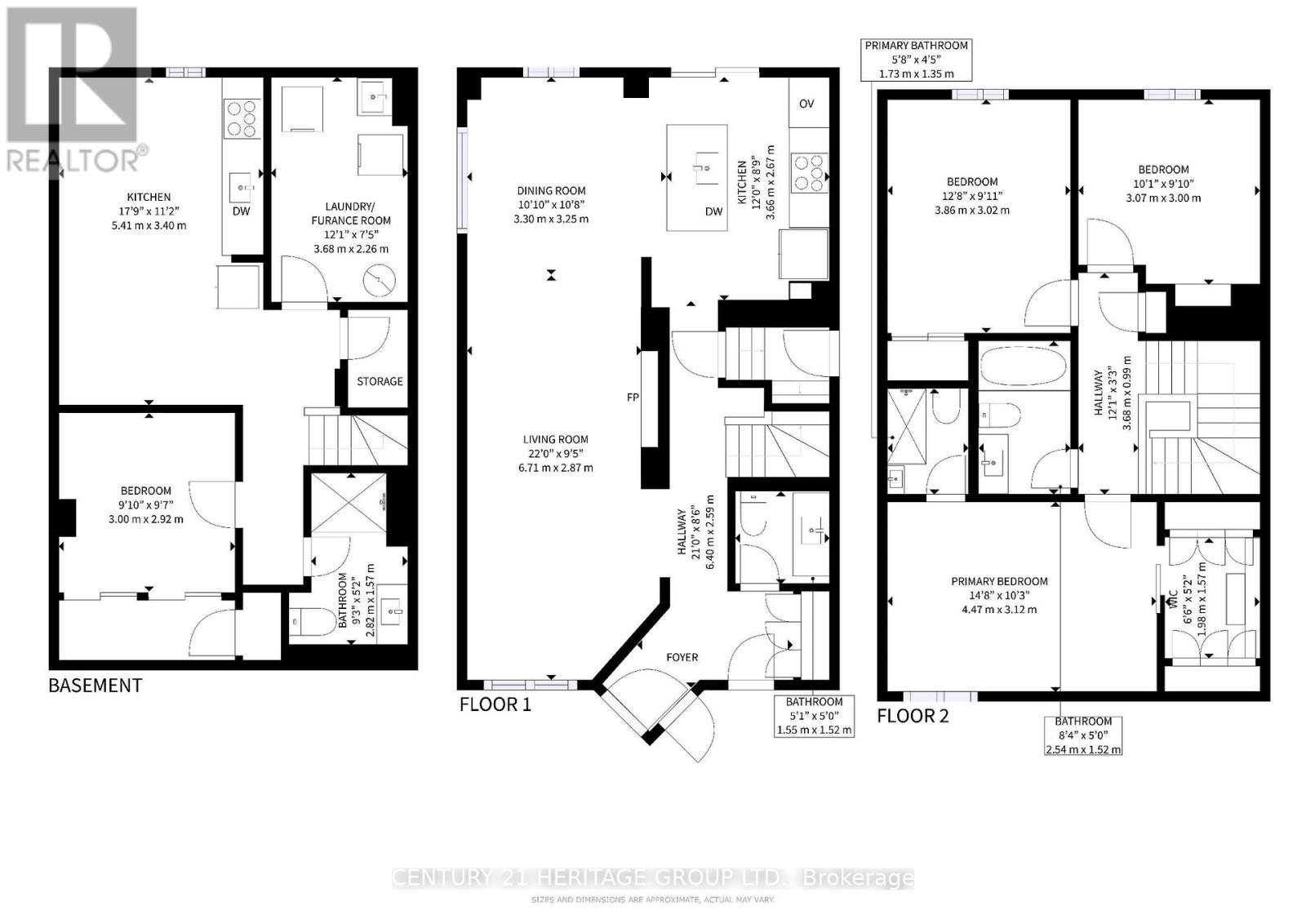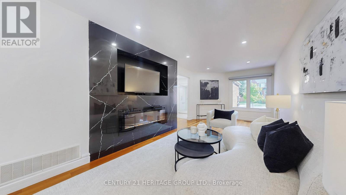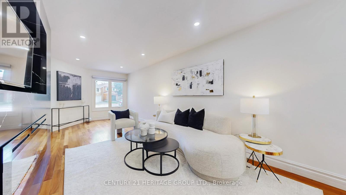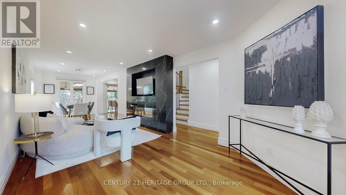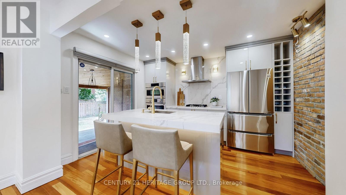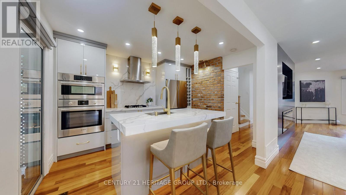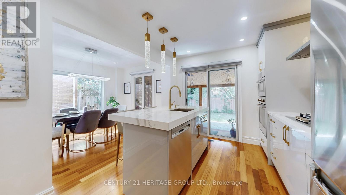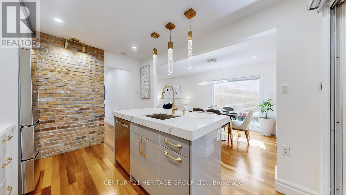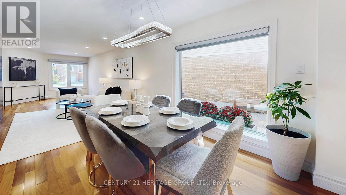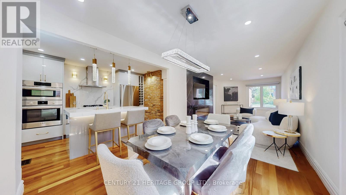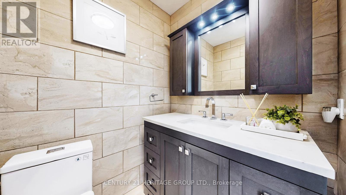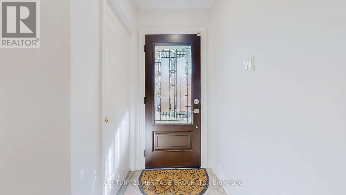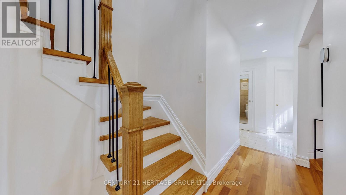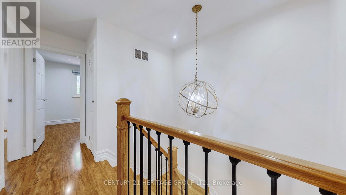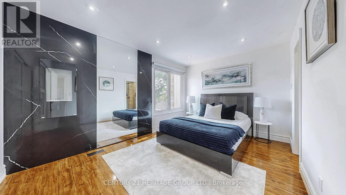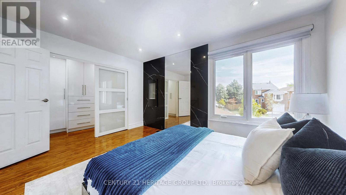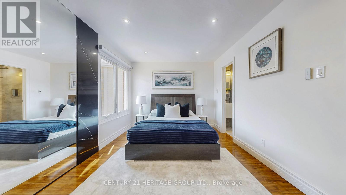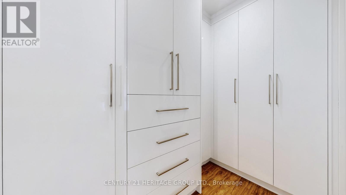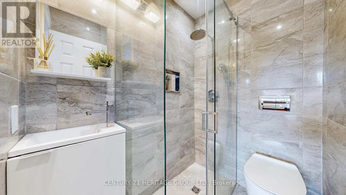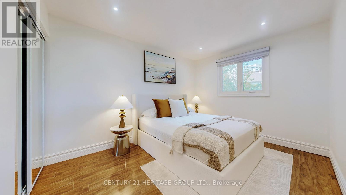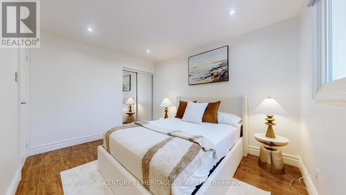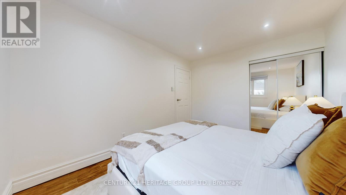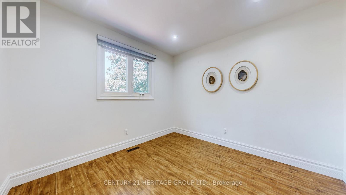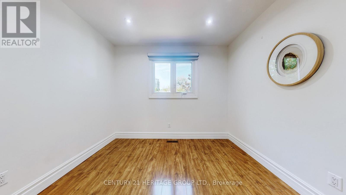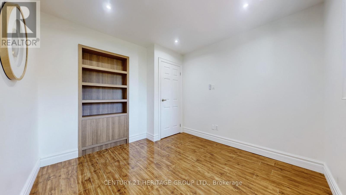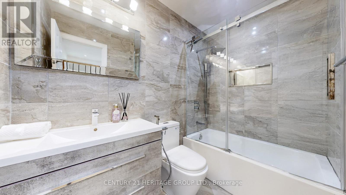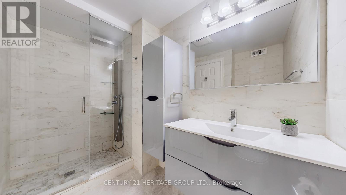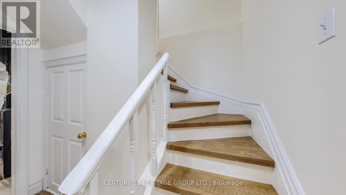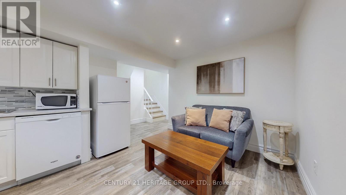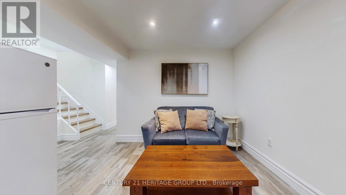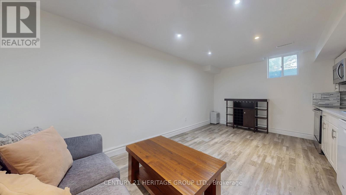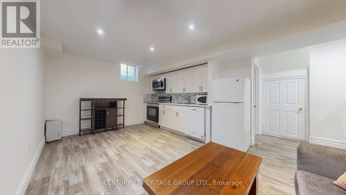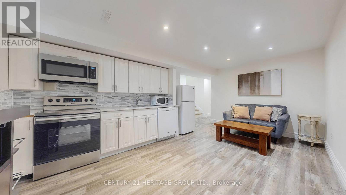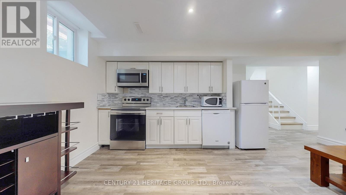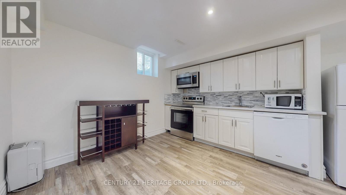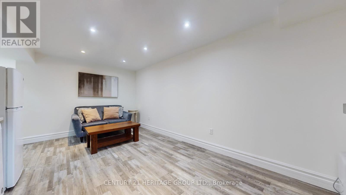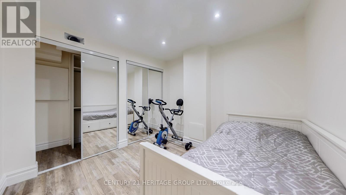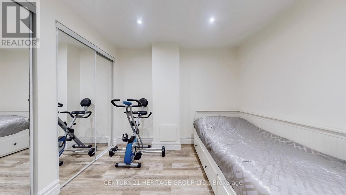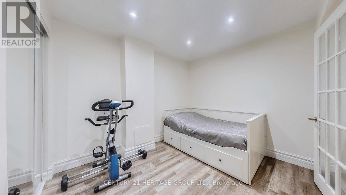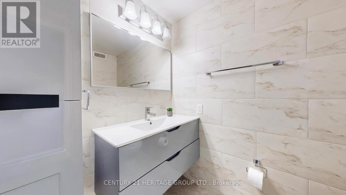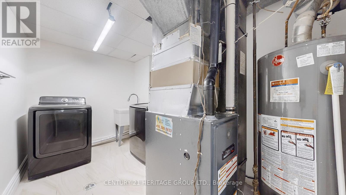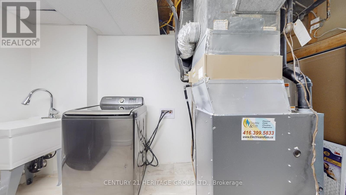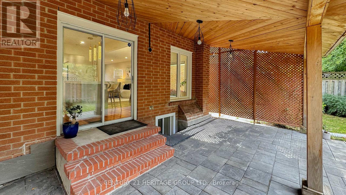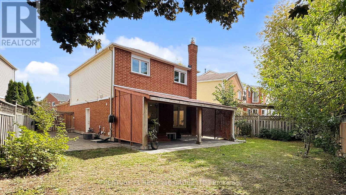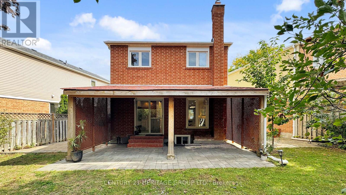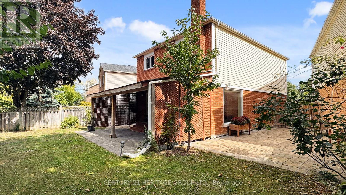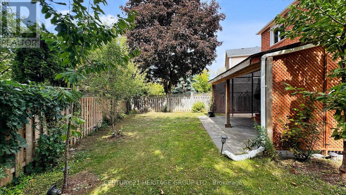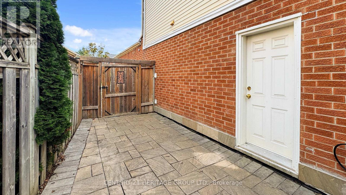192 Winding Lane Vaughan, Ontario L4J 5J2
$1,288,000
This stunning, fully renovated 3+1 bedroom, 4-bathroom detached home offers the perfect blend of modern design and everyday functionality. Inside, you'll find a chef-inspired kitchen with custom cabinetry and premium appliances, custom-designed closets, new flooring throughout, and two cozy electric fireplaces. A sleek 4-piece bathroom and a brand-new laundry room add comfort and convenience, while a fully waterproofed basement provides extra living space and peace of mind. The primary bedroom features a stunning new walk-in closet, ideal for organized living. Portlights throughout the home create a warm, inviting atmosphere filled with natural light. Outside, enjoy a beautifully landscaped yard with interlocking pavers, a spacious pergola perfect for year-round entertaining, and a new asphalt driveway with ample parking. Located in a quiet, highly sought-after neighborhood close to schools, parks, and amenities, this stunning, move-in ready home truly has it all. Don't miss this rare opportunity! (id:61852)
Property Details
| MLS® Number | N12417133 |
| Property Type | Single Family |
| Neigbourhood | Thornhill |
| Community Name | Crestwood-Springfarm-Yorkhill |
| AmenitiesNearBy | Park, Public Transit, Schools |
| EquipmentType | Water Heater |
| Features | In-law Suite |
| ParkingSpaceTotal | 3 |
| RentalEquipmentType | Water Heater |
Building
| BathroomTotal | 4 |
| BedroomsAboveGround | 3 |
| BedroomsBelowGround | 1 |
| BedroomsTotal | 4 |
| Age | 31 To 50 Years |
| Amenities | Fireplace(s) |
| Appliances | Garage Door Opener Remote(s), Oven - Built-in, Dishwasher, Dryer, Hood Fan, Two Stoves, Washer, Window Coverings, Two Refrigerators |
| BasementFeatures | Separate Entrance, Walk-up |
| BasementType | N/a, N/a |
| ConstructionStyleAttachment | Detached |
| CoolingType | Central Air Conditioning |
| ExteriorFinish | Aluminum Siding, Brick |
| FireplacePresent | Yes |
| FlooringType | Hardwood, Laminate |
| FoundationType | Unknown |
| HalfBathTotal | 1 |
| HeatingFuel | Natural Gas |
| HeatingType | Forced Air |
| StoriesTotal | 2 |
| SizeInterior | 1100 - 1500 Sqft |
| Type | House |
| UtilityWater | Municipal Water |
Parking
| Garage |
Land
| Acreage | No |
| LandAmenities | Park, Public Transit, Schools |
| Sewer | Sanitary Sewer |
| SizeDepth | 114 Ft ,4 In |
| SizeFrontage | 17 Ft ,1 In |
| SizeIrregular | 17.1 X 114.4 Ft ; Pie Shaped |
| SizeTotalText | 17.1 X 114.4 Ft ; Pie Shaped |
Rooms
| Level | Type | Length | Width | Dimensions |
|---|---|---|---|---|
| Second Level | Primary Bedroom | 4.51 m | 3.14 m | 4.51 m x 3.14 m |
| Second Level | Bedroom 2 | 3.9 m | 2.78 m | 3.9 m x 2.78 m |
| Second Level | Bedroom 3 | 3.08 m | 2.77 m | 3.08 m x 2.77 m |
| Lower Level | Bedroom | 2.77 m | 2.96 m | 2.77 m x 2.96 m |
| Main Level | Living Room | 6.71 m | 2.9 m | 6.71 m x 2.9 m |
| Main Level | Dining Room | 3.07 m | 3.29 m | 3.07 m x 3.29 m |
| Main Level | Kitchen | 3.66 m | 2.71 m | 3.66 m x 2.71 m |
Interested?
Contact us for more information
Vania Fallahi
Salesperson
7330 Yonge Street #116
Thornhill, Ontario L4J 7Y7
