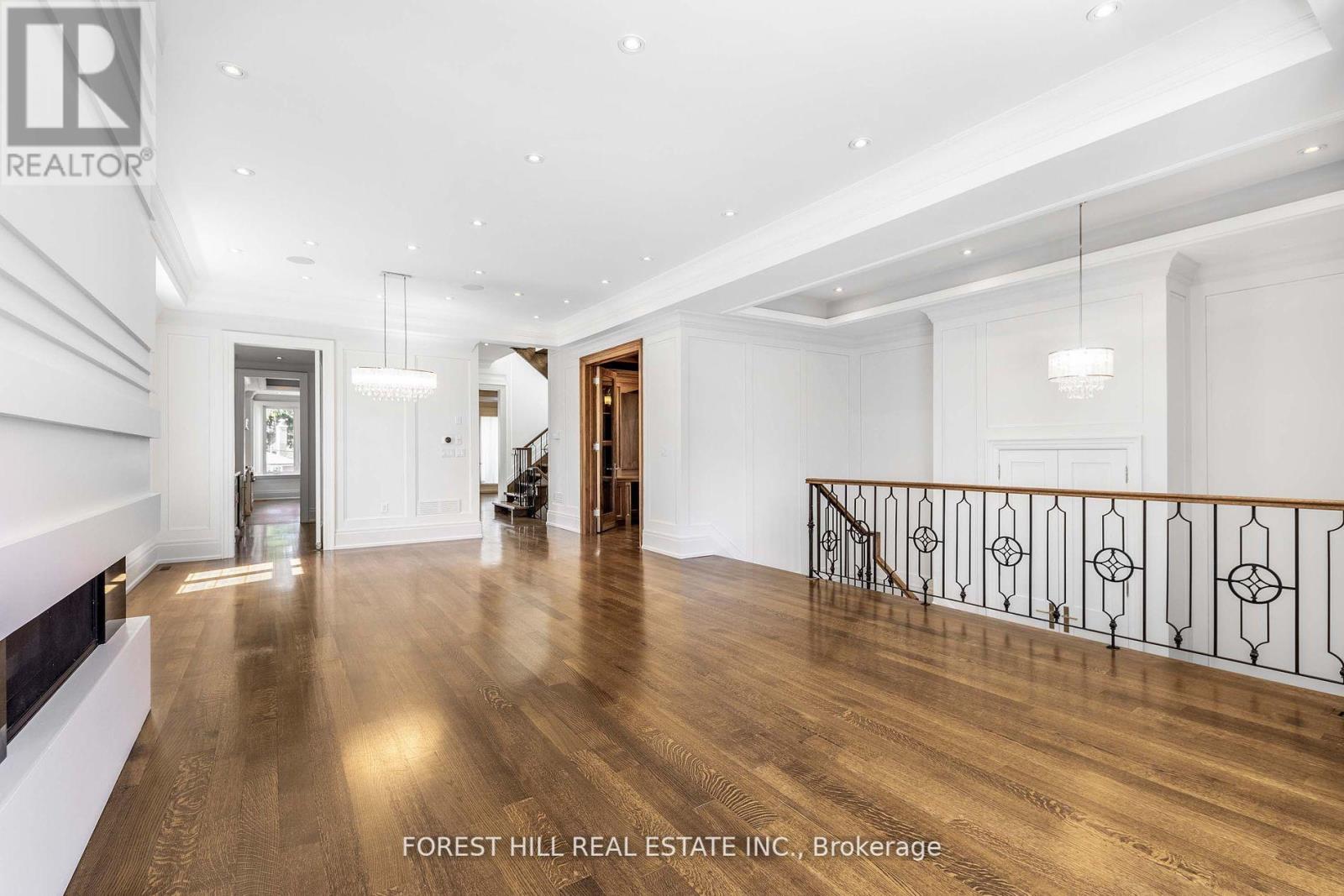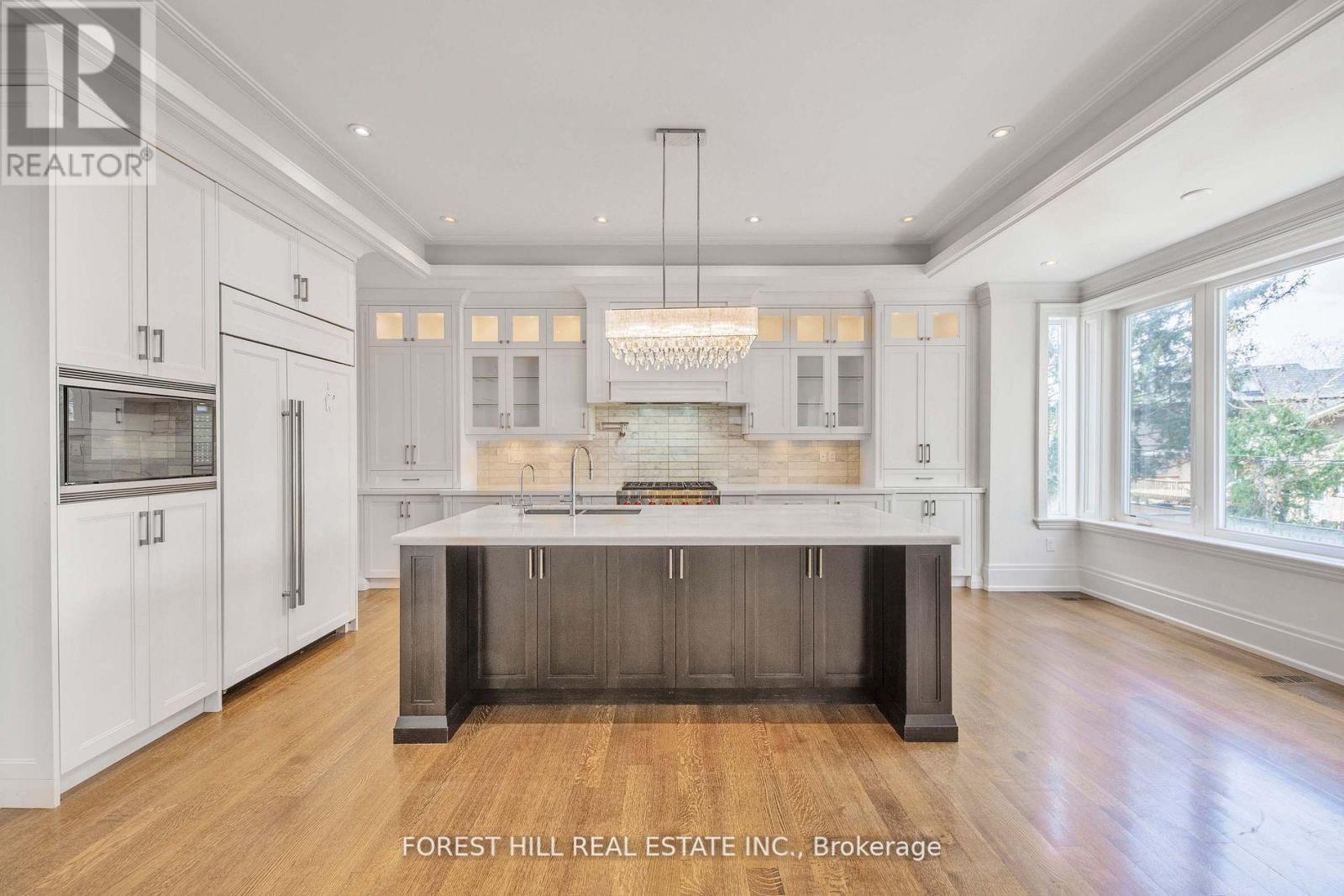192 Wilfred Avenue Toronto, Ontario M2N 5C9
$2,488,000
***Top-Ranked Schools Zoning------Hollywood PS/Earl Haig SS****Absolutely Gem****Spotless Condition****Stone Facade/Brick Exterior*Unparalleled L-U-X-U-R-Y C/Built On One Of The Deepest Lot In Willowdale East***Approx 3400sq(1st/2nd)+Finished W/Out Bsmt with Hi-Ceiling****Meticulously Mntnd/Elegant-Timeless Flr Plan----Combination of Elegance and Contemporary****This Home offers a Large Foyer and Open-Concept Living/Dining rooms & Super Bright/Sunny Large Family room and Kitchen/Breakfast area for Your family's ultimate comfort and functionality*Hi/Cfrd/Drpd Cngs & Lots Of Millworks & Built-In Pantry & Bookcase*Woman's Dream with Top-Of-The-Line Appliance*Subzero/Wolf Brand), Large Centre Island and Breakfast Area Combined*** Bsmt W/H-E-A-Ted Flr-Main Flr Lib-Spacious Foyer,Private Elevator 3- levels Top-Ranked School-Hollywood Ps/Earl Haig Ss*Well-Maintained/Super Clean-Bright:Feels Like A Brand-New Hm*Close To Bayview Village Mall,Hwy (id:61852)
Open House
This property has open houses!
2:00 pm
Ends at:4:00 pm
2:00 pm
Ends at:4:00 pm
Property Details
| MLS® Number | C12178238 |
| Property Type | Single Family |
| Neigbourhood | East Willowdale |
| Community Name | Willowdale East |
| AmenitiesNearBy | Schools, Public Transit, Park, Place Of Worship |
| CommunityFeatures | Community Centre |
| Features | Lighting, Sump Pump |
| ParkingSpaceTotal | 6 |
Building
| BathroomTotal | 6 |
| BedroomsAboveGround | 4 |
| BedroomsBelowGround | 1 |
| BedroomsTotal | 5 |
| Appliances | Central Vacuum, Dishwasher, Dryer, Microwave, Oven, Stove, Washer, Water Softener, Water Purifier, Wine Fridge, Refrigerator |
| BasementDevelopment | Finished |
| BasementFeatures | Separate Entrance, Walk Out |
| BasementType | N/a (finished) |
| ConstructionStyleAttachment | Detached |
| CoolingType | Central Air Conditioning |
| ExteriorFinish | Brick, Stone |
| FireplacePresent | Yes |
| FlooringType | Marble, Tile, Hardwood |
| FoundationType | Concrete |
| HalfBathTotal | 1 |
| HeatingFuel | Natural Gas |
| HeatingType | Forced Air |
| StoriesTotal | 2 |
| SizeInterior | 3000 - 3500 Sqft |
| Type | House |
| UtilityWater | Municipal Water |
Parking
| Garage |
Land
| Acreage | No |
| LandAmenities | Schools, Public Transit, Park, Place Of Worship |
| Sewer | Sanitary Sewer |
| SizeDepth | 150 Ft |
| SizeFrontage | 35 Ft |
| SizeIrregular | 35 X 150 Ft ; Rare 149' Deep Lot! Decked! Fenced! |
| SizeTotalText | 35 X 150 Ft ; Rare 149' Deep Lot! Decked! Fenced! |
| ZoningDescription | Residential |
Rooms
| Level | Type | Length | Width | Dimensions |
|---|---|---|---|---|
| Second Level | Laundry Room | 2.3 m | 1.59 m | 2.3 m x 1.59 m |
| Second Level | Primary Bedroom | 6.68 m | 4.6 m | 6.68 m x 4.6 m |
| Second Level | Bedroom 2 | 4.65 m | 3.08 m | 4.65 m x 3.08 m |
| Second Level | Bedroom 3 | 4.5 m | 3.89 m | 4.5 m x 3.89 m |
| Second Level | Bedroom 4 | 3.62 m | 3.29 m | 3.62 m x 3.29 m |
| Basement | Recreational, Games Room | 6.86 m | 5.8 m | 6.86 m x 5.8 m |
| Basement | Bedroom | 3.16 m | 2.46 m | 3.16 m x 2.46 m |
| Basement | Laundry Room | Measurements not available | ||
| Main Level | Living Room | 6.2 m | 4.77 m | 6.2 m x 4.77 m |
| Main Level | Dining Room | 6.2 m | 4.77 m | 6.2 m x 4.77 m |
| Main Level | Office | 3.12 m | 2.68 m | 3.12 m x 2.68 m |
| Main Level | Kitchen | 7.16 m | 5.93 m | 7.16 m x 5.93 m |
| Main Level | Family Room | 7.16 m | 5.93 m | 7.16 m x 5.93 m |
Utilities
| Cable | Available |
| Electricity | Installed |
| Sewer | Installed |
Interested?
Contact us for more information
Bella Lee
Broker
15 Lesmill Rd Unit 1
Toronto, Ontario M3B 2T3
Winston Xu
Broker
15 Lesmill Rd Unit 1
Toronto, Ontario M3B 2T3








































