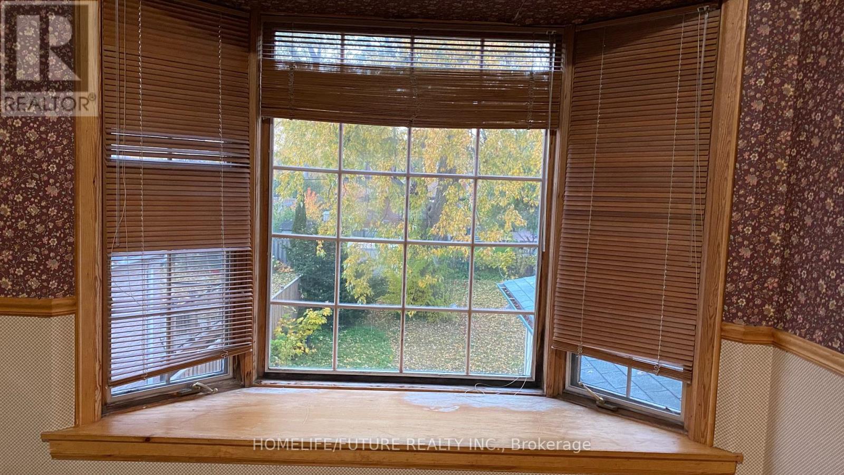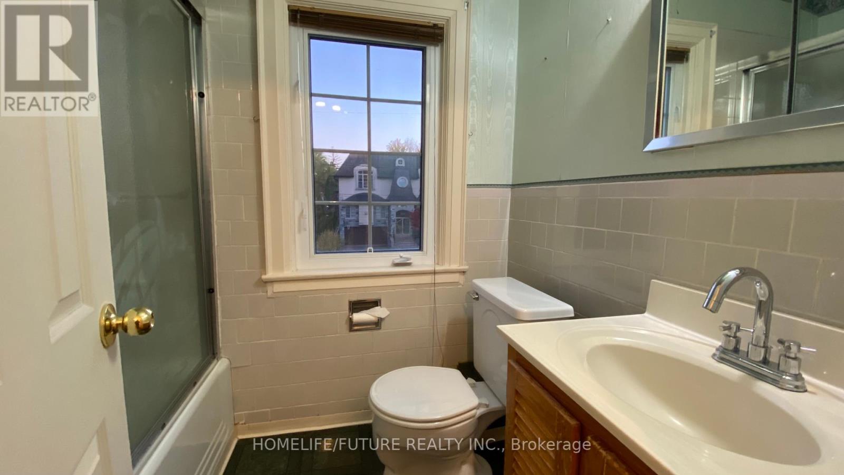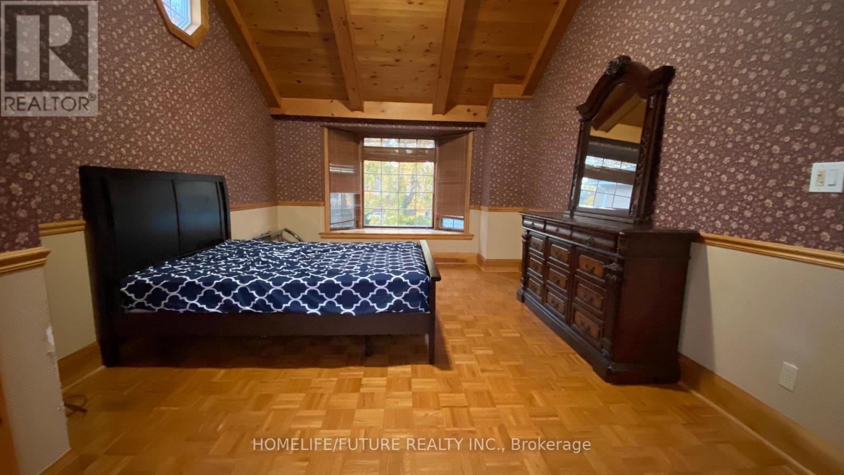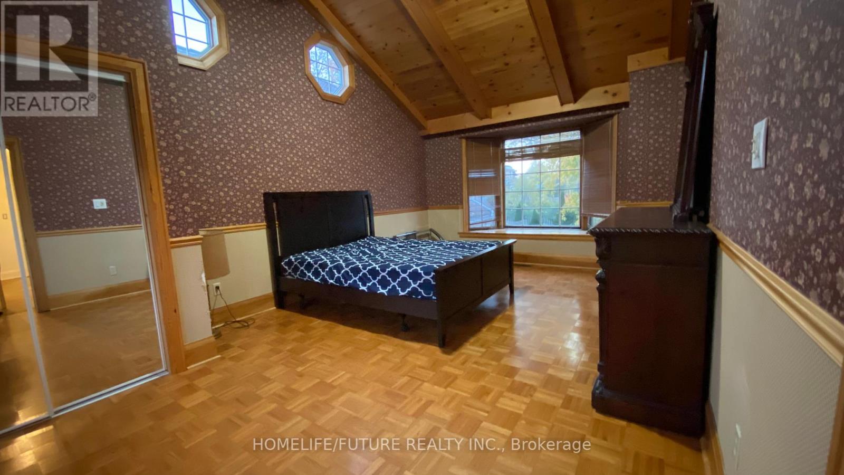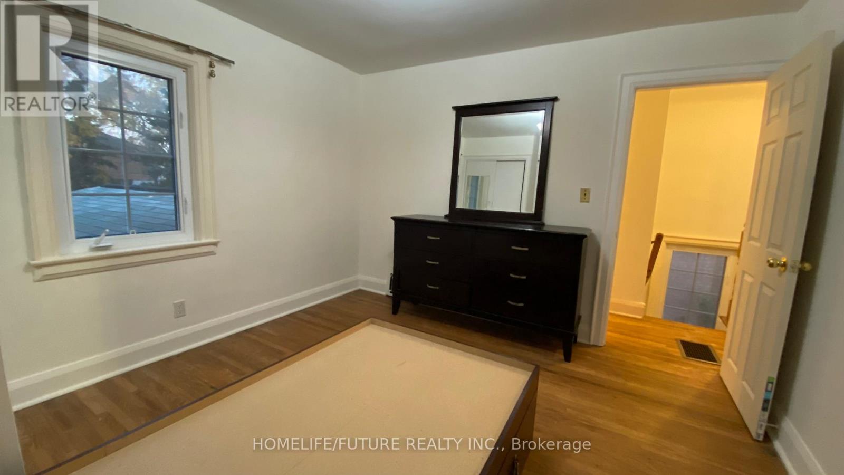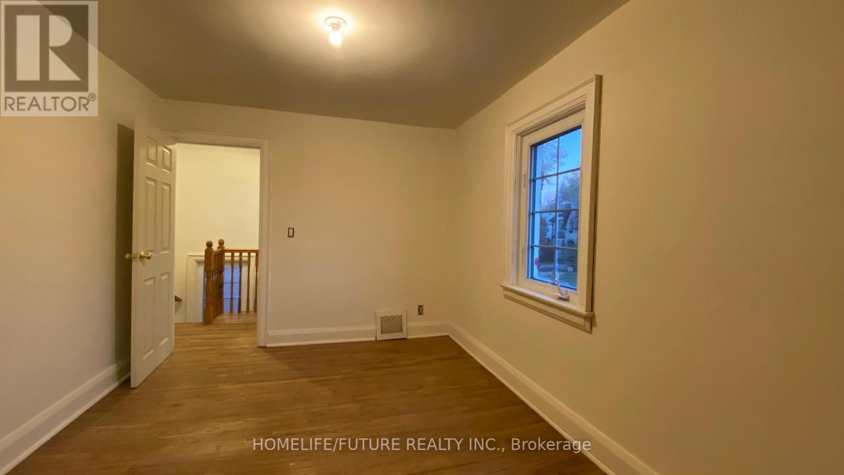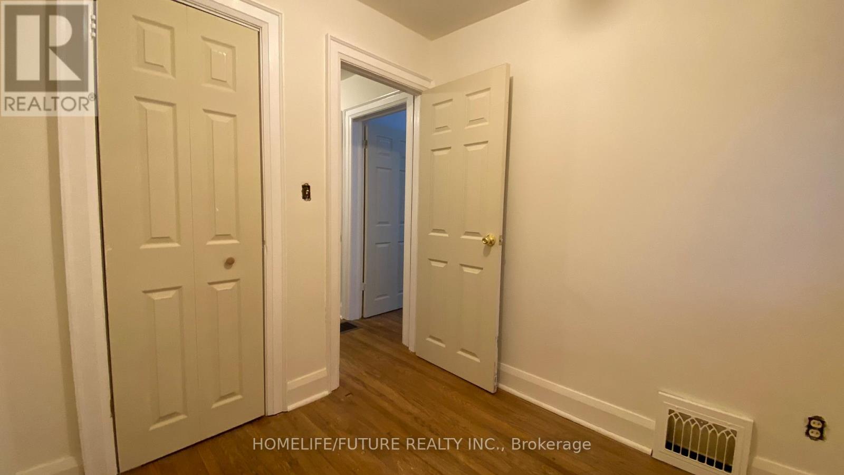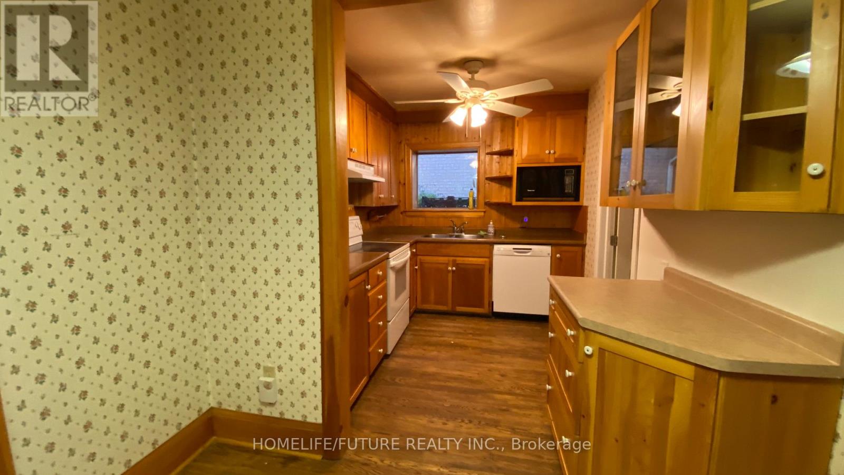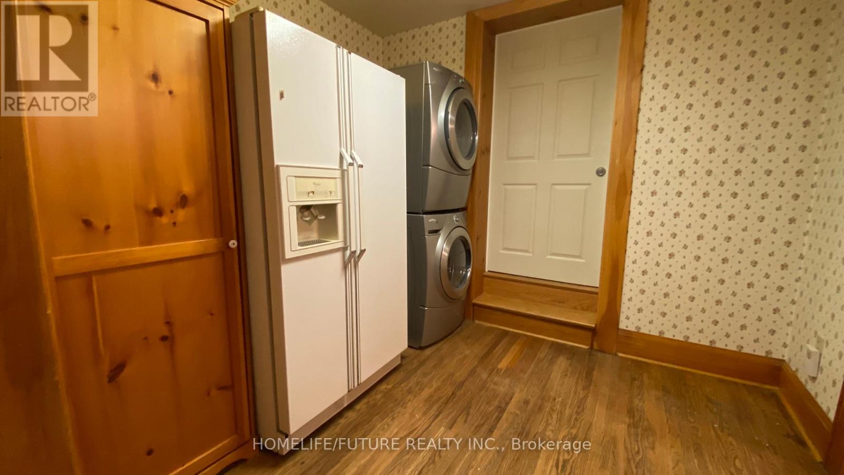192 Parkview Avenue Toronto, Ontario M2N 3Y8
3 Bedroom
3 Bathroom
1500 - 2000 sqft
Central Air Conditioning
Forced Air
$3,500 Monthly
This Property Is Close To Yonge Street And North York Centre. It Has One Driveway Parking Space, Separate Front Entrance (With The Main), Laundry, Washroom/Bathroom, Steps To Mckee PS And Earl Haig High School. (id:61852)
Property Details
| MLS® Number | C12438878 |
| Property Type | Single Family |
| Neigbourhood | East Willowdale |
| Community Name | Willowdale East |
| ParkingSpaceTotal | 2 |
Building
| BathroomTotal | 3 |
| BedroomsAboveGround | 3 |
| BedroomsTotal | 3 |
| BasementType | None |
| ConstructionStyleAttachment | Detached |
| CoolingType | Central Air Conditioning |
| ExteriorFinish | Stucco |
| FoundationType | Poured Concrete |
| HalfBathTotal | 1 |
| HeatingFuel | Natural Gas |
| HeatingType | Forced Air |
| StoriesTotal | 2 |
| SizeInterior | 1500 - 2000 Sqft |
| Type | House |
| UtilityWater | Municipal Water |
Parking
| No Garage |
Land
| Acreage | No |
| Sewer | Sanitary Sewer |
Rooms
| Level | Type | Length | Width | Dimensions |
|---|---|---|---|---|
| Second Level | Bathroom | 2 m | 2 m | 2 m x 2 m |
| Second Level | Family Room | 3 m | 3 m | 3 m x 3 m |
| Second Level | Bedroom | 7 m | 3.5 m | 7 m x 3.5 m |
| Second Level | Bedroom | 3 m | 3 m | 3 m x 3 m |
| Second Level | Bedroom | 2 m | 2.5 m | 2 m x 2.5 m |
| Main Level | Bedroom | 4 m | 3 m | 4 m x 3 m |
| Main Level | Kitchen | 3 m | 3 m | 3 m x 3 m |
| Main Level | Bathroom | 2 m | 2 m | 2 m x 2 m |
| Main Level | Living Room | 3 m | 3 m | 3 m x 3 m |
| Main Level | Bedroom | 4 m | 3 m | 4 m x 3 m |
Utilities
| Cable | Available |
| Electricity | Installed |
| Sewer | Installed |
Interested?
Contact us for more information
Khodayar Farpour
Salesperson
Homelife/future Realty Inc.
7 Eastvale Drive Unit 205
Markham, Ontario L3S 4N8
7 Eastvale Drive Unit 205
Markham, Ontario L3S 4N8
