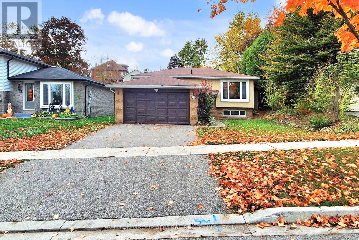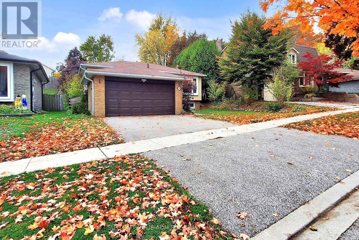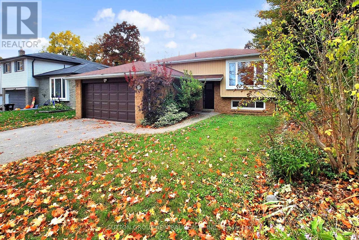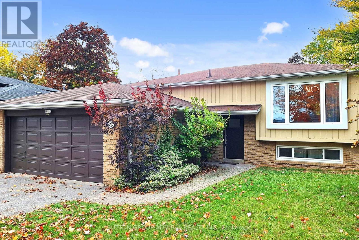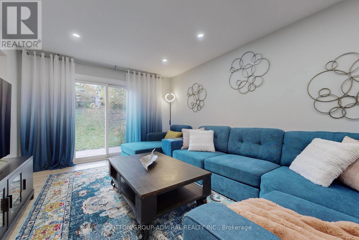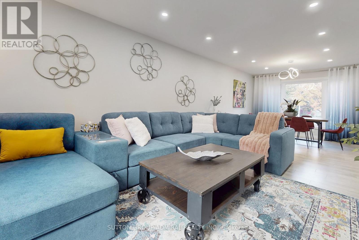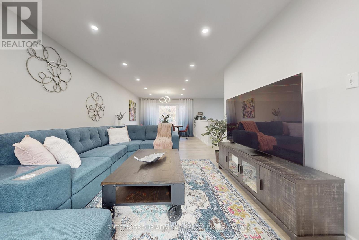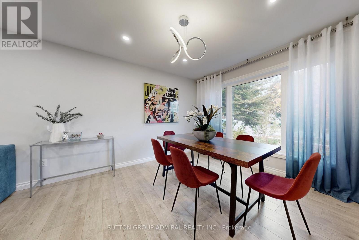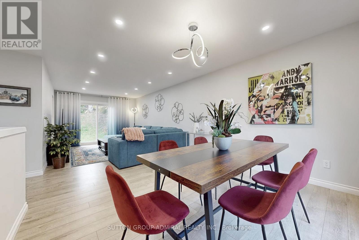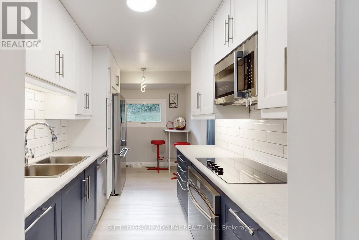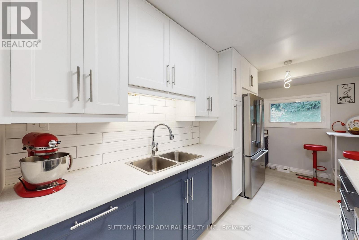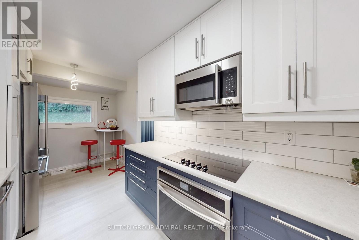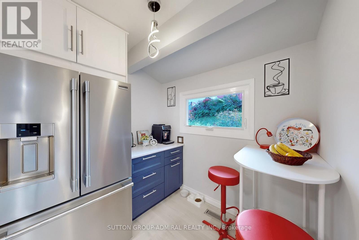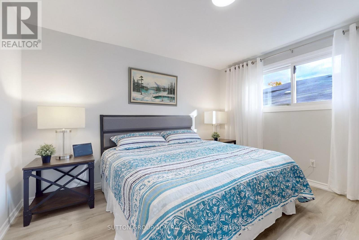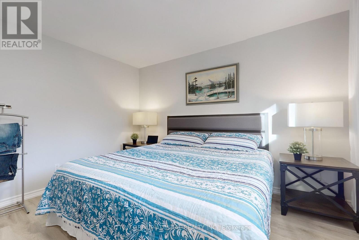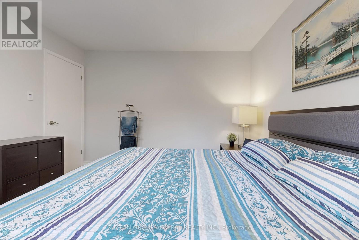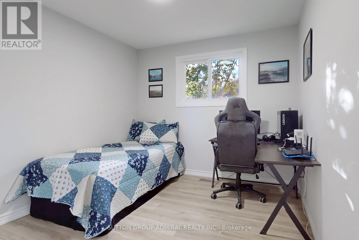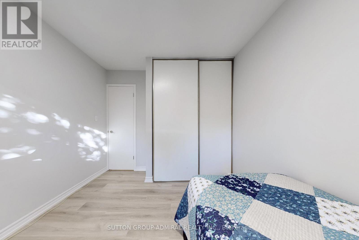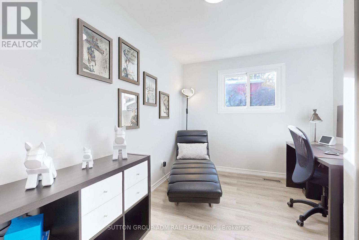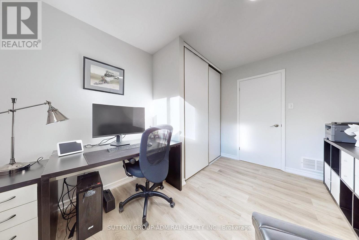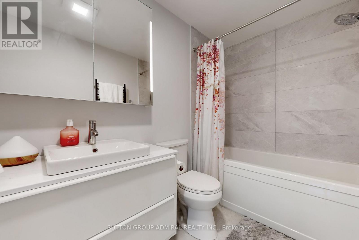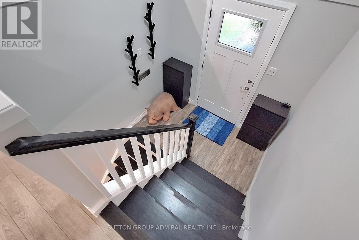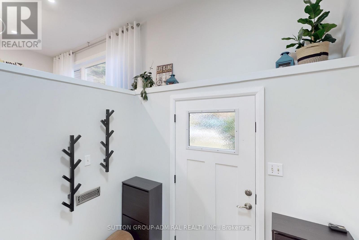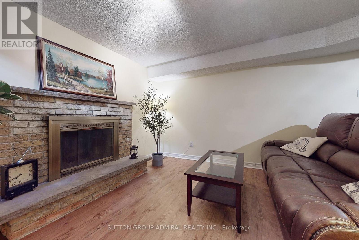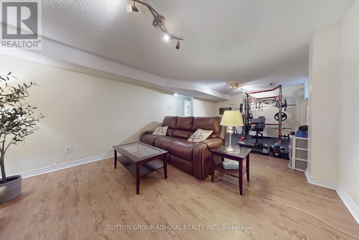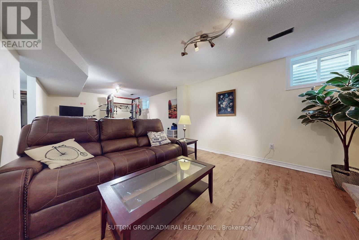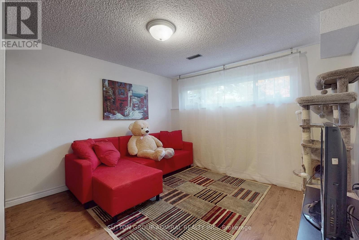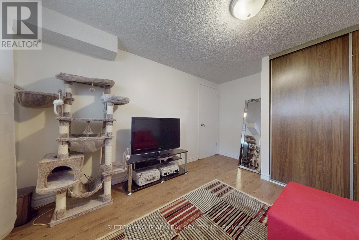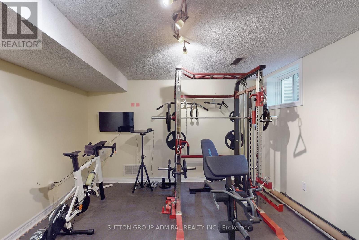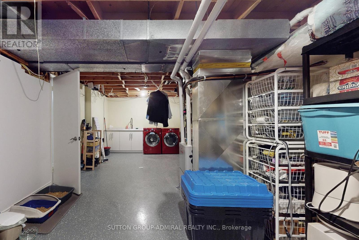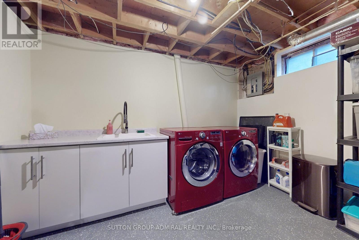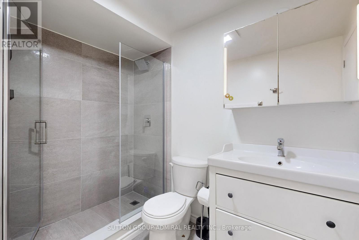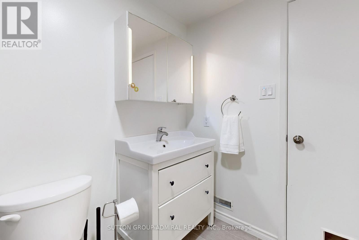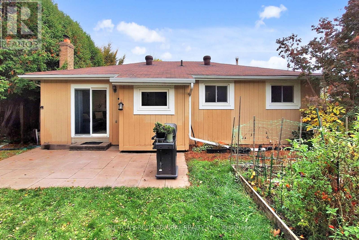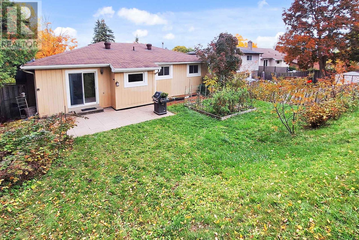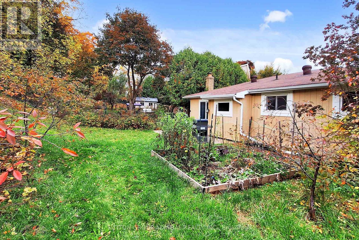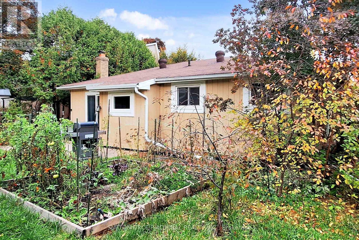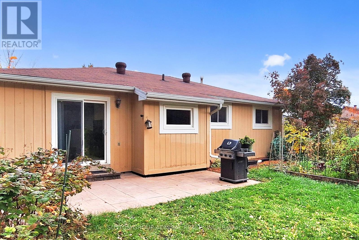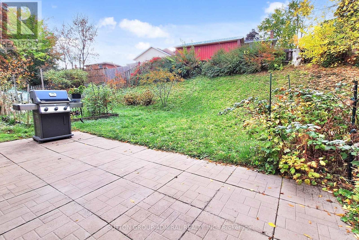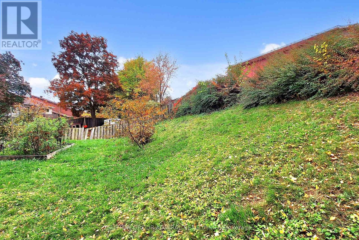192 Nelson Street Bradford West Gwillimbury, Ontario L3Z 1E5
$847,000
Rare Find - Fully Renovated Raised Brick Bungalow! Discover this hidden gem on a quiet, mature street in one of Bradford's most desirable neighbourhoods. Surrounded by lush landscaping, this home offers exceptional privacy and modern comfort. Enjoy 1,800 sq. ft. of totally renovated living space filled with natural light from large newer windows. Beautiful new flooring (2025), freshly painted designer-neutral walls, smooth ceilings with pot lights, and a sleek modern kitchen (2023) make this home move-in ready.The bright, open living-dining area is perfect for family gatherings or entertaining, while the smart layout keeps the three bedrooms tucked away for peace and quiet.The finished lower level with large above-grade windows, wood fireplace, and 3-piece bath offers flexible space for guests, teens, or in-laws. The laundry area with epoxy floors and extra storage can easily convert to a gym, workshop, studio, or secondary kitchen. Step outside to a fully fenced private yard-ideal for relaxing or hosting friends. Fruit trees and berry bushes will greet you in spring! Recent upgrades: Furnace, Heat Pump & Water Tank (2024), Bathrooms (2025), Lighting Fixtures (2025), Front Door (2025), Newer Windows (8 years), Bedroom Flooring (2025), Kitchen (2023). Close to schools, parks, transit, Bradford Lions Club, and all amenities. (id:61852)
Property Details
| MLS® Number | N12482321 |
| Property Type | Single Family |
| Community Name | Bradford |
| Features | Carpet Free, In-law Suite |
| ParkingSpaceTotal | 5 |
Building
| BathroomTotal | 2 |
| BedroomsAboveGround | 3 |
| BedroomsBelowGround | 1 |
| BedroomsTotal | 4 |
| Amenities | Fireplace(s) |
| Appliances | Water Heater, Dishwasher, Dryer, Hood Fan, Stove, Washer, Window Coverings, Refrigerator |
| ArchitecturalStyle | Raised Bungalow |
| BasementType | Full |
| ConstructionStatus | Insulation Upgraded |
| ConstructionStyleAttachment | Detached |
| CoolingType | Central Air Conditioning |
| ExteriorFinish | Brick Facing |
| FireplacePresent | Yes |
| FlooringType | Vinyl, Laminate |
| FoundationType | Concrete |
| HeatingFuel | Natural Gas |
| HeatingType | Forced Air |
| StoriesTotal | 1 |
| SizeInterior | 1100 - 1500 Sqft |
| Type | House |
| UtilityWater | Municipal Water |
Parking
| Attached Garage | |
| Garage |
Land
| Acreage | No |
| Sewer | Sanitary Sewer |
| SizeDepth | 121 Ft ,2 In |
| SizeFrontage | 49 Ft |
| SizeIrregular | 49 X 121.2 Ft |
| SizeTotalText | 49 X 121.2 Ft |
Rooms
| Level | Type | Length | Width | Dimensions |
|---|---|---|---|---|
| Basement | Bedroom | 3.75 m | 3.22 m | 3.75 m x 3.22 m |
| Basement | Family Room | 7.64 m | 3.65 m | 7.64 m x 3.65 m |
| Main Level | Kitchen | 4.59 m | 2.33 m | 4.59 m x 2.33 m |
| Main Level | Dining Room | 3.86 m | 3.5 m | 3.86 m x 3.5 m |
| Main Level | Living Room | 4.44 m | 3.5 m | 4.44 m x 3.5 m |
| Main Level | Primary Bedroom | 3.81 m | 3.4 m | 3.81 m x 3.4 m |
| Main Level | Bedroom 2 | 3.68 m | 2.81 m | 3.68 m x 2.81 m |
| Main Level | Bedroom 3 | 3.68 m | 2.76 m | 3.68 m x 2.76 m |
Interested?
Contact us for more information
Natalia Slobidker
Salesperson
1206 Centre Street
Thornhill, Ontario L4J 3M9
Ina Levin
Salesperson
1206 Centre Street
Thornhill, Ontario L4J 3M9
