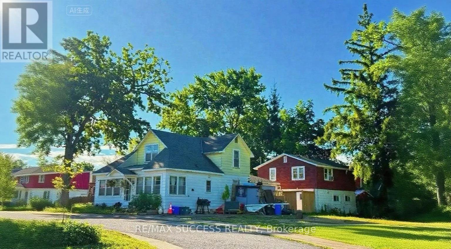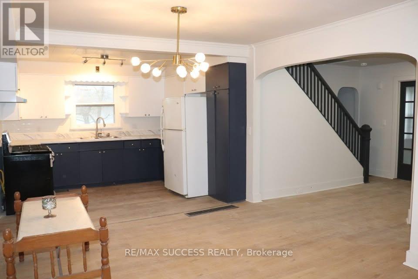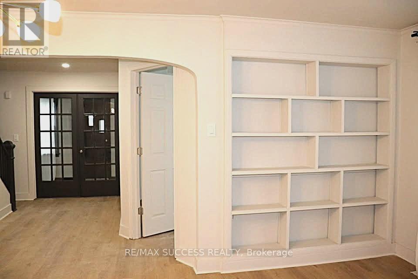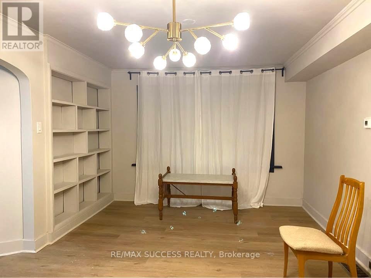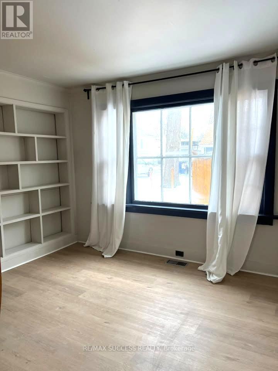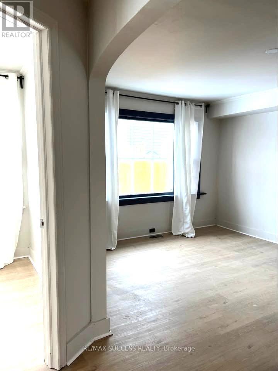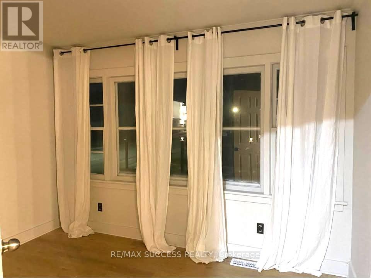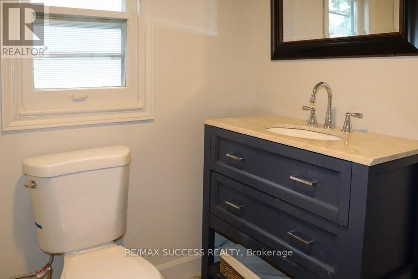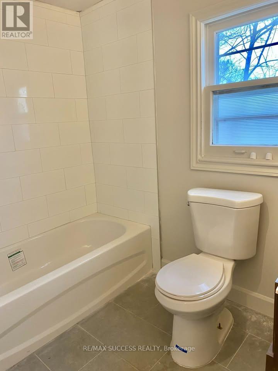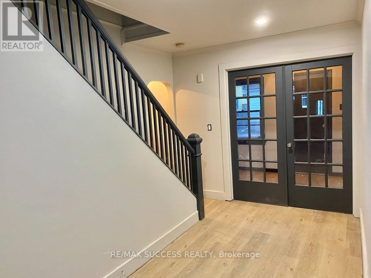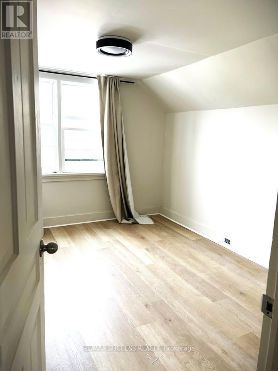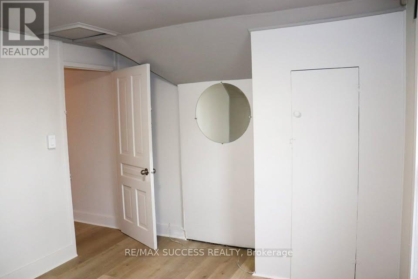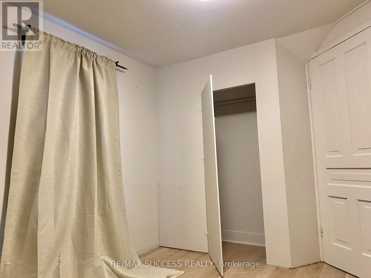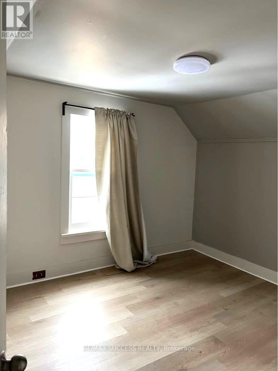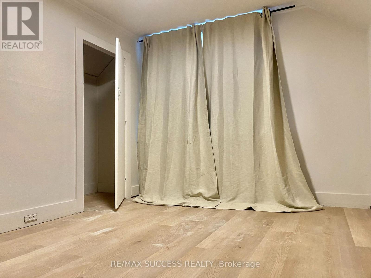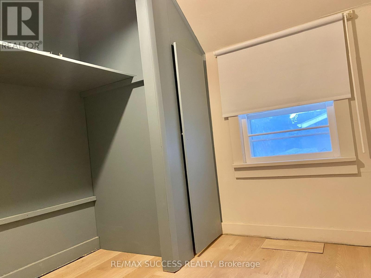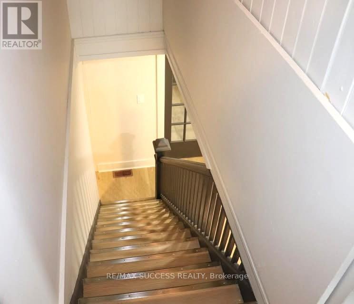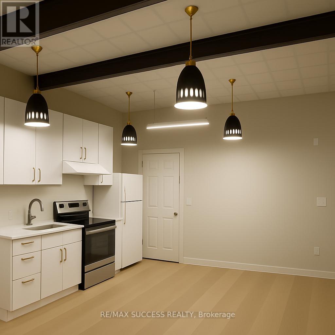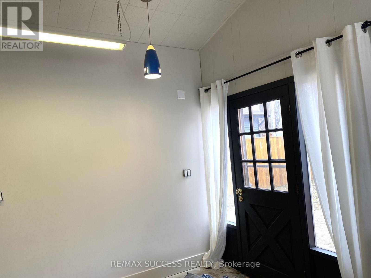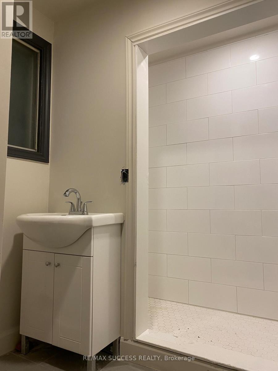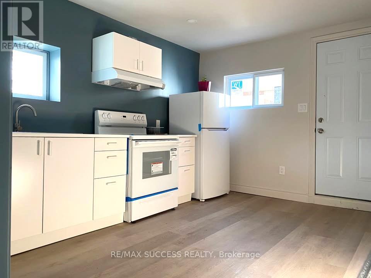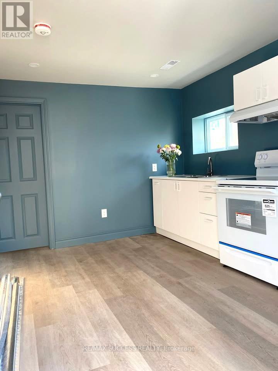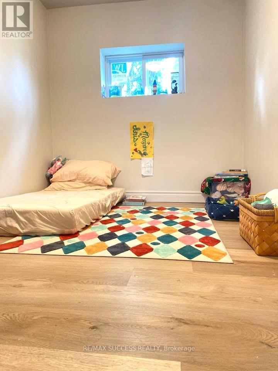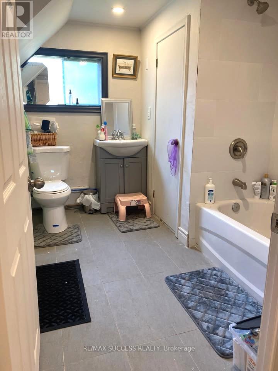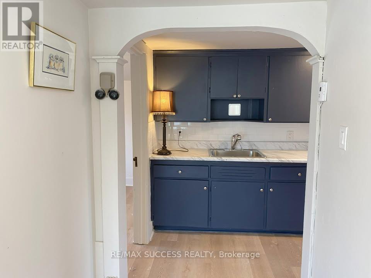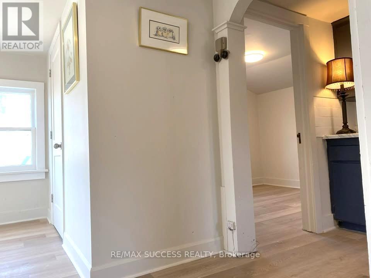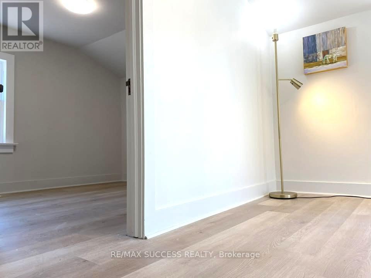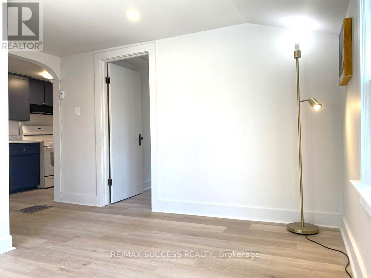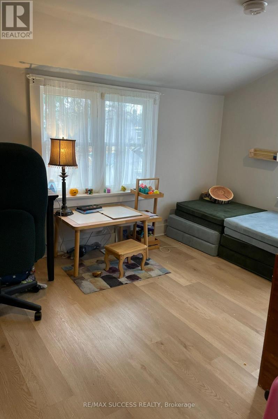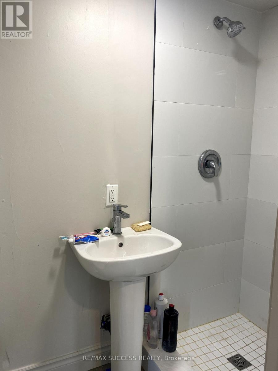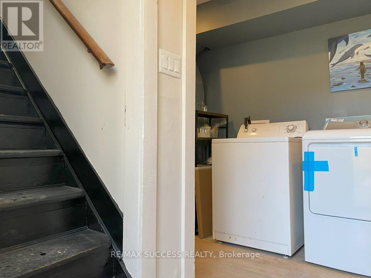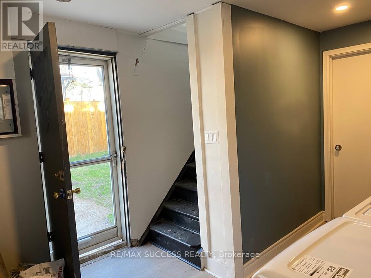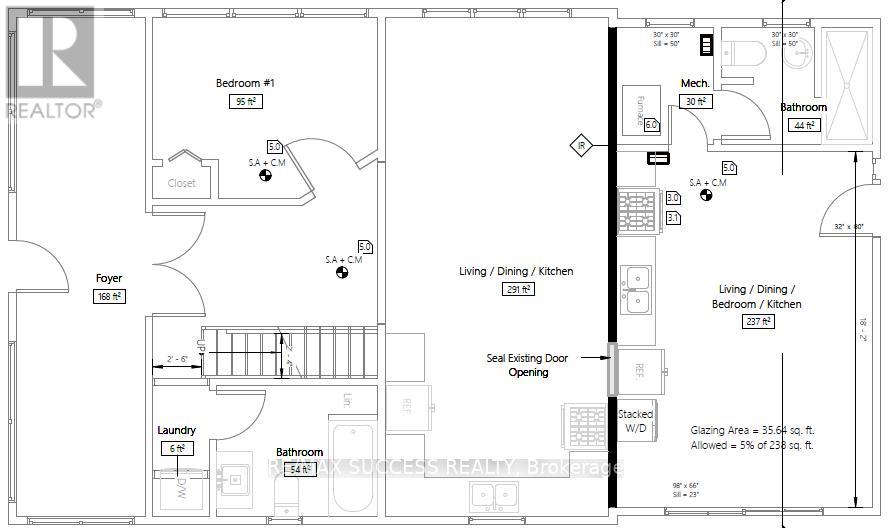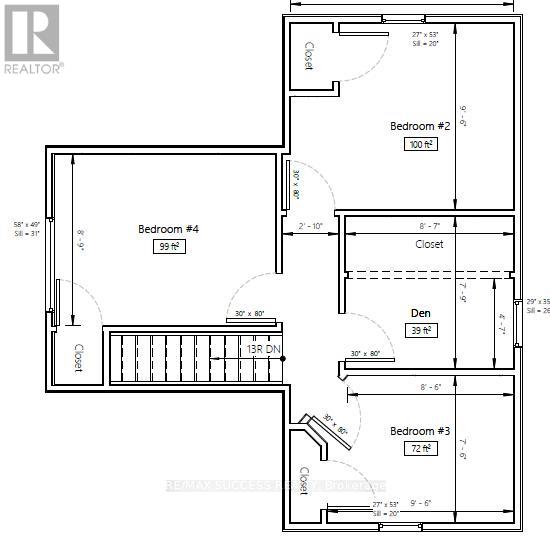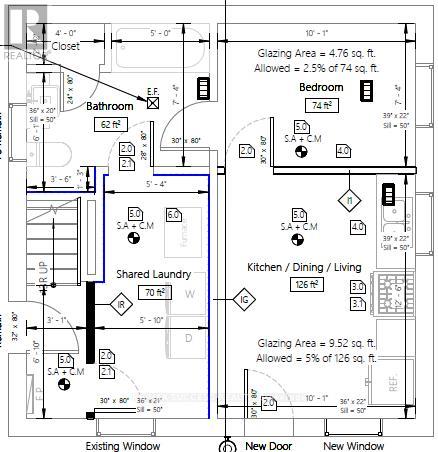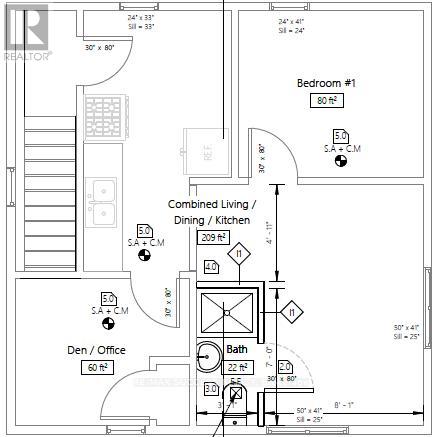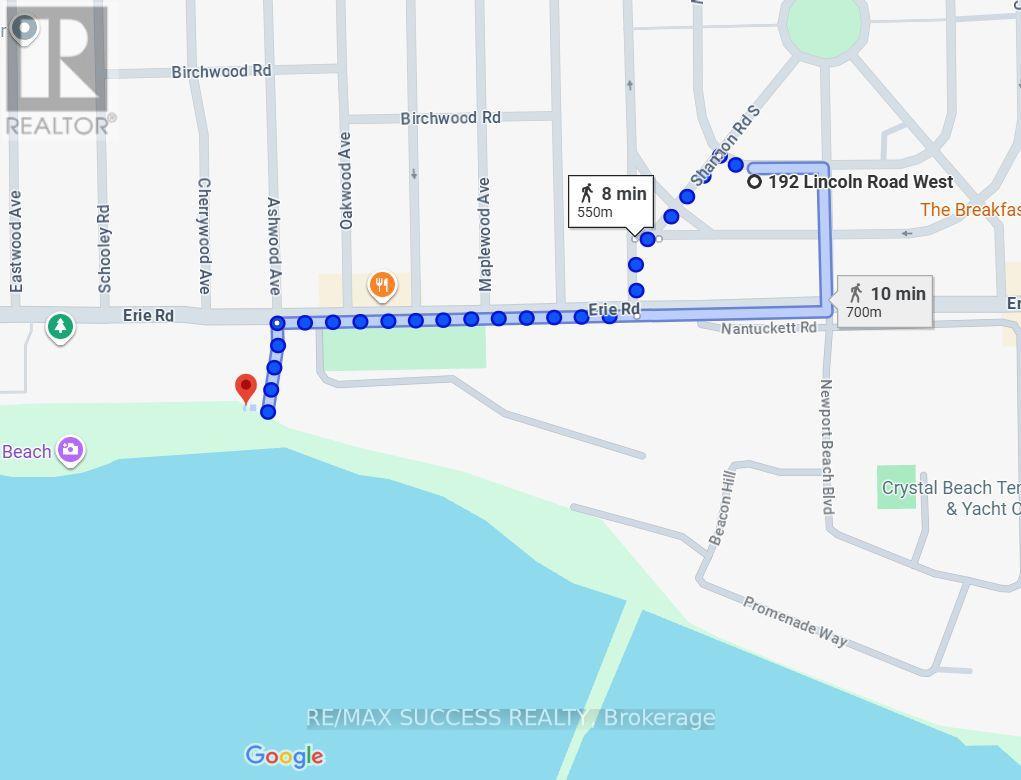192 Lincoln Road W Fort Erie, Ontario L0S 1B0
$989,000
Rare Income Property in Fort Erie!192 Linton Rd W offers 2 detached dwellings on one lot, fully fenced with garden yard, currently set up as 4 self-contained units each with kitchen, bath and private entrance. Strong rental demand with current gross income of $6,794/month (~$81,500 annually).Recent updates include 2 furnaces (2023), AC (2023), 4 stoves (2023-2025), 2 fridges (2023), laundry & dryer (2023). The front home offers approx. 1,900 sq.ft. with 2 units, while the rear detached dwelling offers approx. 1,400 sq.ft. with 2 units: one 2-bedroom/1-bath unit and one 1-bedroom/1-bath unit. Concrete driveway (104 W x 20 D) fits 2-3 vehicles.Prime Crystal Beach locationjust a short walk to shops, restaurants, and the sandy beach. R3 zoning provides flexibility and future upside. A fantastic opportunity for investors seeking strong cash flow or a perfect Crystal Beach getaway with rental income! (id:61852)
Property Details
| MLS® Number | X12418056 |
| Property Type | Single Family |
| Community Name | 337 - Crystal Beach |
| Easement | None |
| Features | Guest Suite, In-law Suite |
| ParkingSpaceTotal | 3 |
Building
| BathroomTotal | 4 |
| BedroomsAboveGround | 9 |
| BedroomsTotal | 9 |
| Age | 51 To 99 Years |
| Amenities | Separate Electricity Meters |
| Appliances | Water Heater, Water Meter, All |
| BasementType | Crawl Space |
| ConstructionStyleAttachment | Detached |
| CoolingType | Central Air Conditioning |
| ExteriorFinish | Aluminum Siding, Concrete |
| FoundationType | Block, Concrete |
| HeatingFuel | Natural Gas |
| HeatingType | Forced Air |
| StoriesTotal | 2 |
| SizeInterior | 3000 - 3500 Sqft |
| Type | House |
| UtilityWater | Municipal Water |
Parking
| No Garage |
Land
| Acreage | No |
| Sewer | Sanitary Sewer |
| SizeDepth | 80 Ft |
| SizeFrontage | 40 Ft ,3 In |
| SizeIrregular | 40.3 X 80 Ft ; Lot Size Irregular |
| SizeTotalText | 40.3 X 80 Ft ; Lot Size Irregular |
| ZoningDescription | R3 |
Rooms
| Level | Type | Length | Width | Dimensions |
|---|---|---|---|---|
| Second Level | Bedroom 4 | 2.64 m | 1.9 m | 2.64 m x 1.9 m |
| Second Level | Bedroom | Measurements not available | ||
| Second Level | Bedroom 2 | Measurements not available | ||
| Second Level | Bedroom | 3.56 m | 2.74 m | 3.56 m x 2.74 m |
| Second Level | Bedroom 2 | 3.51 m | 2.97 m | 3.51 m x 2.97 m |
| Second Level | Bedroom 3 | 2.9 m | 2.34 m | 2.9 m x 2.34 m |
| Main Level | Living Room | 3.45 m | 2.72 m | 3.45 m x 2.72 m |
| Main Level | Dining Room | 3.45 m | 2 m | 3.45 m x 2 m |
| Main Level | Kitchen | 3.45 m | 2.87 m | 3.45 m x 2.87 m |
| Main Level | Bedroom | Measurements not available | ||
| Main Level | Foyer | 7.62 m | 2.03 m | 7.62 m x 2.03 m |
| Main Level | Bathroom | Measurements not available | ||
| Main Level | Recreational, Games Room | 5.84 m | 4.01 m | 5.84 m x 4.01 m |
| Ground Level | Bedroom | Measurements not available |
Utilities
| Electricity | Installed |
| Sewer | Installed |
Interested?
Contact us for more information
Ali Salarian
Broker of Record
755 Queensway East Unit 207
Mississauga, Ontario L4Y 4C5
