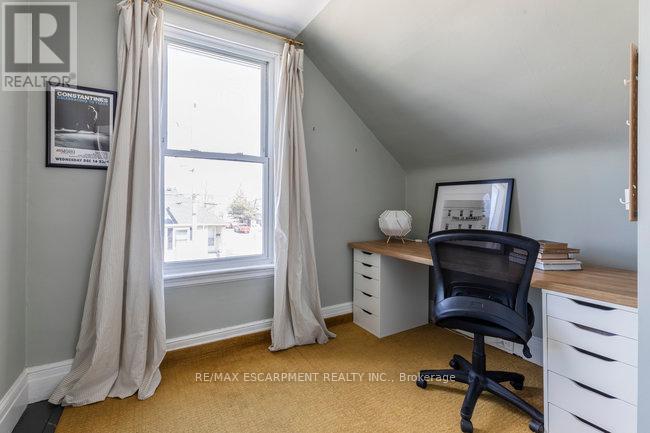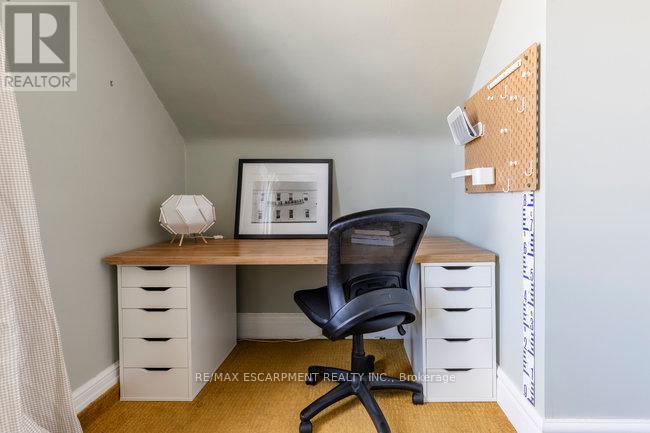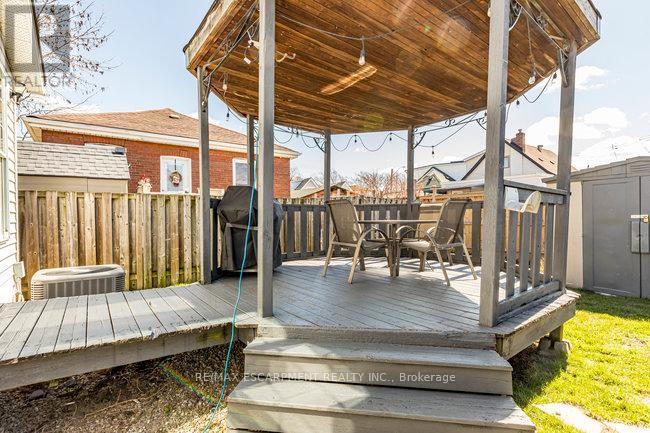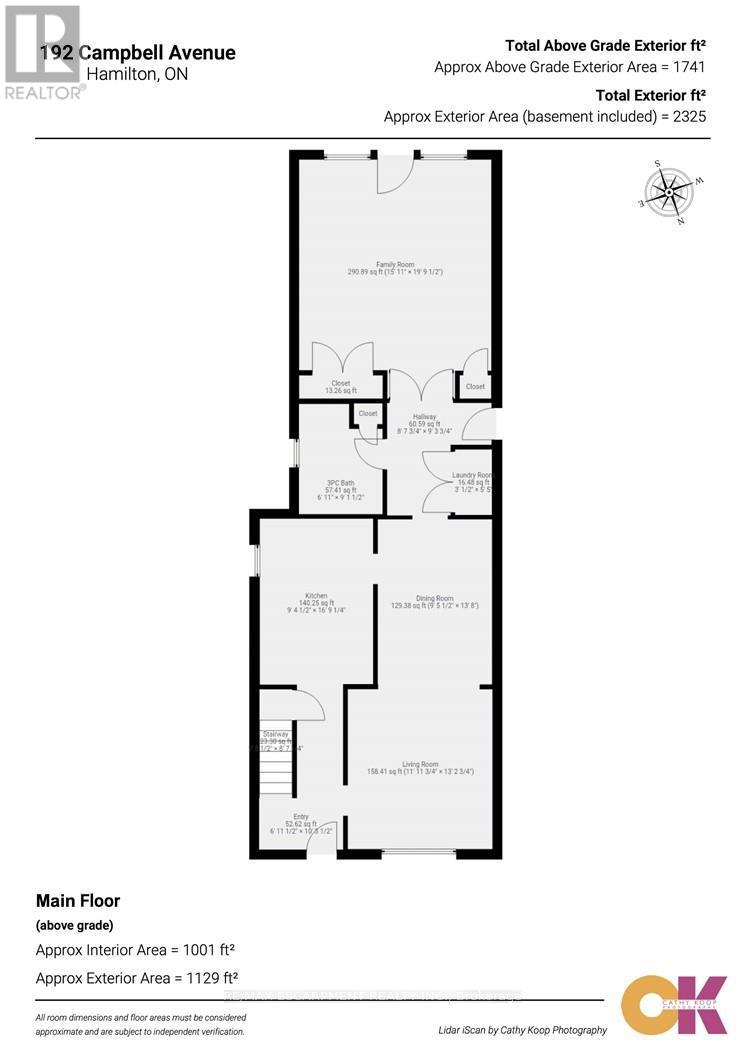192 Campbell Avenue Hamilton, Ontario L8H 2G3
$599,900
Welcome to 192 Campbell Avenue. A beautifully updated Home in the Vibrant Crown Point neighbourhood. This charming and spacious 1,700 sq. ft. home is perfect for first-time buyers or young families. Thoughtfully updated throughout, the main floor features hardwood and ceramic flooring, a bright rear addition that brings in tons of natural light, a convenient main floor laundry room, and a second bathroom for added functionality. Upstairs, youll find three generous bedrooms and a beautifully remodeled full bathroom with stylish modern finishes. With front-drive parking and a location just a short stroll from all the shops, restaurants, and markets on Ottawa Street, this home blends comfort and convenience in a thriving community. With style, space, and location all wrapped into one, this home is a must see. (id:61852)
Property Details
| MLS® Number | X12099228 |
| Property Type | Single Family |
| Neigbourhood | Crown Point East |
| Community Name | Crown Point |
| AmenitiesNearBy | Park, Place Of Worship, Public Transit |
| CommunityFeatures | Community Centre |
| Features | Carpet Free |
| ParkingSpaceTotal | 1 |
| Structure | Patio(s), Porch |
Building
| BathroomTotal | 2 |
| BedroomsAboveGround | 3 |
| BedroomsTotal | 3 |
| Age | 100+ Years |
| Appliances | Dishwasher, Dryer, Stove, Washer, Refrigerator |
| BasementDevelopment | Unfinished |
| BasementType | Full (unfinished) |
| ConstructionStyleAttachment | Detached |
| CoolingType | Central Air Conditioning |
| ExteriorFinish | Steel, Vinyl Siding |
| FoundationType | Block |
| HeatingFuel | Natural Gas |
| HeatingType | Forced Air |
| StoriesTotal | 2 |
| SizeInterior | 1500 - 2000 Sqft |
| Type | House |
| UtilityWater | Municipal Water |
Parking
| No Garage |
Land
| Acreage | No |
| FenceType | Fenced Yard |
| LandAmenities | Park, Place Of Worship, Public Transit |
| Sewer | Sanitary Sewer |
| SizeDepth | 104 Ft ,9 In |
| SizeFrontage | 25 Ft |
| SizeIrregular | 25 X 104.8 Ft |
| SizeTotalText | 25 X 104.8 Ft|under 1/2 Acre |
Rooms
| Level | Type | Length | Width | Dimensions |
|---|---|---|---|---|
| Second Level | Primary Bedroom | 2.92 m | 4.14 m | 2.92 m x 4.14 m |
| Second Level | Bedroom | 2.92 m | 4.06 m | 2.92 m x 4.06 m |
| Second Level | Bedroom | 2.9 m | 3.12 m | 2.9 m x 3.12 m |
| Second Level | Bathroom | 2.11 m | 2.54 m | 2.11 m x 2.54 m |
| Basement | Other | 5.77 m | 8.13 m | 5.77 m x 8.13 m |
| Main Level | Family Room | 4.85 m | 6.02 m | 4.85 m x 6.02 m |
| Main Level | Kitchen | 2.84 m | 5.11 m | 2.84 m x 5.11 m |
| Main Level | Dining Room | 2.87 m | 4.17 m | 2.87 m x 4.17 m |
| Main Level | Living Room | 3.63 m | 4.01 m | 3.63 m x 4.01 m |
| Main Level | Bathroom | 2.11 m | 2.77 m | 2.11 m x 2.77 m |
| Main Level | Laundry Room | 0.94 m | 1.65 m | 0.94 m x 1.65 m |
https://www.realtor.ca/real-estate/28204804/192-campbell-avenue-hamilton-crown-point-crown-point
Interested?
Contact us for more information
Tricia Taffs
Salesperson
109 Portia Drive #4b
Ancaster, Ontario L8G 0E8



















































