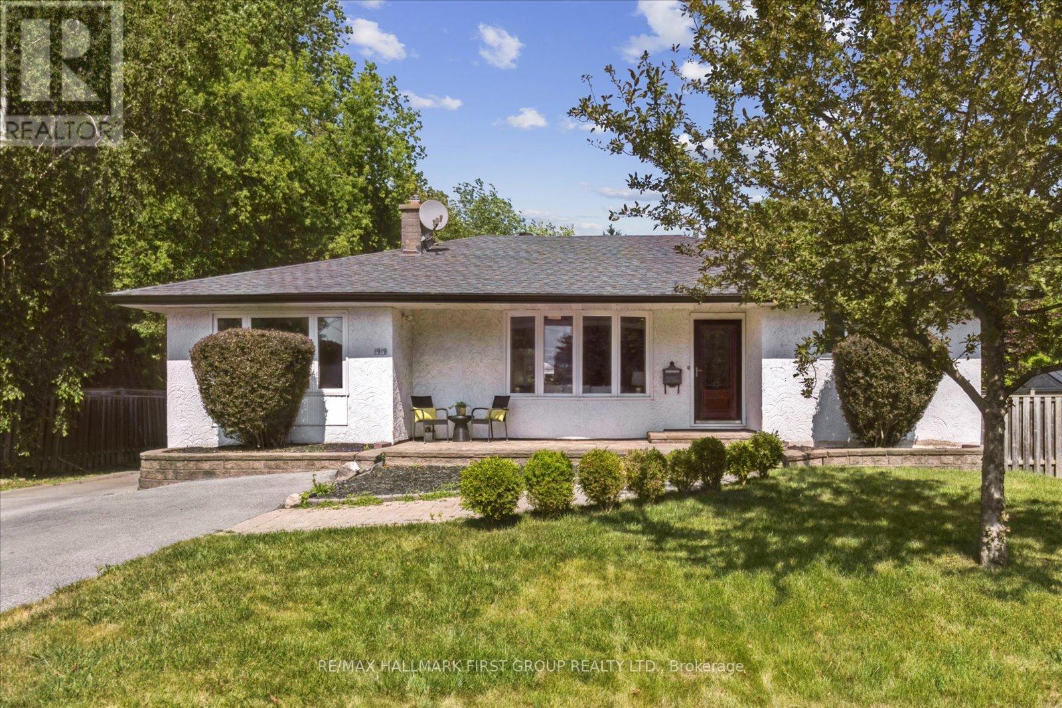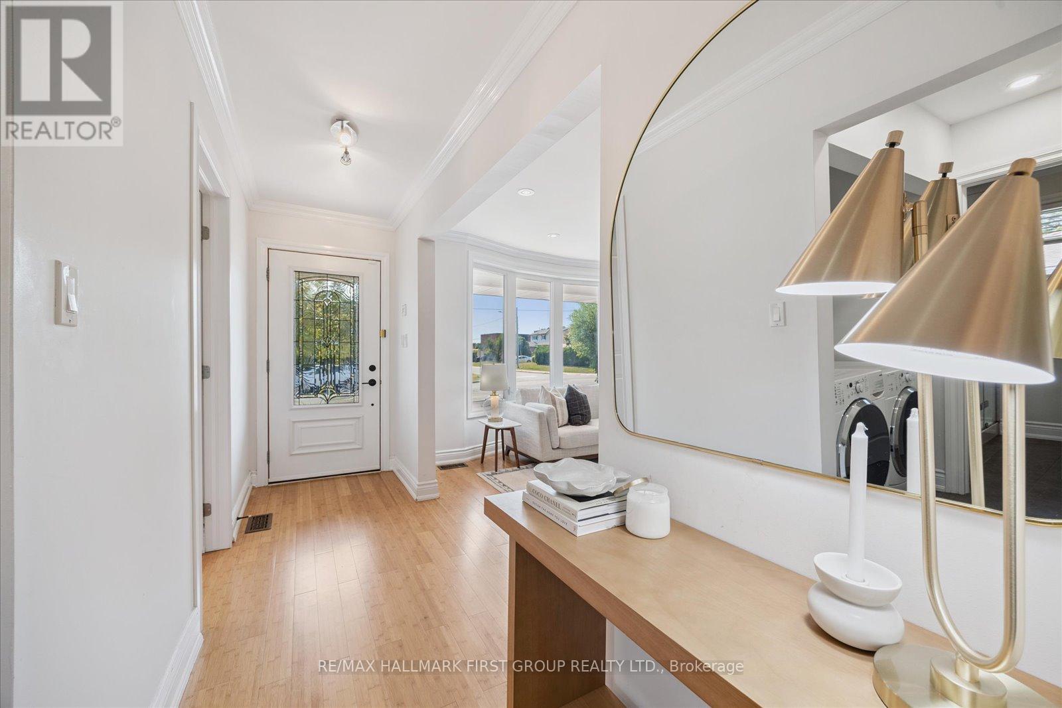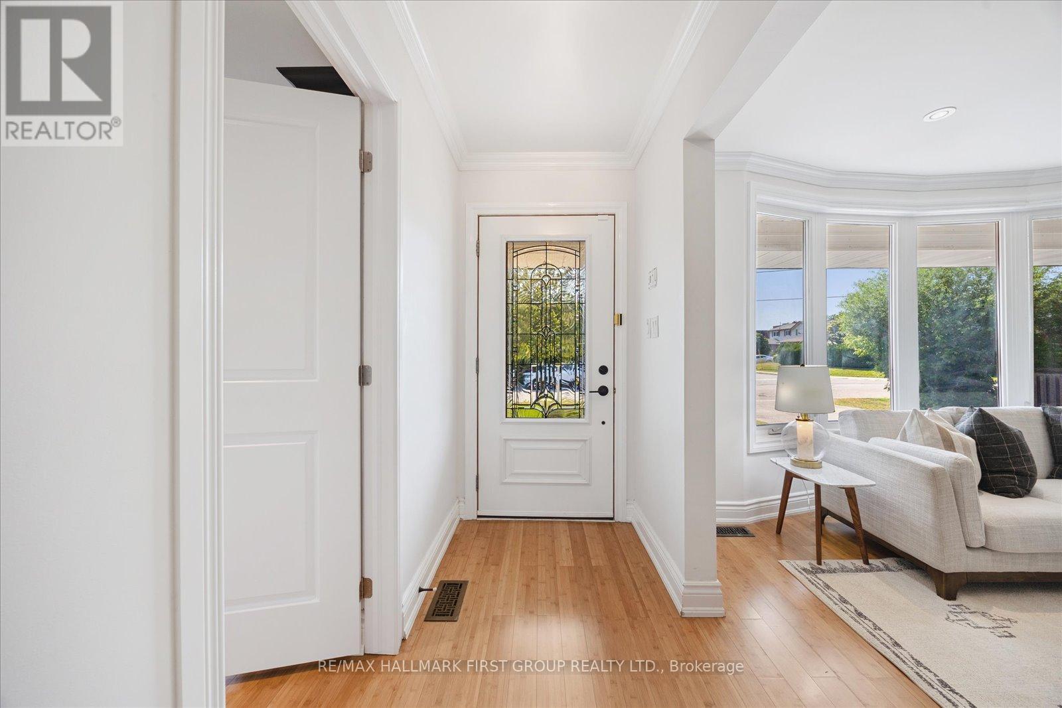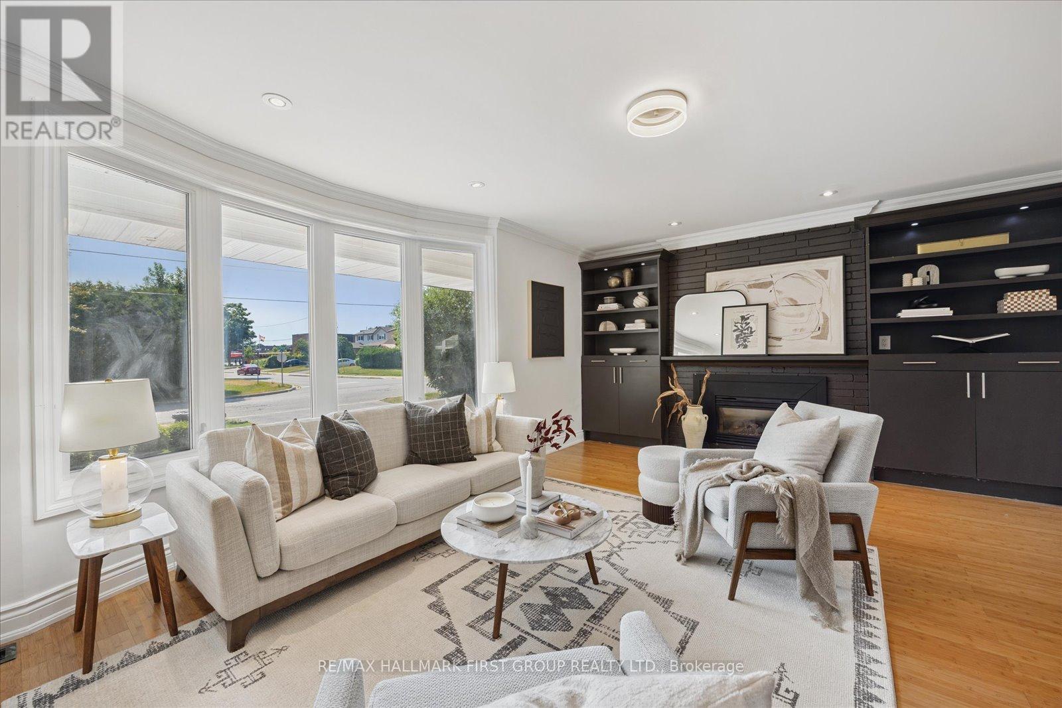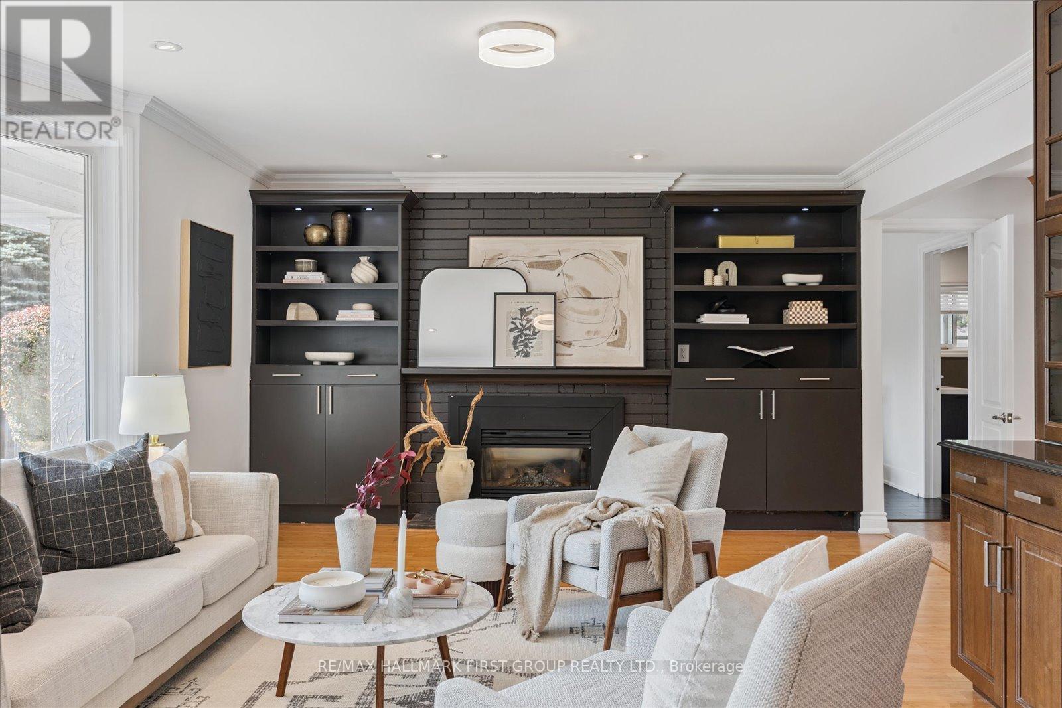1919 Glenview Road Pickering, Ontario L1V 1W9
$1,249,900
A rare chance to own a premium lot in the heart of Pickering's Liverpool Community! This 3-bedroom bungalow sits on nearly half an acre, just minutes from the lake. The bright layout features a cork-floored kitchen, two gas fireplaces, and an impressive solarium-style sunroom that offers lovely views of the private backyard. The spacious primary bedroom features a private staircase that leads directly to the lower- level, featuring an elegant, custom walk-in wardrobe. A spa-like ensuite with double rainfall showers, separate tub, and double sinks. With nearly half an acre of lush, private land, there's room to garden, play, entertain or simply enjoy the peace and space that's increasingly hard to find. Mature trees, including a cherry tree and 3 apple trees, beautiful green space, and a timeless setting make this home feel like a hidden retreat right in the city. An exceptional opportunity in one of Pickering's most desirable communities. (id:61852)
Property Details
| MLS® Number | E12267295 |
| Property Type | Single Family |
| Neigbourhood | Liverpool |
| Community Name | Liverpool |
| ParkingSpaceTotal | 9 |
Building
| BathroomTotal | 2 |
| BedroomsAboveGround | 3 |
| BedroomsTotal | 3 |
| ArchitecturalStyle | Bungalow |
| BasementType | Full |
| ConstructionStyleAttachment | Detached |
| CoolingType | Central Air Conditioning |
| ExteriorFinish | Stucco |
| FireplacePresent | Yes |
| FireplaceTotal | 2 |
| FlooringType | Cork |
| FoundationType | Concrete |
| HeatingFuel | Natural Gas |
| HeatingType | Forced Air |
| StoriesTotal | 1 |
| SizeInterior | 1500 - 2000 Sqft |
| Type | House |
| UtilityWater | Municipal Water |
Parking
| Detached Garage | |
| Garage |
Land
| Acreage | No |
| Sewer | Sanitary Sewer |
| SizeDepth | 250 Ft |
| SizeFrontage | 75 Ft ,1 In |
| SizeIrregular | 75.1 X 250 Ft |
| SizeTotalText | 75.1 X 250 Ft |
Rooms
| Level | Type | Length | Width | Dimensions |
|---|---|---|---|---|
| Main Level | Dining Room | 5.34 m | 4.54 m | 5.34 m x 4.54 m |
| Main Level | Living Room | 5.34 m | 4.54 m | 5.34 m x 4.54 m |
| Main Level | Family Room | 5.17 m | 4.76 m | 5.17 m x 4.76 m |
| Main Level | Kitchen | 4.54 m | 3.71 m | 4.54 m x 3.71 m |
| Main Level | Primary Bedroom | 6.51 m | 3.76 m | 6.51 m x 3.76 m |
| Main Level | Bedroom 2 | 3.62 m | 3.29 m | 3.62 m x 3.29 m |
| Main Level | Bedroom 3 | 3.52 m | 3.64 m | 3.52 m x 3.64 m |
https://www.realtor.ca/real-estate/28568063/1919-glenview-road-pickering-liverpool-liverpool
Interested?
Contact us for more information
Mary Roy
Broker
314 Harwood Ave South #200
Ajax, Ontario L1S 2J1
Laura Bellisario
Salesperson
314 Harwood Ave South #200
Ajax, Ontario L1S 2J1
