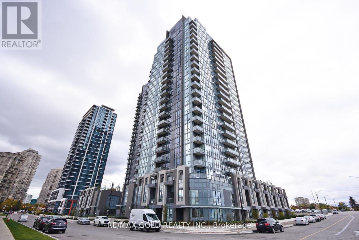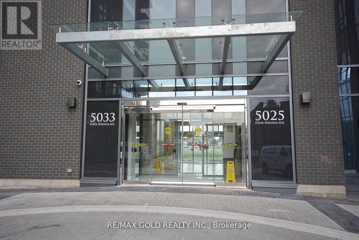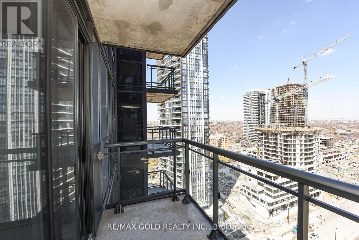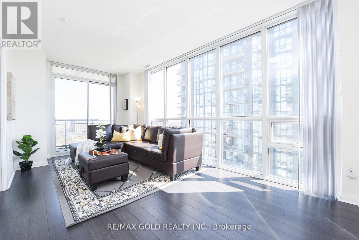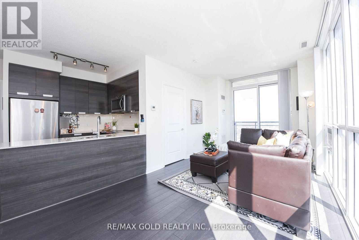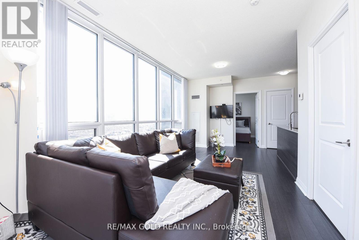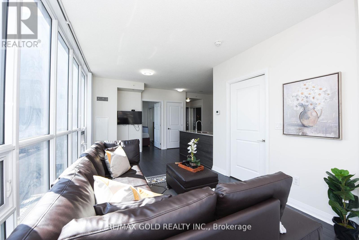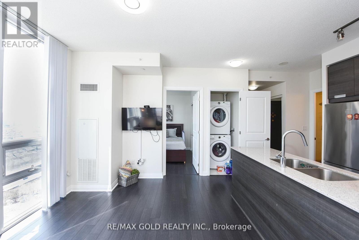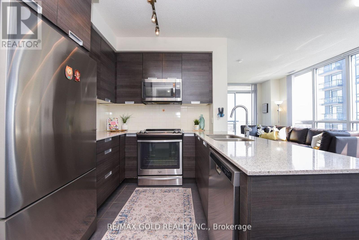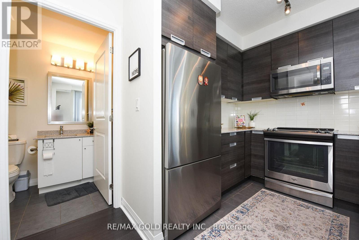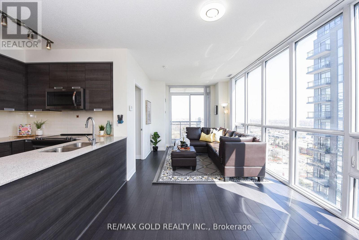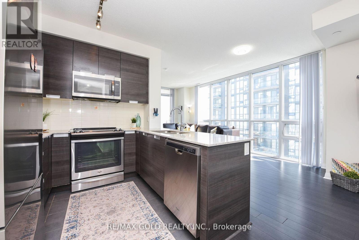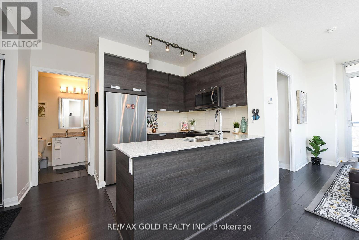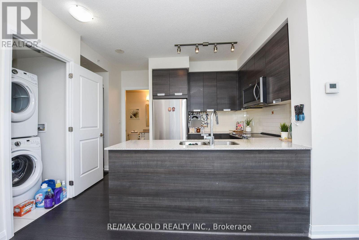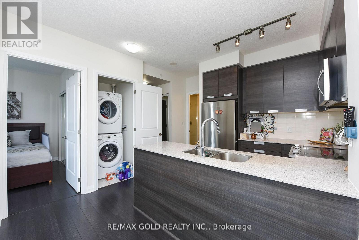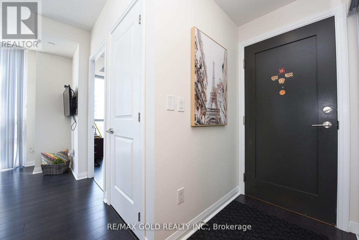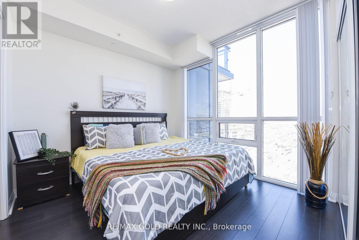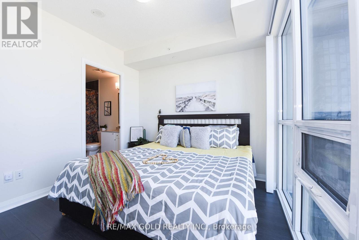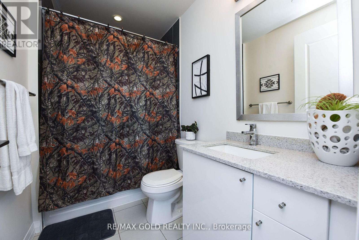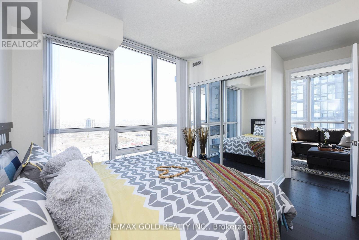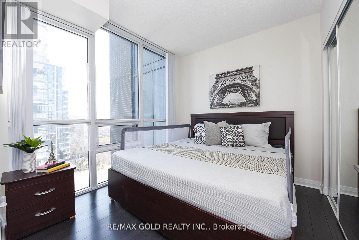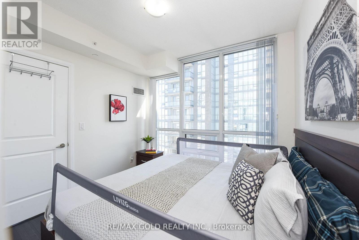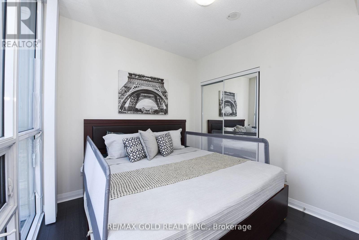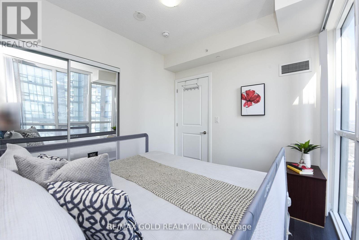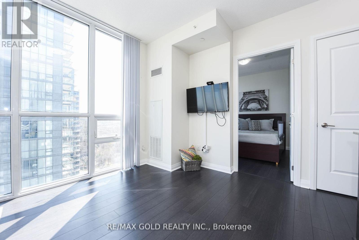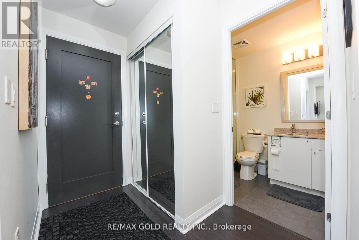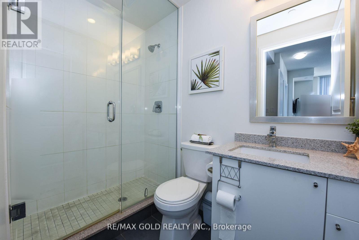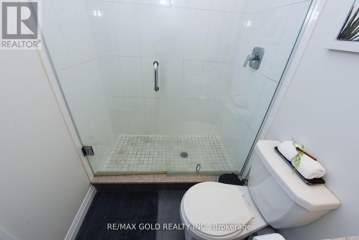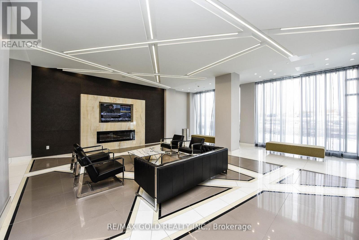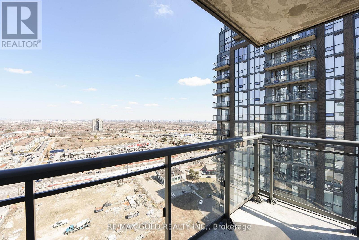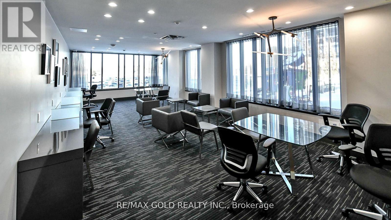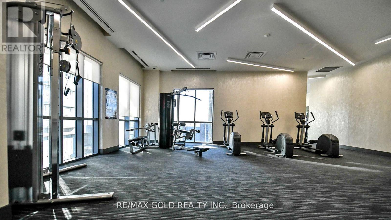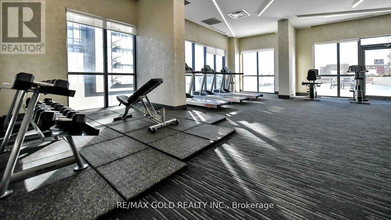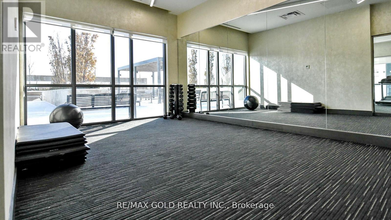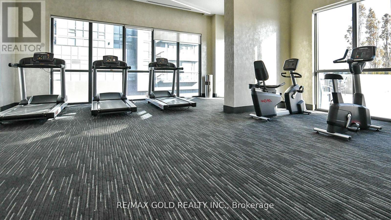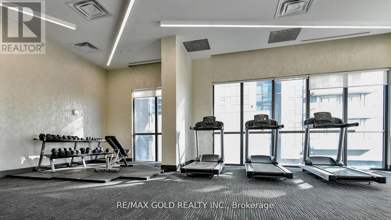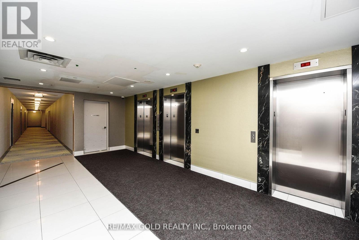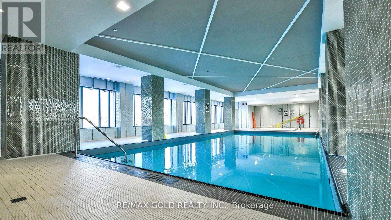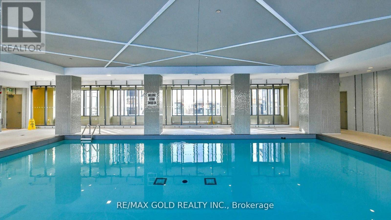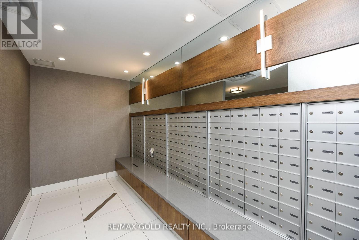1919 - 5033 Four Spring Avenue Mississauga, Ontario L5R 0G6
$625,500Maintenance, Heat, Water, Parking
$640.42 Monthly
Maintenance, Heat, Water, Parking
$640.42 MonthlyMotivated Seller, Price to sell. Great opportunity for a first-time Buyer. This Beautiful & Spacious, Corner Unit, Modern and open concept layout is great for entertaining with 2 Bedrooms plus 2 washrooms, a living room with walk-out to balcony and floor-to-ceiling windows. Approximately 900 square feet of comfortable finishes plus 43 43-square-foot balcony. Impressive and abundant amenities: games room, children's playroom and playground, gym, indoor pool, hot tub, Party room, media room, sauna, guest suites and visitor parking. The prime parking spot is located on level P2, parking spot 108. One Locker included. Close to transit, highways, future Light Rail Transit, shops, & restaurants. Offers a convenient, sociable & secure condo lifestyle. (id:61852)
Property Details
| MLS® Number | W12127894 |
| Property Type | Single Family |
| Neigbourhood | Hurontario |
| Community Name | Hurontario |
| AmenitiesNearBy | Park, Schools, Hospital |
| Features | Elevator, Balcony, Carpet Free |
| ParkingSpaceTotal | 1 |
Building
| BathroomTotal | 2 |
| BedroomsAboveGround | 2 |
| BedroomsTotal | 2 |
| Amenities | Security/concierge, Exercise Centre, Recreation Centre, Visitor Parking |
| Appliances | Dishwasher, Dryer, Microwave, Stove, Washer, Window Coverings, Refrigerator |
| CoolingType | Central Air Conditioning |
| ExteriorFinish | Concrete |
| FlooringType | Laminate, Tile |
| HeatingType | Forced Air |
| SizeInterior | 800 - 899 Sqft |
| Type | Other |
Parking
| Underground | |
| Garage |
Land
| Acreage | No |
| LandAmenities | Park, Schools, Hospital |
| SizeIrregular | . |
| SizeTotalText | . |
| ZoningDescription | Residential |
Rooms
| Level | Type | Length | Width | Dimensions |
|---|---|---|---|---|
| Main Level | Living Room | 1.58 m | 3.07 m | 1.58 m x 3.07 m |
| Main Level | Dining Room | 1.58 m | 3.07 m | 1.58 m x 3.07 m |
| Main Level | Kitchen | 1.58 m | 2.46 m | 1.58 m x 2.46 m |
| Main Level | Primary Bedroom | 3.13 m | 2.77 m | 3.13 m x 2.77 m |
| Main Level | Bedroom 2 | 2.86 m | 3.07 m | 2.86 m x 3.07 m |
| Main Level | Bathroom | 2.38 m | 1.57 m | 2.38 m x 1.57 m |
| Main Level | Bathroom | 2.4 m | 1.46 m | 2.4 m x 1.46 m |
Interested?
Contact us for more information
Ravinder Sharma
Broker
2720 North Park Drive #201
Brampton, Ontario L6S 0E9
