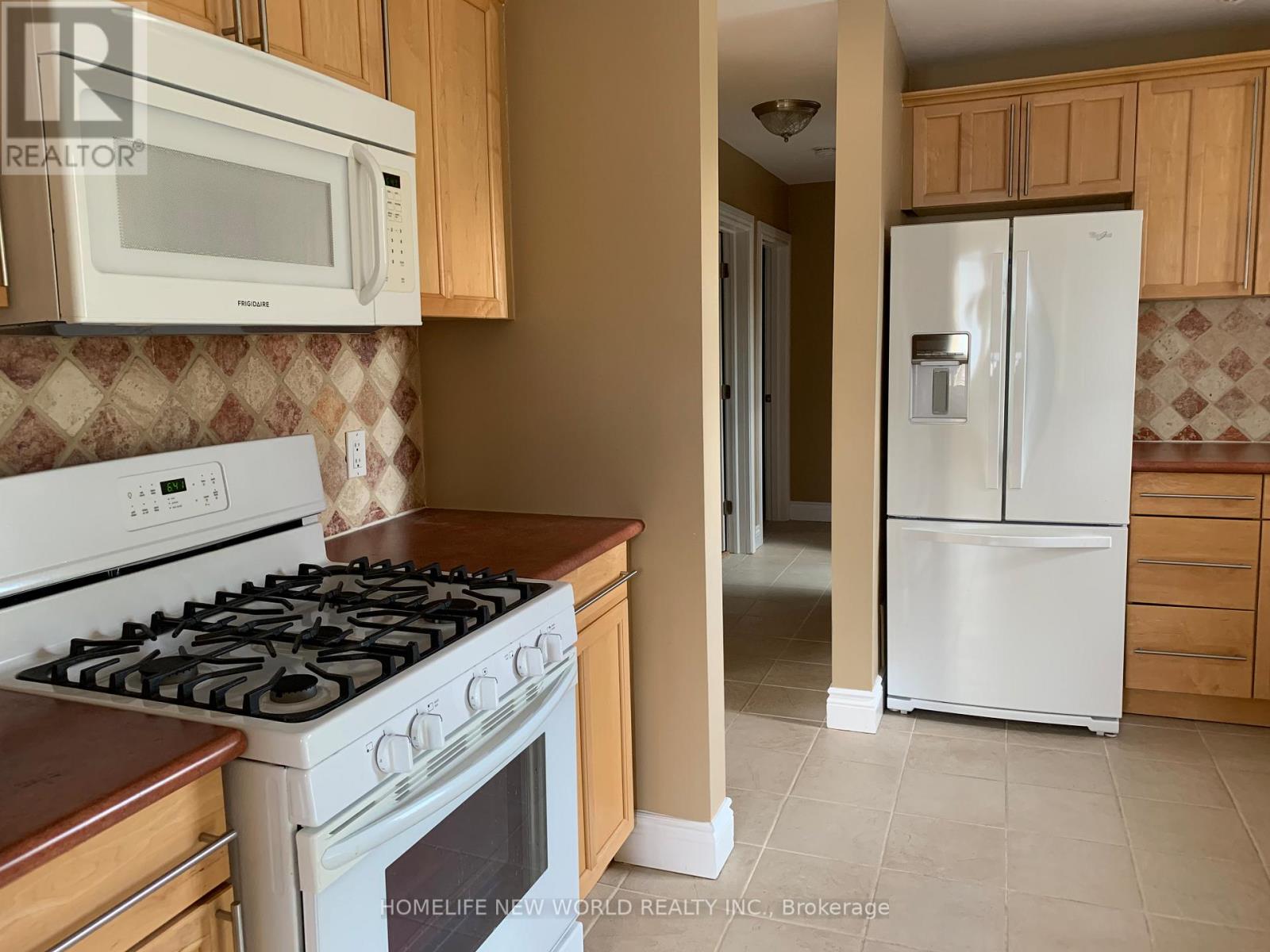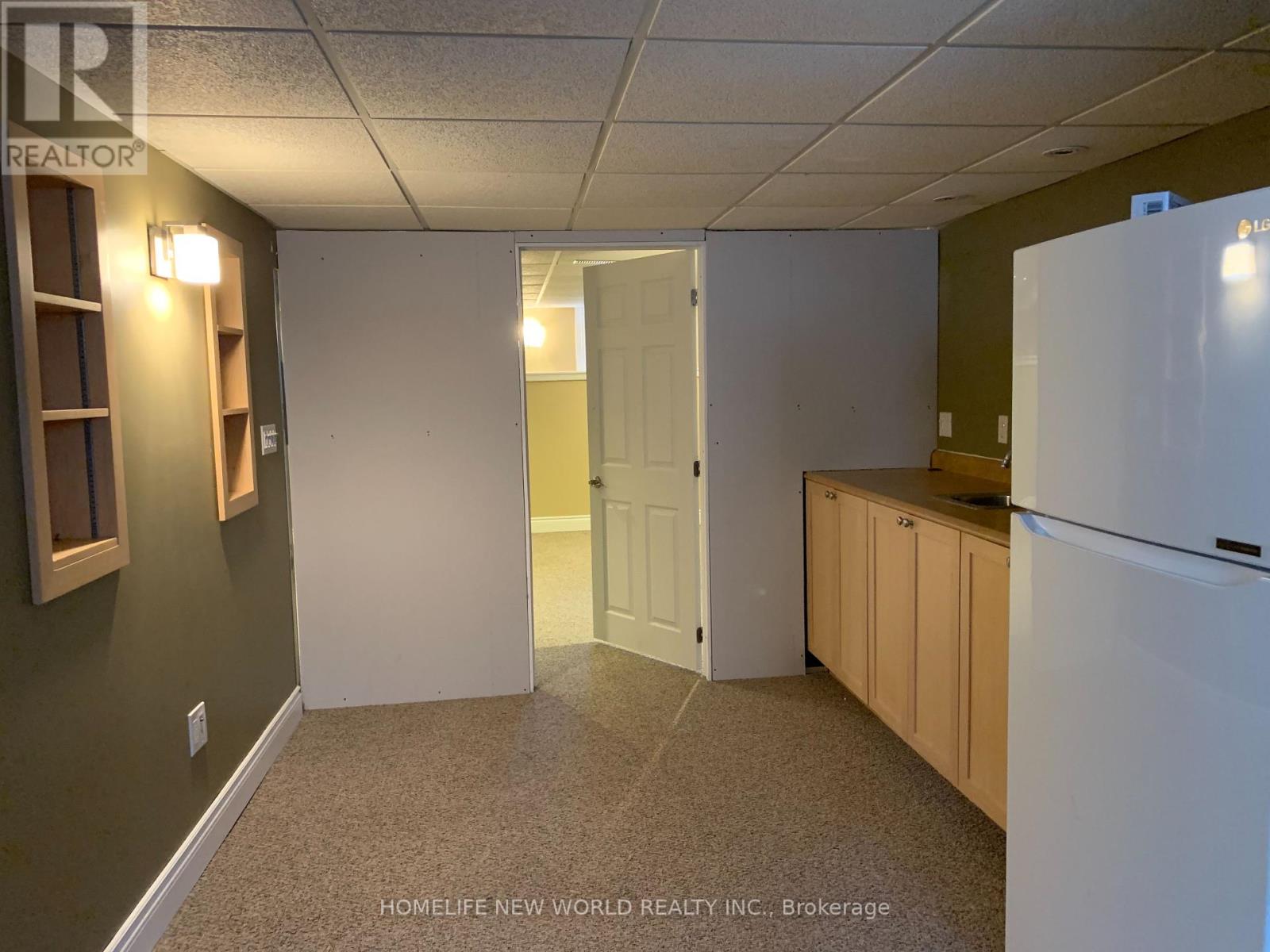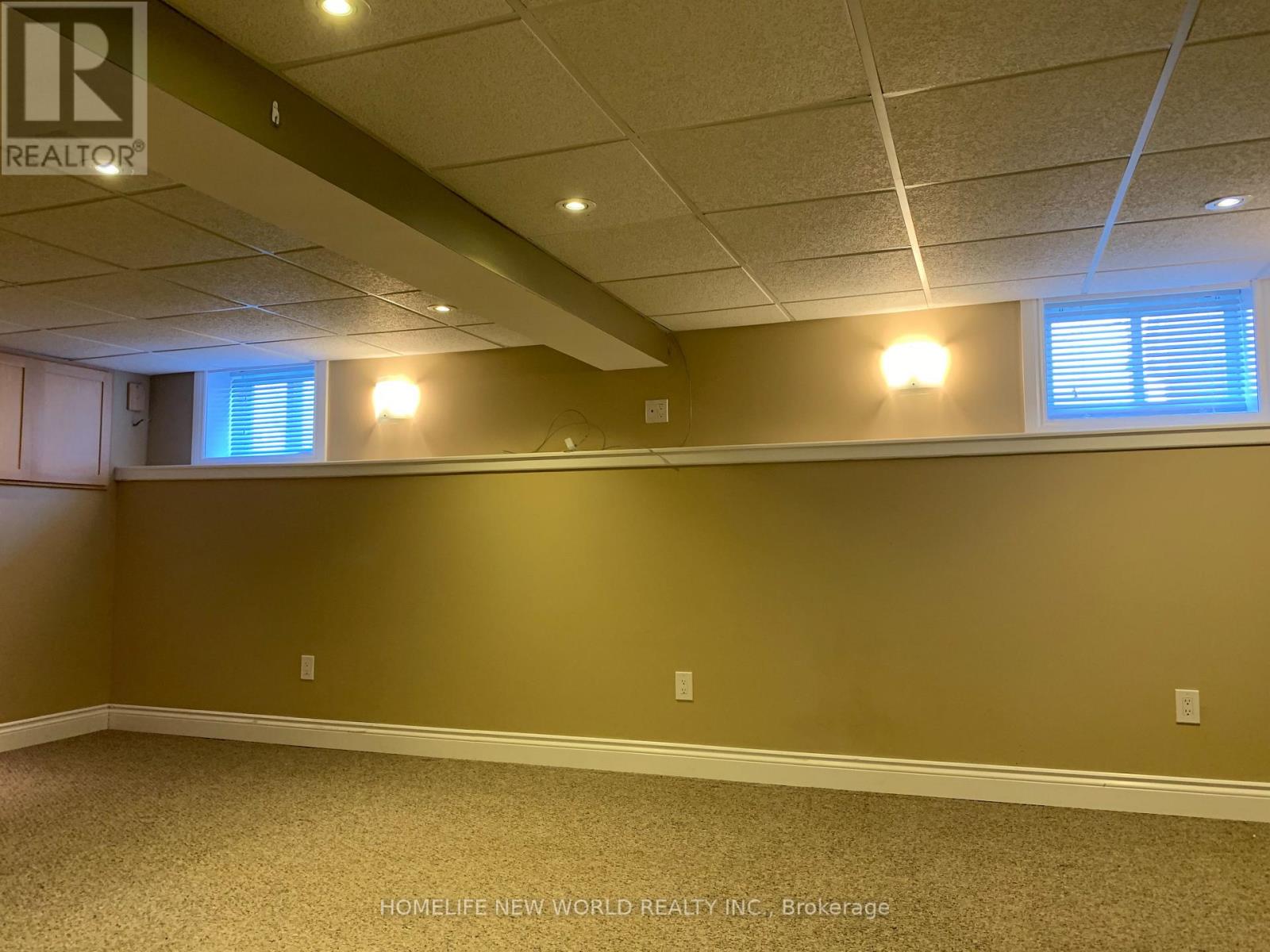1916 Glengrove Road Pickering, Ontario L1V 1X2
$3,700 Monthly
Welcome To This Recently Expend Home In The Heart Of Pickering W/ Major Renos. heated Living Room Floor . Main Floor Hardwood through. Pot Lights On Main Floor. Fireplace. Gas Stove , Renovated Washrooms. Custom Built Newer Insulated 2 Car Extra Long Garage and 8 Cars Dive Way. Near Public Transportation, School, Supermarket and Shopping Mall . A Must See! (id:61852)
Property Details
| MLS® Number | E12170091 |
| Property Type | Single Family |
| Neigbourhood | Liverpool |
| Community Name | Liverpool |
| ParkingSpaceTotal | 10 |
Building
| BathroomTotal | 2 |
| BedroomsAboveGround | 3 |
| BedroomsTotal | 3 |
| Amenities | Separate Heating Controls |
| ArchitecturalStyle | Bungalow |
| BasementDevelopment | Finished |
| BasementType | N/a (finished) |
| ConstructionStyleAttachment | Detached |
| CoolingType | Central Air Conditioning |
| ExteriorFinish | Brick, Vinyl Siding |
| FireplacePresent | Yes |
| FireplaceType | Insert |
| FlooringType | Hardwood |
| FoundationType | Block |
| HeatingFuel | Wood |
| HeatingType | Forced Air |
| StoriesTotal | 1 |
| SizeInterior | 1500 - 2000 Sqft |
| Type | House |
| UtilityWater | Municipal Water |
Parking
| Attached Garage | |
| Garage |
Land
| Acreage | No |
| Sewer | Sanitary Sewer |
| SizeDepth | 248 Ft |
| SizeFrontage | 75 Ft |
| SizeIrregular | 75 X 248 Ft |
| SizeTotalText | 75 X 248 Ft |
Rooms
| Level | Type | Length | Width | Dimensions |
|---|---|---|---|---|
| Basement | Bedroom 4 | 5.54 m | 3.78 m | 5.54 m x 3.78 m |
| Basement | Recreational, Games Room | 4.5 m | 3.63 m | 4.5 m x 3.63 m |
| Main Level | Dining Room | 5.06 m | 3.63 m | 5.06 m x 3.63 m |
| Main Level | Kitchen | 5.94 m | 2.72 m | 5.94 m x 2.72 m |
| Main Level | Family Room | 6.06 m | 5.63 m | 6.06 m x 5.63 m |
| Main Level | Primary Bedroom | 3.81 m | 4.18 m | 3.81 m x 4.18 m |
| Main Level | Bedroom 2 | 2.75 m | 3.78 m | 2.75 m x 3.78 m |
| Main Level | Bedroom 3 | 3.72 m | 2.75 m | 3.72 m x 2.75 m |
https://www.realtor.ca/real-estate/28359815/1916-glengrove-road-pickering-liverpool-liverpool
Interested?
Contact us for more information
Mina Zhou
Broker
201 Consumers Rd., Ste. 205
Toronto, Ontario M2J 4G8


















