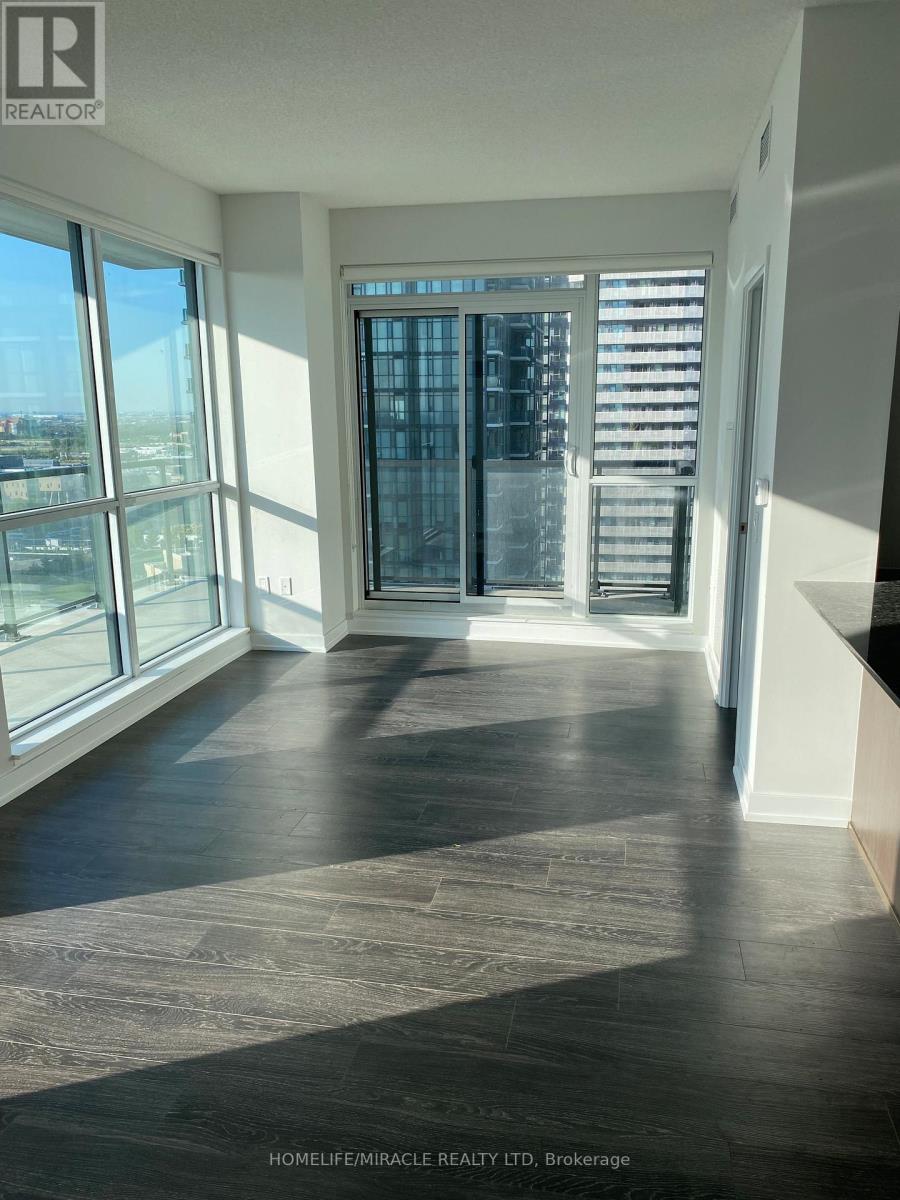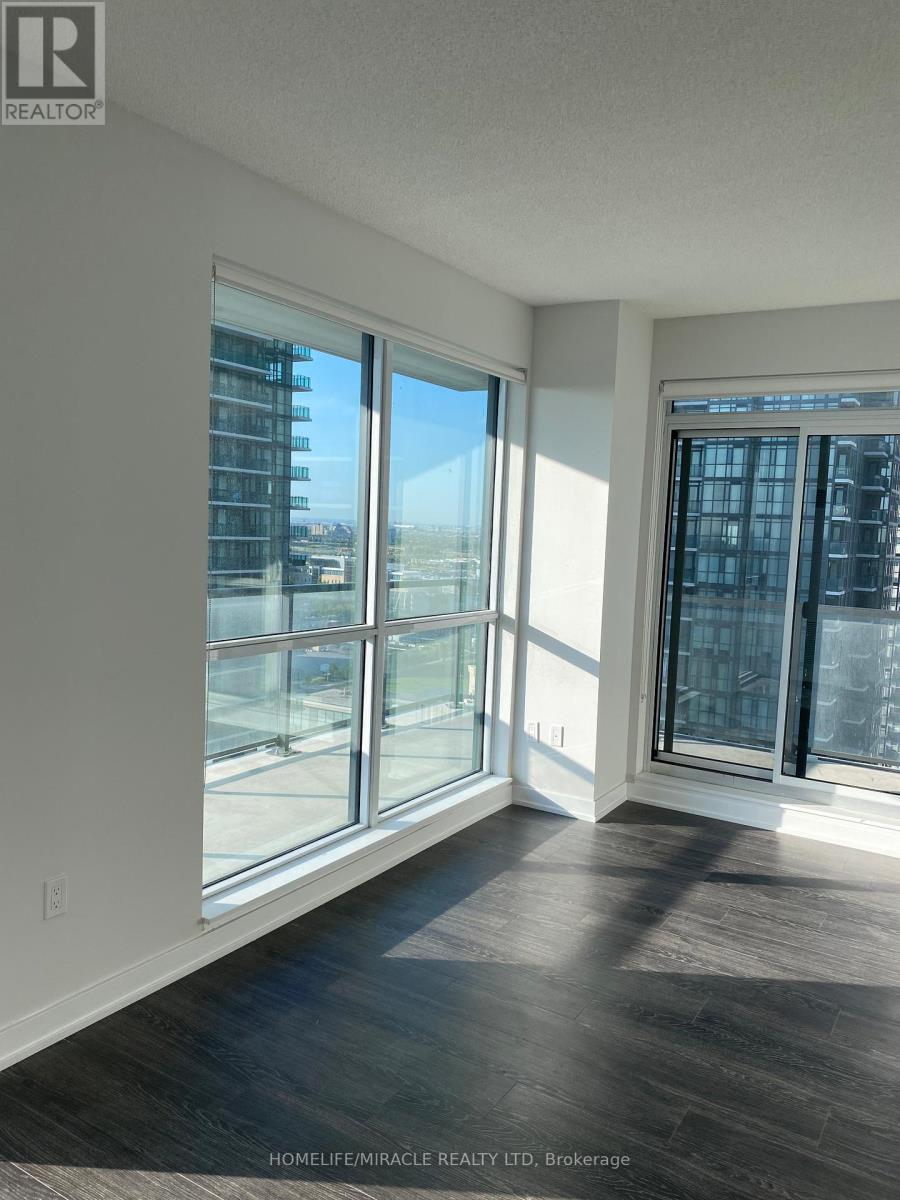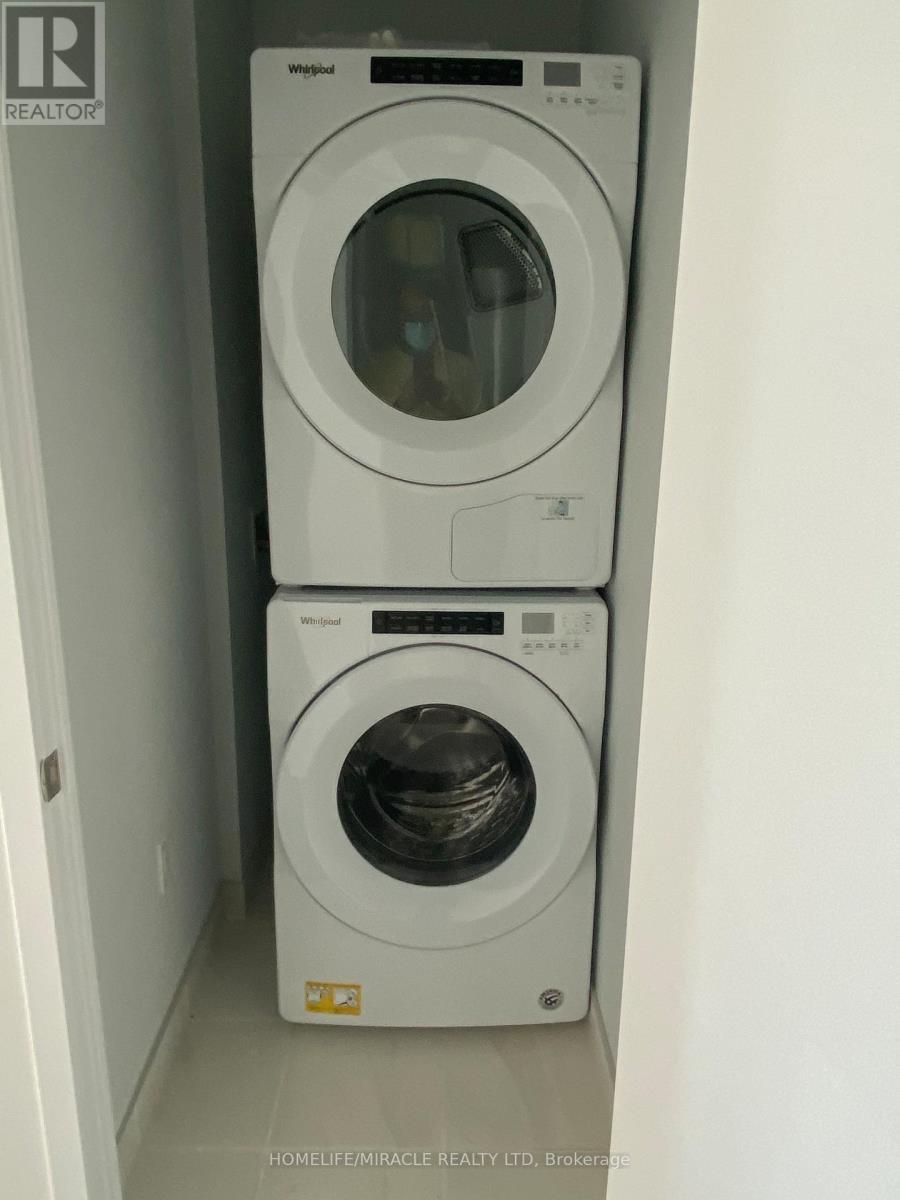1915 - 4055 Parkside Village Drive Mississauga, Ontario L5B 0K8
$2,800 Monthly
Stunning 2 Bedroom Corner Unit In One Of Mississauga's Newest Building With Wrap Around Balcony. Highly Desirable Arbutus Floor Plan With 2 Beds & 2 Baths, Wrap Around Balcony Totalling 949 Sqft! including 165 sq ft balcony. Very Bright With Large Windows. Master With 4 Pc Ensuite, Beautiful Kitchen With Granite Countertop, Backsplash And S/S Appliances. Second Bedroom Contains A Second Closet That Can Be Converted Into Little Office Nook. Walk To Celebration Square, Sq One Mall, Sheridan College, Central Library, Go And Miway (id:61852)
Property Details
| MLS® Number | W12171082 |
| Property Type | Single Family |
| Community Name | City Centre |
| AmenitiesNearBy | Park, Public Transit |
| CommunityFeatures | Pets Not Allowed, Community Centre, School Bus |
| Features | Balcony, Carpet Free |
| ParkingSpaceTotal | 1 |
| ViewType | View |
Building
| BathroomTotal | 2 |
| BedroomsAboveGround | 2 |
| BedroomsTotal | 2 |
| Age | New Building |
| Amenities | Security/concierge, Exercise Centre, Party Room, Visitor Parking, Storage - Locker |
| Appliances | Dishwasher, Dryer, Microwave, Stove, Washer, Window Coverings, Refrigerator |
| ArchitecturalStyle | Multi-level |
| CoolingType | Central Air Conditioning |
| ExteriorFinish | Brick |
| FlooringType | Hardwood |
| HeatingFuel | Natural Gas |
| HeatingType | Forced Air |
| SizeInterior | 900 - 999 Sqft |
| Type | Apartment |
Parking
| Underground | |
| Garage |
Land
| Acreage | No |
| LandAmenities | Park, Public Transit |
Rooms
| Level | Type | Length | Width | Dimensions |
|---|---|---|---|---|
| Ground Level | Living Room | 3.05 m | 5.81 m | 3.05 m x 5.81 m |
| Ground Level | Dining Room | 3.05 m | 5.81 m | 3.05 m x 5.81 m |
| Ground Level | Primary Bedroom | 3.05 m | 3.36 m | 3.05 m x 3.36 m |
| Ground Level | Bedroom 2 | 3.05 m | 2.82 m | 3.05 m x 2.82 m |
| Ground Level | Kitchen | 2.44 m | 2.44 m | 2.44 m x 2.44 m |
Interested?
Contact us for more information
Manog Jain
Broker
1339 Matheson Blvd E.
Mississauga, Ontario L4W 1R1





















