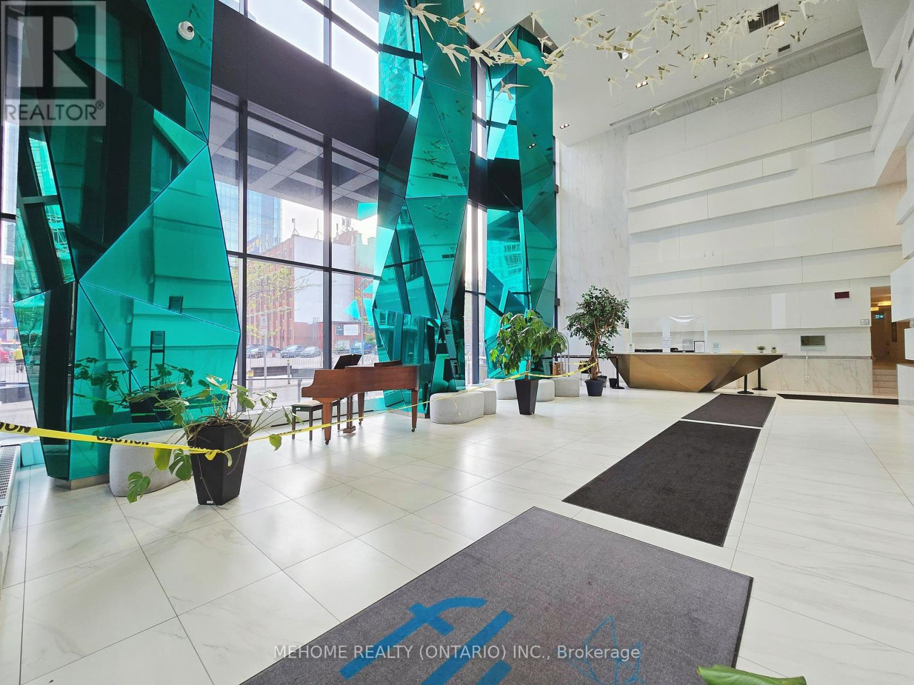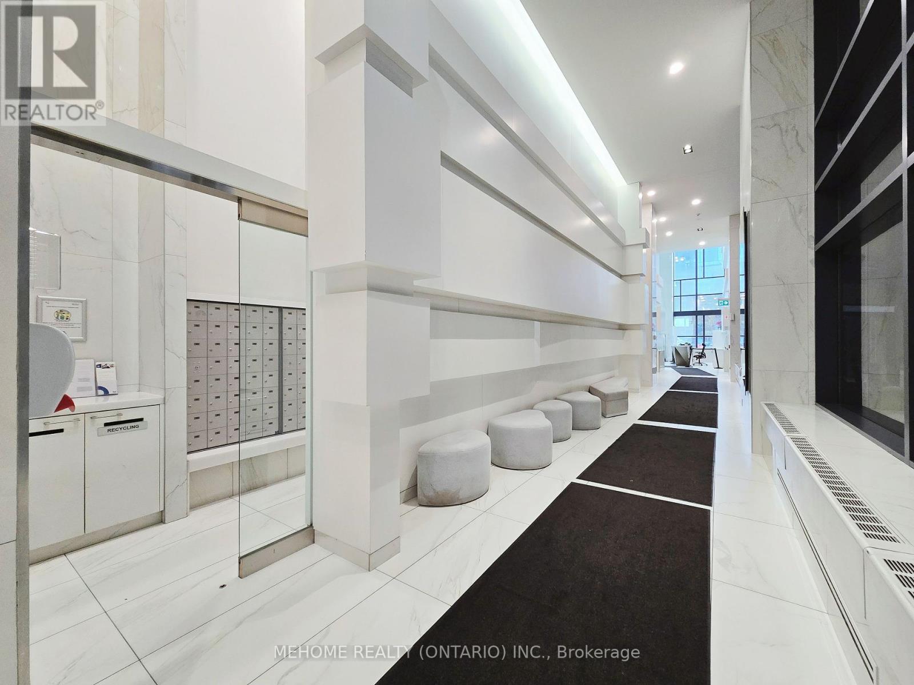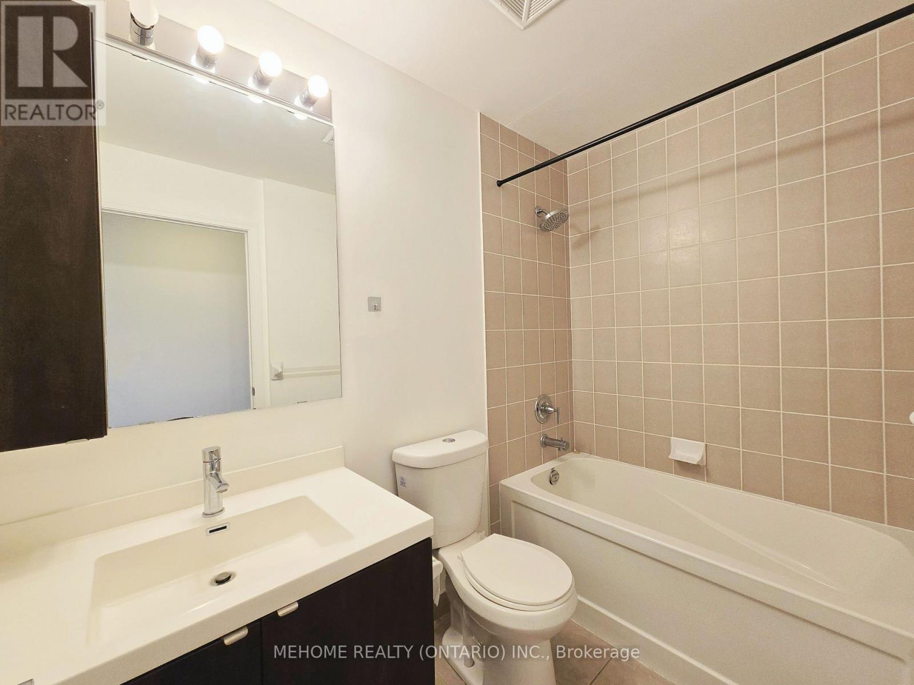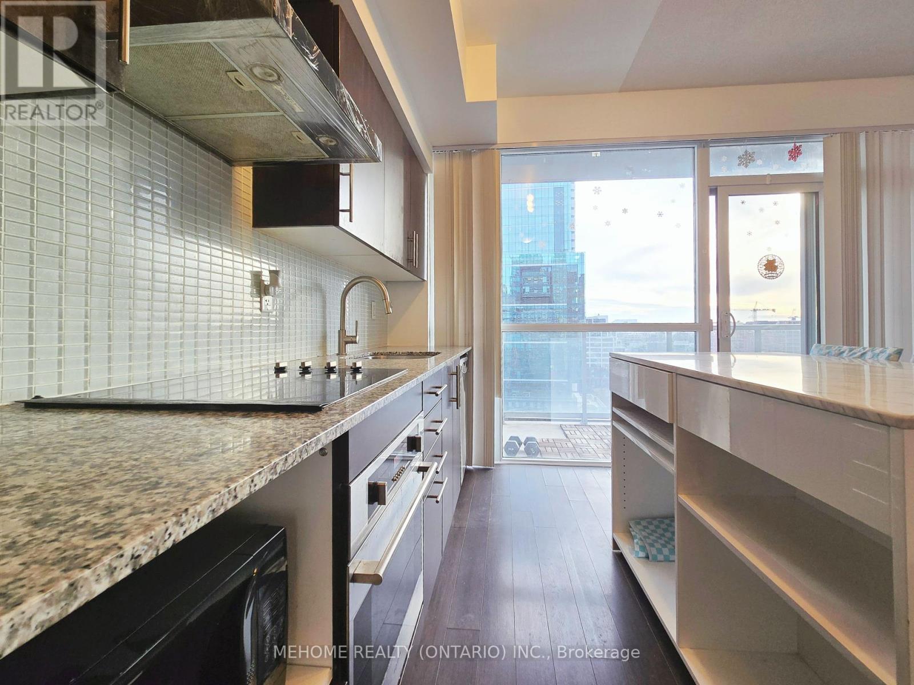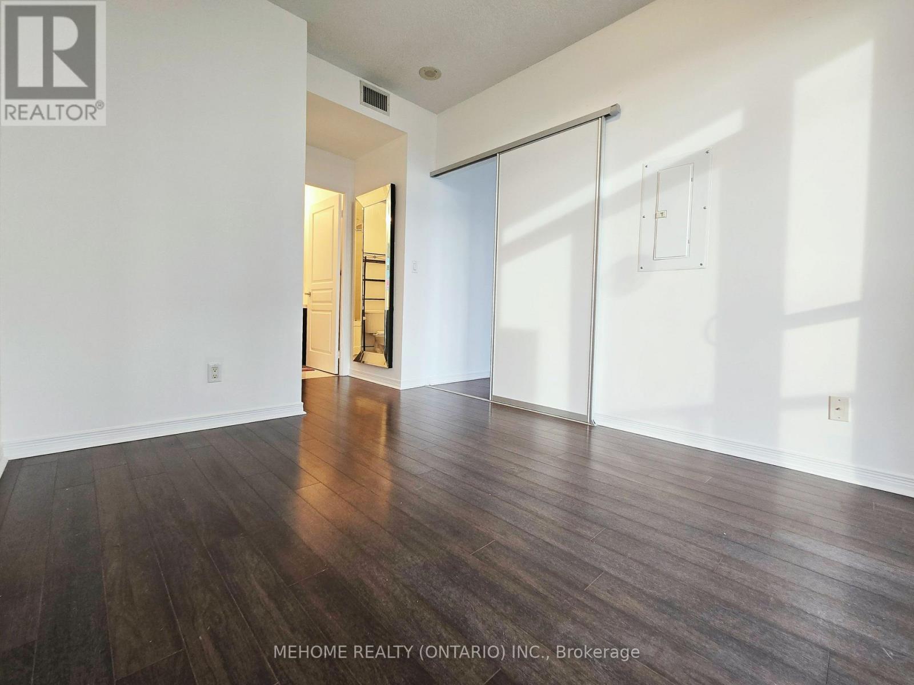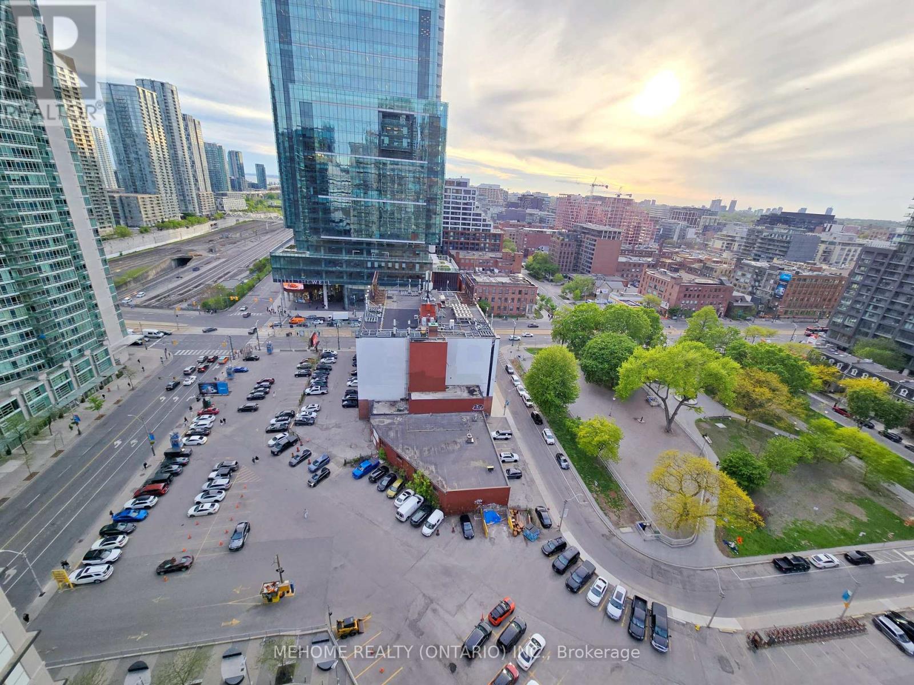1914 - 352 Front Street W Toronto, Ontario M5V 0K3
$3,100 Monthly
Welcome to Luxury Fly Condos. This stunning 2-bedroom, 2-bath unit features an open concept with a split bedroom layout. 827 sf with a huge 135 sf balcony. A West exposure provides fantastic sunlight and Downtown city view. Enjoy high-quality finishes, floor-to-ceiling windows, a massive walk-in closet in the primary bedroom, laminate flooring, a granite countertop, a customized kitchen island, and new fresh painting. Amenities include a 24-hour concierge, guest suites, exercise room, spinning room, yoga/Pilates room, sauna, rooftop patio, BBQ, and media room. Located in a prime area, walking distance to the CN Tower, Rogers Centre, TTC Union Station, Spadina Streetcar, The Well (new retail/restaurants), Lakeshore, and the Financial and Theatre Districts. The landlord will provide professional cleaning before closing. (id:61852)
Property Details
| MLS® Number | C12164079 |
| Property Type | Single Family |
| Community Name | Waterfront Communities C1 |
| CommunityFeatures | Pet Restrictions |
| Features | Balcony |
Building
| BathroomTotal | 2 |
| BedroomsAboveGround | 2 |
| BedroomsTotal | 2 |
| Age | 11 To 15 Years |
| Amenities | Storage - Locker |
| Appliances | All, Cooktop, Dishwasher, Dryer, Microwave, Oven, Range, Washer, Refrigerator |
| CoolingType | Central Air Conditioning |
| FlooringType | Laminate |
| HeatingFuel | Natural Gas |
| HeatingType | Forced Air |
| SizeInterior | 800 - 899 Sqft |
| Type | Apartment |
Parking
| Underground | |
| Garage |
Land
| Acreage | No |
Rooms
| Level | Type | Length | Width | Dimensions |
|---|---|---|---|---|
| Flat | Living Room | 5.72 m | 3.76 m | 5.72 m x 3.76 m |
| Flat | Dining Room | 5.72 m | 3.76 m | 5.72 m x 3.76 m |
| Flat | Kitchen | 5.72 m | 3.76 m | 5.72 m x 3.76 m |
| Flat | Bedroom | 3.44 m | 2.79 m | 3.44 m x 2.79 m |
| Flat | Bedroom 2 | 3.43 m | 2.82 m | 3.43 m x 2.82 m |
Interested?
Contact us for more information
Maggie Tian
Broker
9120 Leslie St #101
Richmond Hill, Ontario L4B 3J9


