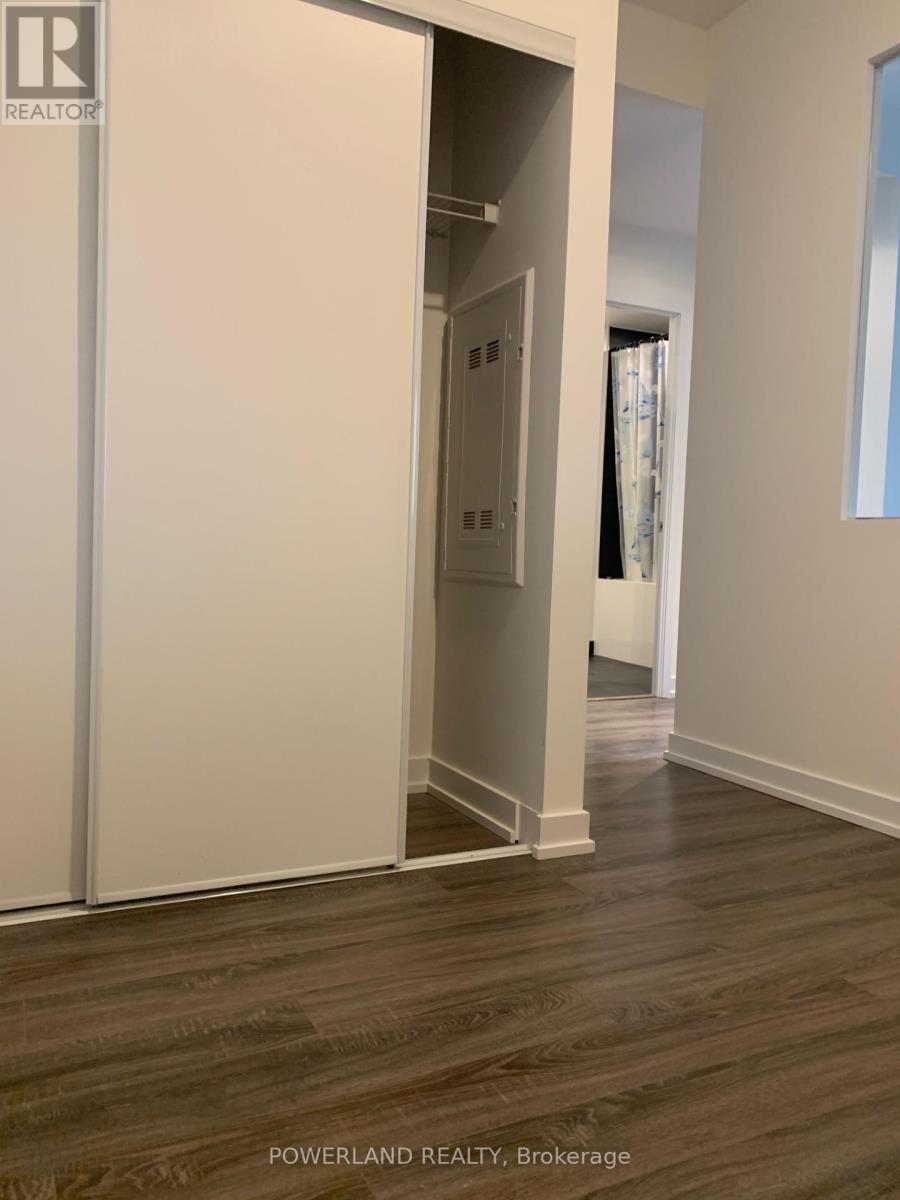1914 - 20 Edward Street Toronto, Ontario M5G 1C9
$2,600 Monthly
3 Years New "Panda" Condo In The Heart Of Downtown Core Dundas & Yonge. Den Can Be Used As 2nd Bedroom. Open Concept * Bright & Spacious Layout * High-End S.S. Appliance * 9' Ceiling & Floor To Windows * The Heart Of Core Dundas & Yonge St., Mins walking to Eaton Center, Dundas Square, Subway, Ryerson, Close To U Of T, Hospital & Much More * Extremely convenient *T&T Supermarket Opened In The Same Building. (id:61852)
Property Details
| MLS® Number | C12183842 |
| Property Type | Single Family |
| Neigbourhood | Spadina—Fort York |
| Community Name | Bay Street Corridor |
| AmenitiesNearBy | Hospital, Public Transit |
| CommunityFeatures | Pet Restrictions, Community Centre |
| Features | Balcony, Carpet Free, In Suite Laundry |
Building
| BathroomTotal | 1 |
| BedroomsAboveGround | 1 |
| BedroomsBelowGround | 1 |
| BedroomsTotal | 2 |
| Age | 0 To 5 Years |
| Amenities | Security/concierge, Exercise Centre |
| Appliances | Oven - Built-in, Cooktop, Dishwasher, Dryer, Oven, Hood Fan, Washer, Window Coverings, Refrigerator |
| CoolingType | Central Air Conditioning |
| ExteriorFinish | Concrete |
| FireProtection | Smoke Detectors |
| FlooringType | Laminate |
| HeatingFuel | Natural Gas |
| HeatingType | Forced Air |
| SizeInterior | 500 - 599 Sqft |
| Type | Apartment |
Parking
| Underground | |
| Garage |
Land
| Acreage | No |
| LandAmenities | Hospital, Public Transit |
Rooms
| Level | Type | Length | Width | Dimensions |
|---|---|---|---|---|
| Flat | Living Room | 3.07 m | 3.29 m | 3.07 m x 3.29 m |
| Flat | Dining Room | 2.95 m | 3.04 m | 2.95 m x 3.04 m |
| Flat | Kitchen | 2.95 m | 3.04 m | 2.95 m x 3.04 m |
| Flat | Primary Bedroom | 2.68 m | 3.06 m | 2.68 m x 3.06 m |
| Flat | Den | 2.43 m | 2.37 m | 2.43 m x 2.37 m |
Interested?
Contact us for more information
Rachel Wang
Broker
160 West Beaver Creek Rd #2a
Richmond Hill, Ontario L4B 1B4




















