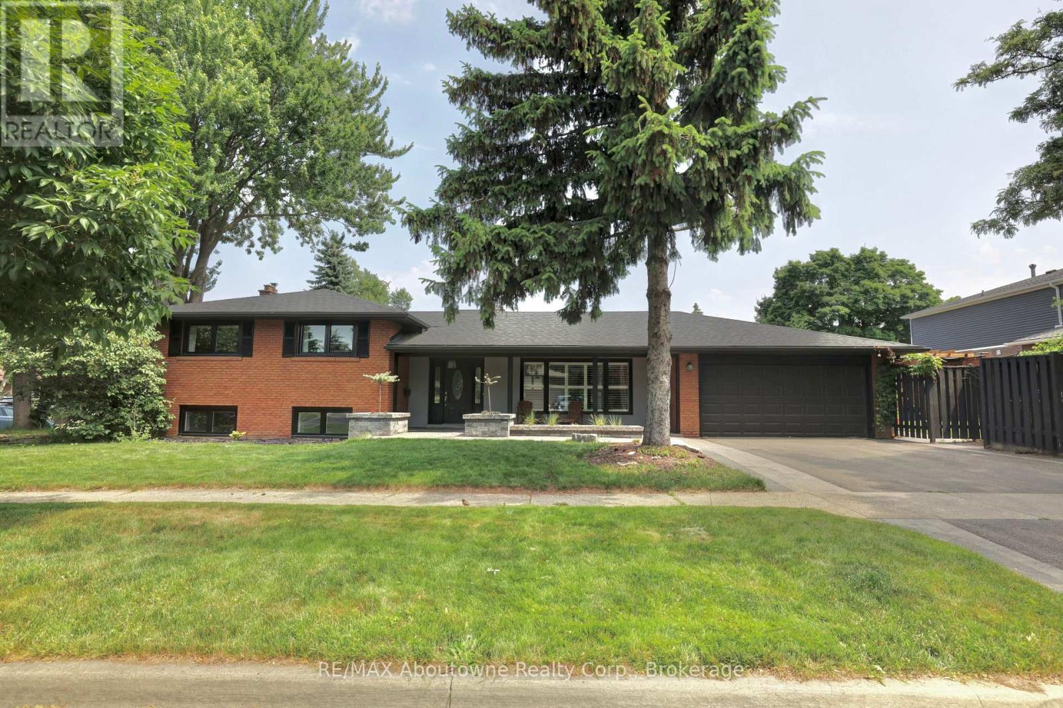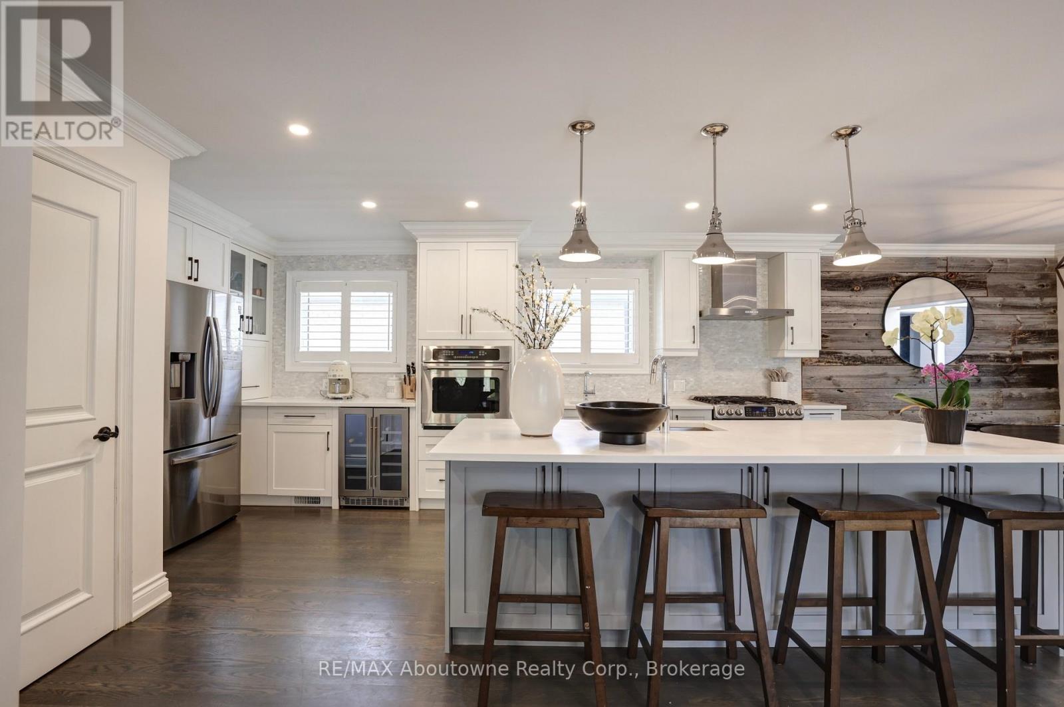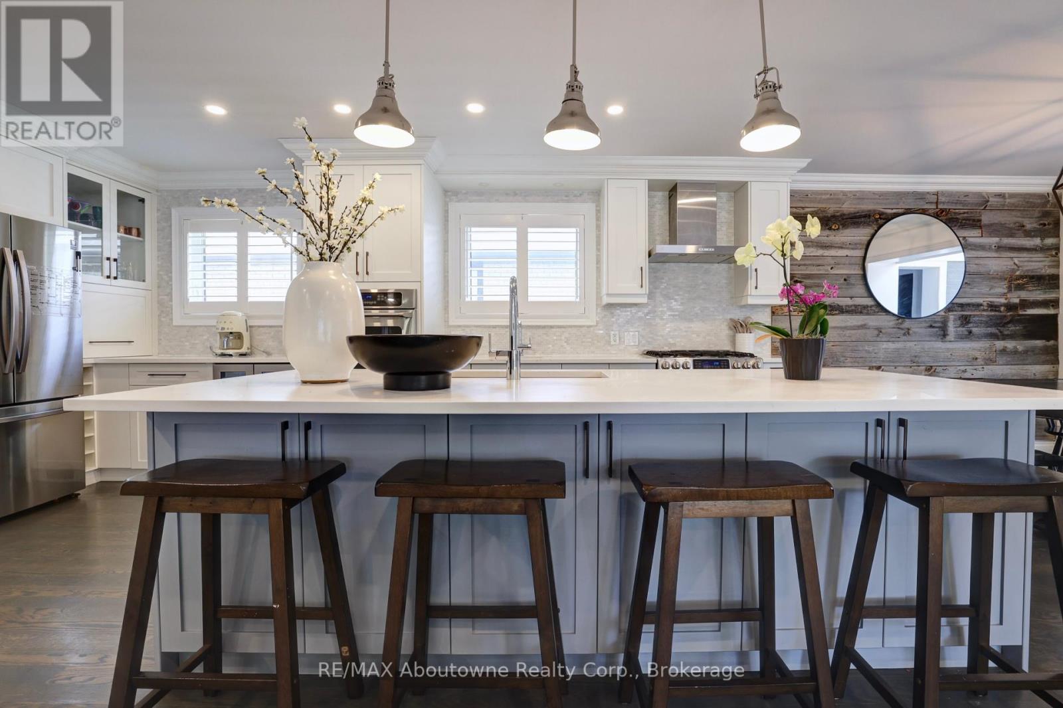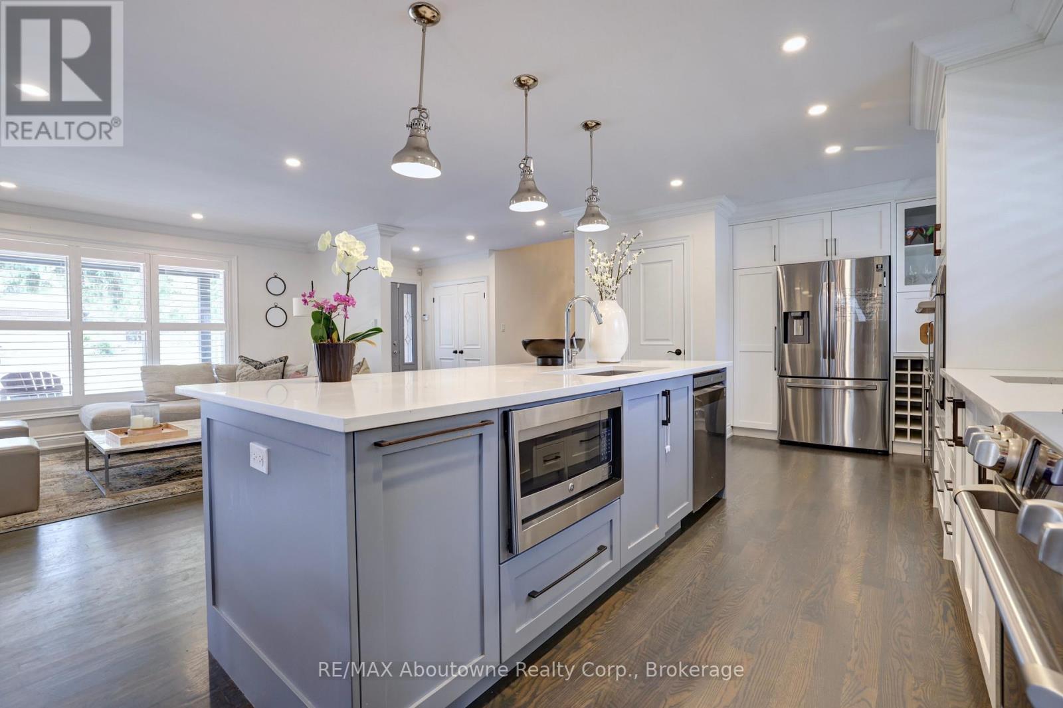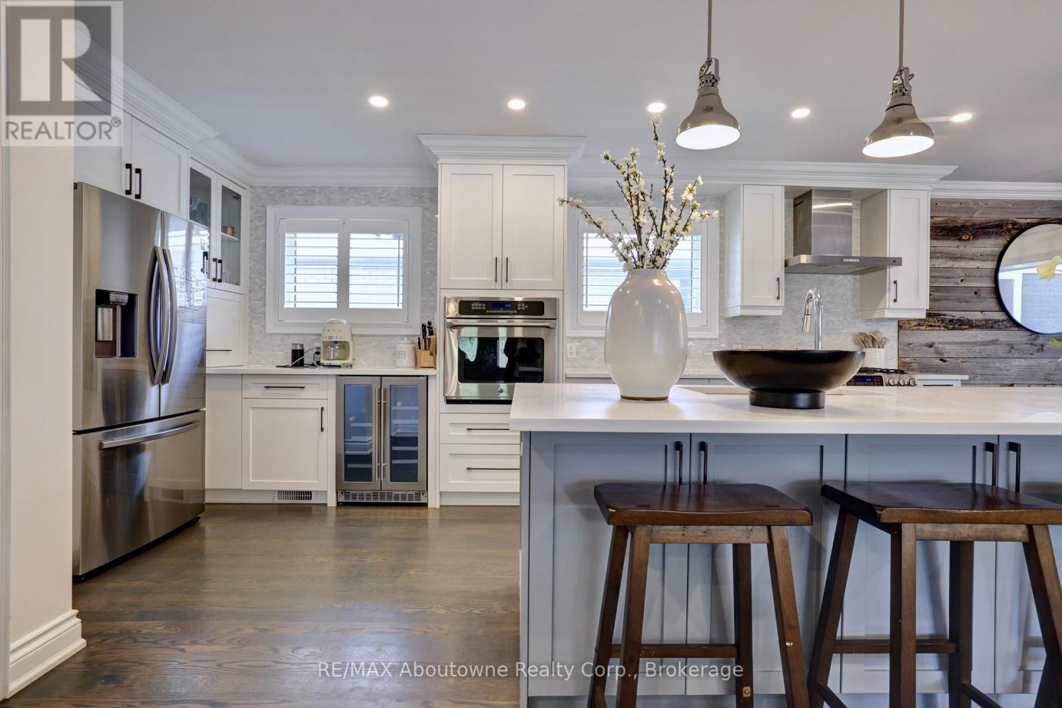1913 Steepbank Crescent Mississauga, Ontario L4X 1T9
$1,598,000
Stunning sidesplit with over 2600 sq ft of luxurious living space. Nestled on a private, quiet crescent, this beautifully renovated home offers an ideal combination of comfort and elegance. Featuring 3+1 bedrooms and 3+1 bathrooms, this spacious home is designed for modern living. The primary bedroom features 2 closets with built-in storage. The open concept kitchen, dining and living is a true centerpiece with a large island, 2 sinks, 2 ovens, wine fridge and a walk-in pantry. The stylish functional layout provides an ideal space for both everyday living and entertaining. Large crawl space downstairs provides ample storage. Step outside into your beautifully fenced backyard oasis, complete with a retractable roof pergola, built-in power source for your TV and equipped with natural gas line. Perfect for relaxing with family and friends or enjoying a movie night under the stars. Don't miss the opportunity to make this dream home your own! (id:61852)
Property Details
| MLS® Number | W12223269 |
| Property Type | Single Family |
| Community Name | Applewood |
| AmenitiesNearBy | Place Of Worship, Schools |
| EquipmentType | None |
| ParkingSpaceTotal | 3 |
| RentalEquipmentType | None |
| Structure | Shed |
Building
| BathroomTotal | 4 |
| BedroomsAboveGround | 3 |
| BedroomsBelowGround | 1 |
| BedroomsTotal | 4 |
| Age | 51 To 99 Years |
| Appliances | Garage Door Opener Remote(s), Water Heater, All, Dishwasher, Dryer, Microwave, Two Stoves, Washer, Window Coverings, Refrigerator |
| BasementDevelopment | Finished |
| BasementType | Crawl Space (finished) |
| ConstructionStyleAttachment | Detached |
| ConstructionStyleSplitLevel | Sidesplit |
| CoolingType | Central Air Conditioning |
| ExteriorFinish | Brick |
| FireProtection | Alarm System, Smoke Detectors |
| FoundationType | Poured Concrete |
| HalfBathTotal | 1 |
| HeatingFuel | Natural Gas |
| HeatingType | Forced Air |
| SizeInterior | 1500 - 2000 Sqft |
| Type | House |
| UtilityWater | Municipal Water |
Parking
| Attached Garage | |
| Garage |
Land
| Acreage | No |
| FenceType | Fenced Yard |
| LandAmenities | Place Of Worship, Schools |
| Sewer | Sanitary Sewer |
| SizeDepth | 106 Ft ,6 In |
| SizeFrontage | 65 Ft |
| SizeIrregular | 65 X 106.5 Ft |
| SizeTotalText | 65 X 106.5 Ft |
| ZoningDescription | Residential |
Rooms
| Level | Type | Length | Width | Dimensions |
|---|---|---|---|---|
| Lower Level | Recreational, Games Room | 5.77 m | 3.61 m | 5.77 m x 3.61 m |
| Lower Level | Bedroom | 4.29 m | 2.79 m | 4.29 m x 2.79 m |
| Lower Level | Bathroom | 2.64 m | 2.13 m | 2.64 m x 2.13 m |
| Lower Level | Laundry Room | 3.86 m | 3.12 m | 3.86 m x 3.12 m |
| Lower Level | Utility Room | 2.24 m | 1.44 m | 2.24 m x 1.44 m |
| Main Level | Kitchen | 5.84 m | 3.63 m | 5.84 m x 3.63 m |
| Main Level | Dining Room | 3.51 m | 2.92 m | 3.51 m x 2.92 m |
| Main Level | Living Room | 5.11 m | 4.6 m | 5.11 m x 4.6 m |
| Main Level | Foyer | 1.85 m | 1.75 m | 1.85 m x 1.75 m |
| Main Level | Mud Room | 3.28 m | 2.29 m | 3.28 m x 2.29 m |
| Main Level | Family Room | 5.49 m | 2.97 m | 5.49 m x 2.97 m |
| Upper Level | Bedroom 3 | 3.28 m | 3.02 m | 3.28 m x 3.02 m |
| Upper Level | Bathroom | 2.24 m | 1.93 m | 2.24 m x 1.93 m |
| Upper Level | Primary Bedroom | 4.55 m | 3.61 m | 4.55 m x 3.61 m |
| Upper Level | Bathroom | 3.1 m | 1.47 m | 3.1 m x 1.47 m |
| Upper Level | Bedroom 2 | 4.19 m | 3.4 m | 4.19 m x 3.4 m |
Utilities
| Cable | Installed |
| Electricity | Installed |
| Sewer | Installed |
https://www.realtor.ca/real-estate/28473641/1913-steepbank-crescent-mississauga-applewood-applewood
Interested?
Contact us for more information
Lise Lafreniere
Salesperson
1235 North Service Rd W - Unit 100
Oakville, Ontario L6M 2W2
