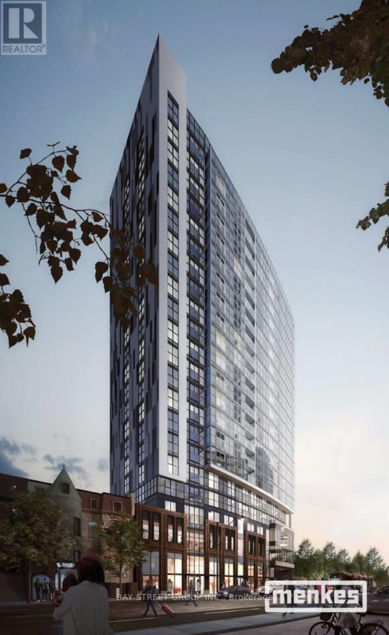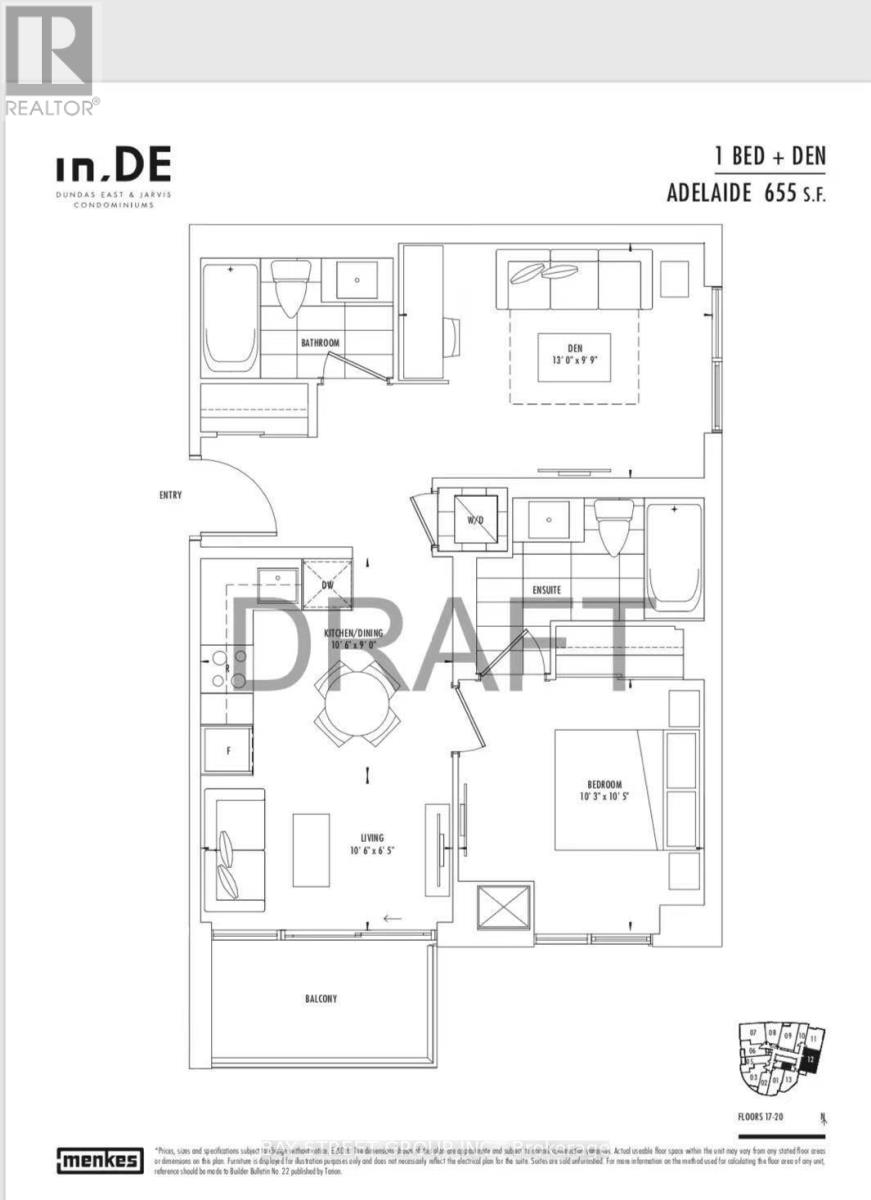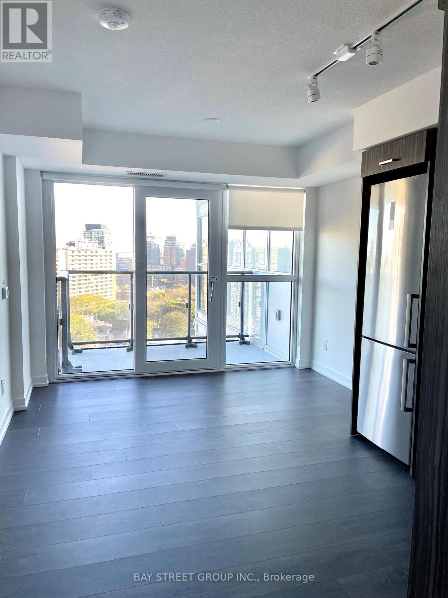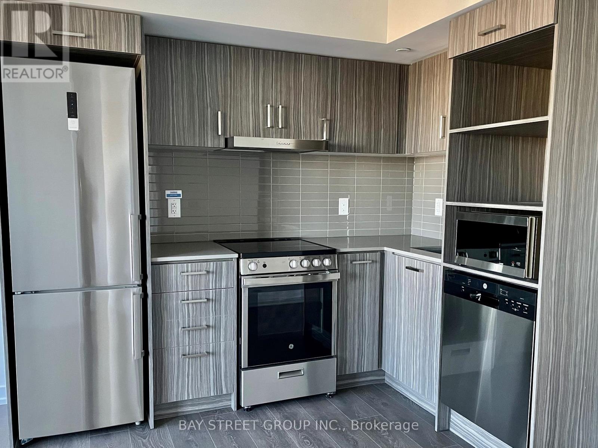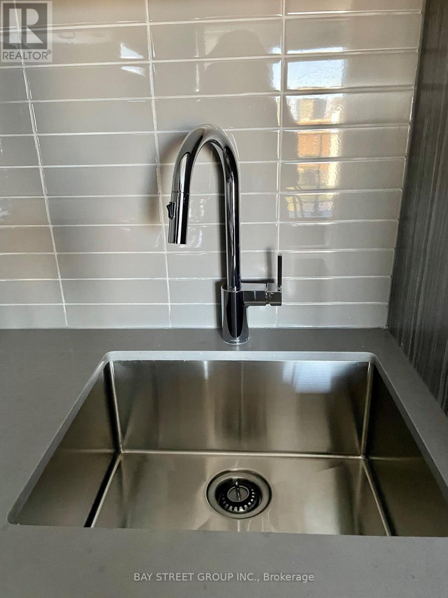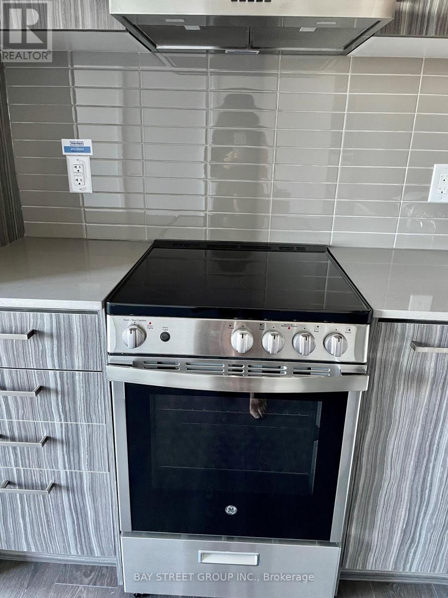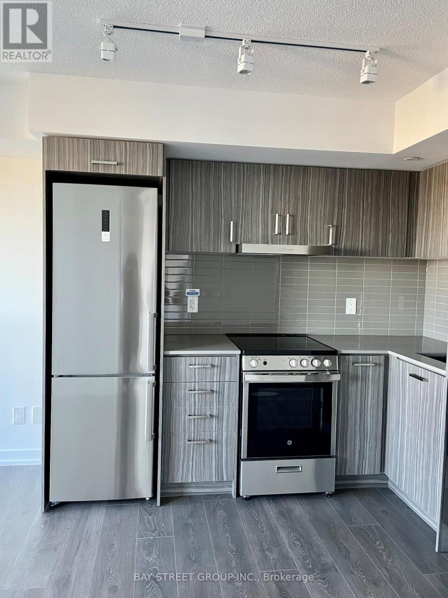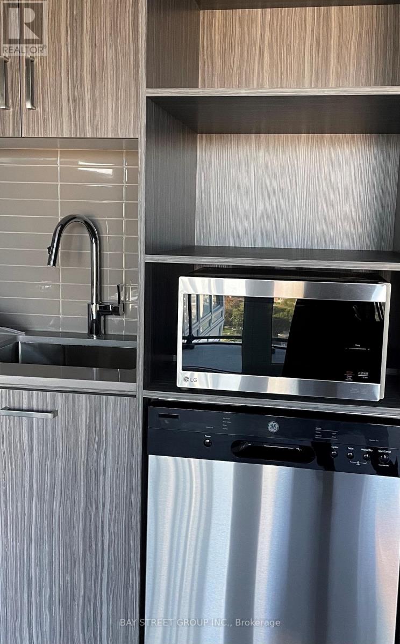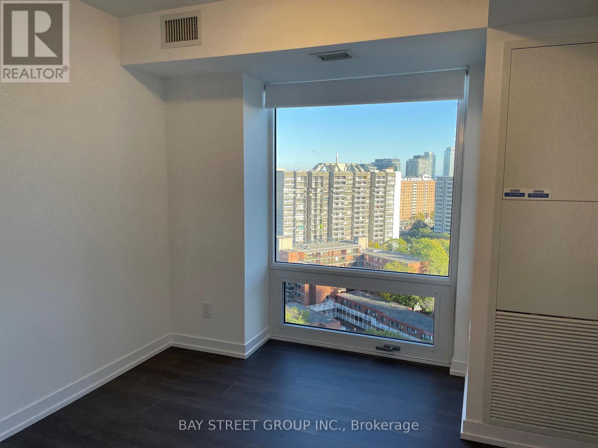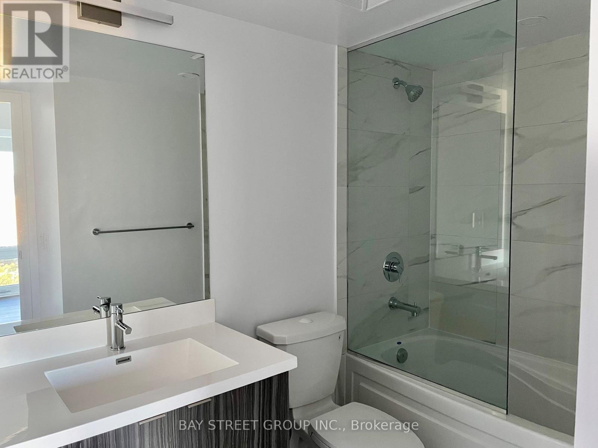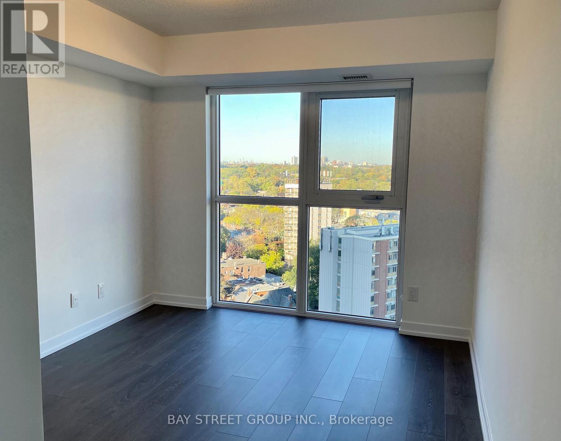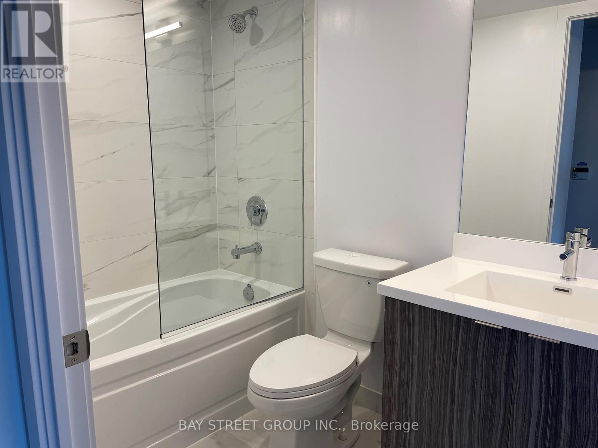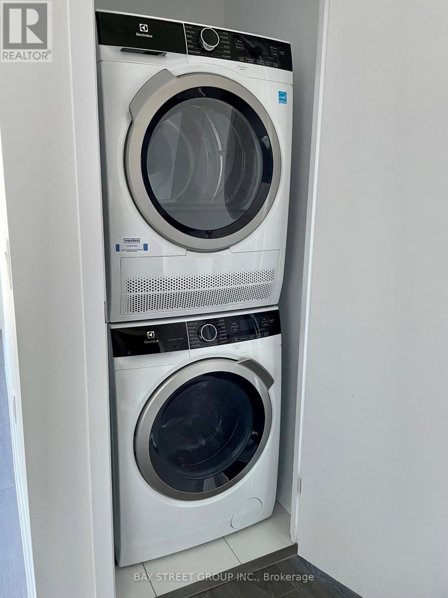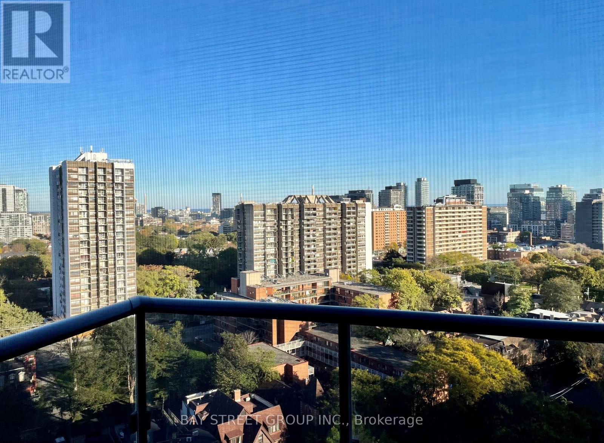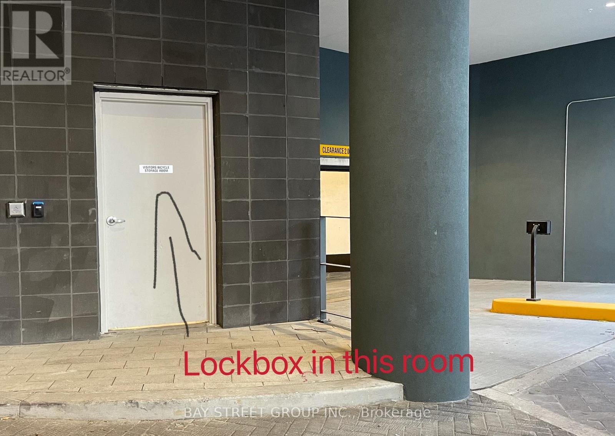1912 - 219 Dundas Street E Toronto, Ontario M5A 0V1
2 Bedroom
2 Bathroom
600 - 699 sqft
Central Air Conditioning
Forced Air
$2,450 Monthly
3 years new Condos In.De Developed By Menkes. 1 Bedroom + Den, 2 Full Bathrooms, Den With Floor To Ceiling Window Could Be 2nd Bedroom. Model Design Kitchen W/Luxury Brand Of Appliances. Near Ryerson University, George Brown College, U Of T, And OCAD University. Walking Distance To The Downtown Financial District And The Lakeside District. (id:61852)
Property Details
| MLS® Number | C12431676 |
| Property Type | Single Family |
| Community Name | Church-Yonge Corridor |
| CommunityFeatures | Pets Allowed With Restrictions |
| Features | Balcony, Carpet Free |
Building
| BathroomTotal | 2 |
| BedroomsAboveGround | 1 |
| BedroomsBelowGround | 1 |
| BedroomsTotal | 2 |
| Age | 0 To 5 Years |
| BasementType | None |
| CoolingType | Central Air Conditioning |
| ExteriorFinish | Concrete |
| FlooringType | Laminate |
| HeatingFuel | Natural Gas |
| HeatingType | Forced Air |
| SizeInterior | 600 - 699 Sqft |
| Type | Apartment |
Parking
| Underground | |
| No Garage |
Land
| Acreage | No |
Rooms
| Level | Type | Length | Width | Dimensions |
|---|---|---|---|---|
| Main Level | Living Room | 3.2 m | 1.96 m | 3.2 m x 1.96 m |
| Main Level | Kitchen | 3.2 m | 2.74 m | 3.2 m x 2.74 m |
| Main Level | Dining Room | 3.2 m | 2.74 m | 3.2 m x 2.74 m |
| Main Level | Bedroom | 3.12 m | 3.18 m | 3.12 m x 3.18 m |
| Main Level | Den | 3.96 m | 2.97 m | 3.96 m x 2.97 m |
Interested?
Contact us for more information
Lana Ji
Broker
Bay Street Group Inc.
8300 Woodbine Ave Ste 500
Markham, Ontario L3R 9Y7
8300 Woodbine Ave Ste 500
Markham, Ontario L3R 9Y7
