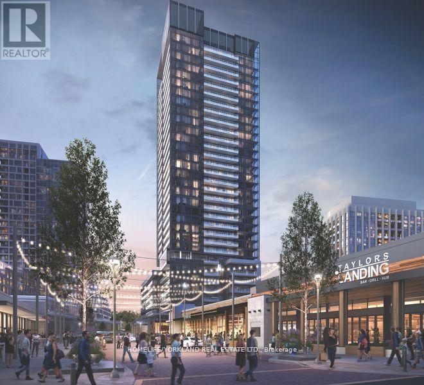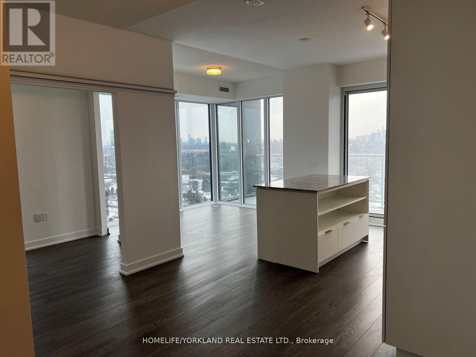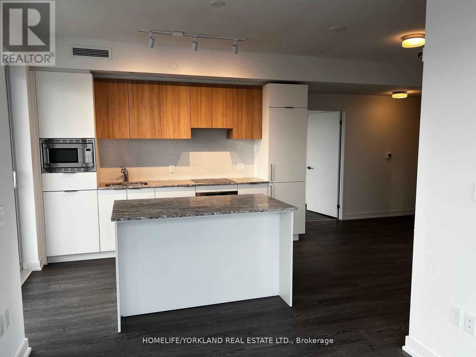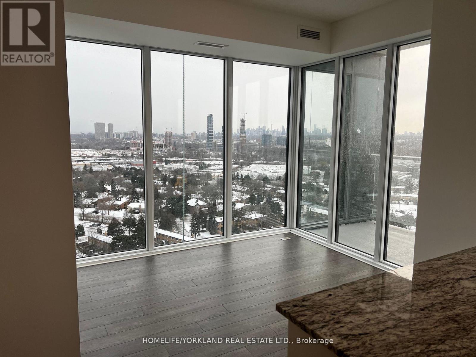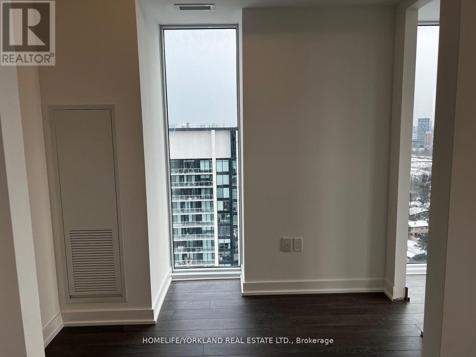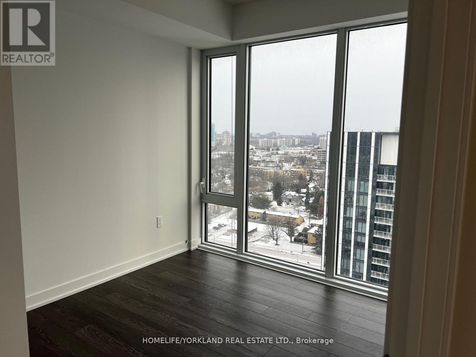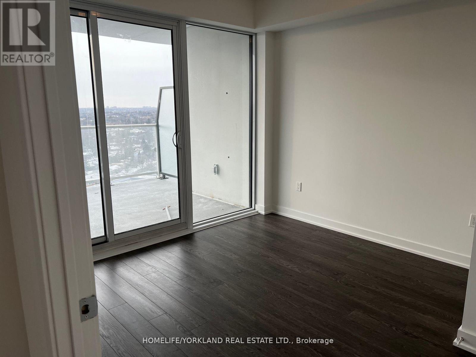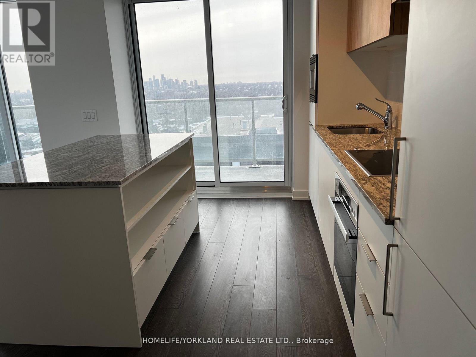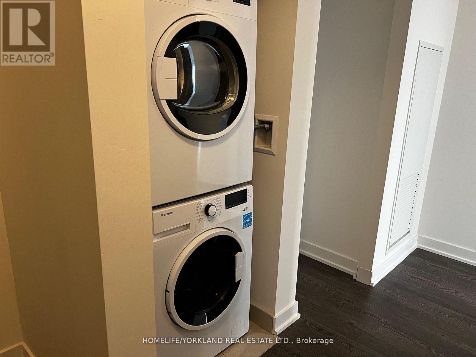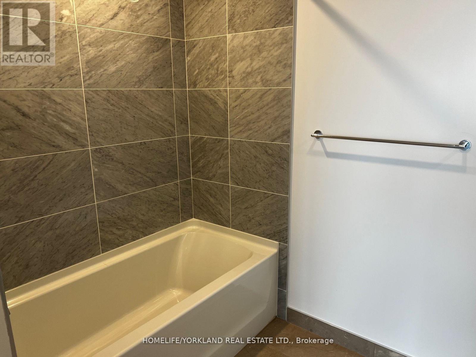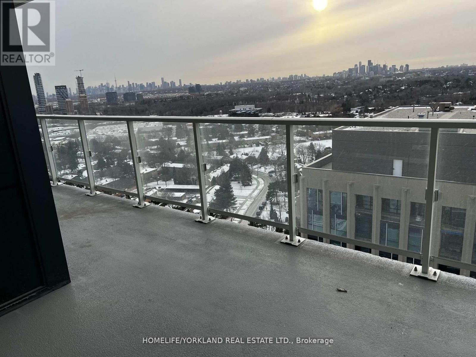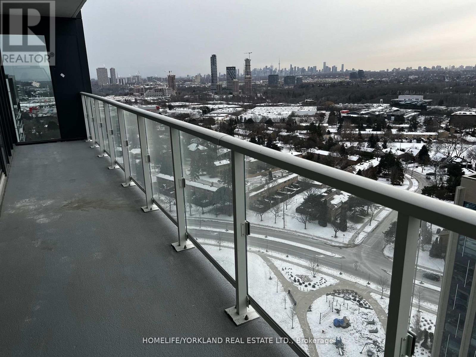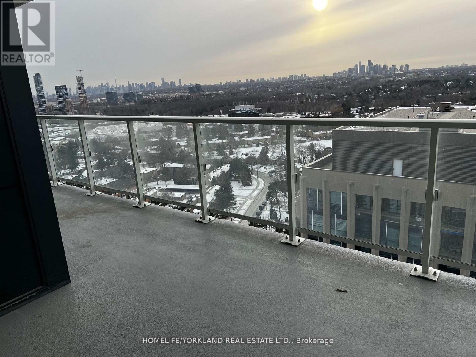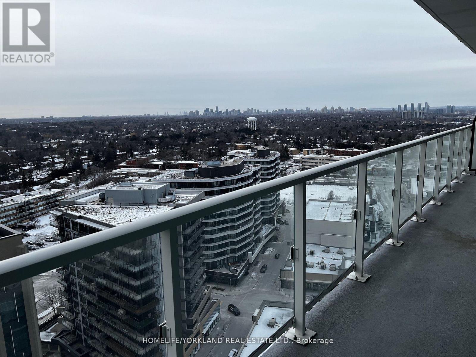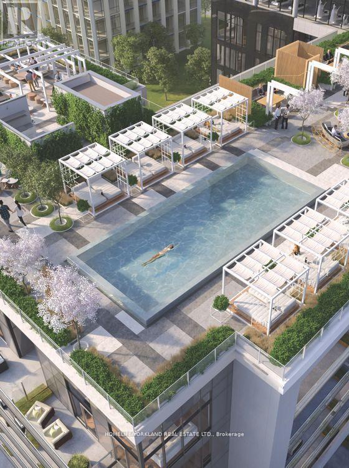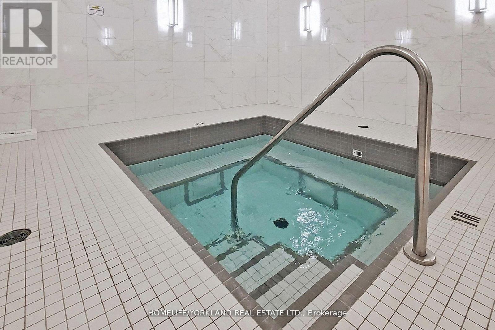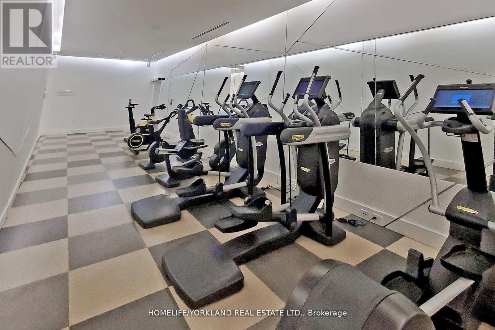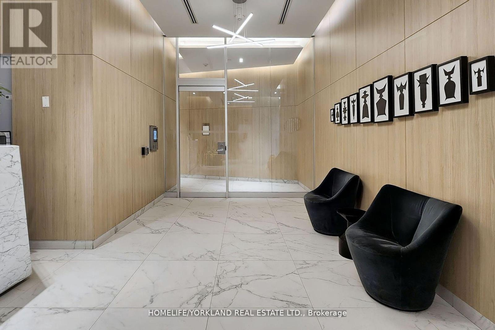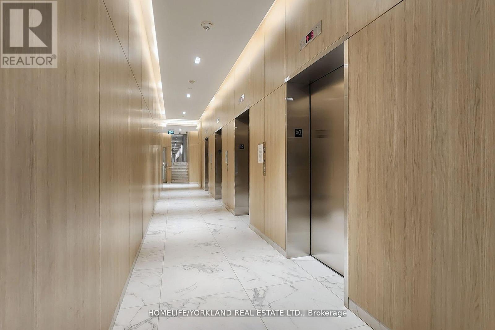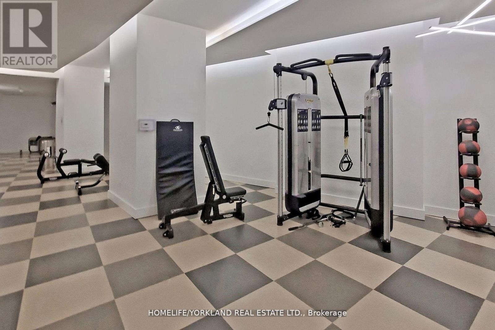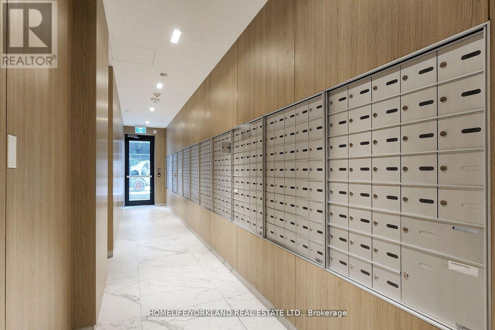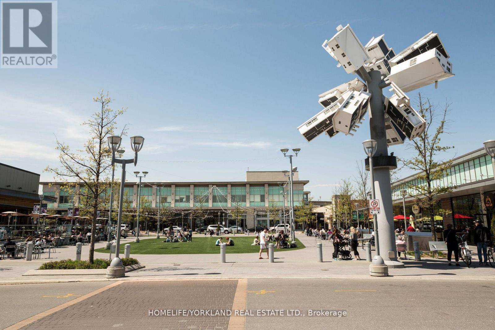1911 - 50 O'neill Road Toronto, Ontario M3C 0R1
$3,200 Monthly
Beautiful, Bright, Luxurious 2 Bed + Den, 2 Bath With Huge Terrace And Two Walkouts Overlooking Spectacular Greenery, Downtown Skyline, And The Shops At Don Mills At Your Doorstep. Unobstructed Views For Miles! Features Upscale Miele Appliances, Gorgeous Backsplash, And Tons Of Upgrades Throughout. Centrally Located Just Steps To Shops, Restaurants, Theatres, Grocery Stores, Transit, Highways, And Walking Trails. Enjoy Award-Winning Amenities Including A 24-Hour Concierge, Party And Dining Lounge, Fitness Centre, Sauna, And A Resort-Style Pool With Hot Tub, BBQ Terrace, And More! Don't Miss This One! Available January 1, 2026. Note That Pics Taken When Unit Was Vacant. (id:61852)
Property Details
| MLS® Number | C12517532 |
| Property Type | Single Family |
| Neigbourhood | North York |
| Community Name | Banbury-Don Mills |
| AmenitiesNearBy | Park, Public Transit, Schools |
| CommunityFeatures | Pets Not Allowed, Community Centre |
| Features | Wooded Area, Balcony, Carpet Free |
| ParkingSpaceTotal | 1 |
| PoolType | Outdoor Pool |
| ViewType | View |
Building
| BathroomTotal | 2 |
| BedroomsAboveGround | 2 |
| BedroomsBelowGround | 1 |
| BedroomsTotal | 3 |
| Age | New Building |
| Amenities | Security/concierge, Exercise Centre |
| Appliances | Cooktop, Dishwasher, Dryer, Microwave, Oven, Washer, Refrigerator |
| BasementType | None |
| CoolingType | Central Air Conditioning |
| ExteriorFinish | Concrete |
| FireProtection | Security Guard, Smoke Detectors |
| FlooringType | Laminate |
| HeatingFuel | Natural Gas |
| HeatingType | Forced Air |
| SizeInterior | 900 - 999 Sqft |
| Type | Apartment |
Parking
| Underground | |
| Garage |
Land
| Acreage | No |
| LandAmenities | Park, Public Transit, Schools |
Rooms
| Level | Type | Length | Width | Dimensions |
|---|---|---|---|---|
| Main Level | Living Room | Measurements not available | ||
| Main Level | Dining Room | Measurements not available | ||
| Main Level | Kitchen | Measurements not available | ||
| Main Level | Primary Bedroom | Measurements not available | ||
| Main Level | Bedroom 2 | Measurements not available | ||
| Main Level | Den | Measurements not available |
Interested?
Contact us for more information
Rubina Jamal
Broker of Record
150 Wynford Dr #125
Toronto, Ontario M3C 1K6
