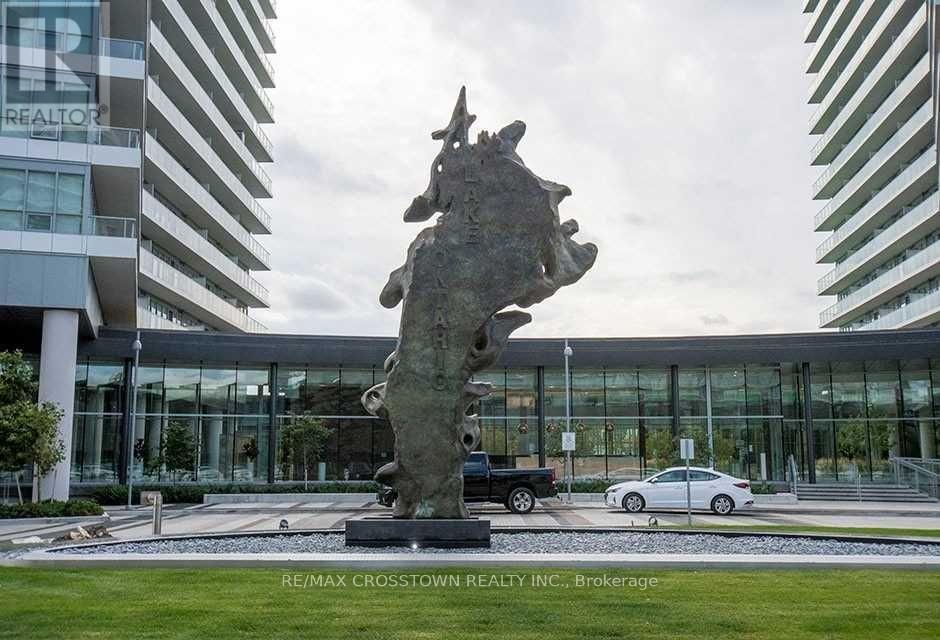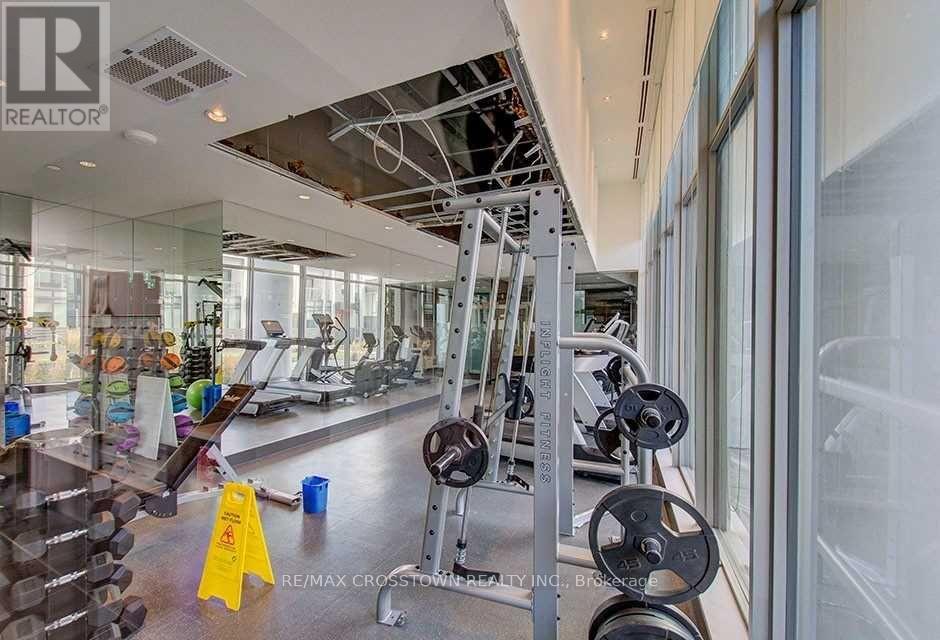1911 - 117 Mcmahon Drive Toronto, Ontario M2K 2X9
$2,750 Monthly
Outstanding opportunity to lease in the most incredible 5 star resort lifestyle condominium Bayview Village has to offer. Large 1 bedroom suite in new condition with modern clean appliances. A captivating panoramic city view. Secure underground parking and perfect location on the 19th floor. Enjoy the pool, multiple work out rooms, bowling, basket ball and tennis courts, putting green, dog grooming room. Lovely BBQ entertaining areas, walking paths, artistic inspired outdoor sitting areas. The condo building has its own drive through indoor car wash. (id:61852)
Property Details
| MLS® Number | C12111100 |
| Property Type | Single Family |
| Community Name | Bayview Village |
| AmenitiesNearBy | Hospital, Park, Public Transit, Schools |
| CommunityFeatures | Pet Restrictions |
| Features | Elevator, Balcony, In Suite Laundry, Atrium/sunroom |
| ParkingSpaceTotal | 1 |
Building
| BathroomTotal | 1 |
| BedroomsAboveGround | 1 |
| BedroomsTotal | 1 |
| Age | 0 To 5 Years |
| Amenities | Car Wash, Security/concierge, Exercise Centre, Storage - Locker |
| Appliances | Garage Door Opener Remote(s), Oven - Built-in, Range, Dishwasher, Dryer, Microwave, Oven, Stove, Washer, Refrigerator |
| CoolingType | Central Air Conditioning |
| ExteriorFinish | Brick |
| FireProtection | Security Guard, Security System, Smoke Detectors |
| FlooringType | Laminate |
| HeatingFuel | Natural Gas |
| HeatingType | Forced Air |
| SizeInterior | 800 - 899 Sqft |
| Type | Apartment |
Parking
| Underground | |
| Garage |
Land
| Acreage | No |
| LandAmenities | Hospital, Park, Public Transit, Schools |
Rooms
| Level | Type | Length | Width | Dimensions |
|---|---|---|---|---|
| Main Level | Foyer | 12.2 m | 4.88 m | 12.2 m x 4.88 m |
| Main Level | Kitchen | 9.15 m | 11.89 m | 9.15 m x 11.89 m |
| Main Level | Living Room | 10.38 m | 8.85 m | 10.38 m x 8.85 m |
| Main Level | Dining Room | 5.2 m | 7.94 m | 5.2 m x 7.94 m |
| Main Level | Primary Bedroom | 8.55 m | 9.46 m | 8.55 m x 9.46 m |
| Main Level | Other | 5.49 m | 5 m | 5.49 m x 5 m |
| Main Level | Bathroom | Measurements not available |
Interested?
Contact us for more information
Laurie Jane Ewart
Salesperson
566 Bryne Drive Unit B1, 105880 &105965
Barrie, Ontario L4N 9P6


































