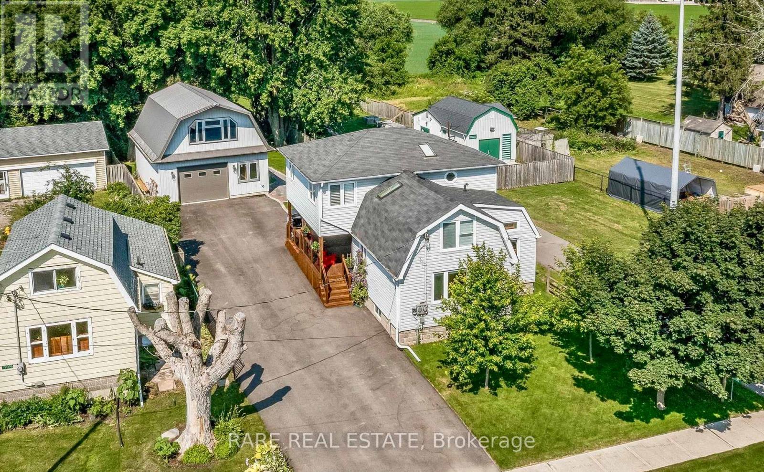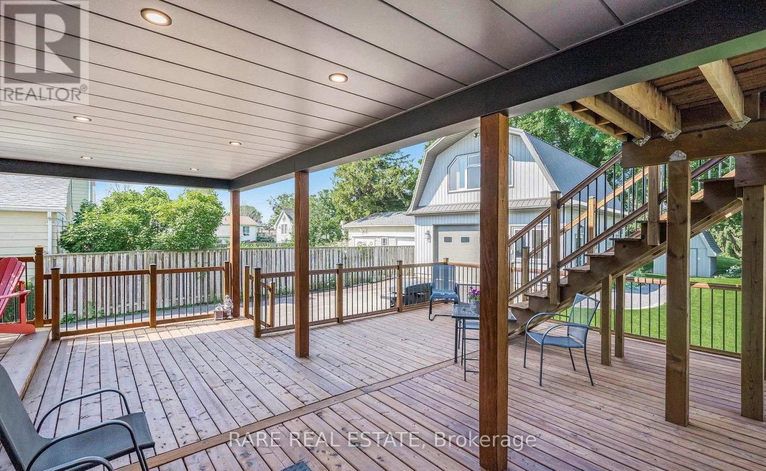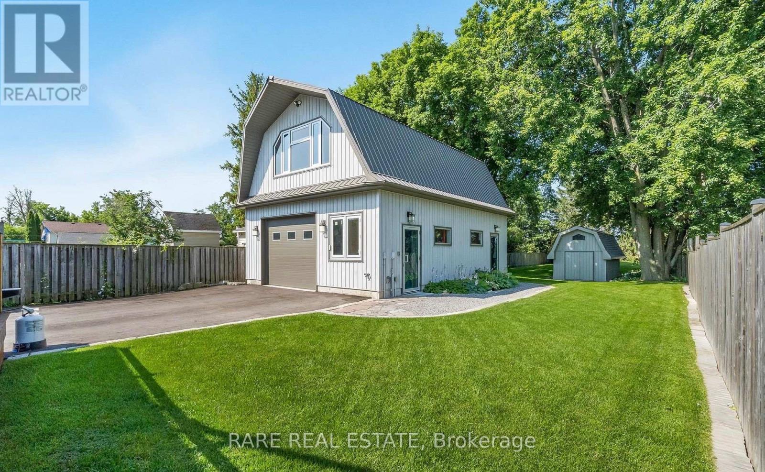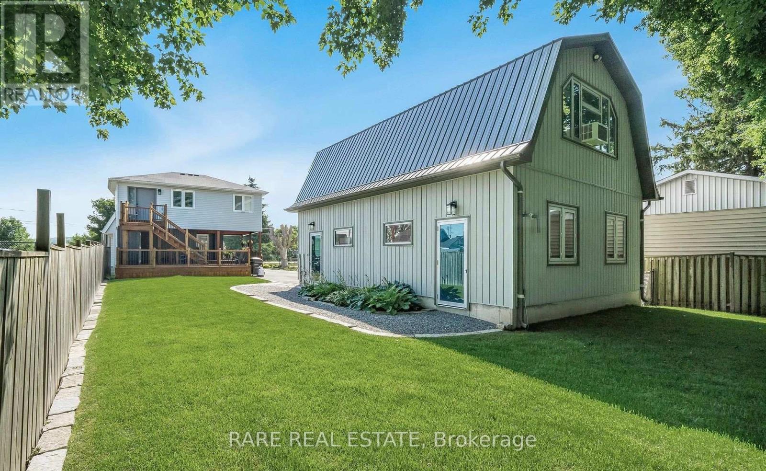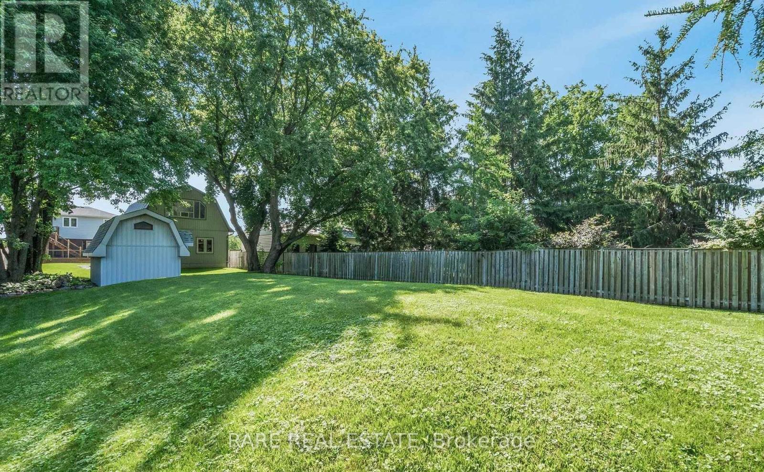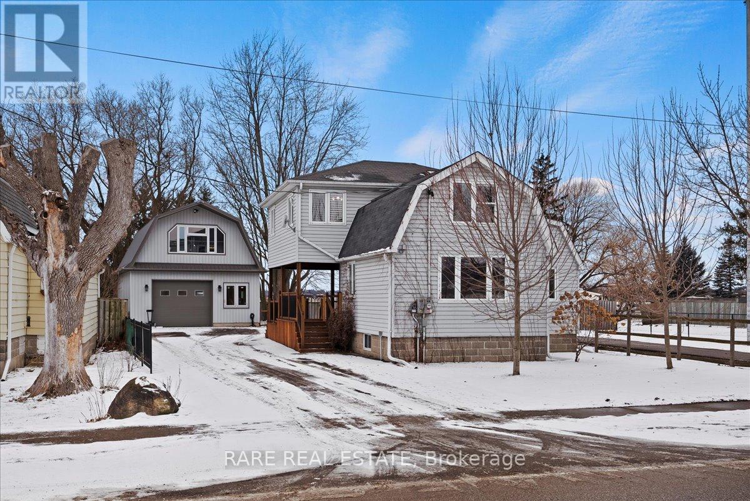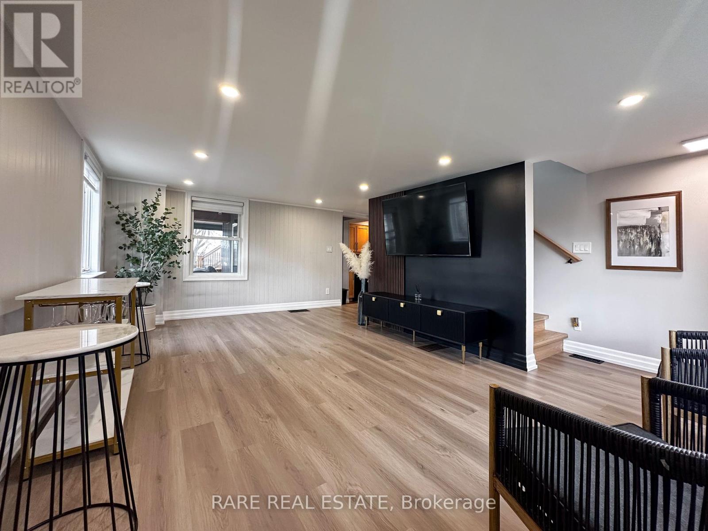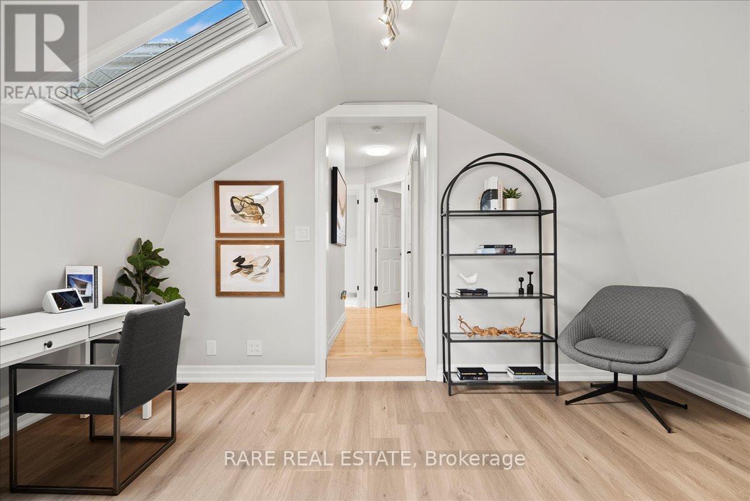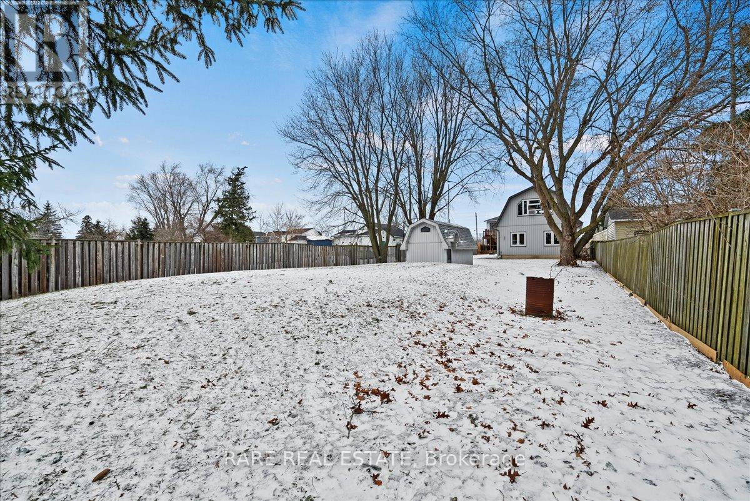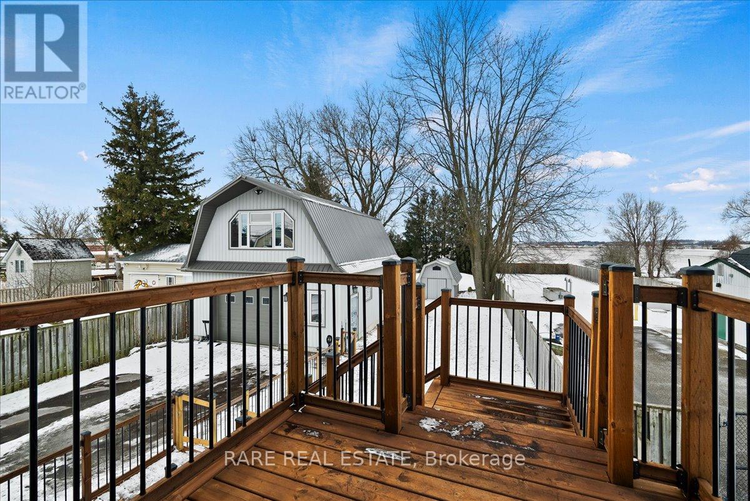19100 Dufferin Street King, Ontario L3Y 4V9
$849,990
OPEN HOUSE SAT SUN 10AM-2PM May 3-4 This beautifully updated home features 3 beds 2 baths plus a large sun-filled den, perfect as a 4th bedroom/office. The expansive 50 x 300 fully-fenced lot offers privacy and safety for kids and pets, with only one neighbour and a quiet City water facility next door. Enjoy your morning coffee on the brand new deck, built over a new foundation ready for a future addition/extension project. The home also boasts heated floors in the kitchen/bathroom/foyer as well as over $70K in recent upgrades and renovations, including new flooring throughout the main and upper levels, plus a brand new custom staircase leading upstairs! The 2-storey dream workshop also includes heated floors, a water line and 100-amp service, ideal for an atelier, loft, in-law/nanny suite, home office, or extra storage space. There's ample parking for up to 10 cars and a storage shed at the back of the property. Nestled in a beautiful, tight-knit community known for its friendly and welcoming atmosphere, this home offers a true sense of belonging. Located minutes from Highway 9 and Highway 400, with schools, parks, and shops nearby - a truly rare find! (id:61852)
Property Details
| MLS® Number | N12103166 |
| Property Type | Single Family |
| Community Name | Rural King |
| AmenitiesNearBy | Schools |
| ParkingSpaceTotal | 10 |
| Structure | Shed, Workshop |
| ViewType | View |
Building
| BathroomTotal | 2 |
| BedroomsAboveGround | 3 |
| BedroomsTotal | 3 |
| Age | 51 To 99 Years |
| Appliances | Dishwasher, Dryer, Microwave, Stove, Washer, Window Coverings, Refrigerator |
| BasementType | Partial |
| ConstructionStyleAttachment | Detached |
| CoolingType | Central Air Conditioning |
| ExteriorFinish | Vinyl Siding |
| FlooringType | Concrete, Vinyl, Hardwood |
| HeatingFuel | Natural Gas |
| HeatingType | Forced Air |
| StoriesTotal | 2 |
| SizeInterior | 1100 - 1500 Sqft |
| Type | House |
| UtilityWater | Municipal Water |
Parking
| Detached Garage | |
| Garage |
Land
| Acreage | No |
| FenceType | Fenced Yard |
| LandAmenities | Schools |
| Sewer | Septic System |
| SizeDepth | 300 Ft |
| SizeFrontage | 50 Ft |
| SizeIrregular | 50 X 300 Ft |
| SizeTotalText | 50 X 300 Ft|under 1/2 Acre |
| ZoningDescription | Hr |
Rooms
| Level | Type | Length | Width | Dimensions |
|---|---|---|---|---|
| Second Level | Office | 4.47 m | 2.87 m | 4.47 m x 2.87 m |
| Second Level | Primary Bedroom | 4.95 m | 4.26 m | 4.95 m x 4.26 m |
| Second Level | Bedroom 2 | 3.61 m | 3.08 m | 3.61 m x 3.08 m |
| Second Level | Den | 4.47 m | 2.86 m | 4.47 m x 2.86 m |
| Second Level | Bedroom 3 | 3.31 m | 2.7 m | 3.31 m x 2.7 m |
| Second Level | Bathroom | Measurements not available | ||
| Main Level | Kitchen | 4.6 m | 2.88 m | 4.6 m x 2.88 m |
| Main Level | Living Room | 5.97 m | 4.81 m | 5.97 m x 4.81 m |
| Main Level | Foyer | 2.26 m | 3.1 m | 2.26 m x 3.1 m |
| Main Level | Bathroom | Measurements not available |
https://www.realtor.ca/real-estate/28213659/19100-dufferin-street-king-rural-king
Interested?
Contact us for more information
Elle Iakovenko
Salesperson
1701 Avenue Rd
Toronto, Ontario M5M 3Y3
