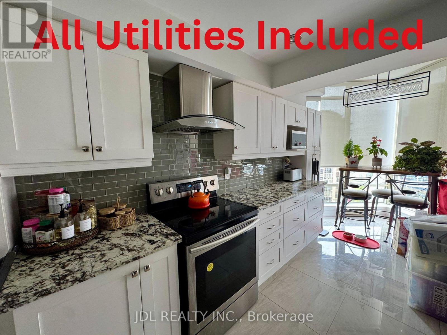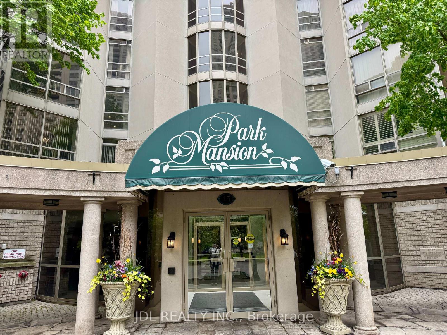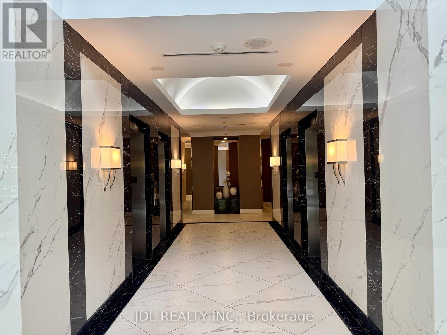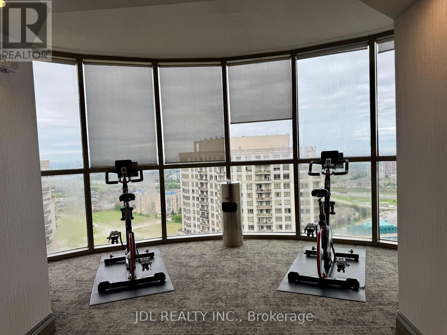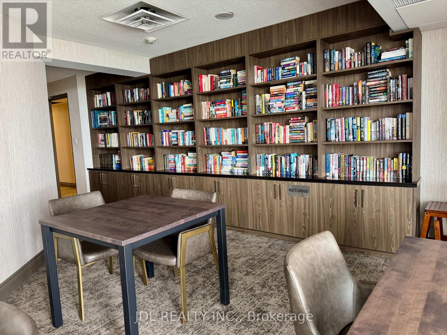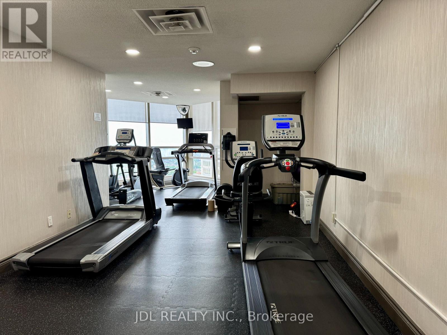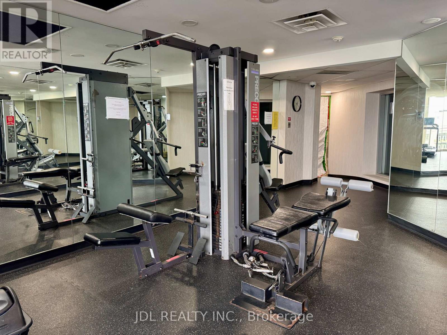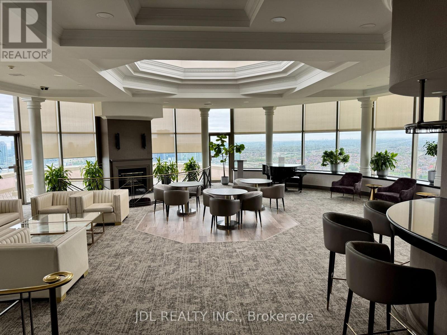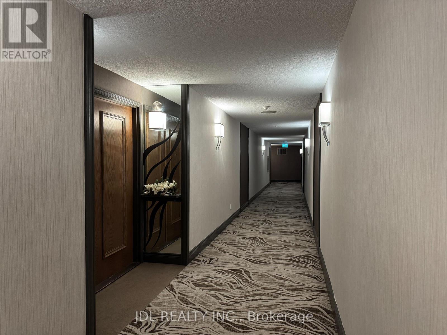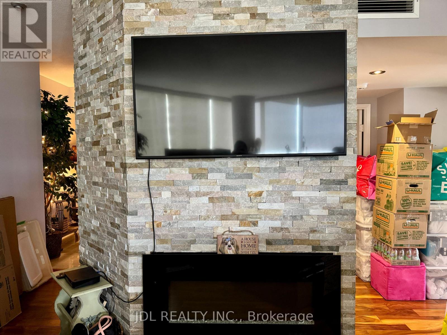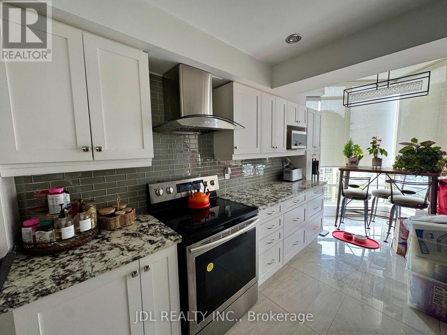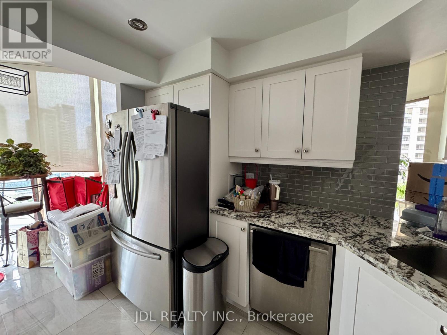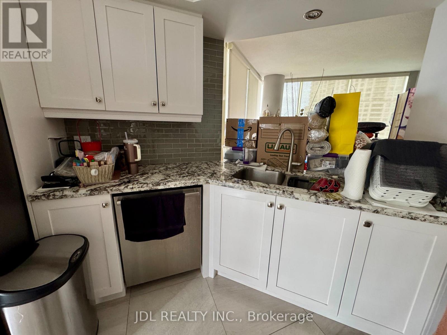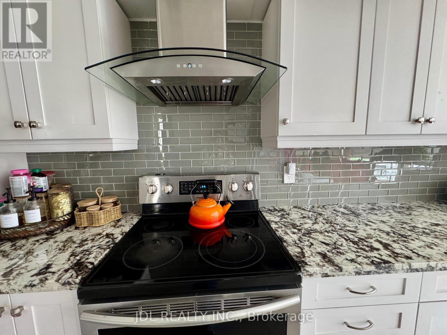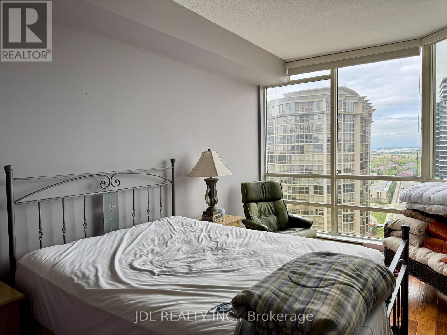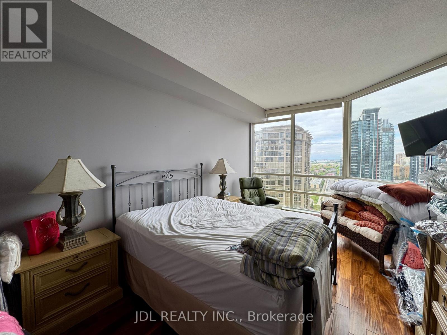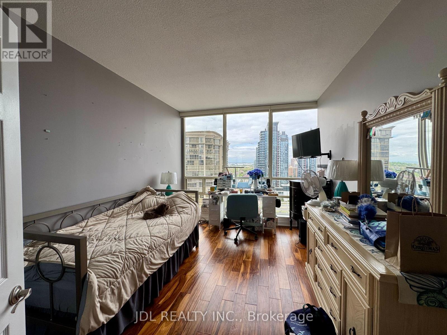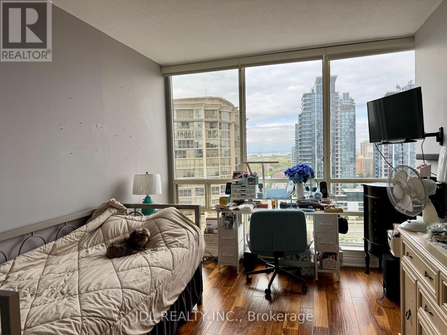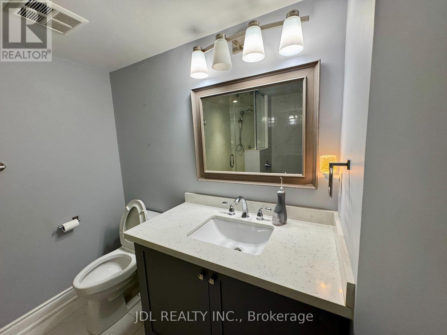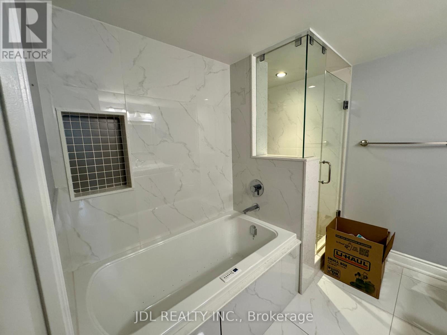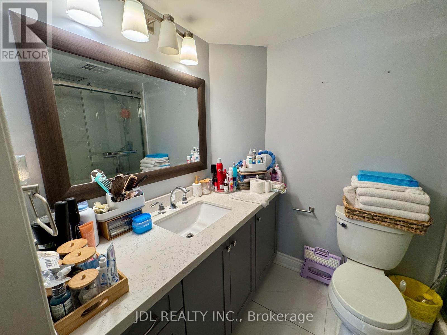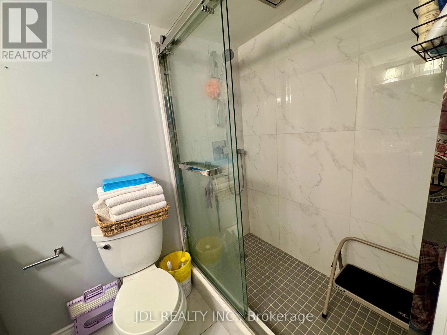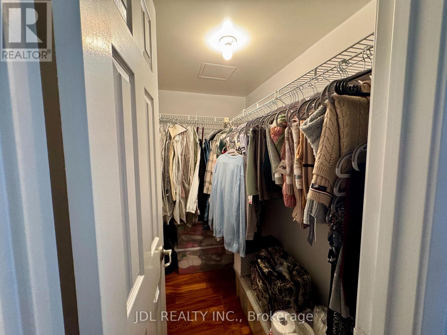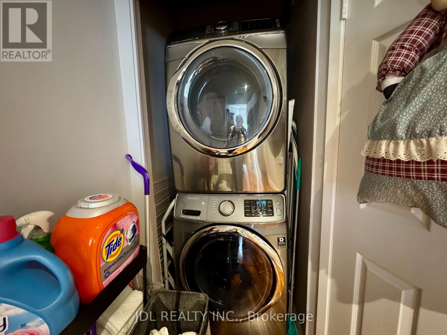1910 - 45 Kingsbridge Garden Circle Mississauga, Ontario L5R 3K4
$3,500 Monthly
Prime Location! Luxury Corner Suite at Skymark West in the Heart of Mississauga! This suite offers approximately 1,500 sq. ft. of living space, featuring soaring 9-foot ceilings, 2 bedrooms, and 2 full bathrooms. Perched on a high floor, it offers stunning 180-degree views of the city skyline and lake, with expansive windows filling the home with natural light.Enjoy ultimate convenience just 5 minutes to Square One, 7 minutes to Whole Foods, 8 minutes to the GO Station, and 3 minutes to the community park. Steps from shopping, dining, and daily essentials, with quick access to Hwy 403. All utilities, cable TV, and parking are included for a hassle-free lifestyle. Additionally, the condo building is exceptionally well-managed, with a responsible and attentive management team ensuring top-tier maintenance and service. A perfect blend of luxury, location, and spectacular views! (id:61852)
Property Details
| MLS® Number | W12149425 |
| Property Type | Single Family |
| Community Name | Hurontario |
| CommunityFeatures | Pets Not Allowed |
| Features | Balcony |
| ParkingSpaceTotal | 1 |
Building
| BathroomTotal | 2 |
| BedroomsAboveGround | 2 |
| BedroomsTotal | 2 |
| Amenities | Storage - Locker |
| Appliances | Dishwasher, Dryer, Microwave, Stove, Washer, Window Coverings, Refrigerator |
| CoolingType | Central Air Conditioning |
| ExteriorFinish | Concrete |
| FlooringType | Laminate |
| HeatingFuel | Natural Gas |
| HeatingType | Forced Air |
| SizeInterior | 1400 - 1599 Sqft |
| Type | Apartment |
Parking
| Underground | |
| Garage |
Land
| Acreage | No |
Rooms
| Level | Type | Length | Width | Dimensions |
|---|---|---|---|---|
| Ground Level | Living Room | 7 m | 4.65 m | 7 m x 4.65 m |
| Ground Level | Den | 4.65 m | 3 m | 4.65 m x 3 m |
| Ground Level | Kitchen | 2.9 m | 2.9 m | 2.9 m x 2.9 m |
| Ground Level | Primary Bedroom | 5.2 m | 3.35 m | 5.2 m x 3.35 m |
| Ground Level | Bedroom 2 | 4.2 m | 3.28 m | 4.2 m x 3.28 m |
Interested?
Contact us for more information
Belinda Yu
Salesperson
105 - 95 Mural Street
Richmond Hill, Ontario L4B 3G2
